Contemporary Kitchen with White Appliances Ideas
Refine by:
Budget
Sort by:Popular Today
101 - 120 of 8,970 photos
Item 1 of 4
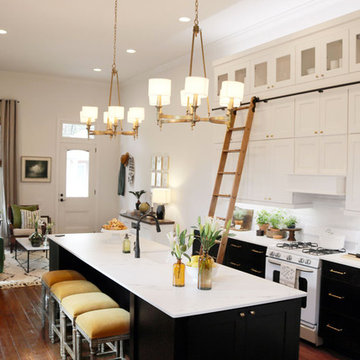
Large trendy single-wall open concept kitchen photo in Milwaukee with a farmhouse sink, shaker cabinets, white cabinets, marble countertops, white backsplash, subway tile backsplash, white appliances and an island
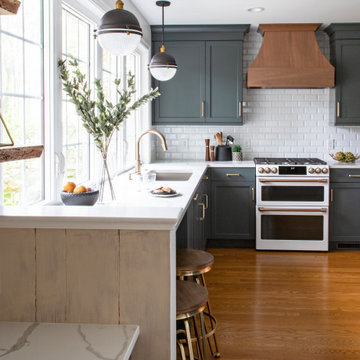
Trendy light wood floor kitchen photo in Philadelphia with an undermount sink, shaker cabinets, green cabinets, quartz countertops, white backsplash, subway tile backsplash, white appliances, no island and white countertops
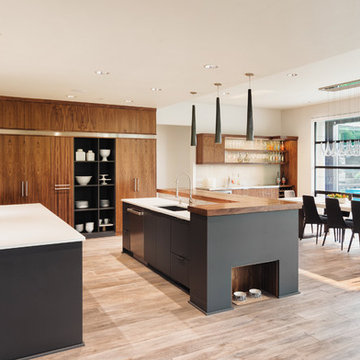
Inspiration for a large contemporary l-shaped light wood floor open concept kitchen remodel in Los Angeles with a single-bowl sink, flat-panel cabinets, medium tone wood cabinets, quartz countertops, white backsplash, stone slab backsplash, white appliances and two islands
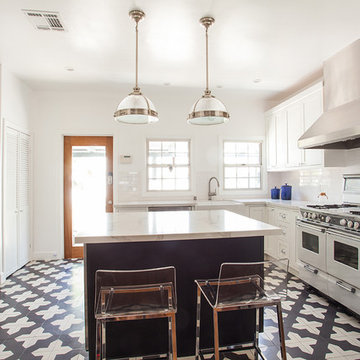
www.robertogarciaphoto.com
Inspiration for a mid-sized contemporary l-shaped cement tile floor and black floor enclosed kitchen remodel in Los Angeles with a farmhouse sink, beaded inset cabinets, white cabinets, quartz countertops, white backsplash, subway tile backsplash, white appliances and an island
Inspiration for a mid-sized contemporary l-shaped cement tile floor and black floor enclosed kitchen remodel in Los Angeles with a farmhouse sink, beaded inset cabinets, white cabinets, quartz countertops, white backsplash, subway tile backsplash, white appliances and an island
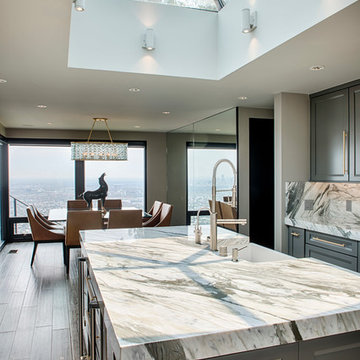
Inspiration for a large contemporary l-shaped light wood floor and beige floor eat-in kitchen remodel in Los Angeles with a farmhouse sink, recessed-panel cabinets, gray cabinets, marble countertops, gray backsplash, stone slab backsplash, white appliances and an island
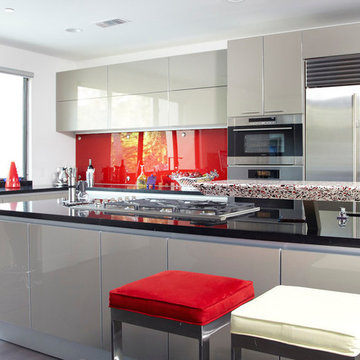
Designed by Cheryl Carpenter of Poggenpohl / Photographed by Jill Broussard
Open concept kitchen - large contemporary l-shaped dark wood floor open concept kitchen idea in Houston with an undermount sink, flat-panel cabinets, red backsplash, metal backsplash, white appliances and an island
Open concept kitchen - large contemporary l-shaped dark wood floor open concept kitchen idea in Houston with an undermount sink, flat-panel cabinets, red backsplash, metal backsplash, white appliances and an island
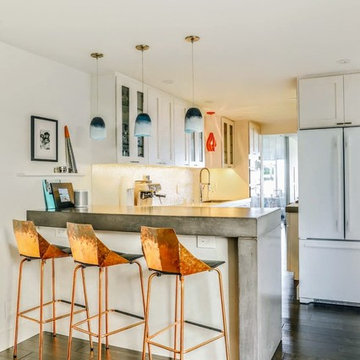
Eat-in kitchen - mid-sized contemporary galley dark wood floor eat-in kitchen idea in Other with shaker cabinets, white cabinets, concrete countertops, white backsplash, white appliances, gray countertops and a peninsula
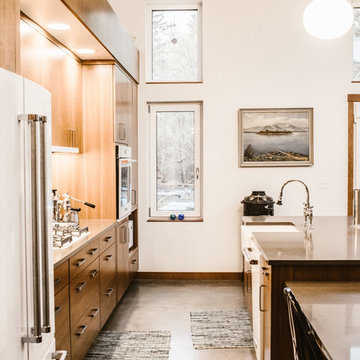
The Ballard Haus is an exciting Passive House design meant to fit onto a more compact urban lot while still providing an open and airy feeling for our clients. We built up to take full advantage of the extra sunlight for solar gain during the winter, and we crafted an open concept floor plan to maximize our client's space and budget.
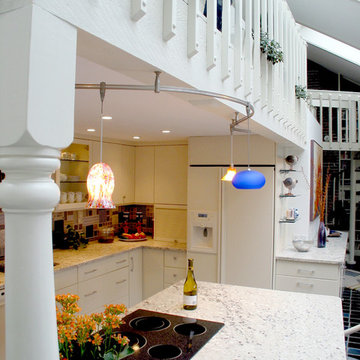
Example of a mid-sized trendy l-shaped ceramic tile eat-in kitchen design in Boston with an undermount sink, flat-panel cabinets, white cabinets, quartz countertops, multicolored backsplash, white appliances and an island
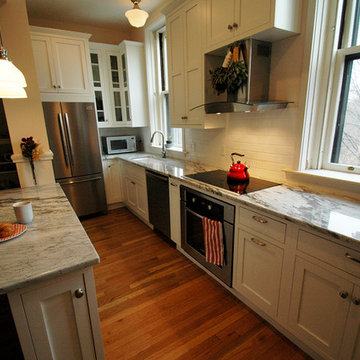
Formerly a cramped, dark, and poorly laid out galley kitchen, NEDC transformed this space by knocking out a wall and replacing it with a beautiful breakfast bar. We lightened up the space by using lighter finishes like white cabinets and backsplash with a lighter granite counter top that has flecks of cranberry throughout to warm it up. Opening up the wall enabled more natural light to permeate the space.
Photos by Kara Wilson
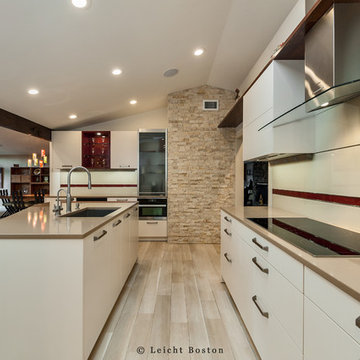
Example of a huge trendy u-shaped light wood floor eat-in kitchen design in Boston with an undermount sink, flat-panel cabinets, white cabinets, quartz countertops, white backsplash, glass sheet backsplash, white appliances and an island
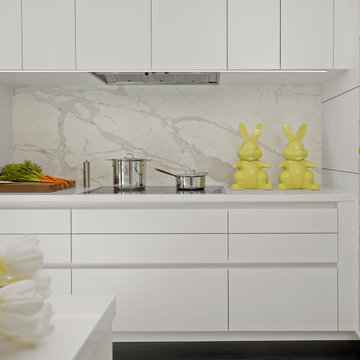
Enclosed kitchen - mid-sized contemporary u-shaped dark wood floor enclosed kitchen idea in San Francisco with a drop-in sink, flat-panel cabinets, white cabinets, quartz countertops, white backsplash, stone slab backsplash and white appliances
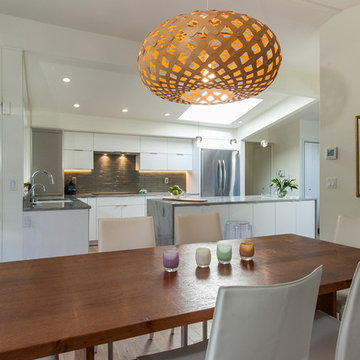
Gordon Wang
Eat-in kitchen - large contemporary l-shaped light wood floor eat-in kitchen idea in Seattle with an undermount sink, flat-panel cabinets, white cabinets, quartzite countertops, gray backsplash, glass tile backsplash, white appliances and an island
Eat-in kitchen - large contemporary l-shaped light wood floor eat-in kitchen idea in Seattle with an undermount sink, flat-panel cabinets, white cabinets, quartzite countertops, gray backsplash, glass tile backsplash, white appliances and an island
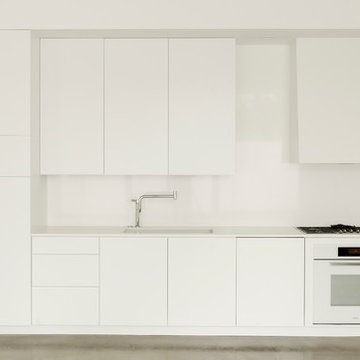
Mid-sized trendy single-wall concrete floor open concept kitchen photo in Houston with an undermount sink, flat-panel cabinets, white cabinets, solid surface countertops, white backsplash, white appliances and no island
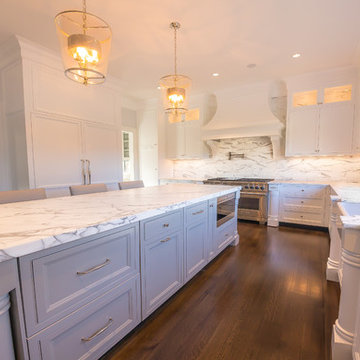
Inspiration for a large contemporary l-shaped medium tone wood floor and brown floor eat-in kitchen remodel in New York with a farmhouse sink, shaker cabinets, white cabinets, marble countertops, white appliances, an island, white backsplash, marble backsplash and white countertops
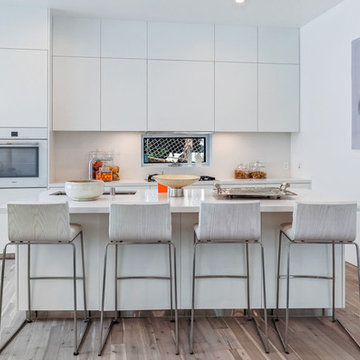
Kitchen - contemporary galley light wood floor and gray floor kitchen idea in Los Angeles with an undermount sink, flat-panel cabinets, white cabinets, white backsplash, white appliances, an island and white countertops
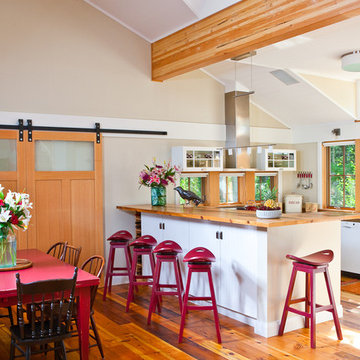
Todd Z
Mid-sized trendy u-shaped medium tone wood floor eat-in kitchen photo in Other with an undermount sink, white cabinets, wood countertops, white appliances, a peninsula and flat-panel cabinets
Mid-sized trendy u-shaped medium tone wood floor eat-in kitchen photo in Other with an undermount sink, white cabinets, wood countertops, white appliances, a peninsula and flat-panel cabinets
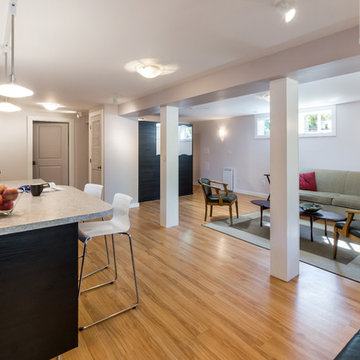
Renovation of existing basement space as a completely separate ADU (accessory dwelling unit) registered with the City of Portland. Clients plan to use the new space for short term rentals and potentially a rental on Airbnb.
Kuda Photography
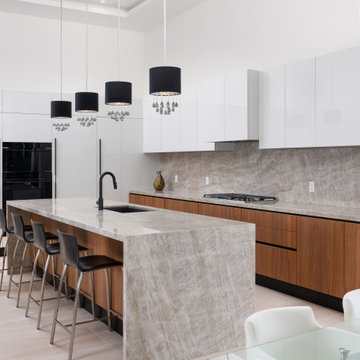
The flow from the kitchen to dining room to great room with bi-fold doors allows a seamless indoor/outdoor living experience. Upon approach to your private timeless modern home, be greeted by sheets of a water wall while crossing a bridge threshold entry. In the center of the kitchen is an island and is designed with a convenient walk around space with the dining room and living room in sight.
Contemporary Kitchen with White Appliances Ideas
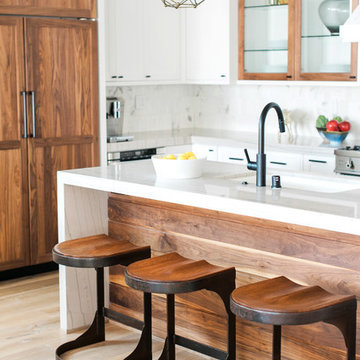
Contemporary Beach Home. Bertazzoni range, Quartzite waterfall island, walnut wood panel island and refrigerator, Walker Zanger Calacata backsplash, Du Chateau SoHo wood flooring
Melissa Brandman
6





