Contemporary Kitchen with White Appliances Ideas
Refine by:
Budget
Sort by:Popular Today
81 - 100 of 8,970 photos
Item 1 of 4
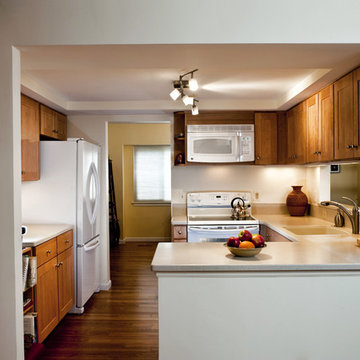
Making efficient use of a modest budget, the homeowners of this kitchen were able to achieve a more spacious galley layout, a pass-through for visibility to the stairs, and all new appliances, fixtures, and cabinetry.
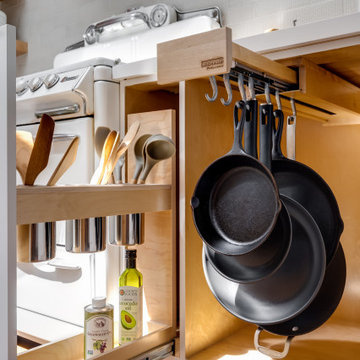
Inspiration for a mid-sized contemporary u-shaped light wood floor and vaulted ceiling eat-in kitchen remodel in Los Angeles with an undermount sink, flat-panel cabinets, white cabinets, quartz countertops, white backsplash, stone slab backsplash, white appliances, two islands and white countertops
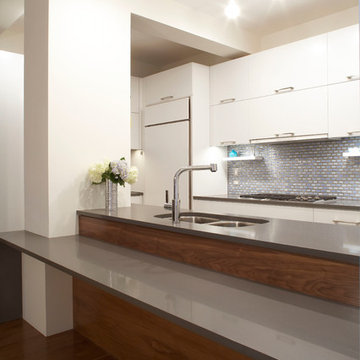
Example of a mid-sized trendy l-shaped medium tone wood floor eat-in kitchen design in New York with an undermount sink, flat-panel cabinets, white cabinets, solid surface countertops, blue backsplash, glass tile backsplash, white appliances and a peninsula
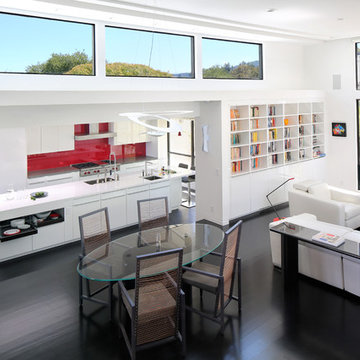
Bernard Andre Photography
Large trendy porcelain tile eat-in kitchen photo in San Francisco with an undermount sink, flat-panel cabinets, white cabinets, quartz countertops, red backsplash, glass sheet backsplash, white appliances and an island
Large trendy porcelain tile eat-in kitchen photo in San Francisco with an undermount sink, flat-panel cabinets, white cabinets, quartz countertops, red backsplash, glass sheet backsplash, white appliances and an island
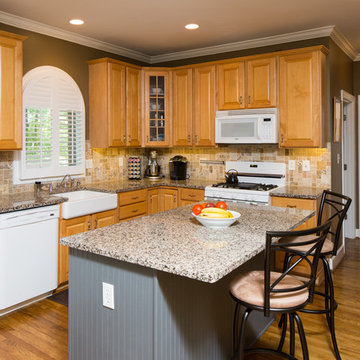
Tommy DaspitIf you are looking for high quality real estate photography, with a high level of professionalism, and fast turn around, contact Tommy Daspit Photographer (205) 516-6993 tommy@tommydaspit.com
You can view more of his work on this website: http://tommydaspit.com
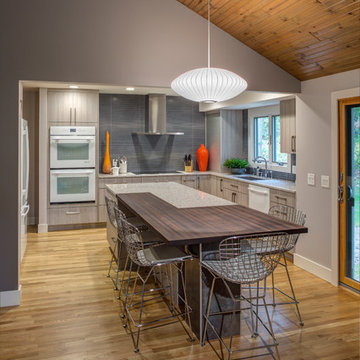
The initial layout of the kitchen worked well for Todd and Jennifer, with the exception of the existing adjacent dinette area (not shown). Because they have a separate dining room, the dinette was redundant and instead of being used for eating, it was an underutilized area just waiting to be loved. By stretching their existing island into the dinette, they created casual seating on the dry end of the island that activates the formerly underused space and creates an inviting place for family and friends to be in the kitchen without jamming zones dedicated for food prep. For Jennifer and Todd, minor spatial tweaking gave them exactly the added and more functional space they needed without making major layout changes.
Bill Lindhout Photography
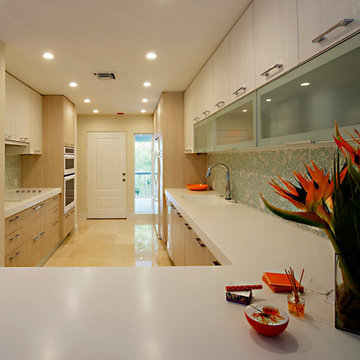
Brista Homes
Example of a mid-sized trendy galley marble floor eat-in kitchen design in Tampa with an undermount sink, flat-panel cabinets, light wood cabinets, solid surface countertops, blue backsplash, glass tile backsplash, white appliances and a peninsula
Example of a mid-sized trendy galley marble floor eat-in kitchen design in Tampa with an undermount sink, flat-panel cabinets, light wood cabinets, solid surface countertops, blue backsplash, glass tile backsplash, white appliances and a peninsula
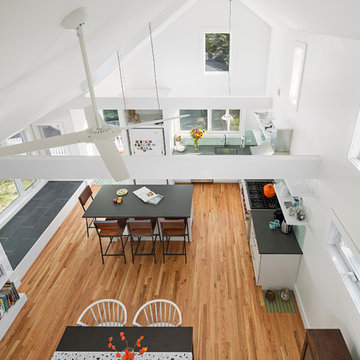
Sam Oberter Photography
Example of a mid-sized trendy single-wall medium tone wood floor and brown floor eat-in kitchen design in New York with an island, shaker cabinets, white cabinets, quartz countertops, green backsplash, glass tile backsplash, white appliances and an undermount sink
Example of a mid-sized trendy single-wall medium tone wood floor and brown floor eat-in kitchen design in New York with an island, shaker cabinets, white cabinets, quartz countertops, green backsplash, glass tile backsplash, white appliances and an undermount sink
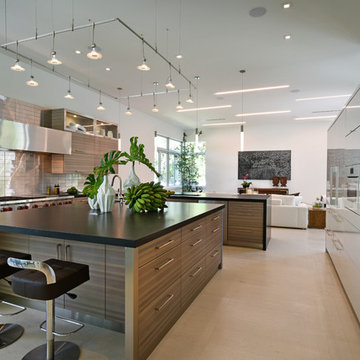
The home’s modern architecture is blended with elements of warmth to inspire relaxation and fun.
Kitchen - mid-sized contemporary l-shaped beige floor kitchen idea in Miami with a drop-in sink, flat-panel cabinets, beige cabinets, gray backsplash, white appliances and an island
Kitchen - mid-sized contemporary l-shaped beige floor kitchen idea in Miami with a drop-in sink, flat-panel cabinets, beige cabinets, gray backsplash, white appliances and an island
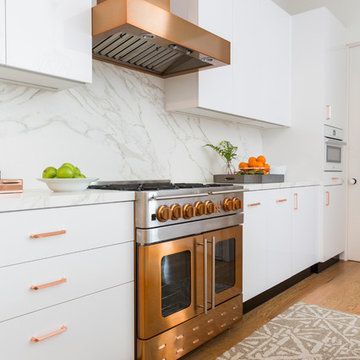
Kitchen - contemporary l-shaped medium tone wood floor and brown floor kitchen idea in Houston with flat-panel cabinets, white cabinets, white backsplash, stone slab backsplash, white appliances, an island and white countertops
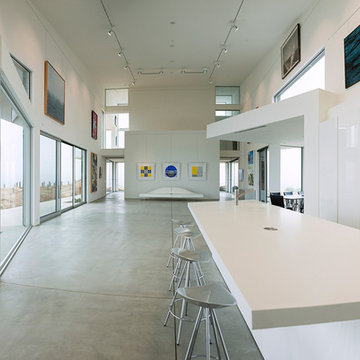
Designed by San Diego based Architects, Batter Kay Associates
Eat-in kitchen - large contemporary single-wall concrete floor eat-in kitchen idea in San Diego with flat-panel cabinets, white cabinets, white backsplash, white appliances and an island
Eat-in kitchen - large contemporary single-wall concrete floor eat-in kitchen idea in San Diego with flat-panel cabinets, white cabinets, white backsplash, white appliances and an island
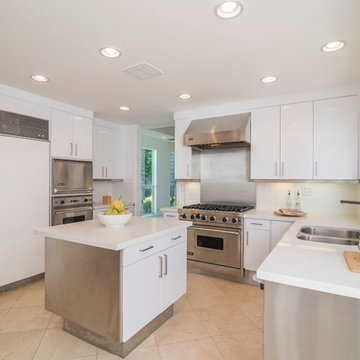
Contemporary two story home
Approximately 4,000 sf
Five bedrooms and baths
Two story entry and staircase
Inspiration for a mid-sized contemporary u-shaped travertine floor and beige floor enclosed kitchen remodel in Los Angeles with a double-bowl sink, flat-panel cabinets, white cabinets, quartz countertops, white backsplash, ceramic backsplash, white appliances and an island
Inspiration for a mid-sized contemporary u-shaped travertine floor and beige floor enclosed kitchen remodel in Los Angeles with a double-bowl sink, flat-panel cabinets, white cabinets, quartz countertops, white backsplash, ceramic backsplash, white appliances and an island
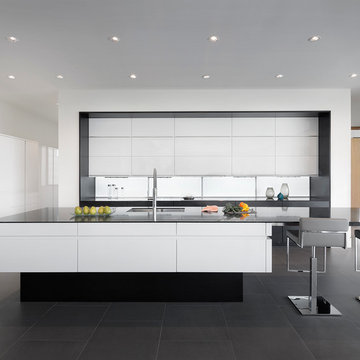
Brian Mihealsick, Arete Kitchens Austin
Trendy l-shaped porcelain tile and black floor open concept kitchen photo in Orange County with a double-bowl sink, flat-panel cabinets, white cabinets, quartzite countertops, white appliances, an island and white backsplash
Trendy l-shaped porcelain tile and black floor open concept kitchen photo in Orange County with a double-bowl sink, flat-panel cabinets, white cabinets, quartzite countertops, white appliances, an island and white backsplash
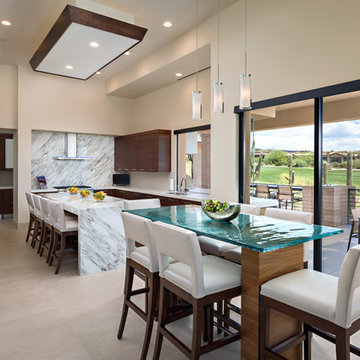
Inspiration for a contemporary l-shaped beige floor eat-in kitchen remodel in Phoenix with flat-panel cabinets, dark wood cabinets, multicolored backsplash, white appliances and two islands
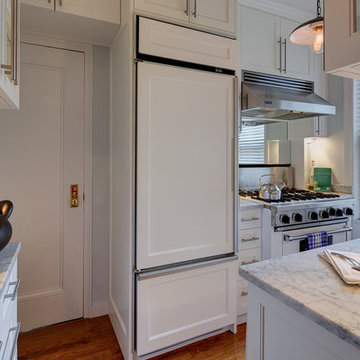
Design by Virginia Bishop Interiors. Photography by Angus Oborn.
Small trendy galley medium tone wood floor enclosed kitchen photo in New York with an undermount sink, shaker cabinets, white cabinets, marble countertops, mirror backsplash and white appliances
Small trendy galley medium tone wood floor enclosed kitchen photo in New York with an undermount sink, shaker cabinets, white cabinets, marble countertops, mirror backsplash and white appliances
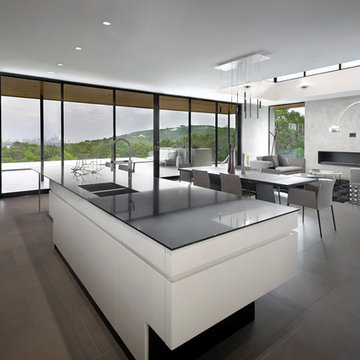
Kitchen design and installation by Arete Kitchens.
German-made LEICHT cabinetry.
Architect: Dick Clark Architecture
Builder: Jon Luce Builders
© Brian Mihealsick Photography
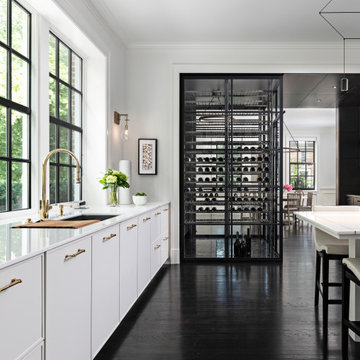
Large trendy galley dark wood floor and brown floor open concept kitchen photo in Detroit with an undermount sink, recessed-panel cabinets, white cabinets, quartzite countertops, white backsplash, stone slab backsplash, white appliances, an island and white countertops
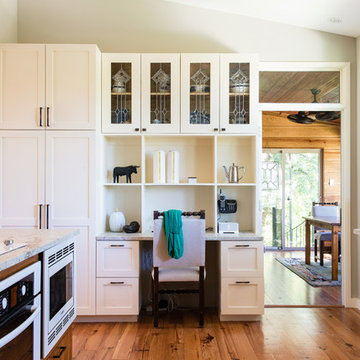
Casey Woods
Mid-sized trendy u-shaped medium tone wood floor kitchen photo in Austin with a farmhouse sink, shaker cabinets, marble countertops, gray backsplash, stone slab backsplash, white appliances, an island and white cabinets
Mid-sized trendy u-shaped medium tone wood floor kitchen photo in Austin with a farmhouse sink, shaker cabinets, marble countertops, gray backsplash, stone slab backsplash, white appliances, an island and white cabinets
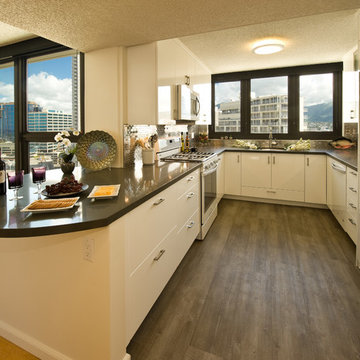
Augie Salbosa
Example of a small trendy u-shaped kitchen design in Hawaii with an undermount sink, flat-panel cabinets, white cabinets, metallic backsplash, white appliances and an island
Example of a small trendy u-shaped kitchen design in Hawaii with an undermount sink, flat-panel cabinets, white cabinets, metallic backsplash, white appliances and an island
Contemporary Kitchen with White Appliances Ideas
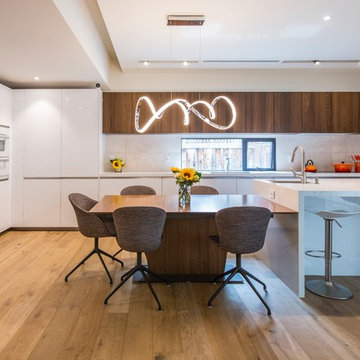
Inspiration for a mid-sized contemporary u-shaped medium tone wood floor and brown floor eat-in kitchen remodel in San Francisco with an undermount sink, flat-panel cabinets, white cabinets, white appliances, an island, white countertops, quartzite countertops, gray backsplash and cement tile backsplash
5





