Contemporary Kitchen with White Appliances Ideas
Refine by:
Budget
Sort by:Popular Today
121 - 140 of 8,970 photos
Item 1 of 4
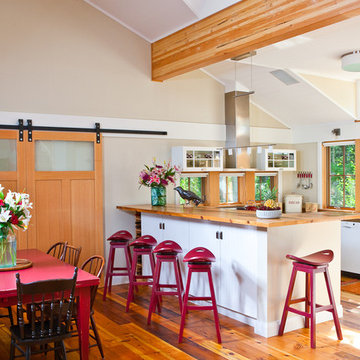
Todd Z
Mid-sized trendy u-shaped medium tone wood floor eat-in kitchen photo in Other with an undermount sink, white cabinets, wood countertops, white appliances, a peninsula and flat-panel cabinets
Mid-sized trendy u-shaped medium tone wood floor eat-in kitchen photo in Other with an undermount sink, white cabinets, wood countertops, white appliances, a peninsula and flat-panel cabinets
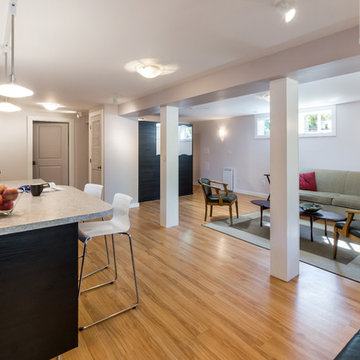
Renovation of existing basement space as a completely separate ADU (accessory dwelling unit) registered with the City of Portland. Clients plan to use the new space for short term rentals and potentially a rental on Airbnb.
Kuda Photography
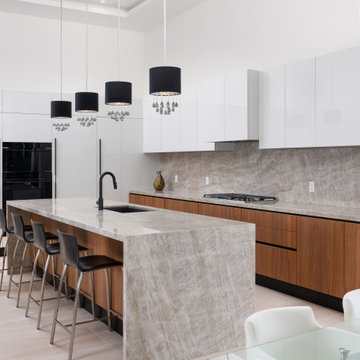
The flow from the kitchen to dining room to great room with bi-fold doors allows a seamless indoor/outdoor living experience. Upon approach to your private timeless modern home, be greeted by sheets of a water wall while crossing a bridge threshold entry. In the center of the kitchen is an island and is designed with a convenient walk around space with the dining room and living room in sight.
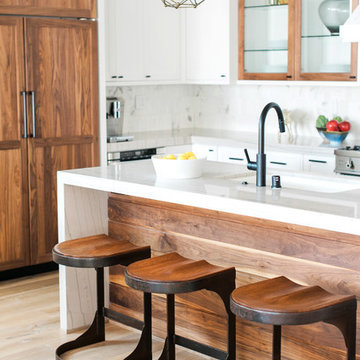
Contemporary Beach Home. Bertazzoni range, Quartzite waterfall island, walnut wood panel island and refrigerator, Walker Zanger Calacata backsplash, Du Chateau SoHo wood flooring
Melissa Brandman
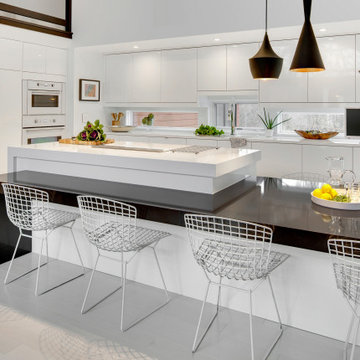
Spacecrafting www.spacecrafting.com
Mid-sized trendy galley light wood floor and white floor open concept kitchen photo with an undermount sink, flat-panel cabinets, white cabinets, quartz countertops, window backsplash, white appliances and an island
Mid-sized trendy galley light wood floor and white floor open concept kitchen photo with an undermount sink, flat-panel cabinets, white cabinets, quartz countertops, window backsplash, white appliances and an island
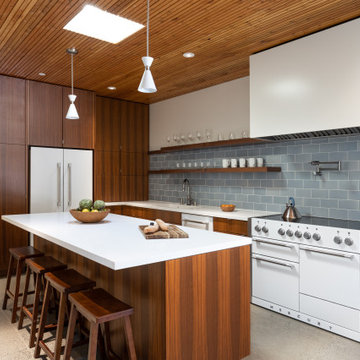
View of new kitchen & island with flush panel wood cabinets & white solid surface countertops.
Inspiration for a contemporary galley concrete floor, gray floor and exposed beam eat-in kitchen remodel in San Francisco with medium tone wood cabinets, solid surface countertops, ceramic backsplash, white countertops, flat-panel cabinets, blue backsplash, white appliances and an island
Inspiration for a contemporary galley concrete floor, gray floor and exposed beam eat-in kitchen remodel in San Francisco with medium tone wood cabinets, solid surface countertops, ceramic backsplash, white countertops, flat-panel cabinets, blue backsplash, white appliances and an island
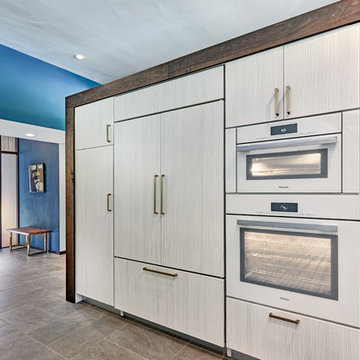
This mid-century modern kitchen was developed with the original architectural elements of its mid-century shell at the heart of its design. Throughout the space, the kitchen’s repetition of alternating dark walnut and light wood uses in the cabinetry and framework reflect the contrast of the dark wooden beams running along the white ceiling. The playful use of two tones intentionally develops unified work zones using all modern day elements and conveniences. For instance, the 5’ galley workstation stands apart with grain-matched walnut cabinetry and stone wrap detail for a furniture-like feeling. The mid-century architecture continued to be an emphasis through design details such as a flush venting system within a drywall structure that conscientiously disappears into the ceiling affording the existing post-and-beams structures and clerestory windows to stand in the forefront.
Along with celebrating the characteristic of the mid-century home the clients wanted to bring the outdoors in. We chose to emphasis the view even more by incorporating a large window centered over the galley kitchen sink. The final result produced a translucent wall that provokes a dialog between the outdoor elements and the natural color tones and materials used throughout the kitchen. While the natural light and views are visible because of the spacious windows, the contemporary kitchens clean geometric lines emphasize the newly introduced natural materials and further integrate the outdoors within the space.
The clients desired to have a designated area for hot drinks such as coffee and tea. To create a station that could house all the small appliances & accessories and was easily accessible we incorporated two aluminum tambours together with integrated power lift doors. One tambour acting as the hot drink station and the other acting as an appliance garage. Overall, this minimalistic kitchen is nothing short of functionality and mid-century character.
Photo Credit: Fred Donham of PhotographerLink
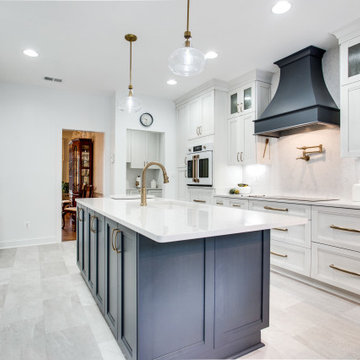
Designed by Beth Ingraham of Reico Kitchen & Bath in Frederick, MD in collaboration with Walker Works Inc. this contemporary white and blue kitchen remodeling project features Ultracraft Cabinetry in the Boca Raton door style in 2 finishes. The perimeter kitchen cabinets features an Arctic White with Nickel Linen Low Sheen finish and the kitchen island cabinets feature a Blue Ash with Nickel Linen Low Sheen finish. Kitchen countertops are Cambria in the color Swanbridge. Photos courtesy of BTW Images LLC.
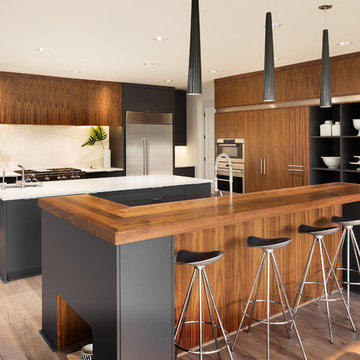
Inspiration for a large contemporary l-shaped light wood floor open concept kitchen remodel in Los Angeles with a single-bowl sink, flat-panel cabinets, medium tone wood cabinets, quartz countertops, white backsplash, stone slab backsplash, white appliances and two islands
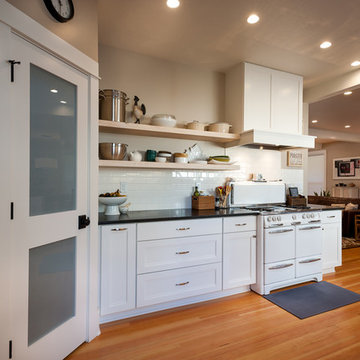
Mid-sized trendy u-shaped medium tone wood floor eat-in kitchen photo in Other with shaker cabinets, white cabinets, white backsplash, subway tile backsplash, white appliances and no island

This residence, sited above a river canyon, is comprised of two intersecting building forms. The primary building form contains main living spaces on the upper floor and a guest bedroom, workroom, and garage at ground level. The roof rises from the intimacy of the master bedroom to provide a greater volume for the living room, while opening up to capture mountain views to the west and sun to the south. The secondary building form, with an opposing roof slope contains the kitchen, the entry, and the stair leading up to the main living space.
A.I.A. Wyoming Chapter Design Award of Merit 2008
Project Year: 2008
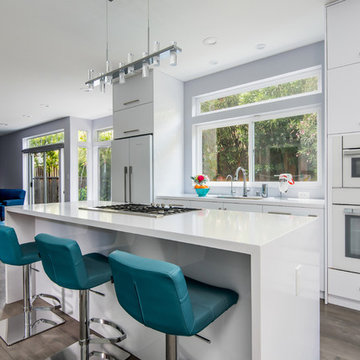
Example of a trendy galley dark wood floor and brown floor kitchen design in San Francisco with an undermount sink, flat-panel cabinets, white cabinets, white appliances, an island and white countertops
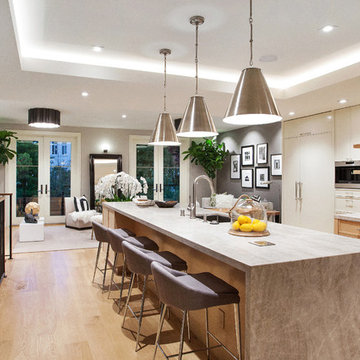
Mid-sized trendy galley light wood floor and beige floor open concept kitchen photo in San Francisco with an undermount sink, recessed-panel cabinets, medium tone wood cabinets, soapstone countertops, multicolored backsplash, porcelain backsplash, white appliances and an island
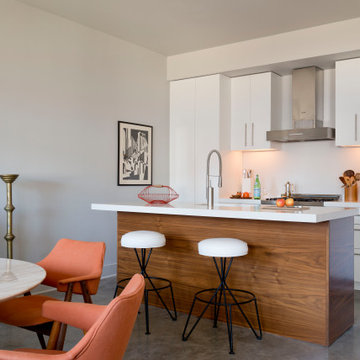
Kitchen - contemporary galley concrete floor and gray floor kitchen idea in New York with flat-panel cabinets, white cabinets, white appliances, an island and white countertops
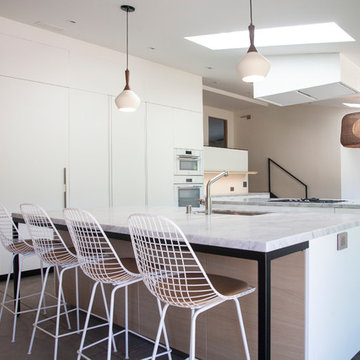
custom kitchen cabinetry by Sozo studio, Carrara marble counter tops, integrated display and storage
Kitchen - mid-sized contemporary concrete floor and brown floor kitchen idea in San Francisco with an undermount sink, flat-panel cabinets, white cabinets, marble countertops, white appliances, two islands and white countertops
Kitchen - mid-sized contemporary concrete floor and brown floor kitchen idea in San Francisco with an undermount sink, flat-panel cabinets, white cabinets, marble countertops, white appliances, two islands and white countertops
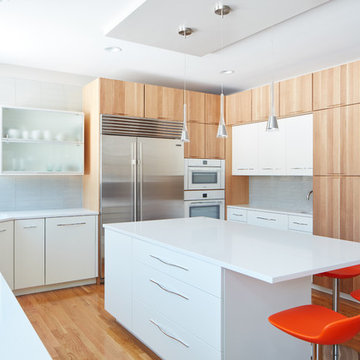
Natural rift cut white oak and white semi-gloss cabinetry work beautifully together in this New England colonial to create a contemporary aesthetic. Oversized pegged drawers in the island store this family’s everyday dishes at an easy to reach height. A floating glass and stainless cabinet adds convenience and style for storing glassware. White quartz counters are striking, yet durable and easy to maintain. This sleek kitchen features an induction cooktop, a white gloss Miele wall oven & speed oven, and 48” Sub-Zero refrigerator freezer.
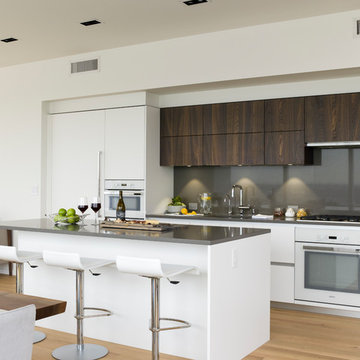
Open concept kitchen - contemporary galley medium tone wood floor and brown floor open concept kitchen idea in Portland with an undermount sink, flat-panel cabinets, white cabinets, gray backsplash, white appliances, an island and gray countertops
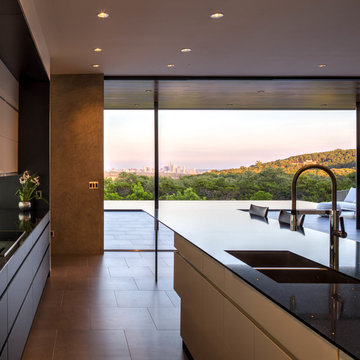
Photography by Alex Stross
Large trendy l-shaped porcelain tile open concept kitchen photo in Austin with an undermount sink, flat-panel cabinets, quartz countertops, an island, white cabinets, white backsplash, glass sheet backsplash and white appliances
Large trendy l-shaped porcelain tile open concept kitchen photo in Austin with an undermount sink, flat-panel cabinets, quartz countertops, an island, white cabinets, white backsplash, glass sheet backsplash and white appliances
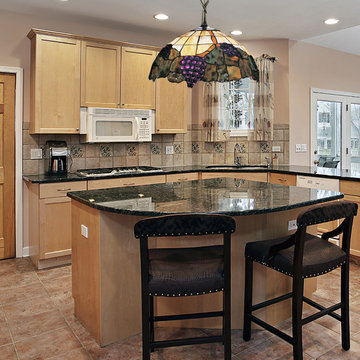
Exclusive Honey Dune Glass Is Used For These Traditional Windowpane-Style Stained Glass Shades. “Grape” Accents Add Color And Dimension. The Exclusive Vintage Antique (Va) Finish Has An Aged Patina Look.
Measurements and Information:
Vintage Antique Finish
From the Grapevine Collection
Takes two 100 Watt Medium Bulb(s)
17.00'' Wide
15.00'' High
Tiffany Style
Contemporary Kitchen with White Appliances Ideas
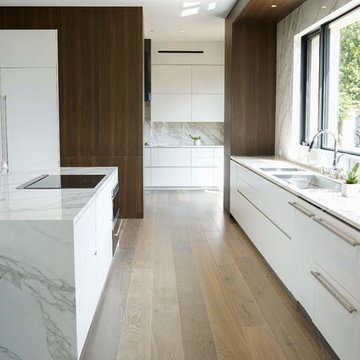
We gave our clients a fresh and modern design with a neutral and soft color palette that is enriched with warm woods, luxurious quartzite marble and delicate finishes.
Photo Credit: Celia Fousse
Stylist Credit: Crista Novak
7





