Contemporary Kitchen with White Cabinets Ideas
Refine by:
Budget
Sort by:Popular Today
3861 - 3880 of 132,394 photos
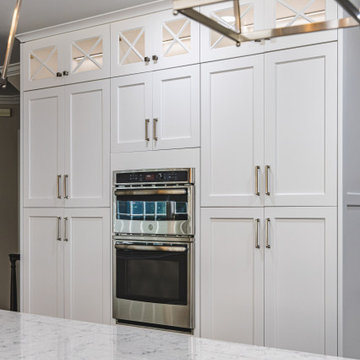
High-End Kitchen Remodeling by Modern Kitchen and Home Solutions
Large trendy galley medium tone wood floor and brown floor eat-in kitchen photo in DC Metro with a single-bowl sink, white cabinets, quartz countertops, white backsplash, marble backsplash, stainless steel appliances, an island and white countertops
Large trendy galley medium tone wood floor and brown floor eat-in kitchen photo in DC Metro with a single-bowl sink, white cabinets, quartz countertops, white backsplash, marble backsplash, stainless steel appliances, an island and white countertops
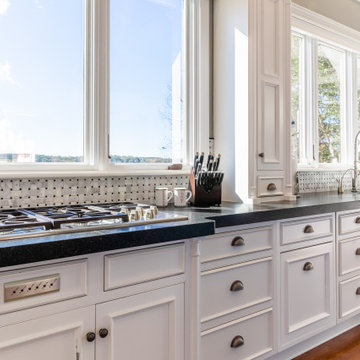
Large kitchen renovation designed to maximize the view and entertaining space. Marble backsplash, quartzite countertops, farmhouse sink, a spacious island and custom cabinetry create a bright and airy space for gatherings of any size.
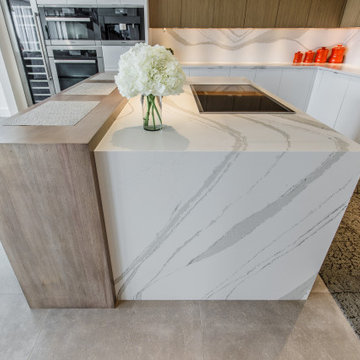
The Cambria Waterfall Island and wood table top give the kitchen an amazing luxurious look.
Eat-in kitchen - large contemporary l-shaped cement tile floor and beige floor eat-in kitchen idea in Dallas with an undermount sink, flat-panel cabinets, white cabinets, quartzite countertops, white backsplash, quartz backsplash, stainless steel appliances, an island and white countertops
Eat-in kitchen - large contemporary l-shaped cement tile floor and beige floor eat-in kitchen idea in Dallas with an undermount sink, flat-panel cabinets, white cabinets, quartzite countertops, white backsplash, quartz backsplash, stainless steel appliances, an island and white countertops
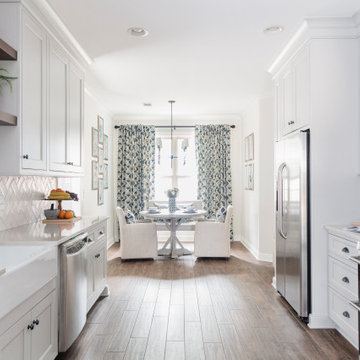
Contemporary galley layout kitchen in Tuscaloosa, AL featuring white cabinetry, herringbone tile backsplash, and a breakfast seating area.
Mid-sized trendy galley medium tone wood floor kitchen photo in Birmingham with a farmhouse sink, recessed-panel cabinets, white cabinets, white backsplash, ceramic backsplash, stainless steel appliances, no island and white countertops
Mid-sized trendy galley medium tone wood floor kitchen photo in Birmingham with a farmhouse sink, recessed-panel cabinets, white cabinets, white backsplash, ceramic backsplash, stainless steel appliances, no island and white countertops
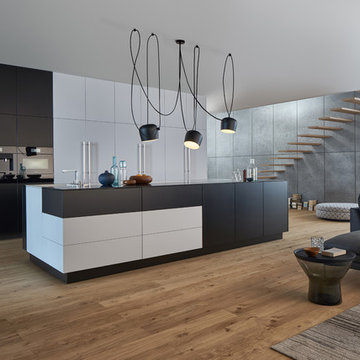
This kitchen is characterised by timelessly elegant black and white. To give thespacious, monolithic island a light air, a white ribbon meanders across every side,strikingly showcasing the functions of cooking and water. Another outstandingfeature: fronts made of top-quality matt lacquer with an anti-fingerprint finish.The elegant BONDI makes a spacious overall impression whilst being perfect down to the very last detail. The tall units integrated flush into the wall are compelling as soon as you see the amount of space they offer – with lots of intelligent solutions for stowing things away. In a tidy kitchen, there is plenty of space to showcasepersonal items – that is how they can be shown off to true advantage.
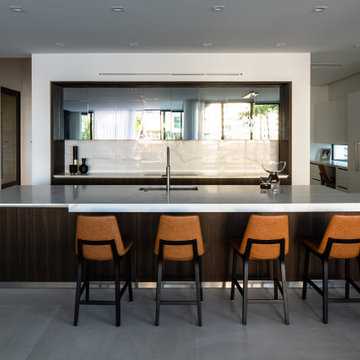
Eat-in kitchen - huge contemporary l-shaped concrete floor and white floor eat-in kitchen idea in Miami with a drop-in sink, flat-panel cabinets, white cabinets, marble countertops, white backsplash, marble backsplash, paneled appliances, an island and white countertops
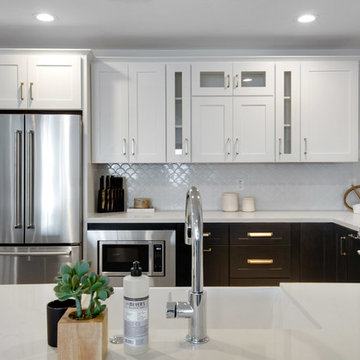
Shane Baker
Enclosed kitchen - mid-sized contemporary u-shaped light wood floor and brown floor enclosed kitchen idea in Phoenix with a farmhouse sink, shaker cabinets, white cabinets, marble countertops, white backsplash, ceramic backsplash, stainless steel appliances, no island and white countertops
Enclosed kitchen - mid-sized contemporary u-shaped light wood floor and brown floor enclosed kitchen idea in Phoenix with a farmhouse sink, shaker cabinets, white cabinets, marble countertops, white backsplash, ceramic backsplash, stainless steel appliances, no island and white countertops
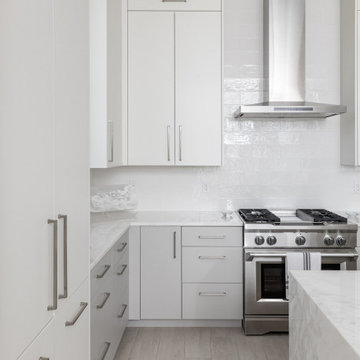
Open concept kitchen - mid-sized contemporary l-shaped porcelain tile and gray floor open concept kitchen idea in New Orleans with an undermount sink, flat-panel cabinets, white cabinets, quartz countertops, white backsplash, porcelain backsplash, stainless steel appliances, an island and white countertops
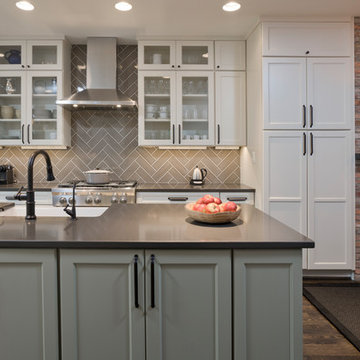
This award-winning whole house renovation of a circa 1875 single family home in the historic Capitol Hill neighborhood of Washington DC provides the client with an open and more functional layout without requiring an addition. After major structural repairs and creating one uniform floor level and ceiling height, we were able to make a truly open concept main living level, achieving the main goal of the client. The large kitchen was designed for two busy home cooks who like to entertain, complete with a built-in mud bench. The water heater and air handler are hidden inside full height cabinetry. A new gas fireplace clad with reclaimed vintage bricks graces the dining room. A new hand-built staircase harkens to the home's historic past. The laundry was relocated to the second floor vestibule. The three upstairs bathrooms were fully updated as well. Final touches include new hardwood floor and color scheme throughout the home.
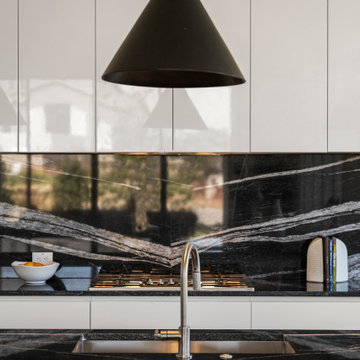
Modern kitchen must-haves a beautiful black and brass light lamp fixture to highlight the black granite countertop and backsplash a perfect contrast of the custom snow white high gloss lacquered no-handles kitchen cabinets, and an Island with a built-in undermount stainless steel sink and chrome high arc faucet, in the background are perfectly installed built-in stove, and insert range hood.
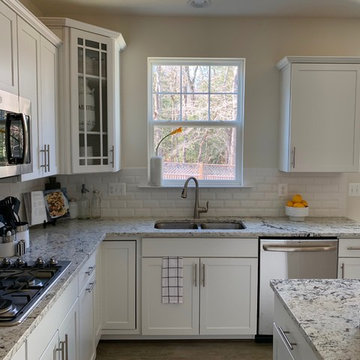
IAX is responsible for designing and staging the kitchen of this home. We selected flooring, cabinets, countertops, backsplash, appliances, lighting, and hardware. We then styled this space with decor from our eclectic inventory of trendy and rare items.
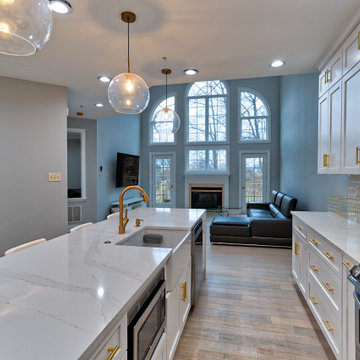
Main Line Kitchen Design’s unique business model allows our customers to work with the most experienced designers and get the most competitive kitchen cabinet pricing..
.
How can Main Line Kitchen Design offer both the best kitchen designs along with the most competitive kitchen cabinet pricing? Our expert kitchen designers meet customers by appointment only in our offices, instead of a large showroom open to the general public. We display the cabinet lines we sell under glass countertops so customers can see how our cabinetry is constructed. Customers can view hundreds of sample doors and and sample finishes and see 3d renderings of their future kitchen on flat screen TV’s. But we do not waste our time or our customers money on showroom extras that are not essential. Nor are we available to assist people who want to stop in and browse. We pass our savings onto our customers and concentrate on what matters most. Designing great kitchens!
Main Line Kitchen Design designers are some of the most experienced and award winning kitchen designers in the Delaware Valley. We design with and sell 8 nationally distributed cabinet lines. Cabinet pricing is slightly less than at major home centers for semi-custom cabinet lines, and significantly less than traditional showrooms for custom cabinet lines.
After discussing your kitchen on the phone, first appointments always take place in your home, where we discuss and measure your kitchen. Subsequent appointments usually take place in one of our offices and selection centers where our customers consider and modify 3D kitchen designs on flat screen TV’s. We can also bring sample cabinet doors and finishes to your home and make design changes on our laptops in 20-20 CAD with you, in your own kitchen.
Call today! We can estimate your kitchen renovation from soup to nuts in a 15 minute phone call and you can find out why we get the best reviews on the internet. We look forward to working with you. As our company tag line says: “The world of kitchen design is changing…”
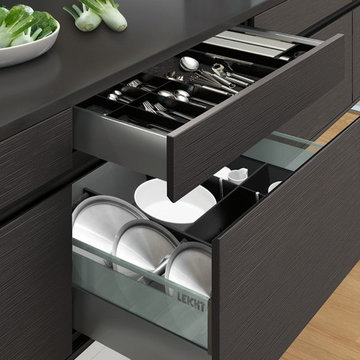
Eat-in kitchen - mid-sized contemporary l-shaped light wood floor eat-in kitchen idea in New York with flat-panel cabinets, white cabinets, solid surface countertops, stainless steel appliances and a peninsula
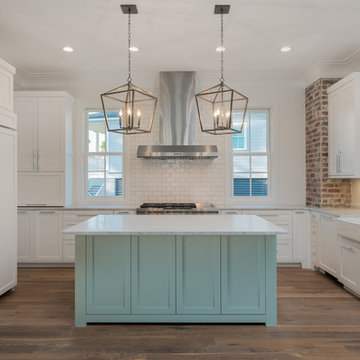
Mid-sized trendy u-shaped dark wood floor and brown floor eat-in kitchen photo in Charleston with a farmhouse sink, shaker cabinets, white cabinets, quartzite countertops, white backsplash, subway tile backsplash, paneled appliances, an island and white countertops
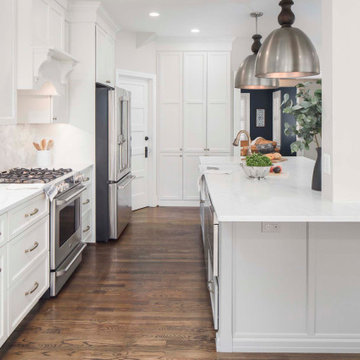
The original galley kitchen on the main level of this rowhouse was cut off from the living and dining spaces. We removed two brick walls to bring natural light into the kitchen and connect it to the other rooms. The kitchen has whitewall shaker-style cabinets and a pale gray island base. A wall of shallow cabinets provides additional storage. We angled the door that leads to the basement for easier access. Large wood and metal pendants add a dramatic touch to the room.
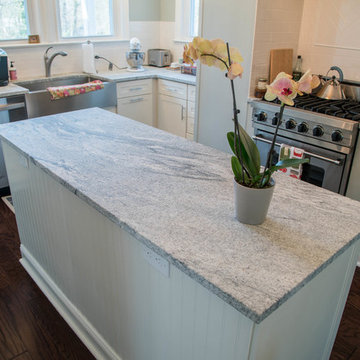
An outstanding contemporary kitchen design featuring Viscont White granite countertops. The counters have a brushed finish, which reduces gloss.
Mid-sized trendy l-shaped dark wood floor eat-in kitchen photo in New York with a farmhouse sink, glass-front cabinets, white cabinets, granite countertops, white backsplash, ceramic backsplash, stainless steel appliances and an island
Mid-sized trendy l-shaped dark wood floor eat-in kitchen photo in New York with a farmhouse sink, glass-front cabinets, white cabinets, granite countertops, white backsplash, ceramic backsplash, stainless steel appliances and an island
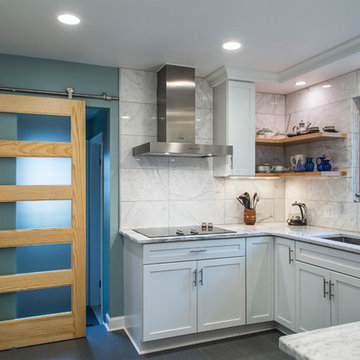
Design by Frank B. Pirrello, Photos by Larry Peplin
Example of a small trendy u-shaped porcelain tile and gray floor eat-in kitchen design in Detroit with an undermount sink, recessed-panel cabinets, white cabinets, marble countertops, white backsplash, marble backsplash, stainless steel appliances and no island
Example of a small trendy u-shaped porcelain tile and gray floor eat-in kitchen design in Detroit with an undermount sink, recessed-panel cabinets, white cabinets, marble countertops, white backsplash, marble backsplash, stainless steel appliances and no island
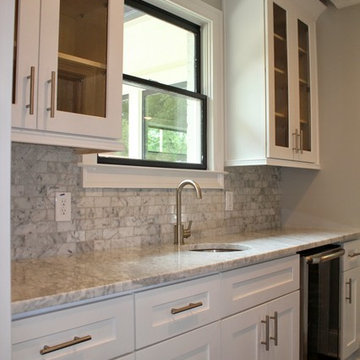
Butler's Pantry
Mid-sized trendy l-shaped dark wood floor and brown floor enclosed kitchen photo in Atlanta with an undermount sink, shaker cabinets, white cabinets, marble countertops, gray backsplash, marble backsplash, stainless steel appliances and an island
Mid-sized trendy l-shaped dark wood floor and brown floor enclosed kitchen photo in Atlanta with an undermount sink, shaker cabinets, white cabinets, marble countertops, gray backsplash, marble backsplash, stainless steel appliances and an island
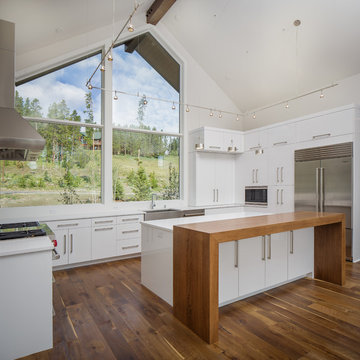
Manufacturer: Homestead Cabinet and Furniture
Wood Species: Rehau High Gloss Acrylic
Color: Bianco
Door Style: Slab with Slab drawer front
Construction Style: Frameless
Contemporary Kitchen with White Cabinets Ideas
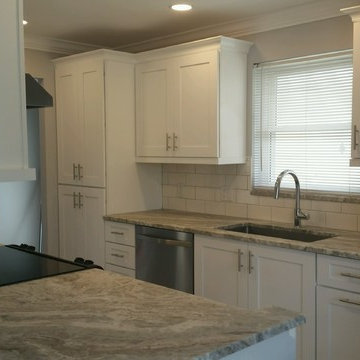
Example of a small trendy u-shaped enclosed kitchen design in Miami with an undermount sink, shaker cabinets, white cabinets, marble countertops, white backsplash, subway tile backsplash, stainless steel appliances and a peninsula
194





