Contemporary Kitchen with White Cabinets Ideas
Refine by:
Budget
Sort by:Popular Today
3881 - 3900 of 132,392 photos
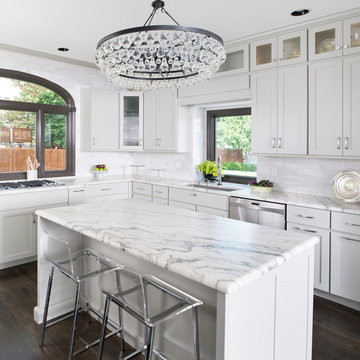
Another view of the kitchen island, countertops, and the marble tile.
Trendy u-shaped dark wood floor kitchen photo in Kansas City with white cabinets, marble countertops, stainless steel appliances and an island
Trendy u-shaped dark wood floor kitchen photo in Kansas City with white cabinets, marble countertops, stainless steel appliances and an island
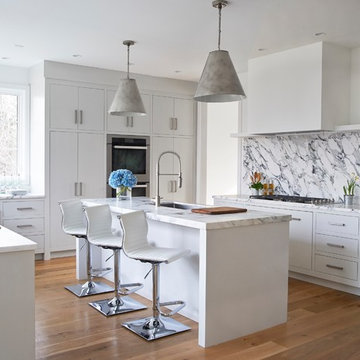
Inspiration for a contemporary medium tone wood floor kitchen remodel in New York with an undermount sink, flat-panel cabinets, white cabinets, multicolored backsplash, stone slab backsplash, an island and multicolored countertops
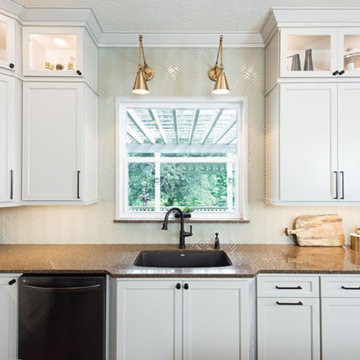
This new traditional kitchen with an earth-tone palette, features Starmark shaker-style custom cabinets, a herringbone backsplash and Rosslyn Cambria quartz countertops. Photography by Michael Giragosian
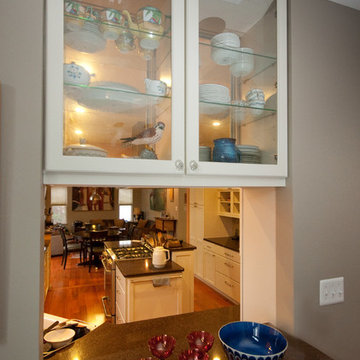
Melanie Hartwig-Davis (sustainable architect) of HD Squared Architects, LLC. (HD2) located in Edgewater, near Annapolis, MD.
Inspiration for a large contemporary galley dark wood floor eat-in kitchen remodel in DC Metro with an undermount sink, glass tile backsplash, stainless steel appliances, an island, recessed-panel cabinets, white cabinets, granite countertops and beige backsplash
Inspiration for a large contemporary galley dark wood floor eat-in kitchen remodel in DC Metro with an undermount sink, glass tile backsplash, stainless steel appliances, an island, recessed-panel cabinets, white cabinets, granite countertops and beige backsplash
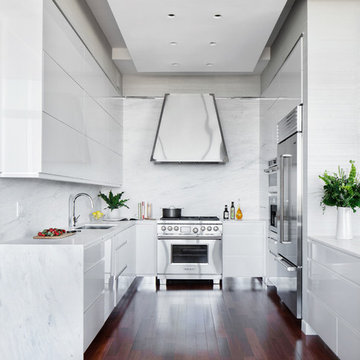
This kitchen was 1 of 3 finalists for Westchester Magazines Home Design awards for Modern Kitchen
High in the sky deluxe renovation. New kitchen, master bathroom and powder room. New living/dining room and master bedroom furnishing.
ND Interiors is a full-service interior design studio based in Westchester County, New York. Our goal is to create timelessly stylish spaces that are in equal parts beautiful and functional.
Principal Designer Nancy Davilman embraces the philosophy that every good design choice comes from the dynamic relationship between client and designer.
Recognized for her keen eye and wide-ranging experience, Nancy builds every project upon these fundamentals:
An understanding of the client’s lifestyle at home;.
An appreciation for the client’s tastes, goals, time frame and budget; and
Consideration of the character and distinctiveness of the home.
The result is timelessly stylish spaces that are in equal parts beautiful and functional -- often featuring unexpected elements and one-of-a-kind finds from Nancy’s vast network of sources.
ND Interiors welcomes projects of all sizes.
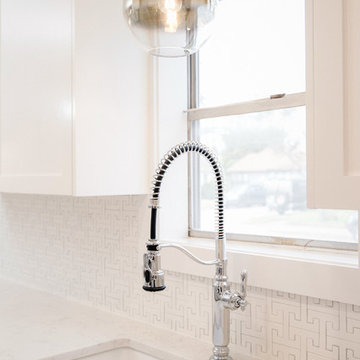
Designer: Michelle Olivia Design
Photography: Sophie Epton
Construction: Skelly Home Renovations
Small trendy galley brown floor and light wood floor eat-in kitchen photo in Austin with no island, a double-bowl sink, shaker cabinets, quartzite countertops, white backsplash, stainless steel appliances, white countertops and white cabinets
Small trendy galley brown floor and light wood floor eat-in kitchen photo in Austin with no island, a double-bowl sink, shaker cabinets, quartzite countertops, white backsplash, stainless steel appliances, white countertops and white cabinets
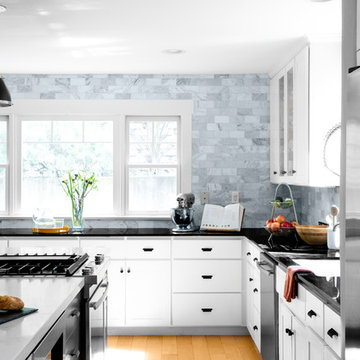
We gave this charming Bay Area home a refreshing update and small remodel. For the kitchen, the homeowners wanted to swap out their double oven for something smaller and more practical. To cater to such a change, we were able to design and build a brand new kitchen island! Not only did this open up previously used space but also provided much needed counter space and additional cabinets — plus it was a great place to add bold black accent hues! New lighting and a simple marble backsplash tied the entire space together. The living and dining areas also needed a little updating, so we added built-ins, colorful wallpaper and chairs, and a new statement light fixture to tie it all together.
Designed by Joy Street Design serving Oakland, Berkeley, San Francisco, and the whole of the East Bay.
For more about Joy Street Design, click here: https://www.joystreetdesign.com/
To learn more about this project, click here: https://www.joystreetdesign.com/portfolio/florence-avenue
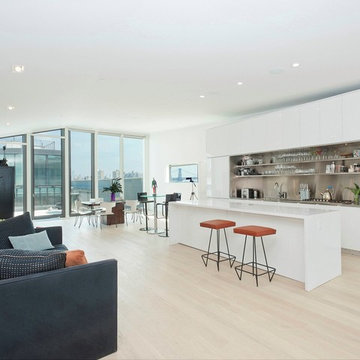
A view through the grand room of this fine condominium in Manhattan. Large rooms with high ceilings really create a nice volume of space in high rise buildings where the expectation is for rooms to be small.
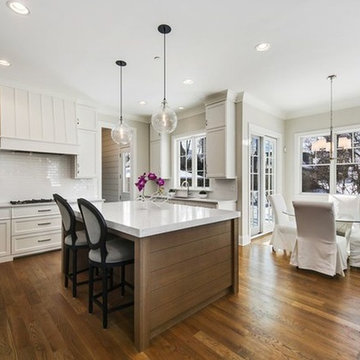
Mid-sized trendy l-shaped medium tone wood floor and brown floor eat-in kitchen photo in Chicago with an undermount sink, shaker cabinets, white cabinets, quartz countertops, white backsplash, subway tile backsplash, stainless steel appliances, an island and white countertops
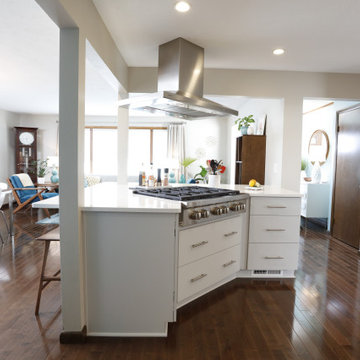
Eat-in kitchen - mid-sized contemporary medium tone wood floor eat-in kitchen idea in Cleveland with an undermount sink, flat-panel cabinets, white cabinets, quartzite countertops, white backsplash, mosaic tile backsplash, white appliances, no island and white countertops
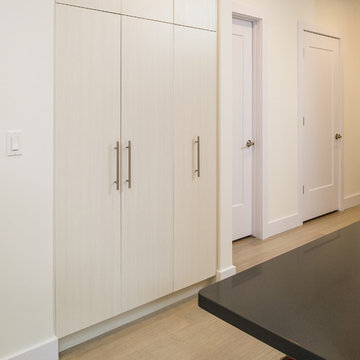
Designer: Paige Fuller
Photos: Phoenix Photographic
Mid-sized trendy single-wall light wood floor kitchen pantry photo in Other with an undermount sink, flat-panel cabinets, white cabinets, quartz countertops, red backsplash, glass sheet backsplash, stainless steel appliances and an island
Mid-sized trendy single-wall light wood floor kitchen pantry photo in Other with an undermount sink, flat-panel cabinets, white cabinets, quartz countertops, red backsplash, glass sheet backsplash, stainless steel appliances and an island
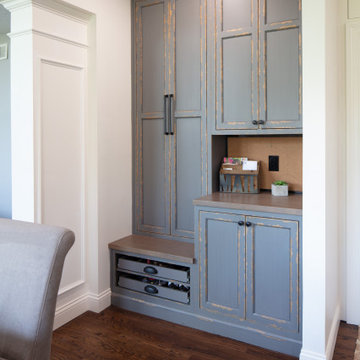
Contemporary kitchen owned and designed by our lead designer! She brought in elements of texture in a room with subtle sophistication. The wire mesh cabinet, antique mirror refrigerator panels, and marbled backsplash are featured accents.
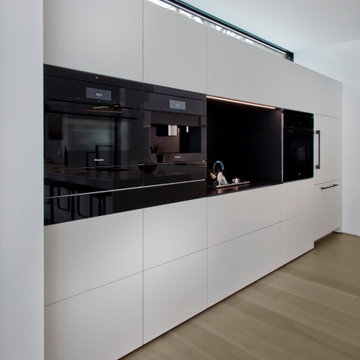
Example of a huge trendy l-shaped concrete floor open concept kitchen design in Minneapolis with an undermount sink, flat-panel cabinets, white cabinets, quartz countertops, white backsplash, quartz backsplash, an island and white countertops
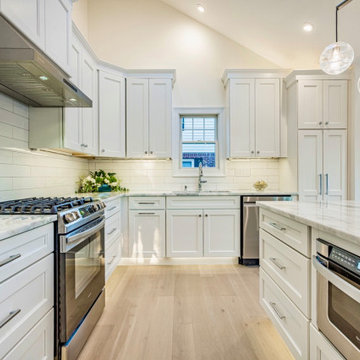
The perfect kitchen for entertaining. Everyone in the family will love gathering around this island! White cabinetry, mont blanc quartzite countertops, home automation, speciality lighting and plenty of storage !
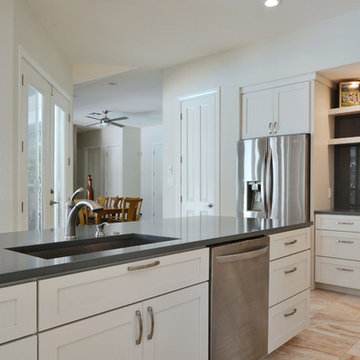
The kitchen now mingles gracefully and subtlety with the formal dinning space. Ample drop zones exist for unpacking groceries and prepping meals. Stainless steel appliances and the glass backsplash help to bounce light around the airy room.
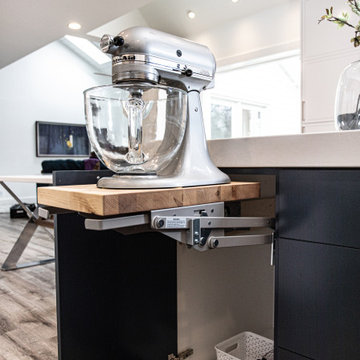
We wanted the finishes to be timeless, but fresh and exciting! Two-toned custom cabinets sit atop an LVT floor that will hold up to the kids and dogs.
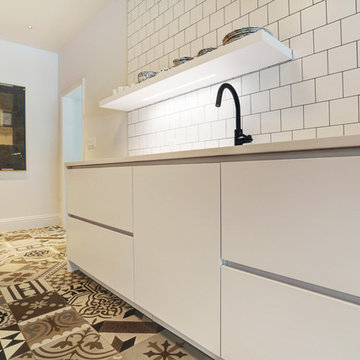
Enclosed kitchen - small contemporary galley porcelain tile enclosed kitchen idea in New York with an undermount sink, flat-panel cabinets, white cabinets, solid surface countertops, white backsplash, porcelain backsplash, stainless steel appliances and no island
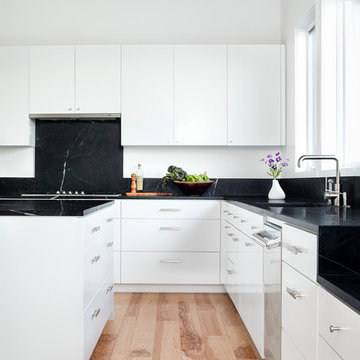
In the kitchen, white cabinets, walls and ceilings are offset by dark soapstone counters in the kitchen. Pecan floors, chosen for their distinctive grain, are a nod to the home’s rustic surroundings.
Photo by Paul Finkel | Piston Design
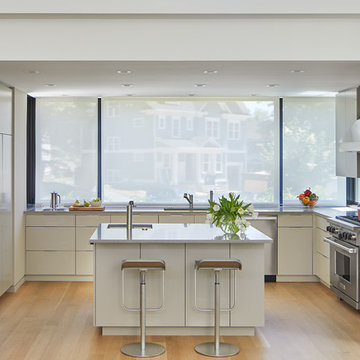
Example of a mid-sized trendy u-shaped light wood floor and beige floor open concept kitchen design in DC Metro with an undermount sink, flat-panel cabinets, white cabinets, quartz countertops, gray backsplash, stone slab backsplash, stainless steel appliances, an island and gray countertops
Contemporary Kitchen with White Cabinets Ideas
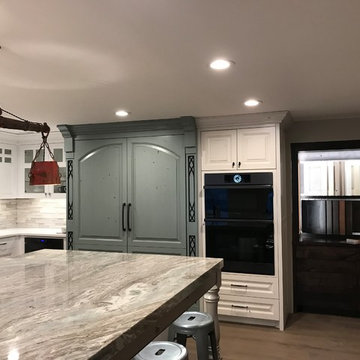
Enclosed kitchen - large contemporary u-shaped medium tone wood floor and brown floor enclosed kitchen idea in Salt Lake City with a farmhouse sink, raised-panel cabinets, white cabinets, marble countertops, gray backsplash, matchstick tile backsplash, paneled appliances, an island and gray countertops
195





