Contemporary L-Shaped Kitchen Ideas
Refine by:
Budget
Sort by:Popular Today
141 - 160 of 104,843 photos
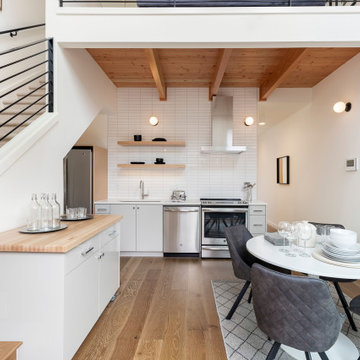
Inspiration for a contemporary l-shaped medium tone wood floor, brown floor, exposed beam and wood ceiling open concept kitchen remodel in Portland with an undermount sink, flat-panel cabinets, gray cabinets, white backsplash, stainless steel appliances, no island and white countertops
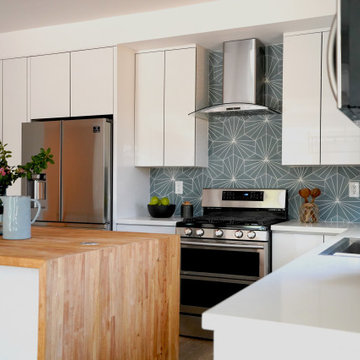
Trendy l-shaped brown floor kitchen photo in Orange County with a drop-in sink, flat-panel cabinets, white cabinets, gray backsplash, stainless steel appliances, an island and white countertops
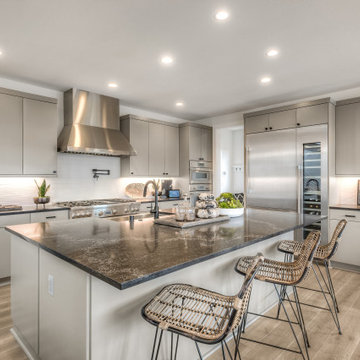
Large trendy l-shaped gray floor kitchen photo in Seattle with an undermount sink, flat-panel cabinets, gray cabinets, white backsplash, stainless steel appliances, an island and gray countertops
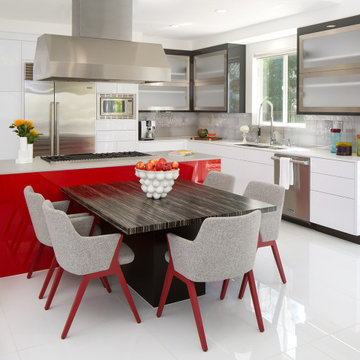
Kitchen - contemporary l-shaped white floor kitchen idea in San Diego with an undermount sink, flat-panel cabinets, white cabinets, gray backsplash, stainless steel appliances, an island and white countertops
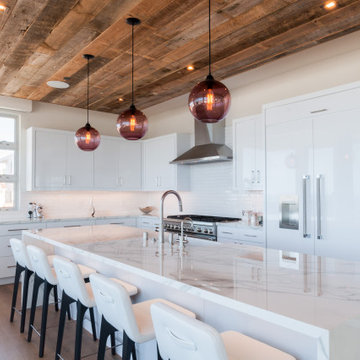
Example of a trendy l-shaped medium tone wood floor, brown floor and wood ceiling eat-in kitchen design in Los Angeles with a farmhouse sink, flat-panel cabinets, white cabinets, white backsplash, paneled appliances, an island and white countertops
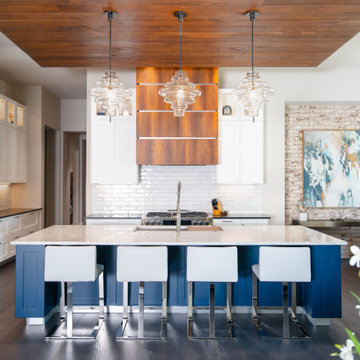
In this contemporary kitchen, timeless and popular white cabinetry complements the wood accents, while a vibrant blue island injects personality.
Example of a large trendy l-shaped brown floor, wood ceiling and dark wood floor kitchen design in Houston with white cabinets, white backsplash, stainless steel appliances, an island, subway tile backsplash, shaker cabinets, an undermount sink and multicolored countertops
Example of a large trendy l-shaped brown floor, wood ceiling and dark wood floor kitchen design in Houston with white cabinets, white backsplash, stainless steel appliances, an island, subway tile backsplash, shaker cabinets, an undermount sink and multicolored countertops
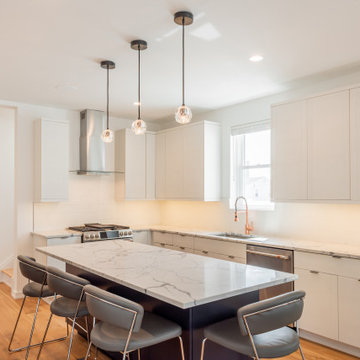
Inspiration for a contemporary l-shaped medium tone wood floor and brown floor kitchen remodel in Philadelphia with an undermount sink, shaker cabinets, white cabinets, stainless steel appliances, an island and white countertops
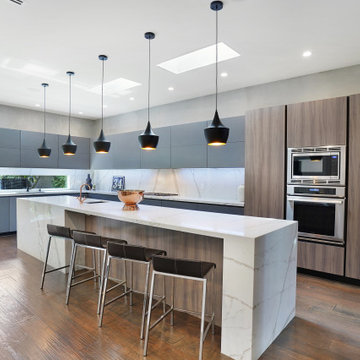
Trendy l-shaped dark wood floor and brown floor kitchen photo in Los Angeles with flat-panel cabinets, gray cabinets, white backsplash, stone slab backsplash, stainless steel appliances, an island and white countertops

Mountain Modern kitchen inspired by Euro design. Oak cabinets with engineered quartz countertops, ceramic tile backsplash, modern abstract lighting and custom stained wood floors.

Eat-in kitchen - small contemporary l-shaped concrete floor and gray floor eat-in kitchen idea in Los Angeles with an undermount sink, flat-panel cabinets, blue cabinets, quartzite countertops, gray backsplash, stone slab backsplash, stainless steel appliances, an island and gray countertops
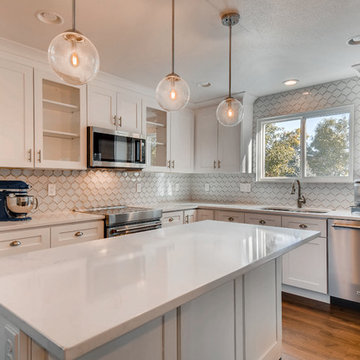
A white-on-white kitchen with beautiful custom cabinets, to the ceiling molding and a sparking backsplash.
Eat-in kitchen - large contemporary l-shaped medium tone wood floor and brown floor eat-in kitchen idea in Denver with an undermount sink, shaker cabinets, white cabinets, quartz countertops, white backsplash, glass tile backsplash, stainless steel appliances, an island and white countertops
Eat-in kitchen - large contemporary l-shaped medium tone wood floor and brown floor eat-in kitchen idea in Denver with an undermount sink, shaker cabinets, white cabinets, quartz countertops, white backsplash, glass tile backsplash, stainless steel appliances, an island and white countertops
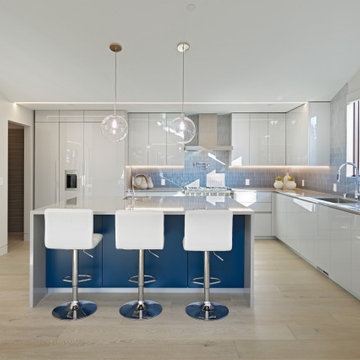
Designers: Susan Bowen & Revital Kaufman-Meron
Photos: LucidPic Photography - Rich Anderson
Inspiration for a contemporary l-shaped light wood floor, beige floor and vaulted ceiling kitchen remodel in San Francisco with an undermount sink, flat-panel cabinets, white cabinets, gray backsplash, mosaic tile backsplash, stainless steel appliances, an island and gray countertops
Inspiration for a contemporary l-shaped light wood floor, beige floor and vaulted ceiling kitchen remodel in San Francisco with an undermount sink, flat-panel cabinets, white cabinets, gray backsplash, mosaic tile backsplash, stainless steel appliances, an island and gray countertops

With adjacent neighbors within a fairly dense section of Paradise Valley, Arizona, C.P. Drewett sought to provide a tranquil retreat for a new-to-the-Valley surgeon and his family who were seeking the modernism they loved though had never lived in. With a goal of consuming all possible site lines and views while maintaining autonomy, a portion of the house — including the entry, office, and master bedroom wing — is subterranean. This subterranean nature of the home provides interior grandeur for guests but offers a welcoming and humble approach, fully satisfying the clients requests.
While the lot has an east-west orientation, the home was designed to capture mainly north and south light which is more desirable and soothing. The architecture’s interior loftiness is created with overlapping, undulating planes of plaster, glass, and steel. The woven nature of horizontal planes throughout the living spaces provides an uplifting sense, inviting a symphony of light to enter the space. The more voluminous public spaces are comprised of stone-clad massing elements which convert into a desert pavilion embracing the outdoor spaces. Every room opens to exterior spaces providing a dramatic embrace of home to natural environment.
Grand Award winner for Best Interior Design of a Custom Home
The material palette began with a rich, tonal, large-format Quartzite stone cladding. The stone’s tones gaveforth the rest of the material palette including a champagne-colored metal fascia, a tonal stucco system, and ceilings clad with hemlock, a tight-grained but softer wood that was tonally perfect with the rest of the materials. The interior case goods and wood-wrapped openings further contribute to the tonal harmony of architecture and materials.
Grand Award Winner for Best Indoor Outdoor Lifestyle for a Home This award-winning project was recognized at the 2020 Gold Nugget Awards with two Grand Awards, one for Best Indoor/Outdoor Lifestyle for a Home, and another for Best Interior Design of a One of a Kind or Custom Home.
At the 2020 Design Excellence Awards and Gala presented by ASID AZ North, Ownby Design received five awards for Tonal Harmony. The project was recognized for 1st place – Bathroom; 3rd place – Furniture; 1st place – Kitchen; 1st place – Outdoor Living; and 2nd place – Residence over 6,000 square ft. Congratulations to Claire Ownby, Kalysha Manzo, and the entire Ownby Design team.
Tonal Harmony was also featured on the cover of the July/August 2020 issue of Luxe Interiors + Design and received a 14-page editorial feature entitled “A Place in the Sun” within the magazine.
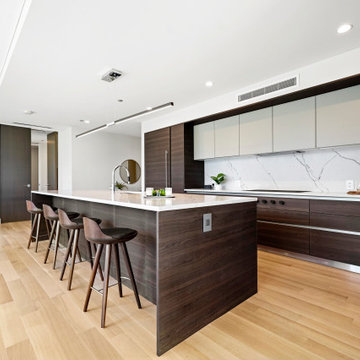
Inspiration for a contemporary l-shaped medium tone wood floor and brown floor kitchen remodel in Chicago with flat-panel cabinets, an undermount sink, dark wood cabinets, white backsplash, paneled appliances, an island and white countertops
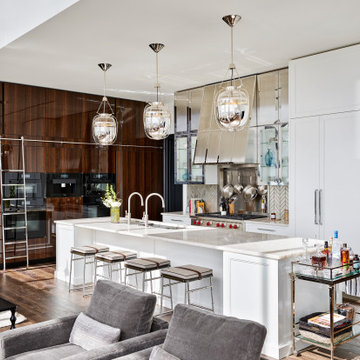
Inspiration for a contemporary l-shaped dark wood floor and brown floor open concept kitchen remodel in Chicago with an undermount sink, flat-panel cabinets, dark wood cabinets, white backsplash, mosaic tile backsplash, stainless steel appliances, an island and gray countertops
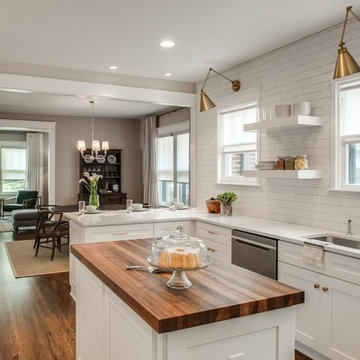
In Property Brothers: Buying and Selling, the Scott Brothers help homeowners sell their current home and buy a new one. In this episode, a Nashville family gave their home some smart upgrades to up their selling price and secure a new home with space for 3 growing boys. The home got some sleek upgrades and modern roller shades with soft draperies layered on top.
The home got some sleek upgrades and modern roller shades with soft draperies layered on top.
Featured Here: Blinds.com Signature Light Filtering Roller Shades in Linen Cream.
See more of this space: http://blnds.cm/2zDD1AY
Photo via Property Brothers.
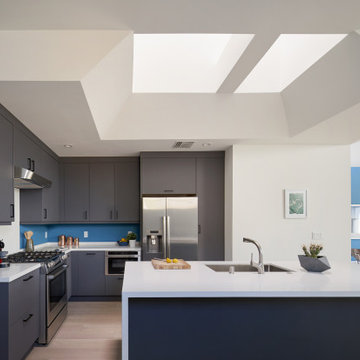
Designed and constructed by Los Angeles architect, John Southern and his firm Urban Operations, the Slice and Fold House is a contemporary hillside home in the cosmopolitan neighborhood of Highland Park. Nestling into its steep hillside site, the house steps gracefully up the sloping topography, and provides outdoor space for every room without additional sitework. The first floor is conceived as an open plan, and features strategically located light-wells that flood the home with sunlight from above. On the second floor, each bedroom has access to outdoor space, decks and an at-grade patio, which opens onto a landscaped backyard. The home also features a roof deck inspired by Le Corbusier’s early villas, and where one can see Griffith Park and the San Gabriel Mountains in the distance.
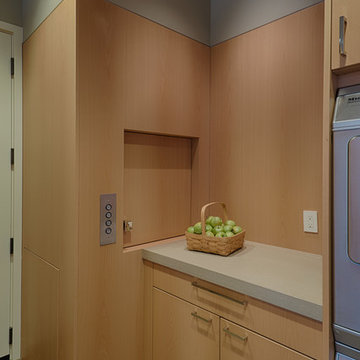
Mid-sized trendy l-shaped light wood floor eat-in kitchen photo in San Francisco with an undermount sink, flat-panel cabinets, light wood cabinets, stainless steel appliances, an island and quartz countertops
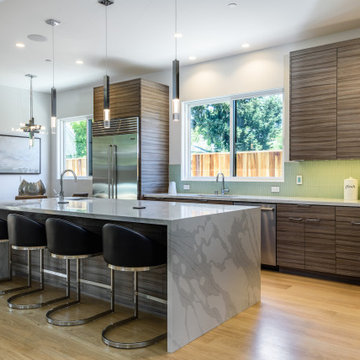
Example of a large trendy l-shaped brown floor eat-in kitchen design in San Francisco with an undermount sink, flat-panel cabinets, medium tone wood cabinets, green backsplash, stainless steel appliances, an island and gray countertops
Contemporary L-Shaped Kitchen Ideas
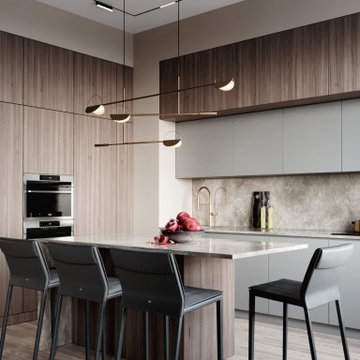
Kitchen - large contemporary l-shaped gray floor kitchen idea in Miami with an undermount sink, flat-panel cabinets, gray cabinets, gray backsplash, paneled appliances, an island and gray countertops
8





