Contemporary Laundry Closet Ideas
Refine by:
Budget
Sort by:Popular Today
21 - 40 of 381 photos
Item 1 of 3
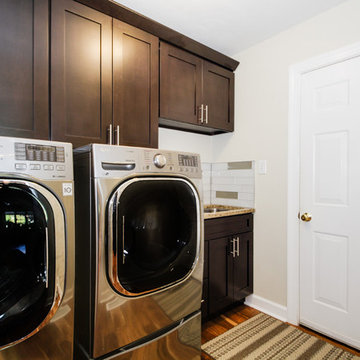
Utility Room with Washer, Dryer & Laundry Sink.
Kimberly Frye - Photographer w/ Virtual Tidewater
Laundry closet - mid-sized contemporary galley dark wood floor laundry closet idea in Other with an undermount sink, shaker cabinets, dark wood cabinets, quartz countertops, white walls and a side-by-side washer/dryer
Laundry closet - mid-sized contemporary galley dark wood floor laundry closet idea in Other with an undermount sink, shaker cabinets, dark wood cabinets, quartz countertops, white walls and a side-by-side washer/dryer
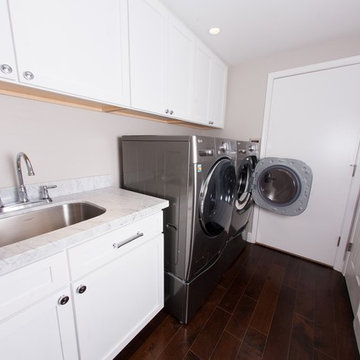
Inspiration for a mid-sized contemporary single-wall medium tone wood floor laundry closet remodel in Phoenix with an utility sink, recessed-panel cabinets, white cabinets, beige walls and a side-by-side washer/dryer
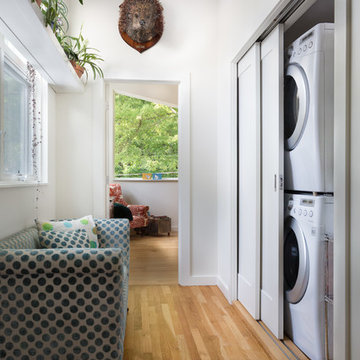
Jonathan Danforth
Example of a small trendy single-wall light wood floor laundry closet design in Raleigh with white walls and a stacked washer/dryer
Example of a small trendy single-wall light wood floor laundry closet design in Raleigh with white walls and a stacked washer/dryer
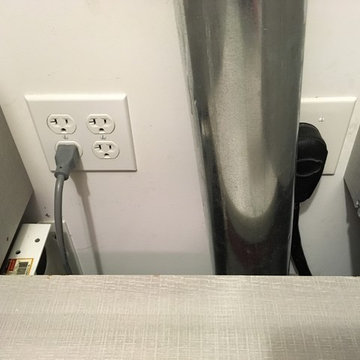
Electric and Exhaust hidden behind door for easy access.
Photo by Jeffery A. Davis, owner, Closet Furnishings.
Example of a small trendy single-wall ceramic tile laundry closet design in Chicago with flat-panel cabinets, gray cabinets, laminate countertops, white walls and a side-by-side washer/dryer
Example of a small trendy single-wall ceramic tile laundry closet design in Chicago with flat-panel cabinets, gray cabinets, laminate countertops, white walls and a side-by-side washer/dryer
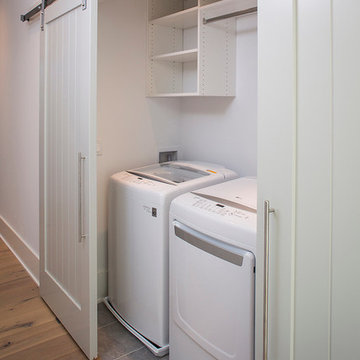
Matthew Scott Photogrpaher
Example of a small trendy single-wall porcelain tile laundry closet design in Charleston with white cabinets, white walls and a side-by-side washer/dryer
Example of a small trendy single-wall porcelain tile laundry closet design in Charleston with white cabinets, white walls and a side-by-side washer/dryer

No space for a full laundry room? No problem! Hidden by closet doors, this fully functional laundry area is sleek and modern.
Inspiration for a small contemporary single-wall laundry closet remodel in San Francisco with a stacked washer/dryer, an undermount sink, flat-panel cabinets, beige cabinets and beige walls
Inspiration for a small contemporary single-wall laundry closet remodel in San Francisco with a stacked washer/dryer, an undermount sink, flat-panel cabinets, beige cabinets and beige walls

Modern luxury meets warm farmhouse in this Southampton home! Scandinavian inspired furnishings and light fixtures create a clean and tailored look, while the natural materials found in accent walls, casegoods, the staircase, and home decor hone in on a homey feel. An open-concept interior that proves less can be more is how we’d explain this interior. By accentuating the “negative space,” we’ve allowed the carefully chosen furnishings and artwork to steal the show, while the crisp whites and abundance of natural light create a rejuvenated and refreshed interior.
This sprawling 5,000 square foot home includes a salon, ballet room, two media rooms, a conference room, multifunctional study, and, lastly, a guest house (which is a mini version of the main house).
Project Location: Southamptons. Project designed by interior design firm, Betty Wasserman Art & Interiors. From their Chelsea base, they serve clients in Manhattan and throughout New York City, as well as across the tri-state area and in The Hamptons.
For more about Betty Wasserman, click here: https://www.bettywasserman.com/
To learn more about this project, click here: https://www.bettywasserman.com/spaces/southampton-modern-farmhouse/
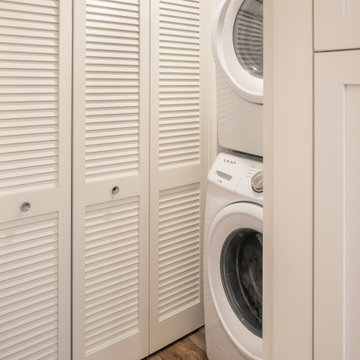
© Cindy Apple Photography
Small trendy single-wall medium tone wood floor laundry closet photo in Seattle
Small trendy single-wall medium tone wood floor laundry closet photo in Seattle
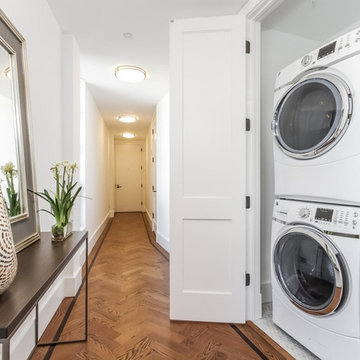
Example of a small trendy single-wall ceramic tile laundry closet design in New York with a stacked washer/dryer
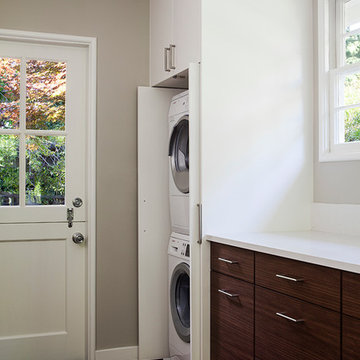
Photo by Michele Lee Willson
Laundry closet - small contemporary single-wall dark wood floor laundry closet idea in San Francisco with flat-panel cabinets, white cabinets, gray walls and a stacked washer/dryer
Laundry closet - small contemporary single-wall dark wood floor laundry closet idea in San Francisco with flat-panel cabinets, white cabinets, gray walls and a stacked washer/dryer

The homeowners had just purchased this home in El Segundo and they had remodeled the kitchen and one of the bathrooms on their own. However, they had more work to do. They felt that the rest of the project was too big and complex to tackle on their own and so they retained us to take over where they left off. The main focus of the project was to create a master suite and take advantage of the rather large backyard as an extension of their home. They were looking to create a more fluid indoor outdoor space.
When adding the new master suite leaving the ceilings vaulted along with French doors give the space a feeling of openness. The window seat was originally designed as an architectural feature for the exterior but turned out to be a benefit to the interior! They wanted a spa feel for their master bathroom utilizing organic finishes. Since the plan is that this will be their forever home a curbless shower was an important feature to them. The glass barn door on the shower makes the space feel larger and allows for the travertine shower tile to show through. Floating shelves and vanity allow the space to feel larger while the natural tones of the porcelain tile floor are calming. The his and hers vessel sinks make the space functional for two people to use it at once. The walk-in closet is open while the master bathroom has a white pocket door for privacy.
Since a new master suite was added to the home we converted the existing master bedroom into a family room. Adding French Doors to the family room opened up the floorplan to the outdoors while increasing the amount of natural light in this room. The closet that was previously in the bedroom was converted to built in cabinetry and floating shelves in the family room. The French doors in the master suite and family room now both open to the same deck space.
The homes new open floor plan called for a kitchen island to bring the kitchen and dining / great room together. The island is a 3” countertop vs the standard inch and a half. This design feature gives the island a chunky look. It was important that the island look like it was always a part of the kitchen. Lastly, we added a skylight in the corner of the kitchen as it felt dark once we closed off the side door that was there previously.
Repurposing rooms and opening the floor plan led to creating a laundry closet out of an old coat closet (and borrowing a small space from the new family room).
The floors become an integral part of tying together an open floor plan like this. The home still had original oak floors and the homeowners wanted to maintain that character. We laced in new planks and refinished it all to bring the project together.
To add curb appeal we removed the carport which was blocking a lot of natural light from the outside of the house. We also re-stuccoed the home and added exterior trim.

Inspiration for a small contemporary single-wall laundry closet remodel in Other with flat-panel cabinets, medium tone wood cabinets, wood countertops, beige walls, a side-by-side washer/dryer and brown countertops
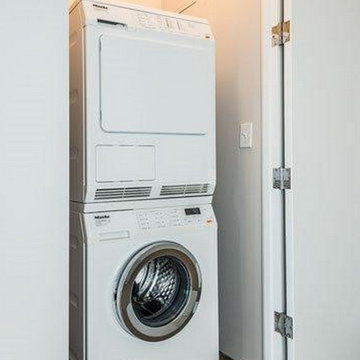
SFARMLS
Inspiration for a small contemporary single-wall medium tone wood floor laundry closet remodel in San Francisco with white walls and a stacked washer/dryer
Inspiration for a small contemporary single-wall medium tone wood floor laundry closet remodel in San Francisco with white walls and a stacked washer/dryer
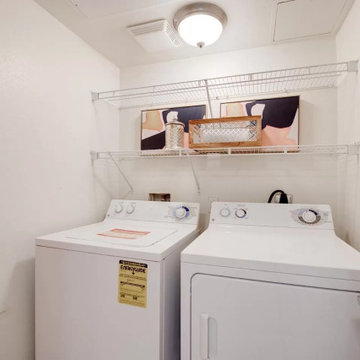
Inspiration for a small contemporary laundry closet remodel in San Francisco
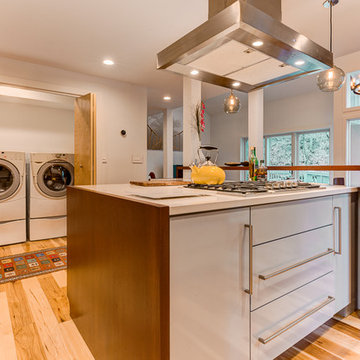
Inspiration for a small contemporary single-wall light wood floor laundry closet remodel in Los Angeles with white walls and a side-by-side washer/dryer

Moehl Millwork provided cabinetry made by Waypoint Living Spaces for this hidden laundry room. The cabinets are stained the color chocolate on cherry. The door series is 630.
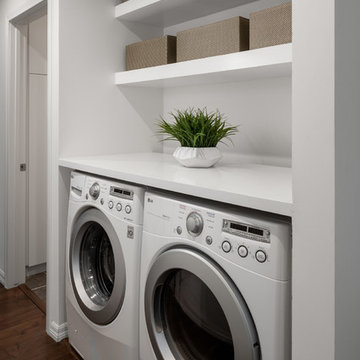
Laundry closet - contemporary medium tone wood floor laundry closet idea in San Diego with quartz countertops, white walls, a side-by-side washer/dryer, white countertops and white cabinets
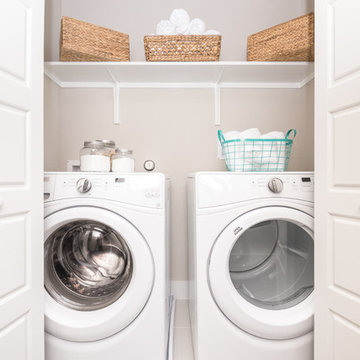
Example of a small trendy single-wall laundry closet design in Austin with beige walls and a side-by-side washer/dryer
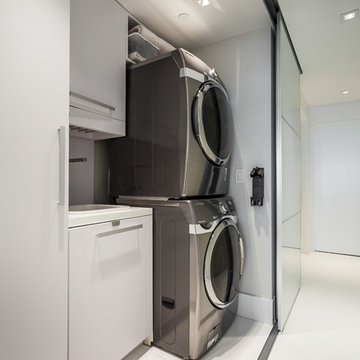
Example of a small trendy single-wall porcelain tile and white floor laundry closet design in Miami with a drop-in sink, flat-panel cabinets, white cabinets, quartzite countertops, white walls and a stacked washer/dryer
Contemporary Laundry Closet Ideas

Example of a small trendy single-wall light wood floor and brown floor laundry closet design in DC Metro with an undermount sink, flat-panel cabinets, beige cabinets, quartz countertops, green walls, a stacked washer/dryer and beige countertops
2





