Contemporary Laundry Room with Shaker Cabinets Ideas
Refine by:
Budget
Sort by:Popular Today
121 - 140 of 1,398 photos
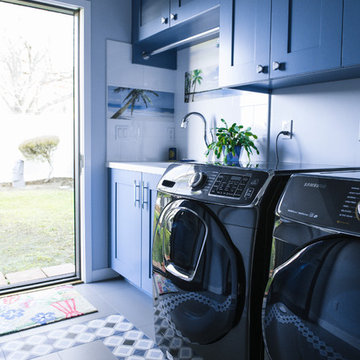
Detailed geometric patterned tiles add playfulness to this laundry room
Inspiration for a mid-sized contemporary galley ceramic tile and multicolored floor dedicated laundry room remodel in San Diego with an undermount sink, shaker cabinets, blue cabinets and blue walls
Inspiration for a mid-sized contemporary galley ceramic tile and multicolored floor dedicated laundry room remodel in San Diego with an undermount sink, shaker cabinets, blue cabinets and blue walls
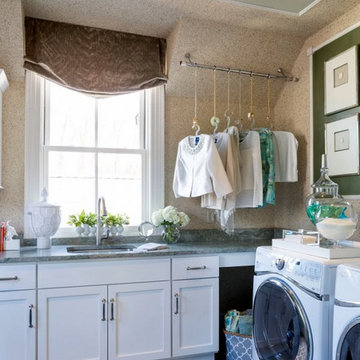
A chic laundry room by Lynni Megginson
Featuring our contemporary rug:
Dedicated laundry room - large contemporary l-shaped dedicated laundry room idea in New York with a single-bowl sink, shaker cabinets, white cabinets, beige walls and a side-by-side washer/dryer
Dedicated laundry room - large contemporary l-shaped dedicated laundry room idea in New York with a single-bowl sink, shaker cabinets, white cabinets, beige walls and a side-by-side washer/dryer
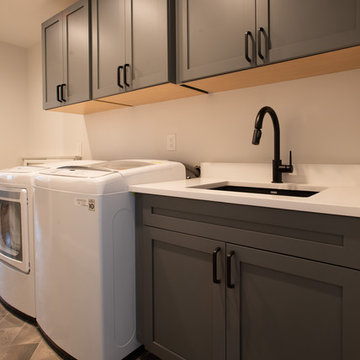
Darker gray cabinetry makes this laundry room look clean and modern.
Project designed by Denver, Colorado interior design Margarita Bravo. She serves Denver as well as surrounding areas such as Cherry Hills Village, Englewood, Greenwood Village, and Bow Mar.
For more about MARGARITA BRAVO, click here: https://www.margaritabravo.com/
To learn more about this project, click here: https://www.margaritabravo.com/portfolio/colorado-nature-inspired-getaway/
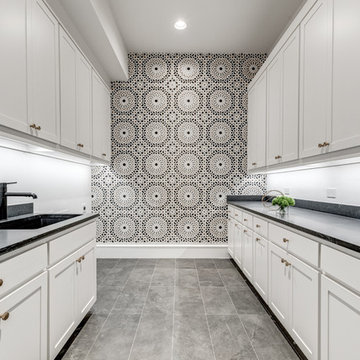
Hunter Coon - True Homes Photography
Inspiration for a contemporary galley ceramic tile and gray floor dedicated laundry room remodel in Dallas with an undermount sink, shaker cabinets, white cabinets, quartz countertops, a side-by-side washer/dryer, blue countertops and gray walls
Inspiration for a contemporary galley ceramic tile and gray floor dedicated laundry room remodel in Dallas with an undermount sink, shaker cabinets, white cabinets, quartz countertops, a side-by-side washer/dryer, blue countertops and gray walls
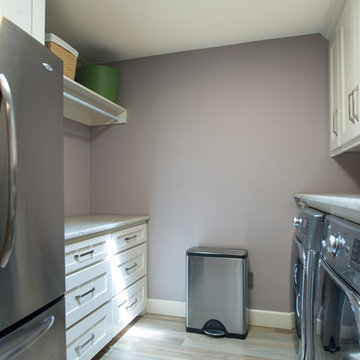
Example of a large trendy galley porcelain tile and brown floor dedicated laundry room design in Dallas with an undermount sink, shaker cabinets, white cabinets, granite countertops, a side-by-side washer/dryer and gray walls
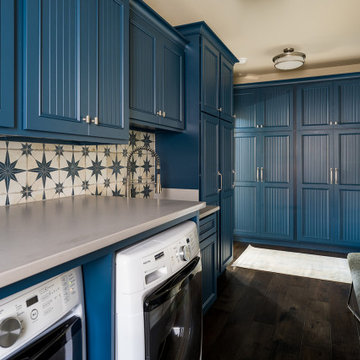
We closed off the open formal dining room, so it became a den with artistic barn doors, which created a more private entrance/foyer. We removed the wall between the kitchen and living room, including the fireplace, to create a great room. We also closed off an open staircase to build a wall with a dual focal point — it accommodates the TV and fireplace. We added a double-wide slider to the sunroom turning it into a happy play space that connects indoor and outdoor living areas.
We reduced the size of the entrance to the powder room to create mudroom lockers. The kitchen was given a double island to fit the family’s cooking and entertaining needs, and we used a balance of warm (e.g., beautiful blue cabinetry in the kitchen) and cool colors to add a happy vibe to the space. Our design studio chose all the furnishing and finishes for each room to enhance the space's final look.
Builder Partner – Parsetich Custom Homes
Photographer - Sarah Shields
---
Project completed by Wendy Langston's Everything Home interior design firm, which serves Carmel, Zionsville, Fishers, Westfield, Noblesville, and Indianapolis.
For more about Everything Home, click here: https://everythinghomedesigns.com/
To learn more about this project, click here:
https://everythinghomedesigns.com/portfolio/hard-working-haven/
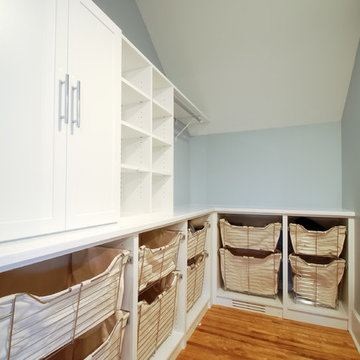
Mid-sized trendy l-shaped light wood floor dedicated laundry room photo in Minneapolis with shaker cabinets, white cabinets, laminate countertops and gray walls
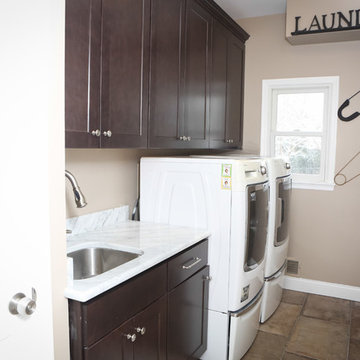
Kitchen and powder bath remodel by Alfano Renovations | Kitchen and Bath Showroom in New Jersey.
Inspiration for a mid-sized contemporary single-wall ceramic tile dedicated laundry room remodel in Newark with an undermount sink, shaker cabinets, dark wood cabinets, quartz countertops, beige walls and a side-by-side washer/dryer
Inspiration for a mid-sized contemporary single-wall ceramic tile dedicated laundry room remodel in Newark with an undermount sink, shaker cabinets, dark wood cabinets, quartz countertops, beige walls and a side-by-side washer/dryer
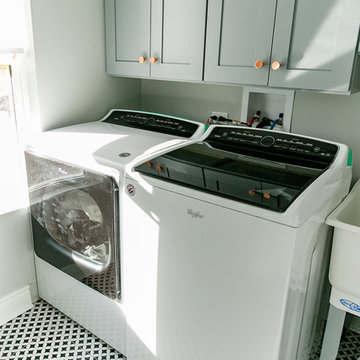
New Laundry room photos with new appliances and cabinets.
Inspiration for a small contemporary single-wall ceramic tile and multicolored floor laundry room remodel in Chicago with shaker cabinets, gray cabinets and white walls
Inspiration for a small contemporary single-wall ceramic tile and multicolored floor laundry room remodel in Chicago with shaker cabinets, gray cabinets and white walls
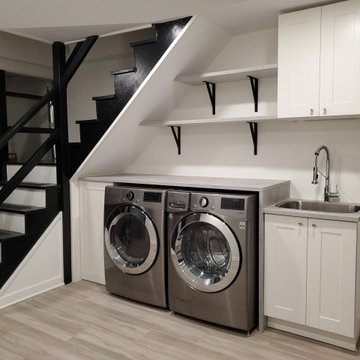
Utility room - contemporary single-wall laminate floor and gray floor utility room idea in DC Metro with a single-bowl sink, shaker cabinets, gray cabinets, concrete countertops, white walls, a side-by-side washer/dryer and gray countertops

Utility room - large contemporary galley porcelain tile and gray floor utility room idea in Seattle with an undermount sink, shaker cabinets, dark wood cabinets, granite countertops, white walls, a side-by-side washer/dryer and multicolored countertops
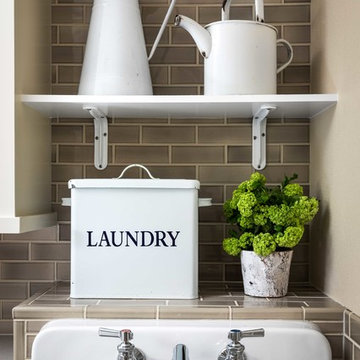
We gave the master bath, kids' bath, and laundry room in this Lake Oswego home a refresh with soft colors and modern interiors.
Project by Portland interior design studio Jenni Leasia Interior Design. Also serving Lake Oswego, West Linn, Vancouver, Sherwood, Camas, Oregon City, Beaverton, and the whole of Greater Portland.
For more about Jenni Leasia Interior Design, click here: https://www.jennileasiadesign.com/
To learn more about this project, click here:
https://www.jennileasiadesign.com/lake-oswego-home-remodel
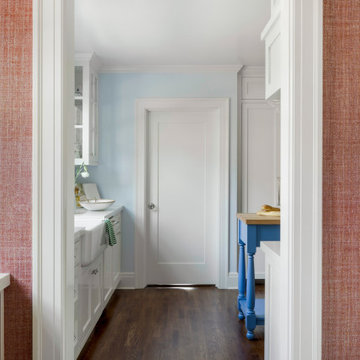
Our La Cañada studio designed this lovely home, keeping with the fun, cheerful personalities of the homeowner. The entry runner from Annie Selke is the perfect introduction to the house and its playful palette, adding a welcoming appeal. In the dining room, a beautiful, iconic Schumacher wallpaper was one of our happy finishes whose vines and garden colors begged for more vibrant colors to complement it. So we added bold green color to the trims, doors, and windows, enhancing the playful appeal. In the family room, we used a soft palette with pale blue, soft grays, and warm corals, reminiscent of pastel house palettes and crisp white trim that reflects the turquoise waters and white sandy beaches of Bermuda! The formal living room looks elegant and sophisticated, with beautiful furniture in soft blue and pastel green. The curtains nicely complement the space, and the gorgeous wooden center table anchors the space beautifully. In the kitchen, we added a custom-built, happy blue island that sits beneath the house’s namesake fabric, Hydrangea Heaven.
---Project designed by Courtney Thomas Design in La Cañada. Serving Pasadena, Glendale, Monrovia, San Marino, Sierra Madre, South Pasadena, and Altadena.
For more about Courtney Thomas Design, see here: https://www.courtneythomasdesign.com/
To learn more about this project, see here:
https://www.courtneythomasdesign.com/portfolio/elegant-family-home-la-canada/
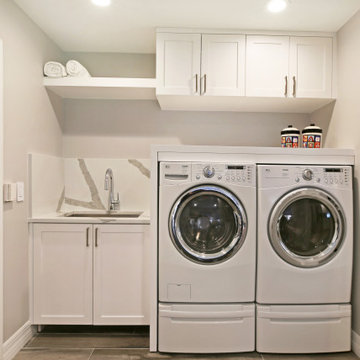
Laundry Room
Example of a small trendy porcelain tile and gray floor utility room design in Miami with an undermount sink, shaker cabinets, white cabinets, quartz countertops, gray walls, a side-by-side washer/dryer and white countertops
Example of a small trendy porcelain tile and gray floor utility room design in Miami with an undermount sink, shaker cabinets, white cabinets, quartz countertops, gray walls, a side-by-side washer/dryer and white countertops
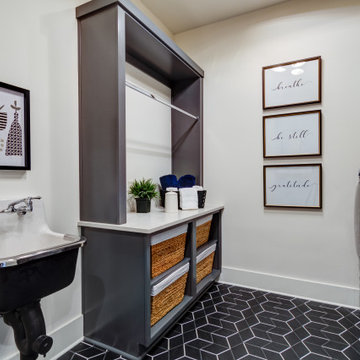
A laundry room big enough to function - including a retro sink for any additional messes.
Inspiration for a mid-sized contemporary galley ceramic tile and black floor dedicated laundry room remodel in Indianapolis with a farmhouse sink, shaker cabinets, gray cabinets, quartz countertops, white walls, a side-by-side washer/dryer and white countertops
Inspiration for a mid-sized contemporary galley ceramic tile and black floor dedicated laundry room remodel in Indianapolis with a farmhouse sink, shaker cabinets, gray cabinets, quartz countertops, white walls, a side-by-side washer/dryer and white countertops
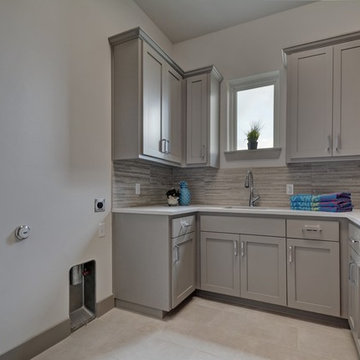
Twisted Tours Photography
Dedicated laundry room - mid-sized contemporary l-shaped porcelain tile and gray floor dedicated laundry room idea in Austin with an undermount sink, shaker cabinets, gray cabinets, quartz countertops, white walls and a side-by-side washer/dryer
Dedicated laundry room - mid-sized contemporary l-shaped porcelain tile and gray floor dedicated laundry room idea in Austin with an undermount sink, shaker cabinets, gray cabinets, quartz countertops, white walls and a side-by-side washer/dryer

Our Seattle studio designed this stunning 5,000+ square foot Snohomish home to make it comfortable and fun for a wonderful family of six.
On the main level, our clients wanted a mudroom. So we removed an unused hall closet and converted the large full bathroom into a powder room. This allowed for a nice landing space off the garage entrance. We also decided to close off the formal dining room and convert it into a hidden butler's pantry. In the beautiful kitchen, we created a bright, airy, lively vibe with beautiful tones of blue, white, and wood. Elegant backsplash tiles, stunning lighting, and sleek countertops complete the lively atmosphere in this kitchen.
On the second level, we created stunning bedrooms for each member of the family. In the primary bedroom, we used neutral grasscloth wallpaper that adds texture, warmth, and a bit of sophistication to the space creating a relaxing retreat for the couple. We used rustic wood shiplap and deep navy tones to define the boys' rooms, while soft pinks, peaches, and purples were used to make a pretty, idyllic little girls' room.
In the basement, we added a large entertainment area with a show-stopping wet bar, a large plush sectional, and beautifully painted built-ins. We also managed to squeeze in an additional bedroom and a full bathroom to create the perfect retreat for overnight guests.
For the decor, we blended in some farmhouse elements to feel connected to the beautiful Snohomish landscape. We achieved this by using a muted earth-tone color palette, warm wood tones, and modern elements. The home is reminiscent of its spectacular views – tones of blue in the kitchen, primary bathroom, boys' rooms, and basement; eucalyptus green in the kids' flex space; and accents of browns and rust throughout.
---Project designed by interior design studio Kimberlee Marie Interiors. They serve the Seattle metro area including Seattle, Bellevue, Kirkland, Medina, Clyde Hill, and Hunts Point.
For more about Kimberlee Marie Interiors, see here: https://www.kimberleemarie.com/
To learn more about this project, see here:
https://www.kimberleemarie.com/modern-luxury-home-remodel-snohomish
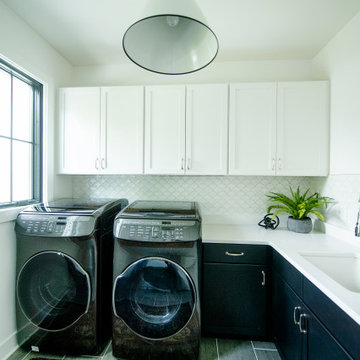
Example of a trendy l-shaped dedicated laundry room design in Cincinnati with shaker cabinets, quartzite countertops, a side-by-side washer/dryer and white countertops

Example of a large trendy u-shaped ceramic tile, blue floor and shiplap wall utility room design in San Francisco with an undermount sink, shaker cabinets, blue cabinets, wood countertops, gray backsplash, quartz backsplash, blue walls, a side-by-side washer/dryer and blue countertops
Contemporary Laundry Room with Shaker Cabinets Ideas
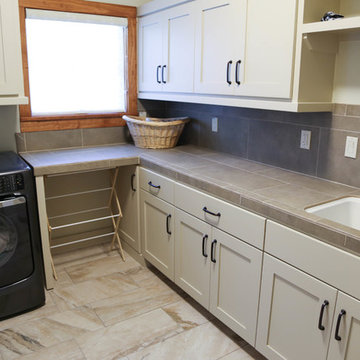
Inspiration for a mid-sized contemporary l-shaped travertine floor dedicated laundry room remodel in Austin with a side-by-side washer/dryer, a drop-in sink, shaker cabinets, beige cabinets, tile countertops and beige walls
7





