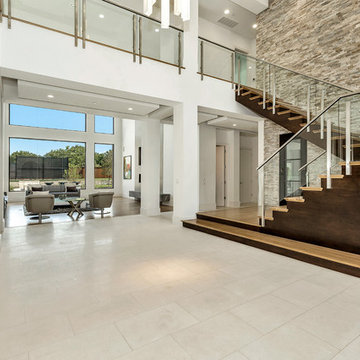Entry Photos
Sort by:Popular Today
81 - 100 of 384 photos
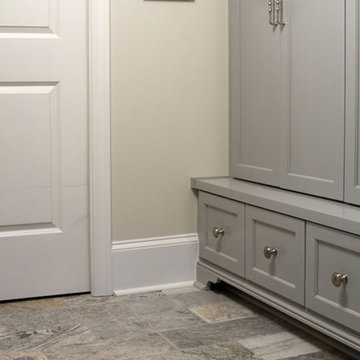
Dawn Croegaert
Inspiration for a mid-sized contemporary limestone floor and gray floor entryway remodel in Other with beige walls and a white front door
Inspiration for a mid-sized contemporary limestone floor and gray floor entryway remodel in Other with beige walls and a white front door
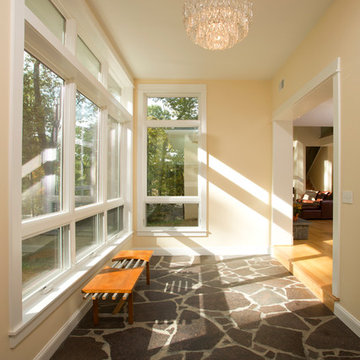
Photography by Greg Hadley.
Trendy limestone floor vestibule photo in DC Metro with beige walls
Trendy limestone floor vestibule photo in DC Metro with beige walls
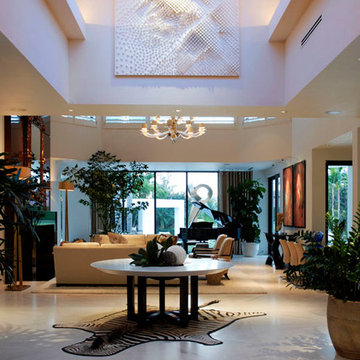
The foyer features a 3D art installation, accent ceiling lighting with a bell vault ceiling and a skylight. Construction by Robelen Hanna Homes.
Example of a huge trendy limestone floor entryway design in Miami with white walls
Example of a huge trendy limestone floor entryway design in Miami with white walls
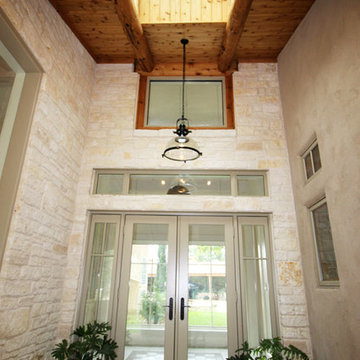
Inspiration for a mid-sized contemporary limestone floor entryway remodel in Denver with beige walls and a white front door
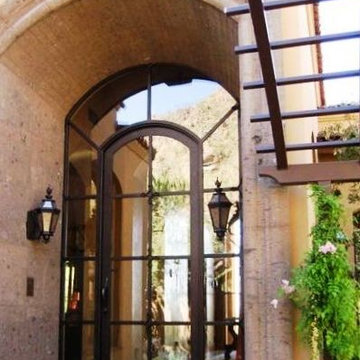
Lux Line
Mid-sized trendy limestone floor entryway photo in Austin with beige walls and a brown front door
Mid-sized trendy limestone floor entryway photo in Austin with beige walls and a brown front door
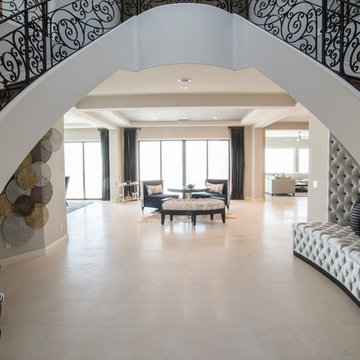
Design by 27 Diamonds Interior Design
www.27diamonds.com
Example of a mid-sized trendy limestone floor and white floor foyer design in Orange County with gray walls
Example of a mid-sized trendy limestone floor and white floor foyer design in Orange County with gray walls
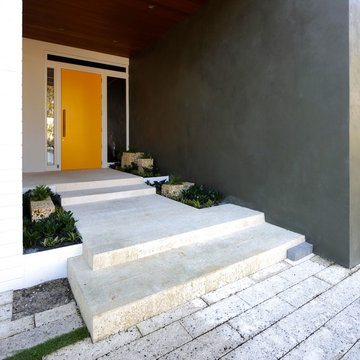
Felix
Entryway - mid-sized contemporary limestone floor and beige floor entryway idea in Miami with green walls and a yellow front door
Entryway - mid-sized contemporary limestone floor and beige floor entryway idea in Miami with green walls and a yellow front door
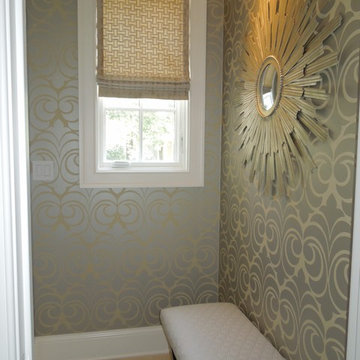
Vestibule area next to powder room. Arteriors Sunburst mirror, over the Century bench. Silver Damask wallpaper by Seabrook wall coverings
Example of a trendy limestone floor foyer design in St Louis with a black front door
Example of a trendy limestone floor foyer design in St Louis with a black front door

Front entry walk and custom entry courtyard gate leads to a courtyard bridge and the main two-story entry foyer beyond. Privacy courtyard walls are located on each side of the entry gate. They are clad with Texas Lueders stone and stucco, and capped with standing seam metal roofs. Custom-made ceramic sconce lights and recessed step lights illuminate the way in the evening. Elsewhere, the exterior integrates an Engawa breezeway around the perimeter of the home, connecting it to the surrounding landscaping and other exterior living areas. The Engawa is shaded, along with the exterior wall’s windows and doors, with a continuous wall mounted awning. The deep Kirizuma styled roof gables are supported by steel end-capped wood beams cantilevered from the inside to beyond the roof’s overhangs. Simple materials were used at the roofs to include tiles at the main roof; metal panels at the walkways, awnings and cabana; and stained and painted wood at the soffits and overhangs. Elsewhere, Texas Lueders stone and stucco were used at the exterior walls, courtyard walls and columns.
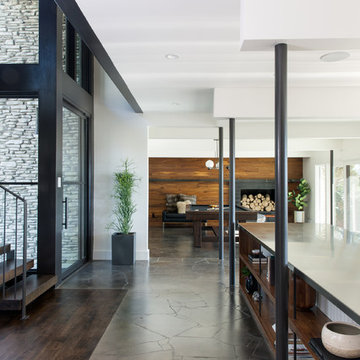
Entryway - large contemporary brown floor and limestone floor entryway idea in Austin with white walls and a glass front door
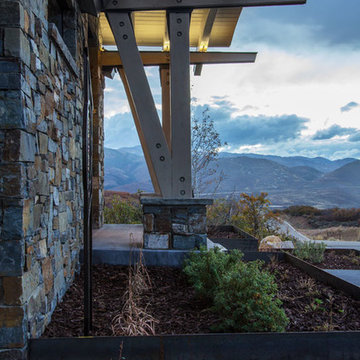
Photo by Scot Zimmerman
Example of a small trendy limestone floor entryway design in Salt Lake City with gray walls and a medium wood front door
Example of a small trendy limestone floor entryway design in Salt Lake City with gray walls and a medium wood front door
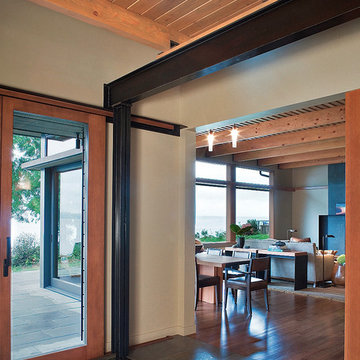
Tim Bies
Inspiration for a large contemporary limestone floor entryway remodel in Seattle with a medium wood front door
Inspiration for a large contemporary limestone floor entryway remodel in Seattle with a medium wood front door
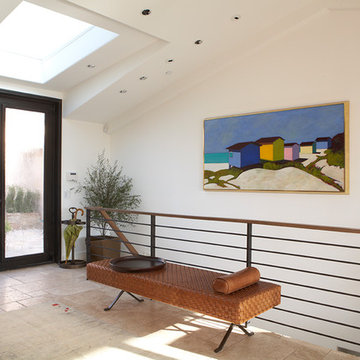
Bright entry with sleek, minimalism, modern feel. Privacy glass in metal entry doors.
Inspiration for a large contemporary limestone floor and gray floor entryway remodel in Orange County with white walls and a black front door
Inspiration for a large contemporary limestone floor and gray floor entryway remodel in Orange County with white walls and a black front door
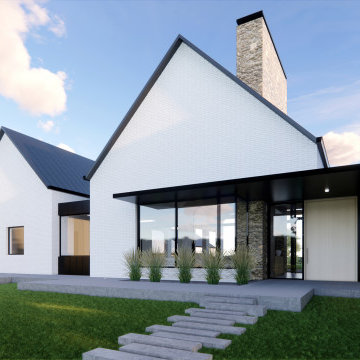
View of main entry. The two central structures are in white brick and anchored by stone wall defining the fireplace. Contrasting black metal finishes the roof, canopy, and connecting walls. The flanking structures on either side are finished in white cement board.
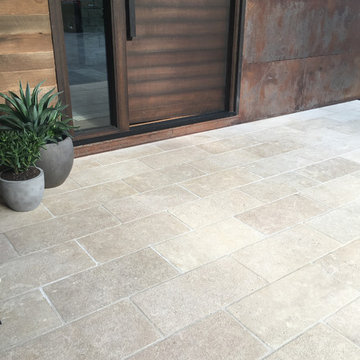
ORIJIN STONE exclusive Ardeo™ Limestone featuring our tumbled lemon peel™ finish.
Photography by ORIJIN STONE.
Entryway - contemporary limestone floor and beige floor entryway idea in Minneapolis
Entryway - contemporary limestone floor and beige floor entryway idea in Minneapolis
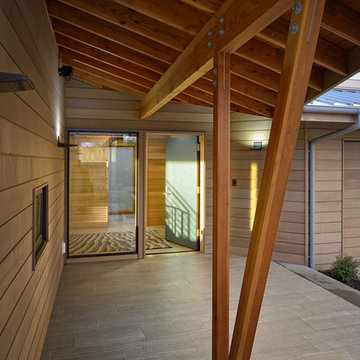
Mike Jensen
Inspiration for a large contemporary limestone floor entryway remodel in Seattle with a blue front door
Inspiration for a large contemporary limestone floor entryway remodel in Seattle with a blue front door
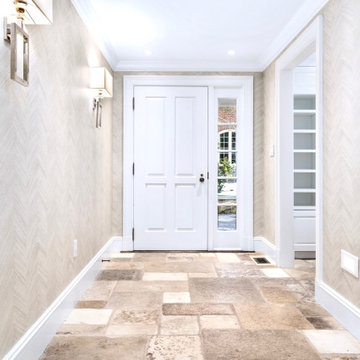
The mudroom entrance is full of texture with the gorgeous wood chevron wallpaper we’ve just installed and the natural stone flooring that transitions to wood.
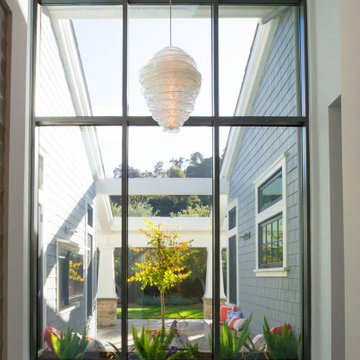
Large trendy limestone floor and gray floor foyer photo in San Francisco with gray walls
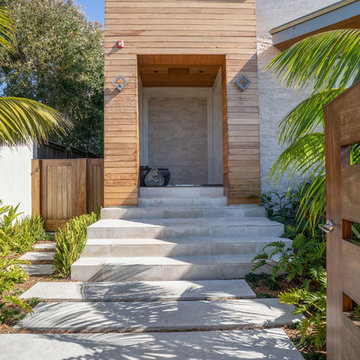
Inspiration for a large contemporary limestone floor and white floor entry hall remodel in Los Angeles with white walls and a medium wood front door
5






