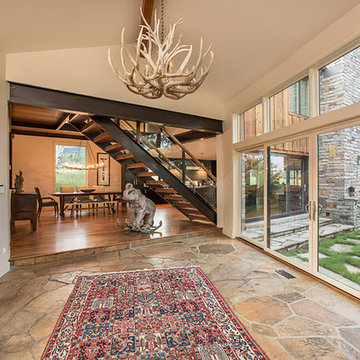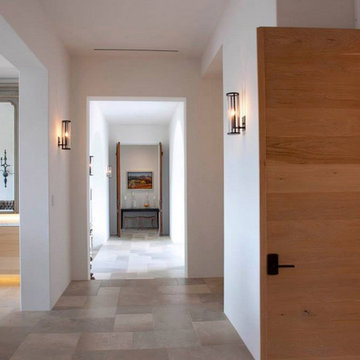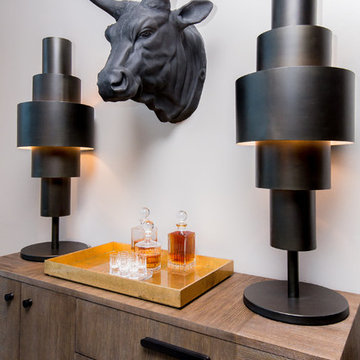Contemporary Limestone Floor Hallway Ideas
Refine by:
Budget
Sort by:Popular Today
21 - 40 of 225 photos
Item 1 of 3
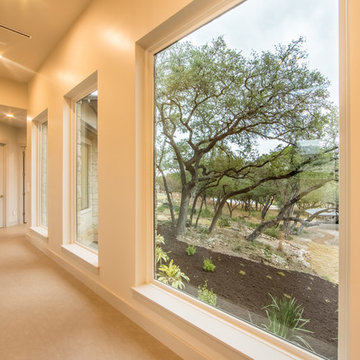
Hallway - mid-sized contemporary limestone floor hallway idea in Austin with white walls
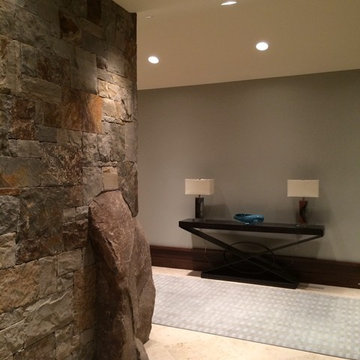
Six ton boulder placed in the hallway wall
Hallway - mid-sized contemporary limestone floor and beige floor hallway idea in Portland with beige walls
Hallway - mid-sized contemporary limestone floor and beige floor hallway idea in Portland with beige walls
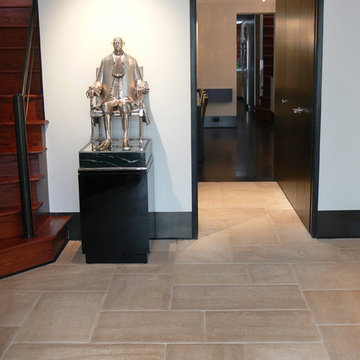
Entryway - East
Floor: #11 Versailles Pattern Limestone - Old World Finish - 9 Tile Pattern
Architect Gary Rosard
Trendy limestone floor hallway photo in New York
Trendy limestone floor hallway photo in New York
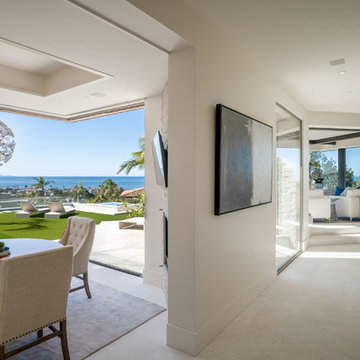
Example of a large trendy limestone floor and white floor hallway design in Los Angeles with white walls
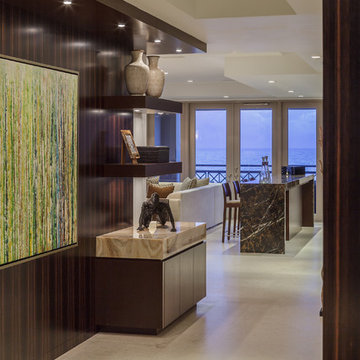
View from the front foyer looking into the large open floor plan living space. Details include Macassar ebony shelving, zebrawood paneling and honey onyx countertops.
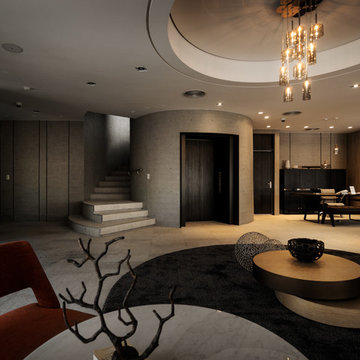
The kitchen by LEICHT is completely coordinated with
the lounge and merges with it to become one, helped
by the handleless fronts and the unit installed flush in a
niche with an elegantly integrated work area. Photo: Kuo-Min Lee
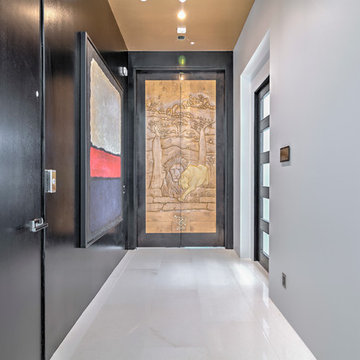
Mid-sized trendy limestone floor and white floor hallway photo in Orange County with black walls
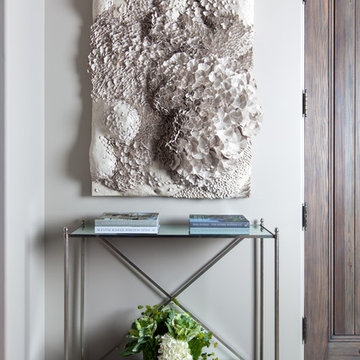
Inspiration for a small contemporary limestone floor and gray floor hallway remodel in Nashville with gray walls
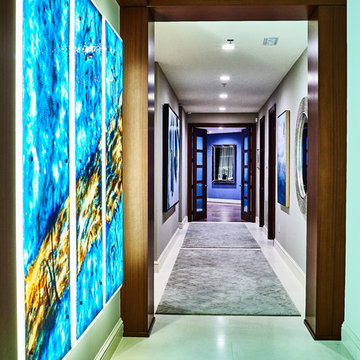
These backlit Israeli handcrafted glass art panels lead to a colorful hallway featuring custom rugs and etched glass Mahogany French doors that open into the master bedroom.
RaRah Photo
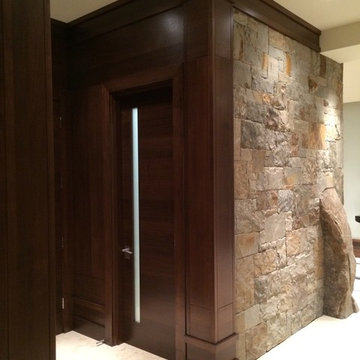
Powder Room Door
Inspiration for a mid-sized contemporary limestone floor and beige floor hallway remodel in Portland with beige walls
Inspiration for a mid-sized contemporary limestone floor and beige floor hallway remodel in Portland with beige walls
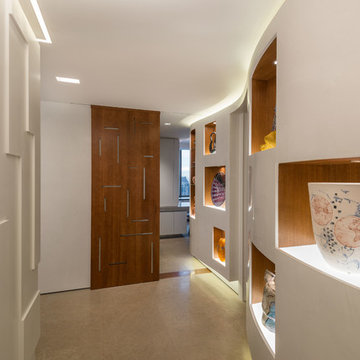
Mid-sized trendy limestone floor and beige floor hallway photo in New York with white walls
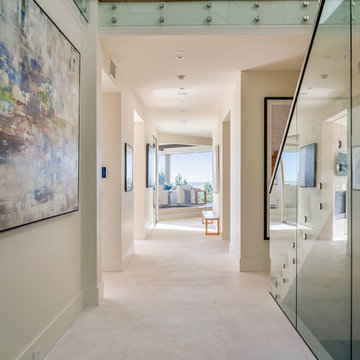
Inspiration for a huge contemporary limestone floor and white floor hallway remodel in Los Angeles with white walls
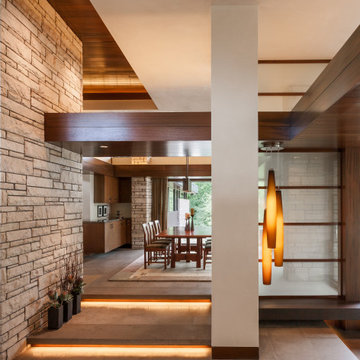
The Woodlands, 2013 - New Construction
Inspiration for a contemporary limestone floor and beige floor hallway remodel in Houston with beige walls
Inspiration for a contemporary limestone floor and beige floor hallway remodel in Houston with beige walls
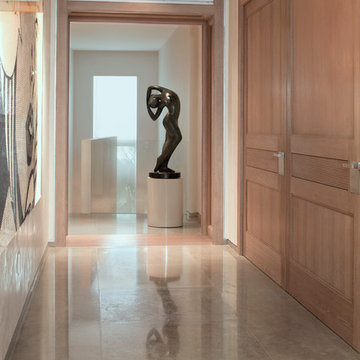
Custom millwork and doors designed by Robert Zemnickis and built by Schotten & Hansen.
Photo by Glenn Daidone
Inspiration for a large contemporary limestone floor hallway remodel in Miami with gray walls
Inspiration for a large contemporary limestone floor hallway remodel in Miami with gray walls
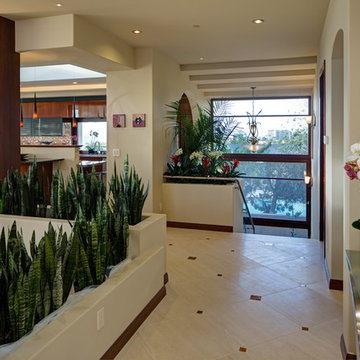
Hall way to kitchen
Photos by Jim Brady
A modern Mediterranean project, panoramic ocean view with Persian architecture and Frank Loyd wright inspiration. Designed based on passive solar design. lots of daylights, cross ventilation in all rooms, pyramid ceiling and pyramid skylights, stone flooring as thermal mass to moderate temperature. use of wind catcher to prevent mold and moisture issues on the basement. Water efficient landscaping was used through out. privacy and shade was provided.energy efficient and comfortable home.
energy star appliance and HVAC. solar panel, solar water heater and instant water heater were used.
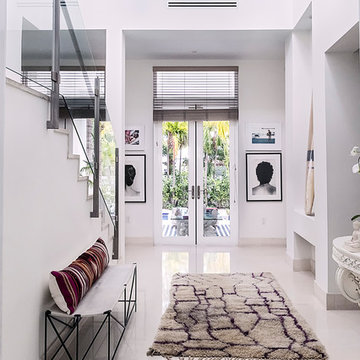
Steve Shlackman
Mid-sized trendy limestone floor and beige floor hallway photo in Miami with white walls
Mid-sized trendy limestone floor and beige floor hallway photo in Miami with white walls
Contemporary Limestone Floor Hallway Ideas
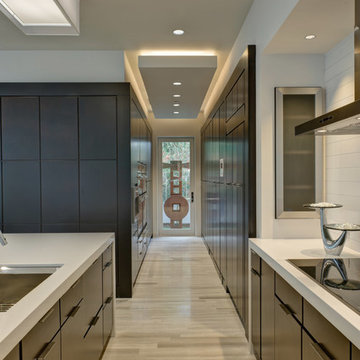
Azalea is The 2012 New American Home as commissioned by the National Association of Home Builders and was featured and shown at the International Builders Show and in Florida Design Magazine, Volume 22; No. 4; Issue 24-12. With 4,335 square foot of air conditioned space and a total under roof square footage of 5,643 this home has four bedrooms, four full bathrooms, and two half bathrooms. It was designed and constructed to achieve the highest level of “green” certification while still including sophisticated technology such as retractable window shades, motorized glass doors and a high-tech surveillance system operable just by the touch of an iPad or iPhone. This showcase residence has been deemed an “urban-suburban” home and happily dwells among single family homes and condominiums. The two story home brings together the indoors and outdoors in a seamless blend with motorized doors opening from interior space to the outdoor space. Two separate second floor lounge terraces also flow seamlessly from the inside. The front door opens to an interior lanai, pool, and deck while floor-to-ceiling glass walls reveal the indoor living space. An interior art gallery wall is an entertaining masterpiece and is completed by a wet bar at one end with a separate powder room. The open kitchen welcomes guests to gather and when the floor to ceiling retractable glass doors are open the great room and lanai flow together as one cohesive space. A summer kitchen takes the hospitality poolside.
Awards:
2012 Golden Aurora Award – “Best of Show”, Southeast Building Conference
– Grand Aurora Award – “Best of State” – Florida
– Grand Aurora Award – Custom Home, One-of-a-Kind $2,000,001 – $3,000,000
– Grand Aurora Award – Green Construction Demonstration Model
– Grand Aurora Award – Best Energy Efficient Home
– Grand Aurora Award – Best Solar Energy Efficient House
– Grand Aurora Award – Best Natural Gas Single Family Home
– Aurora Award, Green Construction – New Construction over $2,000,001
– Aurora Award – Best Water-Wise Home
– Aurora Award – Interior Detailing over $2,000,001
2012 Parade of Homes – “Grand Award Winner”, HBA of Metro Orlando
– First Place – Custom Home
2012 Major Achievement Award, HBA of Metro Orlando
– Best Interior Design
2012 Orlando Home & Leisure’s:
– Outdoor Living Space of the Year
– Specialty Room of the Year
2012 Gold Nugget Awards, Pacific Coast Builders Conference
– Grand Award, Indoor/Outdoor Space
– Merit Award, Best Custom Home 3,000 – 5,000 sq. ft.
2012 Design Excellence Awards, Residential Design & Build magazine
– Best Custom Home 4,000 – 4,999 sq ft
– Best Green Home
– Best Outdoor Living
– Best Specialty Room
– Best Use of Technology
2012 Residential Coverings Award, Coverings Show
2012 AIA Orlando Design Awards
– Residential Design, Award of Merit
– Sustainable Design, Award of Merit
2012 American Residential Design Awards, AIBD
– First Place – Custom Luxury Homes, 4,001 – 5,000 sq ft
– Second Place – Green Design
2






