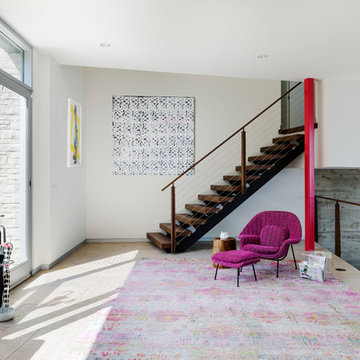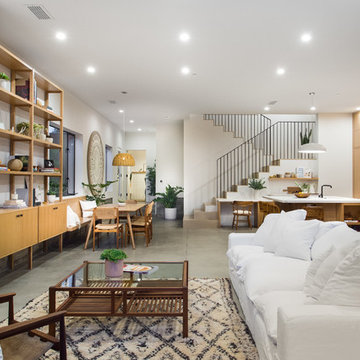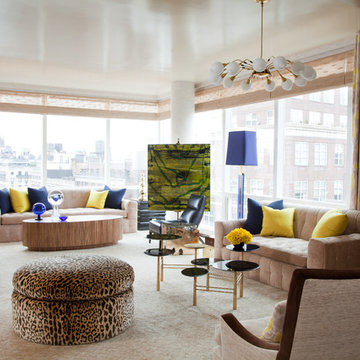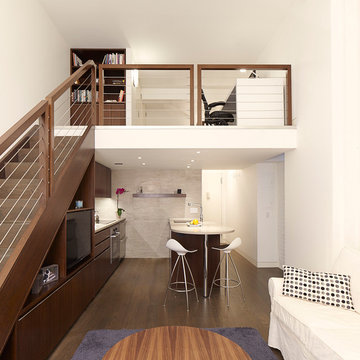Contemporary Living Room Ideas
Refine by:
Budget
Sort by:Popular Today
4881 - 4900 of 501,988 photos
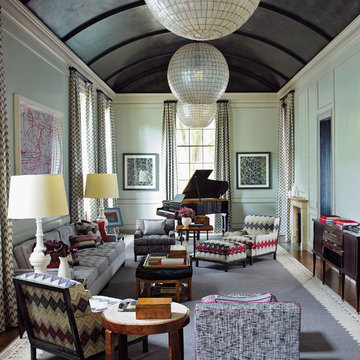
Excerpted from Steven Gambrel: Time & Place (Abrams, 2012). Photography by Eric Piasecki.
Trendy living room photo in New York
Trendy living room photo in New York
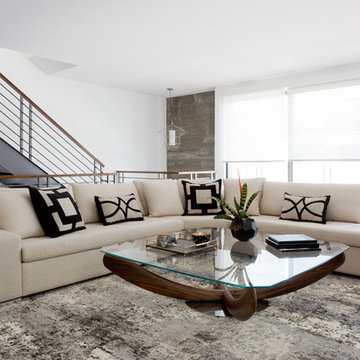
A high-profile client calls upon Cantoni design consultant Bernadette Capellaro to create a cool live-work space hot on style in one of LA’s trendiest neighborhoods. Click here for the full story: http://cantoni.com/interior-design-services/projects/a-stylish-california-escape/
Photo by Amy Bartlam
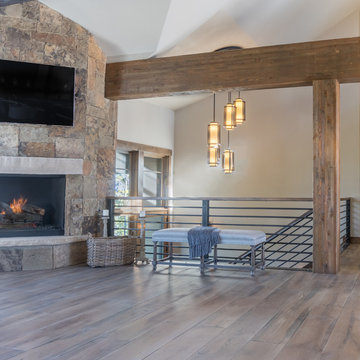
Large trendy open concept medium tone wood floor and gray floor living room photo in Denver with beige walls, a corner fireplace and a stone fireplace
Find the right local pro for your project
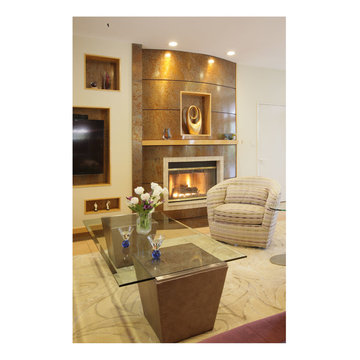
David William Photography
Inspiration for a large contemporary formal and open concept carpeted living room remodel in Los Angeles with white walls, a standard fireplace, a stone fireplace and a media wall
Inspiration for a large contemporary formal and open concept carpeted living room remodel in Los Angeles with white walls, a standard fireplace, a stone fireplace and a media wall
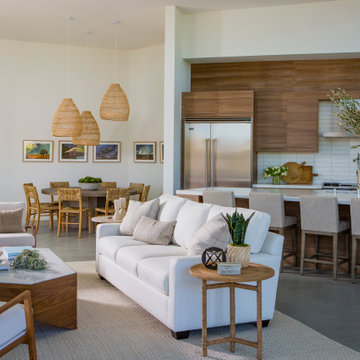
Great room, living room, dining room, kitchen, rustic modern
Inspiration for a large contemporary concrete floor and gray floor living room remodel in Los Angeles
Inspiration for a large contemporary concrete floor and gray floor living room remodel in Los Angeles
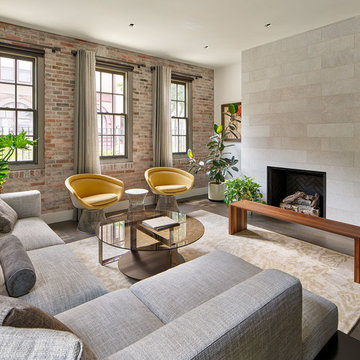
A new fireplace is clad in velvet-finish spa white quartz stone as are fireplace surrounds on the second and third floors. Classic modern furnishings include the custom Jaan Living sectional sofa by Walter Knoll, Oda floor lamp by Sebastian Herkner, and Bresson coffee table by Minotti (all by Minima); Radii bench by Niels Bendtsen (via Hive Modern), Platner lounge chairs by Warren Platner (via Knoll), and custom wool carpet by Creative Touch NJ.
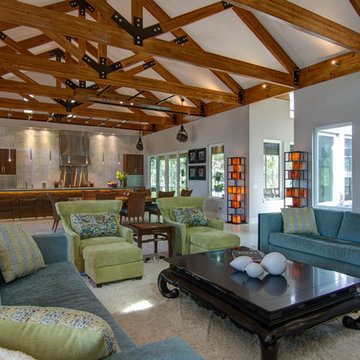
The Pearl is a Contemporary styled Florida Tropical home. The Pearl was designed and built by Josh Wynne Construction. The design was a reflection of the unusually shaped lot which is quite pie shaped. This green home is expected to achieve the LEED Platinum rating and is certified Energy Star, FGBC Platinum and FPL BuildSmart. Photos by Ryan Gamma
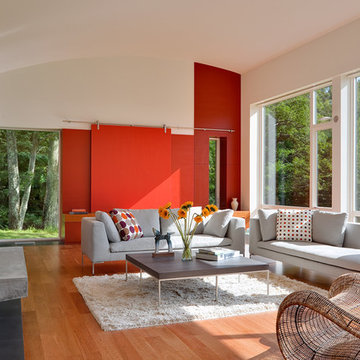
Peter Peirce
Living room - mid-sized contemporary open concept medium tone wood floor living room idea in Bridgeport with red walls, a standard fireplace, a metal fireplace and a concealed tv
Living room - mid-sized contemporary open concept medium tone wood floor living room idea in Bridgeport with red walls, a standard fireplace, a metal fireplace and a concealed tv
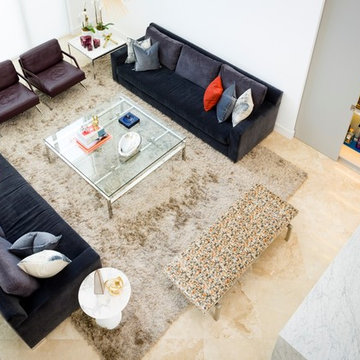
Moris Moreno Photography
Living room - large contemporary formal and open concept travertine floor living room idea in Miami with white walls
Living room - large contemporary formal and open concept travertine floor living room idea in Miami with white walls
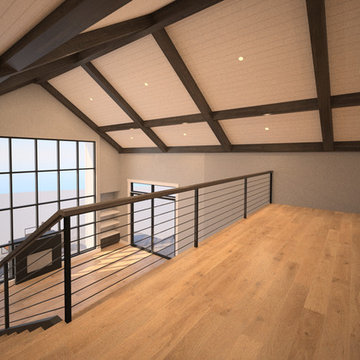
Living room library - huge contemporary loft-style light wood floor living room library idea in Other with gray walls, a hanging fireplace and a metal fireplace
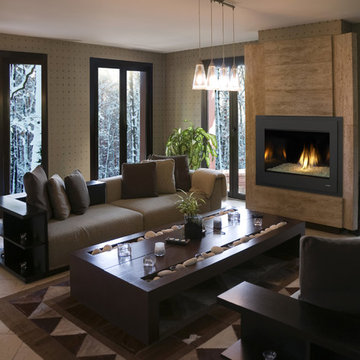
Heat & Glo 8000 Modern Gas Fireplace, shown with modern front in black and crystal glass media: This modern model evolved from the most award-winning gas fireplace series ever made, the 8000 Series. Artistic flames rise through crushed glass, radiating within a reflective firebox. Clean lines frame this elegant twist on tradition.
•32,000 BTUs
•42 or 36-inch viewing areas
•Four glass color options to warm up your flame
•Added impact with a reflective black glass interior
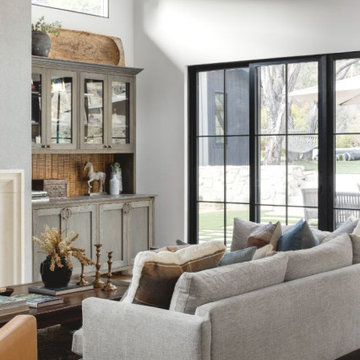
We planned a thoughtful redesign of this beautiful home while retaining many of the existing features. We wanted this house to feel the immediacy of its environment. So we carried the exterior front entry style into the interiors, too, as a way to bring the beautiful outdoors in. In addition, we added patios to all the bedrooms to make them feel much bigger. Luckily for us, our temperate California climate makes it possible for the patios to be used consistently throughout the year.
The original kitchen design did not have exposed beams, but we decided to replicate the motif of the 30" living room beams in the kitchen as well, making it one of our favorite details of the house. To make the kitchen more functional, we added a second island allowing us to separate kitchen tasks. The sink island works as a food prep area, and the bar island is for mail, crafts, and quick snacks.
We designed the primary bedroom as a relaxation sanctuary – something we highly recommend to all parents. It features some of our favorite things: a cognac leather reading chair next to a fireplace, Scottish plaid fabrics, a vegetable dye rug, art from our favorite cities, and goofy portraits of the kids.
---
Project designed by Courtney Thomas Design in La Cañada. Serving Pasadena, Glendale, Monrovia, San Marino, Sierra Madre, South Pasadena, and Altadena.
For more about Courtney Thomas Design, see here: https://www.courtneythomasdesign.com/
To learn more about this project, see here:
https://www.courtneythomasdesign.com/portfolio/functional-ranch-house-design/
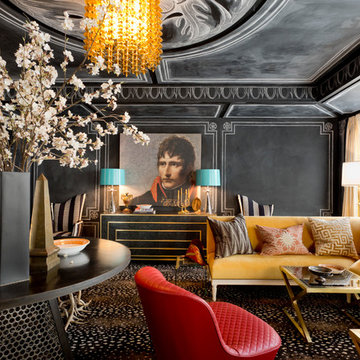
Photo: Rikki Snyder © 2016 Houzz
Trendy formal and enclosed carpeted living room photo in New York with black walls
Trendy formal and enclosed carpeted living room photo in New York with black walls
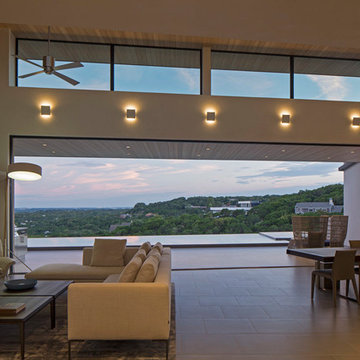
Nestled in the hill country along Redbud Trail, this home sits on top of a ridge and is defined by its views. The drop-off in the sloping terrain is enhanced by a low-slung building form, creating its own drama through expressive angles in the living room and each bedroom as they turn to face the landscape. Deep overhangs follow the perimeter of the house to create shade and shelter along the outdoor spaces.
Photography by Paul Bardagjy
Contemporary Living Room Ideas
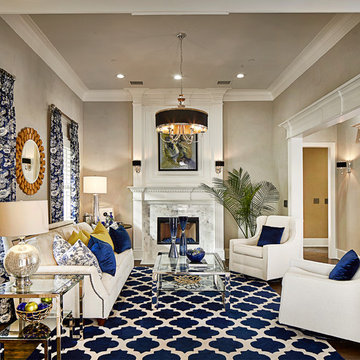
Large trendy open concept and formal dark wood floor and brown floor living room photo in Dallas with beige walls, a standard fireplace, a tile fireplace and no tv
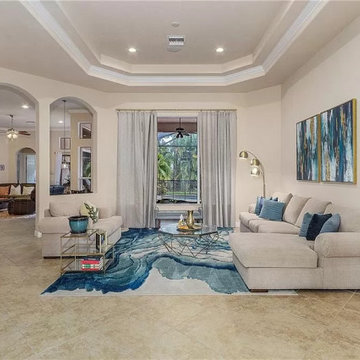
Decor and accessories selection and assistance with furniture layout.
Living room - large contemporary open concept beige floor, ceramic tile and wallpaper living room idea in Other with beige walls, no fireplace and no tv
Living room - large contemporary open concept beige floor, ceramic tile and wallpaper living room idea in Other with beige walls, no fireplace and no tv
245






