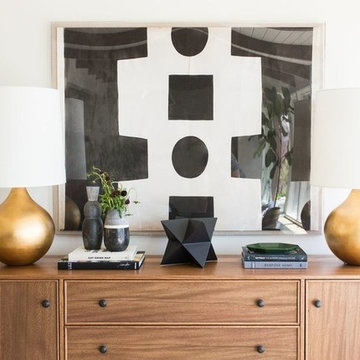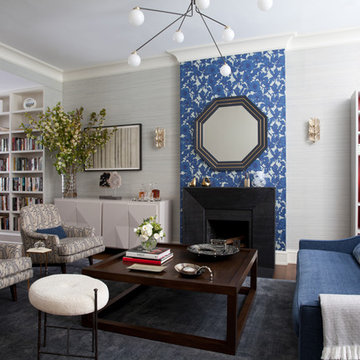Contemporary Living Room Ideas
Refine by:
Budget
Sort by:Popular Today
5001 - 5020 of 501,986 photos
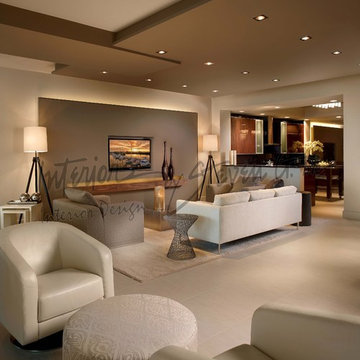
Barry Grossman Photography
Inspiration for a contemporary living room remodel in Miami
Inspiration for a contemporary living room remodel in Miami
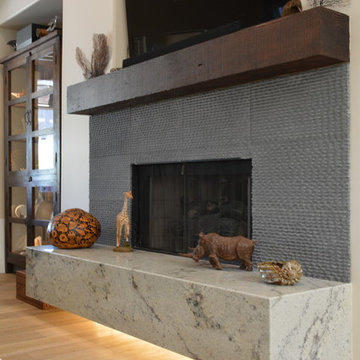
Living room - large contemporary open concept and formal light wood floor and brown floor living room idea in Phoenix with white walls, a standard fireplace, a concrete fireplace and a media wall
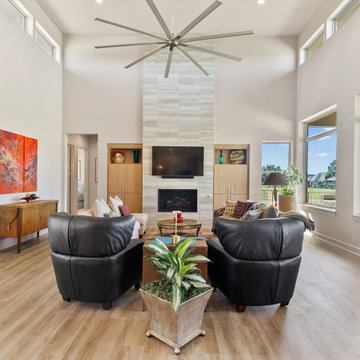
Living Room view, showing the volume ceiling with high clerestory windows, sleek tiled fireplace, white oak built ins, and view out to the golf course beyond and patio.
Find the right local pro for your project
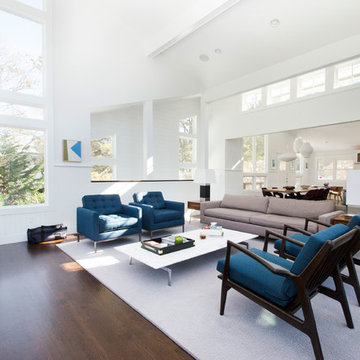
cantwelldesigns.com
Living room - contemporary open concept dark wood floor living room idea in New York with white walls
Living room - contemporary open concept dark wood floor living room idea in New York with white walls
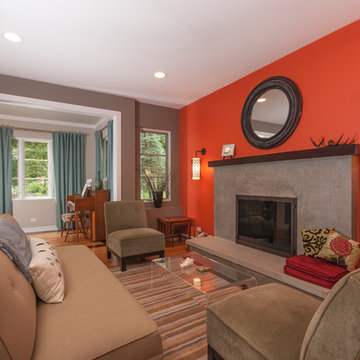
Mid-sized trendy living room photo in Chicago with orange walls and a standard fireplace
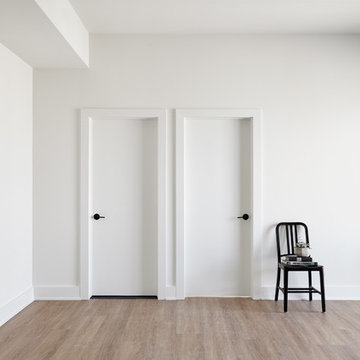
Simple white living area with large window, white walls and trim, and matte black door hardware. Photography by Kyle Born.
Living room - small contemporary enclosed light wood floor and beige floor living room idea in Philadelphia with white walls, no fireplace and no tv
Living room - small contemporary enclosed light wood floor and beige floor living room idea in Philadelphia with white walls, no fireplace and no tv
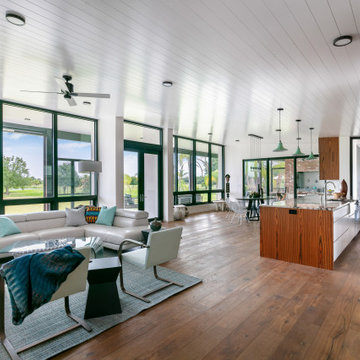
Example of a mid-sized trendy open concept brown floor and medium tone wood floor living room design in Tampa with white walls and a wall-mounted tv
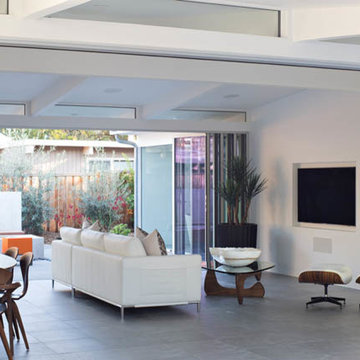
With the folding doors all the way open, you create a floor plan that includes all the living areas from the inside to the outside.
Mid-sized trendy open concept ceramic tile living room photo in San Francisco with white walls, no fireplace and a wall-mounted tv
Mid-sized trendy open concept ceramic tile living room photo in San Francisco with white walls, no fireplace and a wall-mounted tv
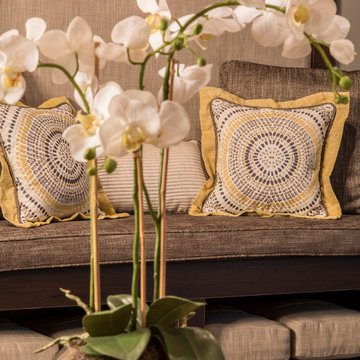
Marco Ricca Photography
Example of a trendy living room design in New York
Example of a trendy living room design in New York
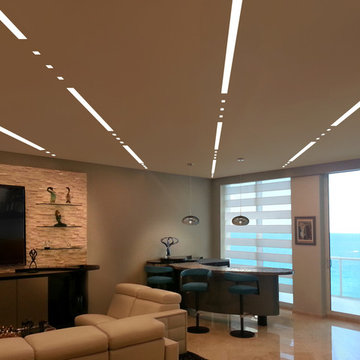
TruLine 1.6 5W 24VDC Plaster-In LED System creates a clean line of glare free general illumination within drywall. The linear LED system features a shallow .6 inch deep plaster in aluminum extrusion no thicker than drywall that houses two 2.5 watt rows of high CRI commercial grade white LED Soft Strip. Its 1.6 inch wide diffuser lens projects a clean line of light without LED dots. System mounts directly to studs without joist modification. TruLine is sold in 1 foot increments up to 40 feet at 5 watts per foot, 85+ CRI, in 2700K Very Warm White or 3000K Warm White color temperature, delivering 243 lumens per foot. 50,000 hour average lamp life. TruLine extrusion may be field cut. LED Soft Strip may be cut every 2.4 inches. TruLine runs in a straight line. The LED strip bends along the LED plane, allowing runs to continue from a wall onto a ceiling. Intersecting runs on the samewall require two separate TruLine systems. System includes TruLine 1.6 channels, end caps, LED Soft Strip, TL1.6 special junction box (quantity 2) and all mounting hardware. Power supply options include a Class 2 24 volt 0-10 96 or 192 watt dimmable with a Lightolier Sunrise ZP600FAM120; Leviton IP710-DL; Lutron Radio Ra2 with Grafik Eye, RRD-10ND and GRX-TVI; Grafik Eye QS with Grafik Eye, QSGRJ-XP and GRX-TVI; Diva with Grafik Eye, DVTV and PP20; Nova T with Grafik Eye, NTFTV-WH and PP20, sold separately. Indoor applications only. Fixture includes a 5 year warranty. Made in USA.
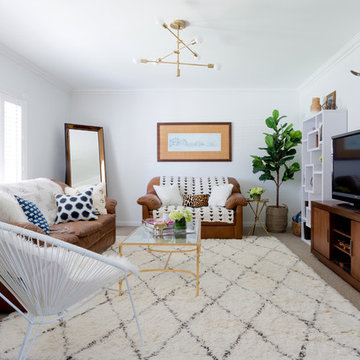
Example of a mid-sized trendy enclosed carpeted and beige floor living room design in Los Angeles with white walls and a tv stand
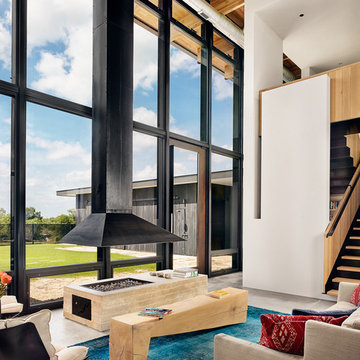
Casey Dunn
Trendy open concept concrete floor living room photo in Austin with a hanging fireplace
Trendy open concept concrete floor living room photo in Austin with a hanging fireplace
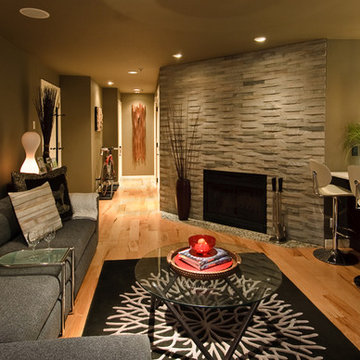
Contemporary Living/Kitchen space
Living room - contemporary living room idea in Seattle with a corner fireplace
Living room - contemporary living room idea in Seattle with a corner fireplace
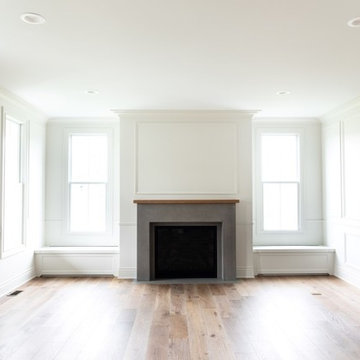
Concrete Fireplace Surround by Hard Topix Precast Concrete. Color is Harbor Gray. Made of Lightweight High Performance Concrete.
www.hardtopix.com
Inspiration for a contemporary light wood floor and white floor living room remodel in Grand Rapids with white walls, a standard fireplace and a concrete fireplace
Inspiration for a contemporary light wood floor and white floor living room remodel in Grand Rapids with white walls, a standard fireplace and a concrete fireplace
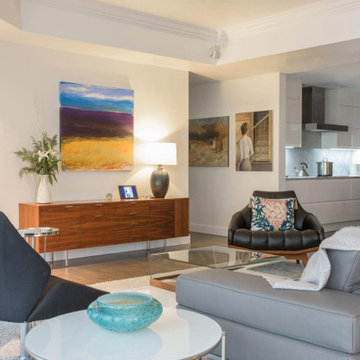
Elegant modern living was the goal for these Miami clients of ours. Based on their personality and lifestyle, I designed the space to combine a mid-century modern feeling with clean lines from Italian furniture pieces. Vibrant wall decor creates a feeling of artful living, creating balance between the sleek minimalistic furniture.
---
Project designed by Miami interior designer Margarita Bravo. She serves Miami as well as surrounding areas such as Coconut Grove, Key Biscayne, Miami Beach, North Miami Beach, and Hallandale Beach.
For more about MARGARITA BRAVO, visit here: https://www.margaritabravo.com/
To learn more about this project, visit here: https://www.margaritabravo.com/portfolio/girard-place/
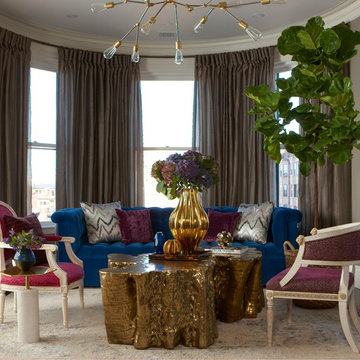
The living room in this downtown Boston condo overlooks the Charles River. The opulent gold tree coffee tables are perfect for entertaining and the blue velvet tufted couch fits perfectly in the bay windows with custom drapery and custom curved hardware. The fiddle leaf fig tree accentuates the height of the ceilings and adds a fresh element to the bold color scheme of fuschia, cobalt, and plum, tempered by neutral grays.
Photography by: Michael Partenio
Contemporary Living Room Ideas
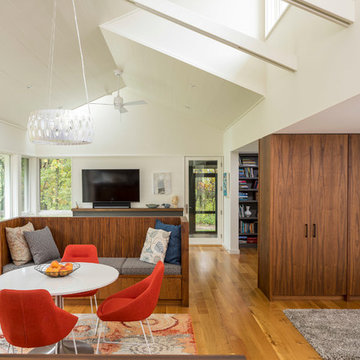
This small home for empty-nest owners of Showcase Renovation represents the epitome of collaboration between architect and builder. Compact single level living with a panoramic lake view was the catalyst for design. Primary living spaces align under a vaulted profile that draws light from above, while ceiling heights and floor levels vary to introduce drama and intimacy in just over 1300 square feet. Construction details accommodate continuous exterior insulation and expansive bands of glass.
Construction by Showcase Renovation
Photographs by Troy Thies
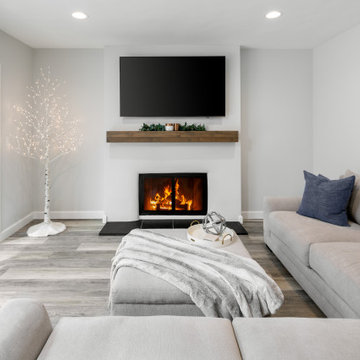
Inspired by her native country of New Zealand, the homeowner wanted to bring her outdated Long Beach home into the modern world by creating clean lines and a soft grey color palette. The walls were opened from the living room and kitchen creating an easy flow of the new space.
251






