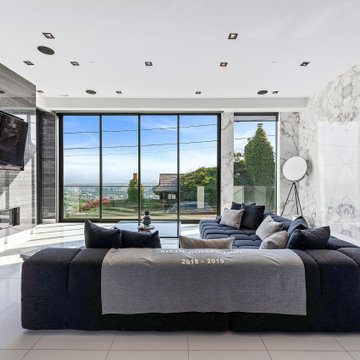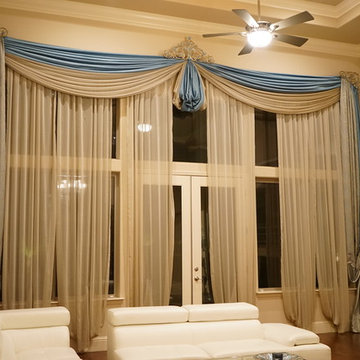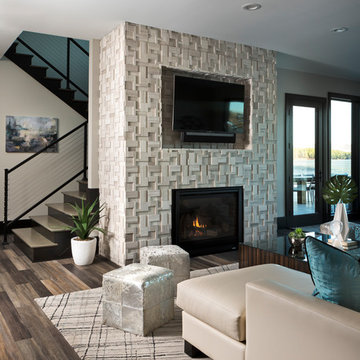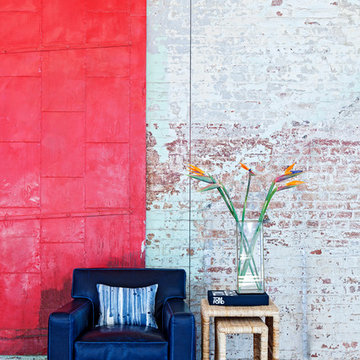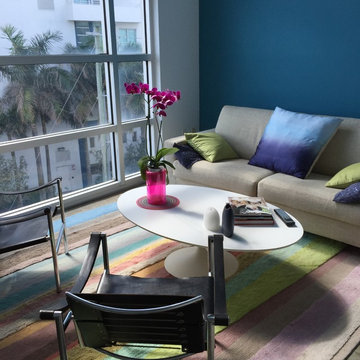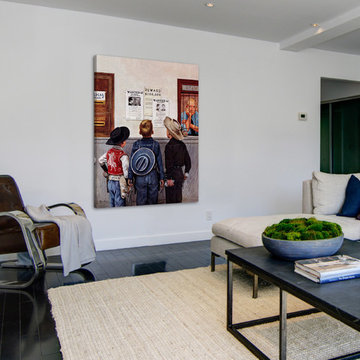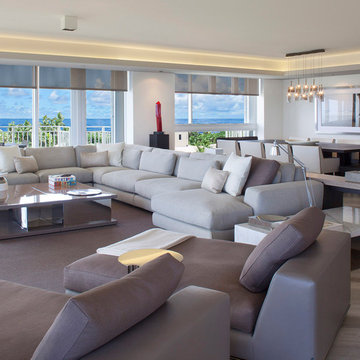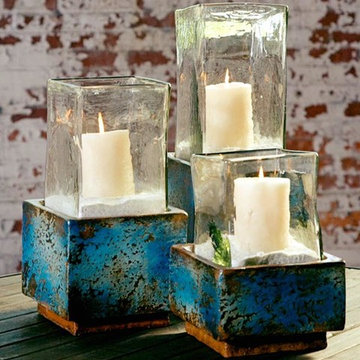Contemporary Living Room Ideas
Refine by:
Budget
Sort by:Popular Today
60961 - 60980 of 502,087 photos
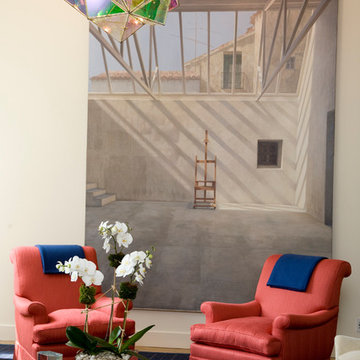
Inspiration for a mid-sized contemporary loft-style light wood floor living room remodel in New York with white walls, no fireplace and no tv
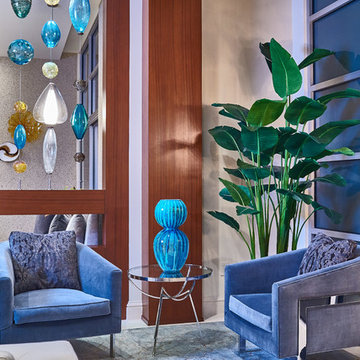
**American Property Awards Winner**
This 6k sqft waterfront condominium was completely gutted and renovated with a keen eye for detail.
We added exquisite mahogany millwork that exudes warmth and character while elevating the space with depth and dimension.
The kitchen and bathroom renovations were executed with exceptional craftsmanship and an unwavering commitment to quality. Every detail was carefully considered, and only the finest materials were used, resulting in stunning show-stopping spaces.
Nautical elements were added with stunning glass accessories that mimic sea glass treasures, complementing the home's stunning water views. The carefully curated furnishings were chosen for comfort and sophistication.
RaRah Photo
Find the right local pro for your project
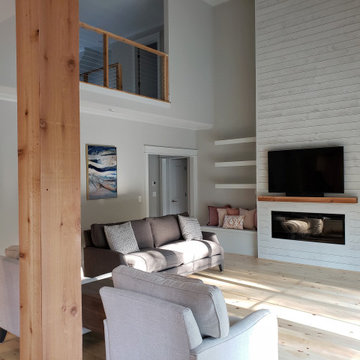
Living room - contemporary open concept light wood floor and white floor living room idea in Other with gray walls, a standard fireplace, a wood fireplace surround and a wall-mounted tv
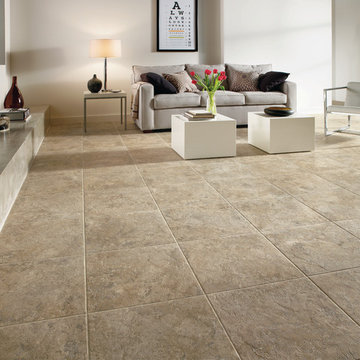
Inspiration for a large contemporary formal and open concept vinyl floor living room remodel in Nashville with white walls, a standard fireplace, a metal fireplace and no tv
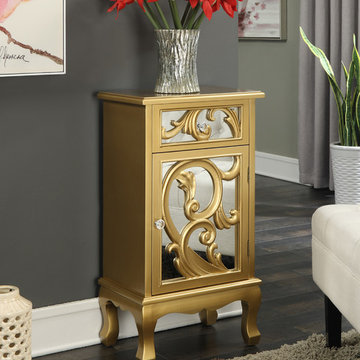
Add a touch of elegance to your home with the Gold Coast Jasmine Accent Cabinet. Featuring a top drawer and bottom cabinet for concealed storage. Hide away books and magazines, or put away unsightly clutter. Look for coordinating items available, sold separately.
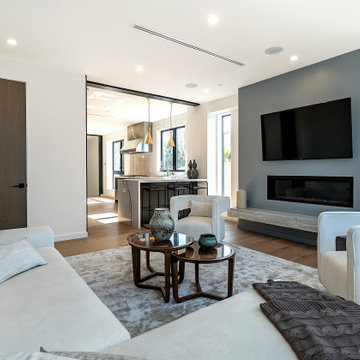
Full home remodel @ Point Loma. we added a modern touch to a nice floor plan.
Stunning Result!
(c) Oasis Renovation & New Construction
Trendy living room photo in San Diego
Trendy living room photo in San Diego
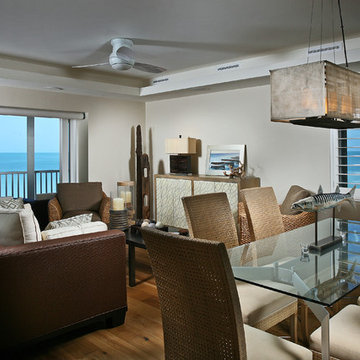
Designed in conjunction with Stephanie Waltbillig ID Inc
Trendy living room photo in Miami
Trendy living room photo in Miami
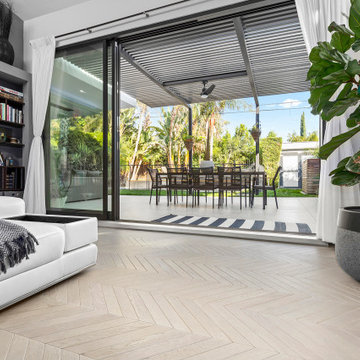
This home was designed with an open floor plan, with 16FT ceilings at the highest point with lots of custom windows everywhere to create an incredibly bright home.
The living room was done in a lower level to create a more dramatic feel. The floors are engineer French oak in a chevron style from Urban floors.
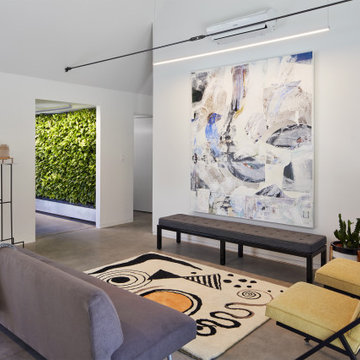
The 722 Ash Street residence consists of a 1500 sf primary house with a contiguous 500 sf accessory dwelling. The project is set in the rich culture of North Lawrence, its rear property line abuts the Lawrence levee trail which runs for nine miles along the north bank of the Kansas River.
North Lawrence is known for its quality soil, large trees, curbless streets and random size parcels before it breaks into larger farms further from the urban center. It is built on the typical orthogonal grid of American development, but it represents the older growth of the city prior to urban planners and zoning regulations. The rumble of freight trains and farm trucks in the shadows of the towering grain elevators are only blocks away. It is home to many who enjoy being only a bridge crossing away from Lawrence’s vibrant downtown but are far enough away to maintain their independence from many of the restrictions on living near the historic district. They can work in their large gardens and toiling in their garages and shops in a manner more rural than urban.
The house on 722 Ash St. is imbued with the character of North Lawrence and the Levee Trail area. The design was inspired by the Midwestern farmstead vernacular of the region. These timeless vernacular qualities house all the accommodations necessary for modern, sustainable living. A unique feature of this house is the Accessory Dwelling Unit permitted in the zoning district. It is a small separate residence on the same lot that can be used for income property or for extended family members. It also supports the city of Lawrence’s goals of increased density close to downtown rather than continued sprawl into the countryside.
The buildings use technology and common-sense design to reduce the building’s footprint and assure the owners low energy use and costs. A 4.9 Kw solar collection system is located on the only south facing gable and the super insulated envelopes (r-62 roof and r-35 walls) of all three forms easily exceeds the standards. Studio 804 continues their long standing pattern of maintaining the highest level of sustainable design while remaining contextually sensitive to the surrounding community. This house, like every Studio 804 project since 2008, is USGBC LEED Platinum Certified.
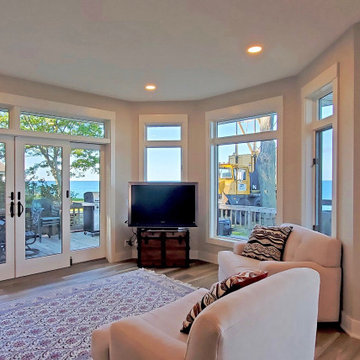
Living room - contemporary open concept laminate floor and brown floor living room idea in Grand Rapids
Contemporary Living Room Ideas
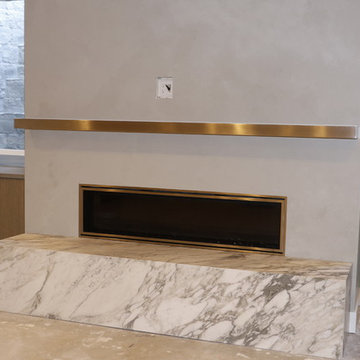
Mezzo 60 Linear Fireplace from Heat & Glo Technologies. Work in progress in media room for Oceanfront home. Photo by Peter Boonisar Creative Photograhpy.
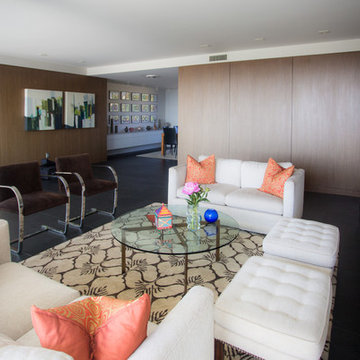
Photography by Kristan Jacobsen
Inspiration for a mid-sized contemporary open concept slate floor and gray floor living room remodel in Salt Lake City with white walls, a standard fireplace and a concrete fireplace
Inspiration for a mid-sized contemporary open concept slate floor and gray floor living room remodel in Salt Lake City with white walls, a standard fireplace and a concrete fireplace
3049






