Contemporary Living Room with Multicolored Walls Ideas
Refine by:
Budget
Sort by:Popular Today
21 - 40 of 2,729 photos
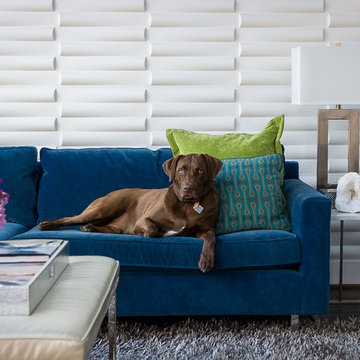
Example of a large trendy formal and open concept dark wood floor living room design in Dallas with multicolored walls, a standard fireplace, a tile fireplace and no tv
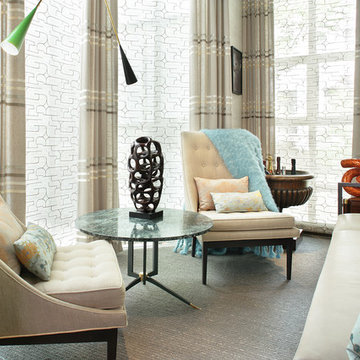
Example of a small trendy formal carpeted living room design in New York with multicolored walls, no fireplace and no tv
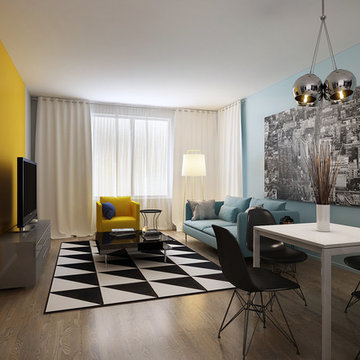
Create the Home of Your Dreams in three steps and in just about a week. Just choose a design for every room and we will adjust it to your floorpan, as well as provide you with the shopping list and installation details. Then you can DIY or with our help. Easy, convenient, prompt & amazing! And with financing available, it is as low as $40 per month / per room with zero down!
Welcome to your new home! We hope this will begin a great chapter in your life and this place will become a true foundation for it.
However, now that you have these empty rooms with white walls, what’s next? Will you rent used furniture or spend weeks in furniture stores buying random pieces? Are you going to paint walls and, if so, in which colors? What about rugs, mirrors, curtains or cushions? How much will it cost? How long will it take? And most importantly, will you be happy at the end?
We believe we have a unique design service that is perfect for you – fast, affordable, and beautiful.
All you need is to choose a design for every room (over 200 designs are already available and we constantly add more), approve the final concept adjusted for your floorplan (exceptionally realistic images) and we will purchase, paint, assemble, mount and stage everything on a turn-key basis under the paradigm of ‘What I See Is What I Get’ within a week or so.
Easy, convenient, prompt and amazing!
And with financing available, a wonderful room (a living room / dining room, a bedroom, a kid's bedroom), fully designed and furnished, can cost as low as $40 per month with no down payment!
For more details please visit www.beauty-on-a-budget.com
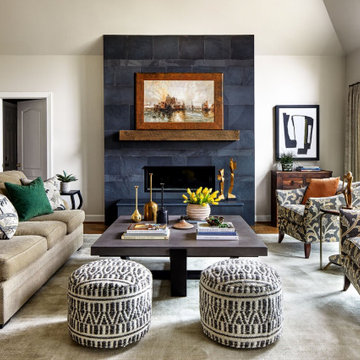
Our St. Pete studio gave this beautiful kitchen and living room an eye-catching modern renovation. The kitchen got a beautiful island with a stylish countertop, classy wooden chairs, and stunning pendants. We used classic subway tiles in a herringbone pattern to create a lovely backsplash. We also brightened up the airy breakfast nook with decorative artwork and statement lighting.
The living room has cozy furnishings in stylish patterns creating a warm, inviting ambience. The fireplace wall is covered with elegant stone cladding creating a stunning focal point in the living room.
---
Pamela Harvey Interiors offers interior design services in St. Petersburg and Tampa, and throughout Florida's Suncoast area, from Tarpon Springs to Naples, including Bradenton, Lakewood Ranch, and Sarasota.
For more about Pamela Harvey Interiors, see here: https://www.pamelaharveyinteriors.com/
To learn more about this project, see here: https://www.pamelaharveyinteriors.com/portfolio-galleries/kitchen-living-room-renovation-reston-va
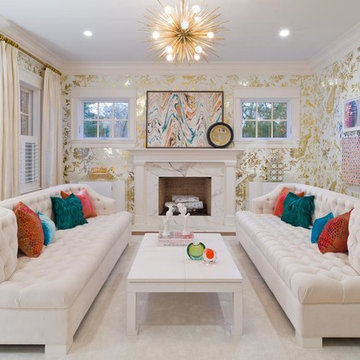
Adrian Wilson
Example of a trendy formal and enclosed medium tone wood floor living room design in New York with multicolored walls, a standard fireplace and no tv
Example of a trendy formal and enclosed medium tone wood floor living room design in New York with multicolored walls, a standard fireplace and no tv
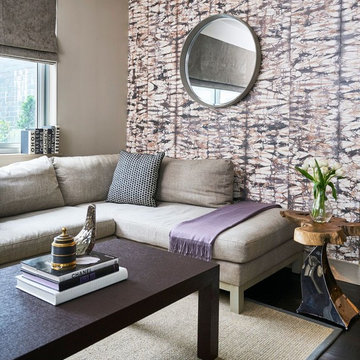
Example of a mid-sized trendy formal and open concept dark wood floor and black floor living room design in New York with multicolored walls and no tv
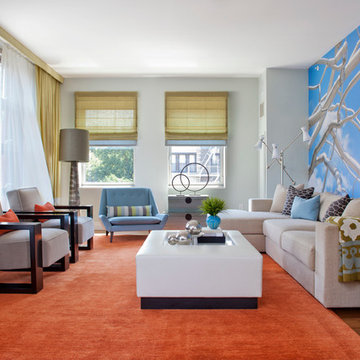
Willey Design LLC
© Robert Granoff
Living room - contemporary formal living room idea in New York with multicolored walls
Living room - contemporary formal living room idea in New York with multicolored walls
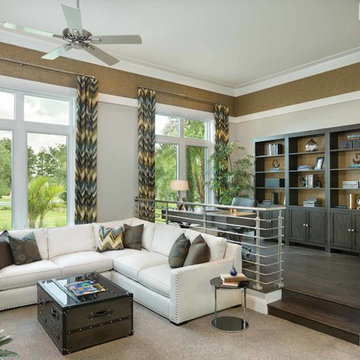
Mid-sized trendy formal and open concept carpeted living room photo in Orlando with multicolored walls and no fireplace
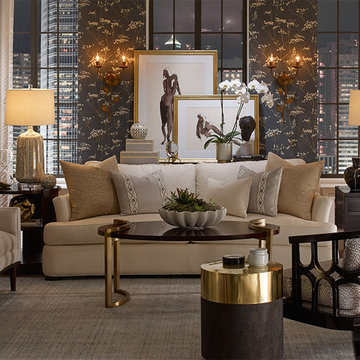
Park Avenue Parlor by Candice Olson
Inspiration for a large contemporary formal and open concept medium tone wood floor living room remodel in Columbus with multicolored walls and no tv
Inspiration for a large contemporary formal and open concept medium tone wood floor living room remodel in Columbus with multicolored walls and no tv
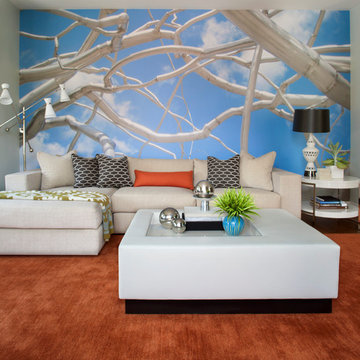
Willey Design LLC
© Robert Granoff
Inspiration for a contemporary formal living room remodel in New York with multicolored walls
Inspiration for a contemporary formal living room remodel in New York with multicolored walls
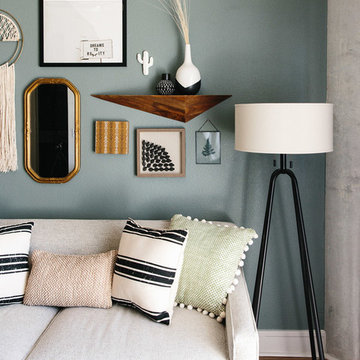
We had the pleasure of adding some serious style to this pied-a-terre located in the heart of Austin. With only 750 square feet, we were able to give this Airbnb property a chic combination of both Texan culture and contemporary style via locally sourced artwork and intriguing textiles.
We wanted the interior to be attractive to everyone who stepped in the door, so we chose an earth-toned color palette consisting of soft creams, greens, blues, and peach. Contrasting black accents and an eclectic gallery wall fill the space with a welcoming personality that also leaves a “city vibe” feel.
Designed by Sara Barney’s BANDD DESIGN, who are based in Austin, Texas and serving throughout Round Rock, Lake Travis, West Lake Hills, and Tarrytown.
For more about BANDD DESIGN, click here: https://bandddesign.com/
To learn more about this project, click here: https://bandddesign.com/downtown-austin-pied-a-terre/
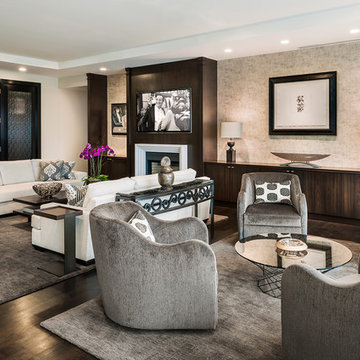
Tom Crane
Trendy formal and open concept dark wood floor living room photo in Philadelphia with multicolored walls, a standard fireplace and a wall-mounted tv
Trendy formal and open concept dark wood floor living room photo in Philadelphia with multicolored walls, a standard fireplace and a wall-mounted tv
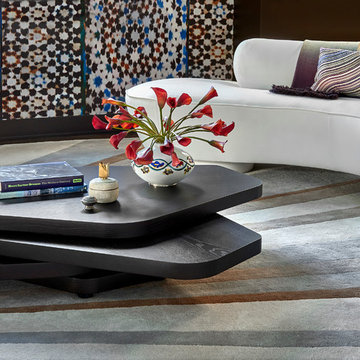
Modern seating including a Vladimir Kagan sofa center on a chic cocktail table with 4 rotating tops.
Tony Soluri Photography
Inspiration for a large contemporary open concept and formal dark wood floor living room remodel in Chicago with multicolored walls, no fireplace and no tv
Inspiration for a large contemporary open concept and formal dark wood floor living room remodel in Chicago with multicolored walls, no fireplace and no tv
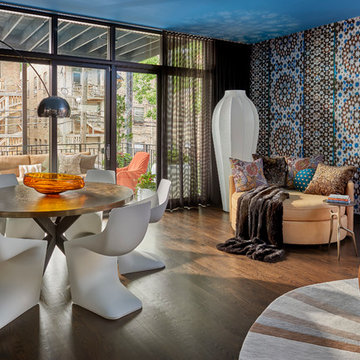
The Dining/Great Room features an energetic mix of colors and patterns. These combine with modern forms and ethnographic elements to create a crescendo to the day.
Tony Soluri Photography
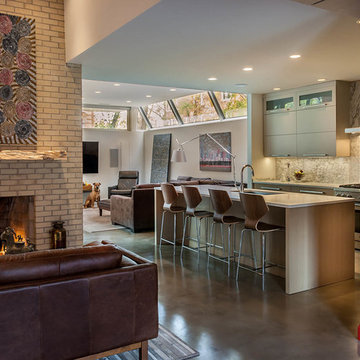
View of kitchen and family room. Living room fireplace in foreground
Photo: Van Inwegen Digital Arts
Mid-sized trendy formal and open concept concrete floor living room photo in Chicago with multicolored walls, a standard fireplace, a brick fireplace and no tv
Mid-sized trendy formal and open concept concrete floor living room photo in Chicago with multicolored walls, a standard fireplace, a brick fireplace and no tv
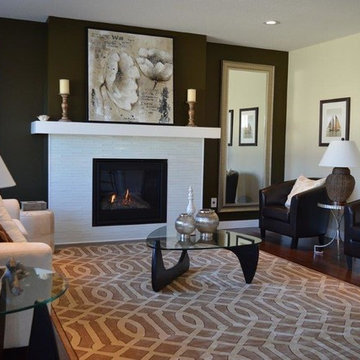
Example of a mid-sized trendy formal and enclosed dark wood floor living room design in Chicago with multicolored walls, a standard fireplace, a metal fireplace and no tv
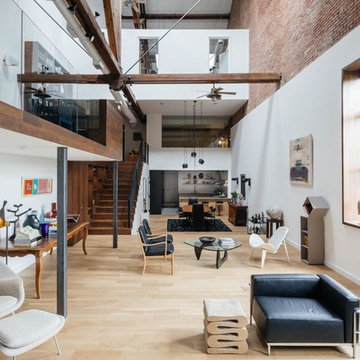
Located in an 1890 Wells Fargo stable and warehouse in the Hamilton Park historic district, this intervention focused on creating a personal, comfortable home in an unusually tall loft space. The living room features 45’ high ceilings. The mezzanine level was conceived as a porous, space-making element that allowed pockets of closed storage, open display, and living space to emerge from pushing and pulling the floor plane.
The newly cantilevered mezzanine breaks up the immense height of the loft and creates a new TV nook and work space. An updated master suite and kitchen streamline the core functions of this loft while the addition of a new window adds much needed daylight to the space. Photo by Nick Glimenakis.
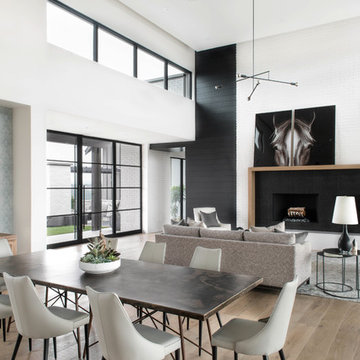
Trendy open concept light wood floor and beige floor living room photo in Austin with multicolored walls
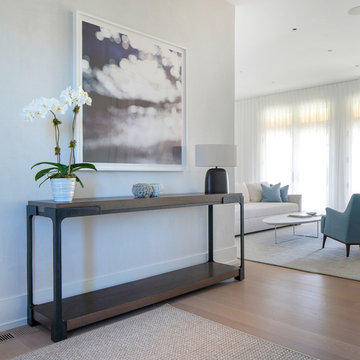
We gave this 10,000 square foot oceanfront home a cool color palette, using soft grey accents mixed with sky blues, mixed together with organic stone and wooden furnishings, topped off with plenty of natural light from the French doors. Together these elements created a clean contemporary style, allowing the artisanal lighting and statement artwork to come forth as the focal points.
Project Location: The Hamptons. Project designed by interior design firm, Betty Wasserman Art & Interiors. From their Chelsea base, they serve clients in Manhattan and throughout New York City, as well as across the tri-state area and in The Hamptons.
For more about Betty Wasserman, click here: https://www.bettywasserman.com/
To learn more about this project, click here: https://www.bettywasserman.com/spaces/daniels-lane-getaway/
Contemporary Living Room with Multicolored Walls Ideas
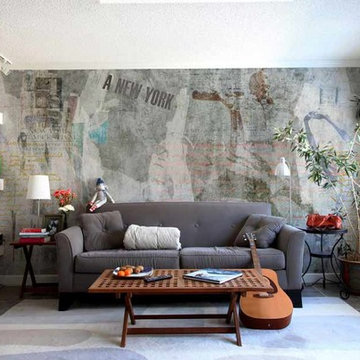
Example of a mid-sized trendy formal and enclosed porcelain tile and gray floor living room design in New York with multicolored walls and no tv
2





