Contemporary Living Room with Multicolored Walls Ideas
Refine by:
Budget
Sort by:Popular Today
121 - 140 of 2,731 photos
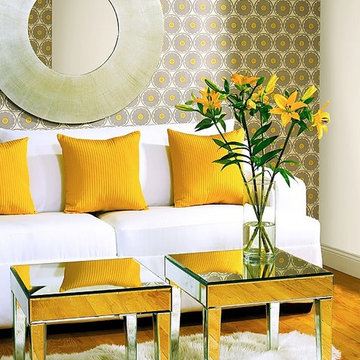
Living room - mid-sized contemporary open concept dark wood floor living room idea in Miami with multicolored walls, no fireplace and no tv
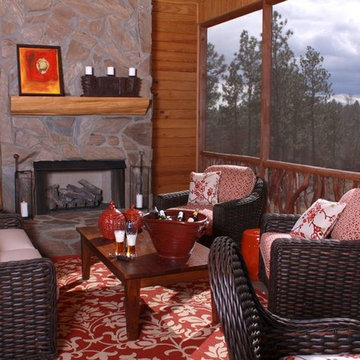
A seating area complete with a stone fireplace, red and white area rug, wooden coffee table, wicker chairs and sofa, and red, cream, and floral cushions.
Home designed by Aiken interior design firm, Nandina Home & Design. They serve Augusta, GA, and Columbia and Lexington, South Carolina.
For more about Nandina Home & Design, click here: https://nandinahome.com/
To learn more about this project, click here: https://nandinahome.com/portfolio/family-equestrian-estate/
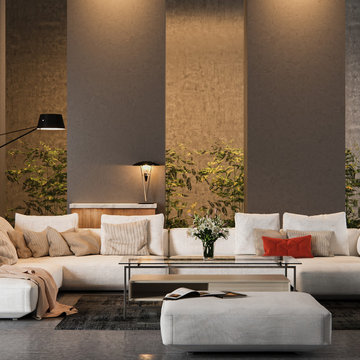
Inspiration for a large contemporary formal and open concept porcelain tile and gray floor living room remodel in New York with multicolored walls
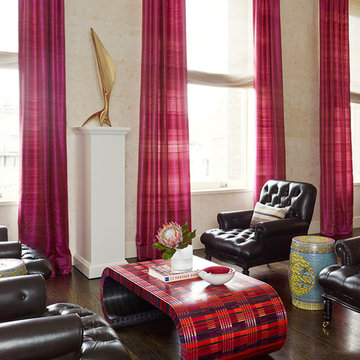
AS
Example of a mid-sized trendy formal and loft-style dark wood floor living room design in New York with multicolored walls and no tv
Example of a mid-sized trendy formal and loft-style dark wood floor living room design in New York with multicolored walls and no tv
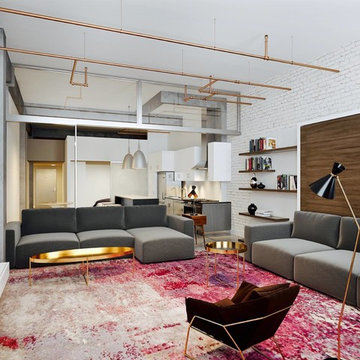
This photo of our second re-design of a badly layed out three bedroom apartment re-visioned as a one bedroom loft. We added a hidden convertible bed behind the walnut panel to the right, for that unexpected guest. There is a wall of sliding glass panels to close the area off from the rest of the loft that will be sandblasted for privacy when the design goes into production.
We were asked to depict a fully furnished environment that would appeal to a young couple looking to live the chic life in bustling, beyond popular Williamsburg, Brooklyn.
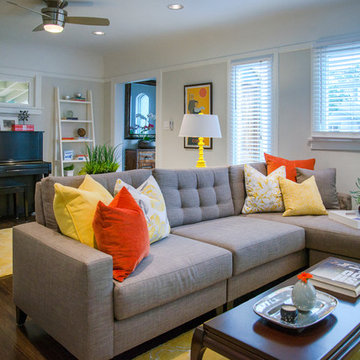
A multipurpose living room we designed boasts a gorgeous seating area and piano space. We separated these two areas with a timeless gray sectional, which forms the living area. In this space we have a white tufted armchair and creatively designed fireplace.
In the music area of this room we have two modern shelves, an organic wooden bench, and unique artwork.
Throughout the room we've integrated bright yellows, oranges, and trendy metallics which brings these two areas together cohesively.
Project designed by Courtney Thomas Design in La Cañada. Serving Pasadena, Glendale, Monrovia, San Marino, Sierra Madre, South Pasadena, and Altadena.
For more about Courtney Thomas Design, click here: https://www.courtneythomasdesign.com/
To learn more about this project, click here: https://www.courtneythomasdesign.com/portfolio/los-feliz-bungalow/
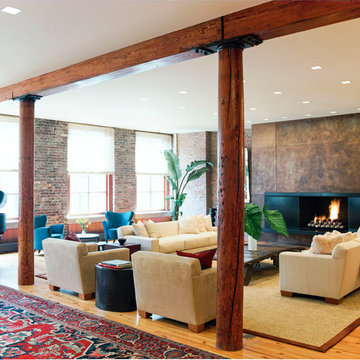
Painted Wood Fireplace Surround with Black Concrete Mantle and Bench- photo by Peter Murdock
Huge trendy open concept light wood floor living room photo in New York with multicolored walls, a standard fireplace, a concrete fireplace and no tv
Huge trendy open concept light wood floor living room photo in New York with multicolored walls, a standard fireplace, a concrete fireplace and no tv
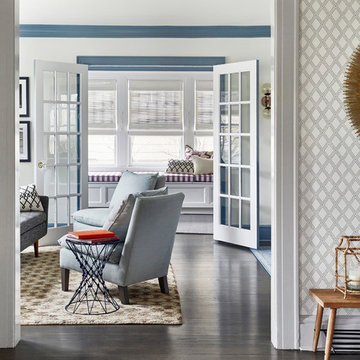
Inspiration for a large contemporary formal and enclosed dark wood floor and brown floor living room remodel in New York with multicolored walls, no fireplace and no tv
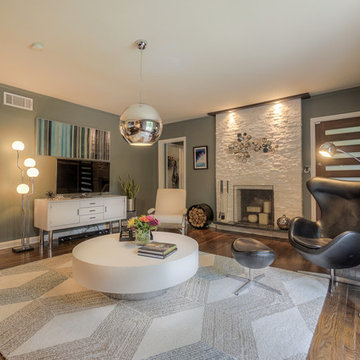
AFFORDESIGNS Living room remodeling, refaced with Floor and Decor stone, Builders Surplus doors, 70s Wallpaper, Bydesign couch, Ikea rug, Milo Baughman coffee table, vintage italian chrome lamps, Curtis Jere wall sculpture, ZGallerie and West Elm accessories. Michael Lothner Photography
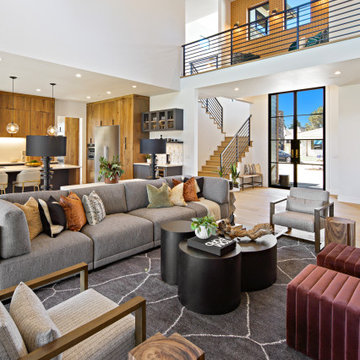
MODERN PRAIRIE HILL COUNTRY
2021 PARADE OF HOMES
BEST OF SHOW
Capturing the heart of working and playing from home, The Pradera is a functional design with flowing spaces. It embodies the new age of busy professionals working from home who also enjoy an indoor, outdoor living experience.
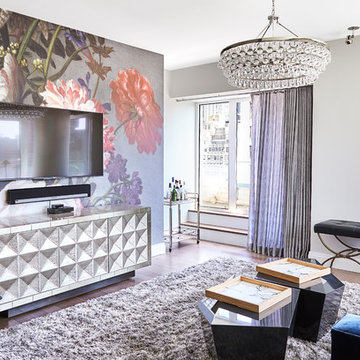
Living room - contemporary light wood floor and beige floor living room idea in New York with multicolored walls, no fireplace and a wall-mounted tv
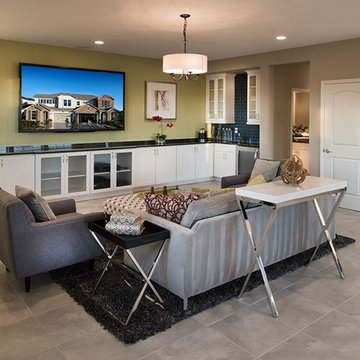
Inspiration for a large contemporary open concept ceramic tile living room remodel in Jacksonville with multicolored walls, a wall-mounted tv, a bar and no fireplace
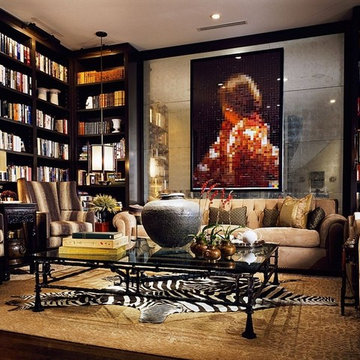
Alexa Hampton, foto by tony soluri
Example of a large trendy formal and open concept carpeted living room design in New York with multicolored walls, no fireplace and no tv
Example of a large trendy formal and open concept carpeted living room design in New York with multicolored walls, no fireplace and no tv
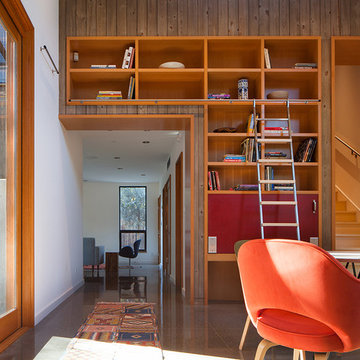
Photograph © Richard Barnes
Large trendy open concept concrete floor living room library photo in San Francisco with multicolored walls, no fireplace and no tv
Large trendy open concept concrete floor living room library photo in San Francisco with multicolored walls, no fireplace and no tv
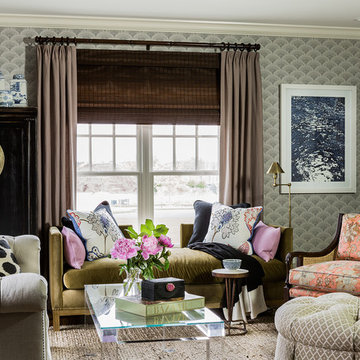
Timeless and classic are two words to describe this home remodel, with its neutral color palette.
Inspiration for a mid-sized contemporary enclosed and formal light wood floor living room remodel in Boston with multicolored walls, a wall-mounted tv and no fireplace
Inspiration for a mid-sized contemporary enclosed and formal light wood floor living room remodel in Boston with multicolored walls, a wall-mounted tv and no fireplace
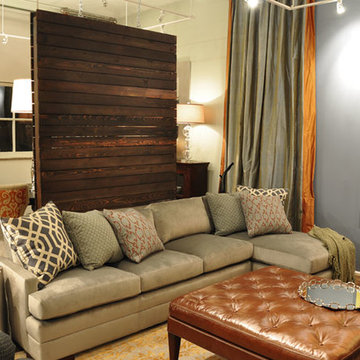
A cozy loft with an open floor plan is given distinct areas for its living and dining rooms. This living room features a blue accent wall, and wood panel accent wall, an L-shaped gray sofa, two dark gray sofa chairs, a large leather ottoman, and a large piece of artwork which matches the cheery yellows in the area rug.
Home designed by Aiken interior design firm, Nandina Home & Design. They serve Augusta, GA, and Columbia and Lexington, South Carolina.
For more about Nandina Home & Design, click here: https://nandinahome.com/
To learn more about this project, click here: https://nandinahome.com/portfolio/contemporary-loft/
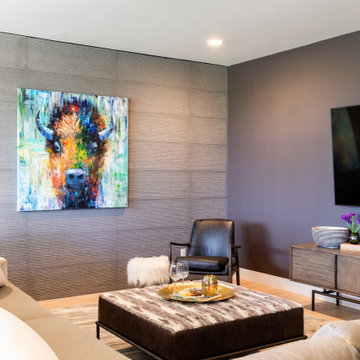
This new-build home in Denver is all about custom furniture, textures, and finishes. The style is a fusion of modern design and mountain home decor. The fireplace in the living room is custom-built with natural stone from Italy, the master bedroom flaunts a gorgeous, bespoke 200-pound chandelier, and the wall-paper is hand-made, too.
Project designed by Denver, Colorado interior designer Margarita Bravo. She serves Denver as well as surrounding areas such as Cherry Hills Village, Englewood, Greenwood Village, and Bow Mar.
For more about MARGARITA BRAVO, click here: https://www.margaritabravo.com/
To learn more about this project, click here:
https://www.margaritabravo.com/portfolio/castle-pines-village-interior-design/
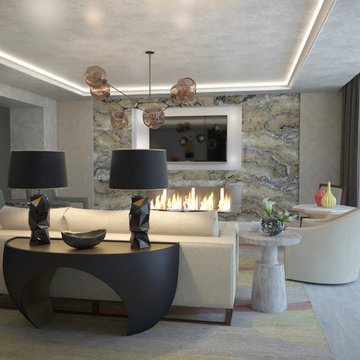
The matte black console table's curves contrast with angular geometric table lamps, while the modern ribbon fireplace encased in natural marble creates a warm ambiance.
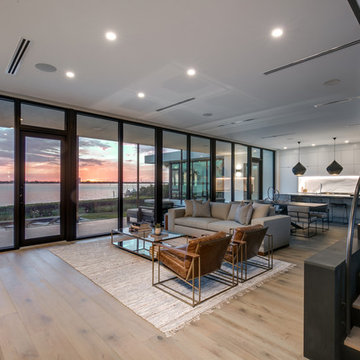
SeaThru is a new, waterfront, modern home. SeaThru was inspired by the mid-century modern homes from our area, known as the Sarasota School of Architecture.
This homes designed to offer more than the standard, ubiquitous rear-yard waterfront outdoor space. A central courtyard offer the residents a respite from the heat that accompanies west sun, and creates a gorgeous intermediate view fro guest staying in the semi-attached guest suite, who can actually SEE THROUGH the main living space and enjoy the bay views.
Noble materials such as stone cladding, oak floors, composite wood louver screens and generous amounts of glass lend to a relaxed, warm-contemporary feeling not typically common to these types of homes.
Photos by Ryan Gamma Photography
Contemporary Living Room with Multicolored Walls Ideas
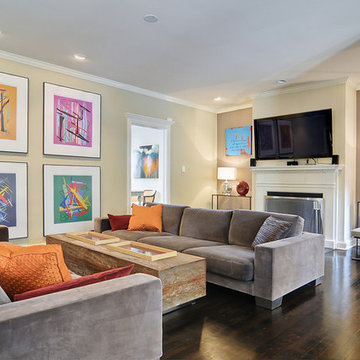
Project designed by Boston interior design studio Dane Austin Design. They serve Boston, Cambridge, Hingham, Cohasset, Newton, Weston, Lexington, Concord, Dover, Andover, Gloucester, as well as surrounding areas.
For more about Dane Austin Design, click here: https://daneaustindesign.com/
7





