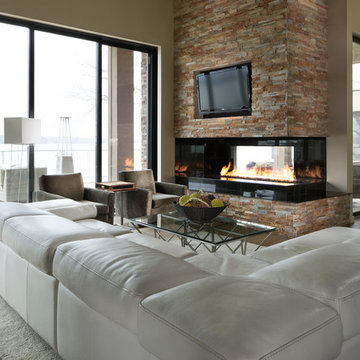Contemporary Living Room with Multicolored Walls Ideas
Refine by:
Budget
Sort by:Popular Today
41 - 60 of 2,729 photos
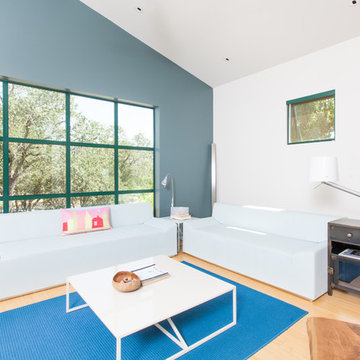
Example of a trendy light wood floor living room design in San Francisco with multicolored walls
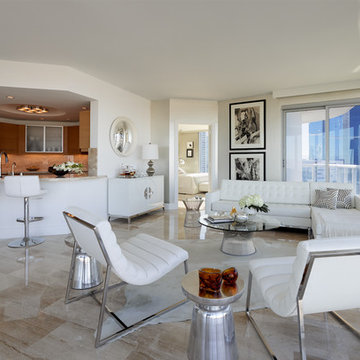
Custom built open living room area
Living room - contemporary open concept marble floor living room idea in Las Vegas with multicolored walls
Living room - contemporary open concept marble floor living room idea in Las Vegas with multicolored walls
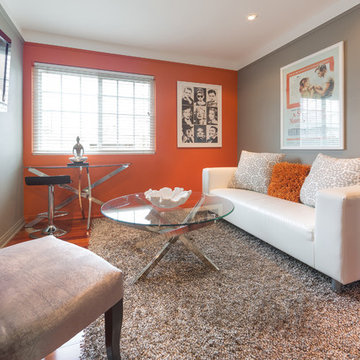
©Teague Hunziker
Small trendy enclosed dark wood floor living room photo in Los Angeles with no fireplace, a wall-mounted tv and multicolored walls
Small trendy enclosed dark wood floor living room photo in Los Angeles with no fireplace, a wall-mounted tv and multicolored walls
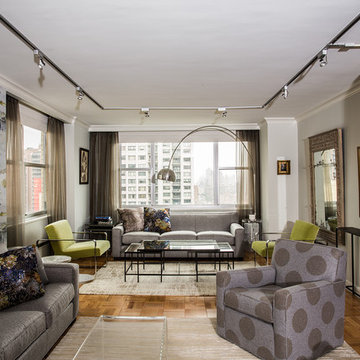
Our Long Island design studio gave this home an eclectic, modern look with brightly colored accent walls, warm wood flooring, abstracts prints, and patterned upholstery.
---
Project designed by Long Island interior design studio Annette Jaffe Interiors. They serve Long Island including the Hamptons, as well as NYC, the tri-state area, and Boca Raton, FL.
---
For more about Annette Jaffe Interiors, click here: https://annettejaffeinteriors.com/
To learn more about this project, click here:
https://annettejaffeinteriors.com/residential-portfolio/midtown-manhattan
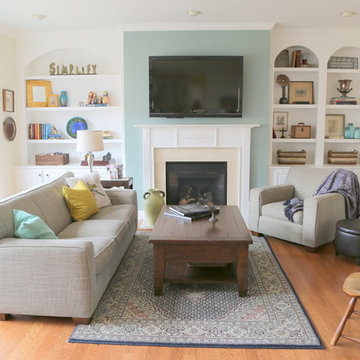
Living Room staged by Kristie Barnett, The Decorologist
Example of a trendy light wood floor living room design in Nashville with multicolored walls, a standard fireplace, a stone fireplace and a wall-mounted tv
Example of a trendy light wood floor living room design in Nashville with multicolored walls, a standard fireplace, a stone fireplace and a wall-mounted tv
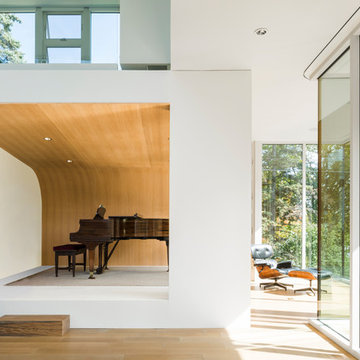
Example of a trendy open concept light wood floor living room design in Minneapolis with a music area and multicolored walls
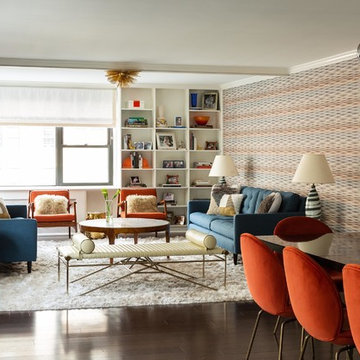
Inspiration for a contemporary open concept dark wood floor living room remodel in Tampa with multicolored walls, no fireplace and no tv
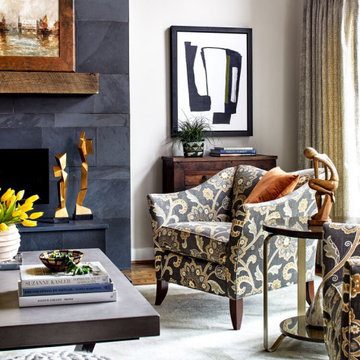
Our St. Pete studio gave this beautiful kitchen and living room an eye-catching modern renovation. The kitchen got a beautiful island with a stylish countertop, classy wooden chairs, and stunning pendants. We used classic subway tiles in a herringbone pattern to create a lovely backsplash. We also brightened up the airy breakfast nook with decorative artwork and statement lighting.
The living room has cozy furnishings in stylish patterns creating a warm, inviting ambience. The fireplace wall is covered with elegant stone cladding creating a stunning focal point in the living room.
---
Pamela Harvey Interiors offers interior design services in St. Petersburg and Tampa, and throughout Florida's Suncoast area, from Tarpon Springs to Naples, including Bradenton, Lakewood Ranch, and Sarasota.
For more about Pamela Harvey Interiors, see here: https://www.pamelaharveyinteriors.com/
To learn more about this project, see here: https://www.pamelaharveyinteriors.com/portfolio-galleries/kitchen-living-room-renovation-reston-va
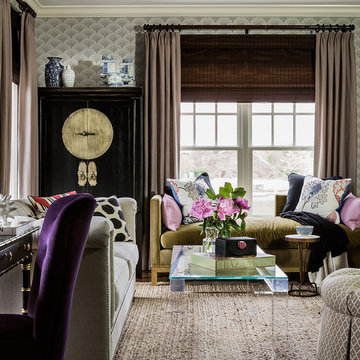
Timeless and classic are two words to describe this home remodel, with its neutral color palette.
Living room - mid-sized contemporary enclosed and formal light wood floor living room idea in Boston with multicolored walls, a wall-mounted tv and no fireplace
Living room - mid-sized contemporary enclosed and formal light wood floor living room idea in Boston with multicolored walls, a wall-mounted tv and no fireplace
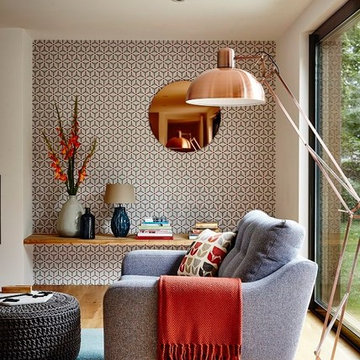
Inspiration for a mid-sized contemporary light wood floor and brown floor living room remodel in New York with multicolored walls
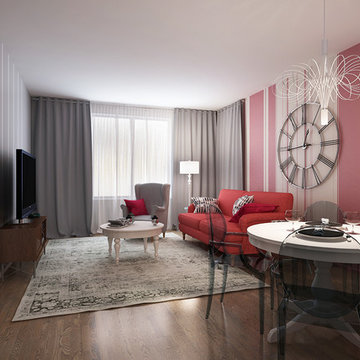
Create the Home of Your Dreams in three steps and in just about a week. Just choose a design for every room and we will adjust it to your floorpan, as well as provide you with the shopping list and installation details. Then you can DIY or with our help. Easy, convenient, prompt & amazing! And with financing available, it is as low as $40 per month / per room with zero down!
Welcome to your new home! We hope this will begin a great chapter in your life and this place will become a true foundation for it.
However, now that you have these empty rooms with white walls, what’s next? Will you rent used furniture or spend weeks in furniture stores buying random pieces? Are you going to paint walls and, if so, in which colors? What about rugs, mirrors, curtains or cushions? How much will it cost? How long will it take? And most importantly, will you be happy at the end?
We believe we have a unique design service that is perfect for you – fast, affordable, and beautiful.
All you need is to choose a design for every room (over 200 designs are already available and we constantly add more), approve the final concept adjusted for your floorplan (exceptionally realistic images) and we will purchase, paint, assemble, mount and stage everything on a turn-key basis under the paradigm of ‘What I See Is What I Get’ within a week or so.
Easy, convenient, prompt and amazing!
And with financing available, a wonderful room (a living room / dining room, a bedroom, a kid's bedroom), fully designed and furnished, can cost as low as $40 per month with no down payment!
For more details please visit www.beauty-on-a-budget.com
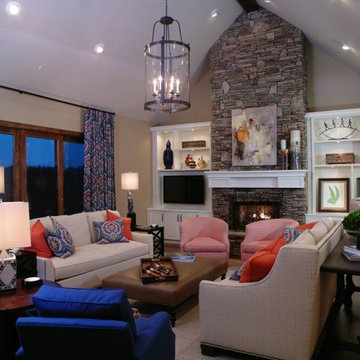
This equestrian home features beige walls, stone flat hearth fireplace, arch walkways, hardwood floors, beige sofas, colorful throw pillows, blue arm chair, wooden tables, detailed area rugs, patterned curtains, built-in shelves, and wooden framed French doors.
Home designed by Aiken interior design firm, Nandina Home & Design. They serve Augusta, GA, and Columbia and Lexington, South Carolina.
For more about Nandina Home & Design, click here: https://nandinahome.com/
To learn more about this project, click here: https://nandinahome.com/portfolio/family-equestrian-estate/
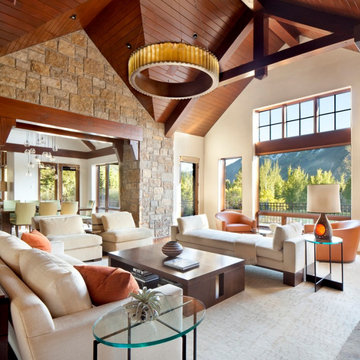
Our Boulder studio designed this classy and sophisticated home with a stunning polished wooden ceiling, statement lighting, and sophisticated furnishing that give the home a luxe feel. We used a lot of wooden tones and furniture to create an organic texture that reflects the beautiful nature outside. The three bedrooms are unique and distinct from each other. The primary bedroom has a magnificent bed with gorgeous furnishings, the guest bedroom has beautiful twin beds with colorful decor, and the kids' room has a playful bunk bed with plenty of storage facilities. We also added a stylish home gym for our clients who love to work out and a library with floor-to-ceiling shelves holding their treasured book collection.
---
Joe McGuire Design is an Aspen and Boulder interior design firm bringing a uniquely holistic approach to home interiors since 2005.
For more about Joe McGuire Design, see here: https://www.joemcguiredesign.com/
To learn more about this project, see here:
https://www.joemcguiredesign.com/willoughby

Gorgeous modern single family home with magnificent views.
Inspiration for a mid-sized contemporary open concept ceramic tile, beige floor and wood ceiling living room remodel in Cincinnati with multicolored walls, a ribbon fireplace, a metal fireplace and a wall-mounted tv
Inspiration for a mid-sized contemporary open concept ceramic tile, beige floor and wood ceiling living room remodel in Cincinnati with multicolored walls, a ribbon fireplace, a metal fireplace and a wall-mounted tv
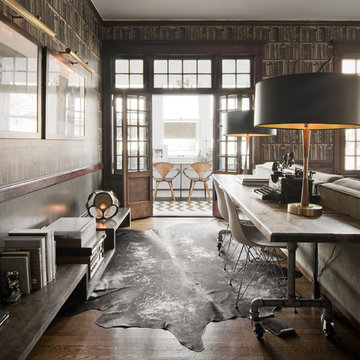
Lucy Call
Inspiration for a contemporary open concept medium tone wood floor living room remodel in Salt Lake City with multicolored walls, no fireplace and no tv
Inspiration for a contemporary open concept medium tone wood floor living room remodel in Salt Lake City with multicolored walls, no fireplace and no tv
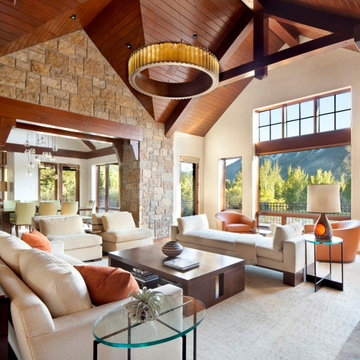
Our Aspen studio designed this classy and sophisticated home with a stunning polished wooden ceiling, statement lighting, and sophisticated furnishing that give the home a luxe feel. We used a lot of wooden tones and furniture to create an organic texture that reflects the beautiful nature outside. The three bedrooms are unique and distinct from each other. The primary bedroom has a magnificent bed with gorgeous furnishings, the guest bedroom has beautiful twin beds with colorful decor, and the kids' room has a playful bunk bed with plenty of storage facilities. We also added a stylish home gym for our clients who love to work out and a library with floor-to-ceiling shelves holding their treasured book collection.
---
Joe McGuire Design is an Aspen and Boulder interior design firm bringing a uniquely holistic approach to home interiors since 2005.
For more about Joe McGuire Design, see here: https://www.joemcguiredesign.com/
To learn more about this project, see here:
https://www.joemcguiredesign.com/willoughby
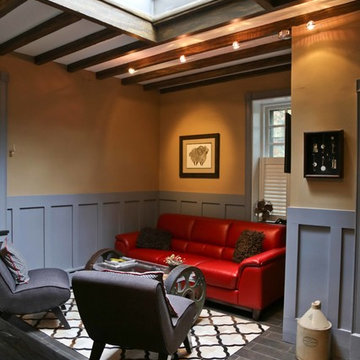
A previous mudroom was turned into a lounge/entertaining space with a web bar and a powder after a closed doorway in the stone wall was recovered to provide a strong connection to the kitchen. Ceiling beams are faux finished to match faux beam in the kitchen. Photo by Abbe Forman
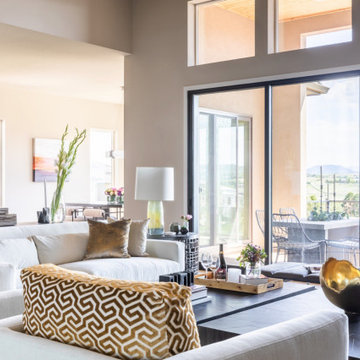
This new-build home in Denver is all about custom furniture, textures, and finishes. The style is a fusion of modern design and mountain home decor. The fireplace in the living room is custom-built with natural stone from Italy, the master bedroom flaunts a gorgeous, bespoke 200-pound chandelier, and the wall-paper is hand-made, too.
Project designed by Denver, Colorado interior designer Margarita Bravo. She serves Denver as well as surrounding areas such as Cherry Hills Village, Englewood, Greenwood Village, and Bow Mar.
For more about MARGARITA BRAVO, click here: https://www.margaritabravo.com/
To learn more about this project, click here:
https://www.margaritabravo.com/portfolio/castle-pines-village-interior-design/
Contemporary Living Room with Multicolored Walls Ideas
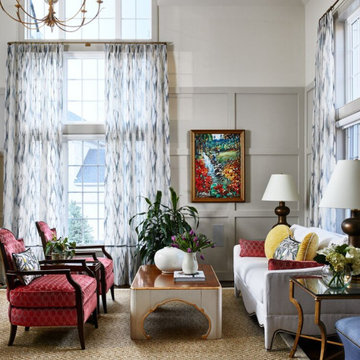
Our St. Pete studio gave this beautiful traditional home a warm, welcoming ambience with bold accents and decor. Gray and white wallpaper perfectly frame the large windows in the living room, and the elegant furnishings add elegance and classiness to the space. The bedrooms are also styled with wallpaper that leaves a calm, soothing feel for instant relaxation. Fun prints and patterns add cheerfulness to the bedrooms, making them a private and personal space to hang out. The formal dining room has beautiful furnishings in bold blue accents and a striking chandelier to create a dazzling focal point.
---
Pamela Harvey Interiors offers interior design services in St. Petersburg and Tampa, and throughout Florida's Suncoast area, from Tarpon Springs to Naples, including Bradenton, Lakewood Ranch, and Sarasota.
For more about Pamela Harvey Interiors, see here: https://www.pamelaharveyinteriors.com/
To learn more about this project, see here: https://www.pamelaharveyinteriors.com/portfolio-galleries/traditional-home-oakhill-va
3






