Contemporary Living Room with Multicolored Walls Ideas
Refine by:
Budget
Sort by:Popular Today
141 - 160 of 2,729 photos
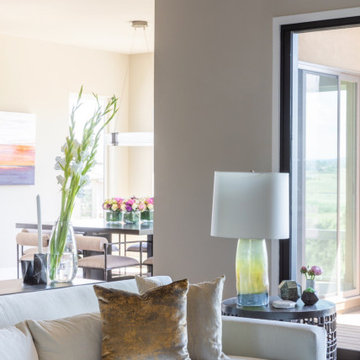
This new-build home in Denver is all about custom furniture, textures, and finishes. The style is a fusion of modern design and mountain home decor. The fireplace in the living room is custom-built with natural stone from Italy, the master bedroom flaunts a gorgeous, bespoke 200-pound chandelier, and the wall-paper is hand-made, too.
Project designed by Denver, Colorado interior designer Margarita Bravo. She serves Denver as well as surrounding areas such as Cherry Hills Village, Englewood, Greenwood Village, and Bow Mar.
For more about MARGARITA BRAVO, click here: https://www.margaritabravo.com/
To learn more about this project, click here:
https://www.margaritabravo.com/portfolio/castle-pines-village-interior-design/
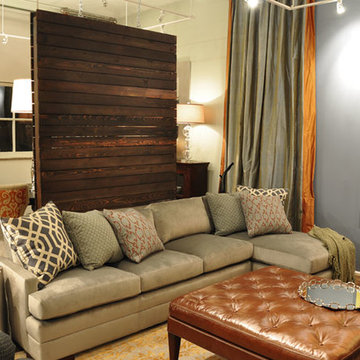
A cozy loft with an open floor plan is given distinct areas for its living and dining rooms. This living room features a blue accent wall, and wood panel accent wall, an L-shaped gray sofa, two dark gray sofa chairs, a large leather ottoman, and a large piece of artwork which matches the cheery yellows in the area rug.
Home designed by Aiken interior design firm, Nandina Home & Design. They serve Augusta, GA, and Columbia and Lexington, South Carolina.
For more about Nandina Home & Design, click here: https://nandinahome.com/
To learn more about this project, click here: https://nandinahome.com/portfolio/contemporary-loft/
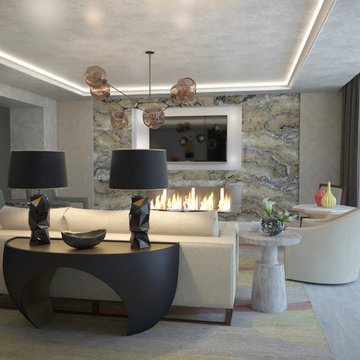
The matte black console table's curves contrast with angular geometric table lamps, while the modern ribbon fireplace encased in natural marble creates a warm ambiance.
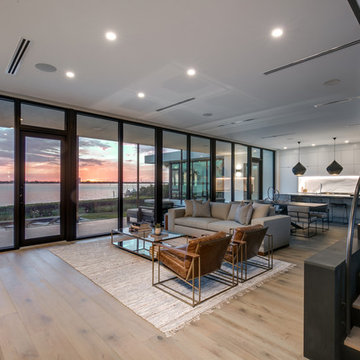
SeaThru is a new, waterfront, modern home. SeaThru was inspired by the mid-century modern homes from our area, known as the Sarasota School of Architecture.
This homes designed to offer more than the standard, ubiquitous rear-yard waterfront outdoor space. A central courtyard offer the residents a respite from the heat that accompanies west sun, and creates a gorgeous intermediate view fro guest staying in the semi-attached guest suite, who can actually SEE THROUGH the main living space and enjoy the bay views.
Noble materials such as stone cladding, oak floors, composite wood louver screens and generous amounts of glass lend to a relaxed, warm-contemporary feeling not typically common to these types of homes.
Photos by Ryan Gamma Photography
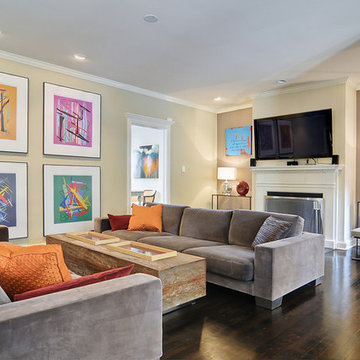
Project designed by Boston interior design studio Dane Austin Design. They serve Boston, Cambridge, Hingham, Cohasset, Newton, Weston, Lexington, Concord, Dover, Andover, Gloucester, as well as surrounding areas.
For more about Dane Austin Design, click here: https://daneaustindesign.com/
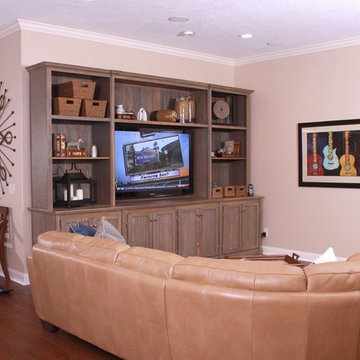
A family room with a large curved leather couch, wooden TV unit and cabinets, wooden bench, hardwood flooring, wooden tables, stools, white wicker chairs, pool table, wooden sideboard, and a colorful area rug.
Home designed by Aiken interior design firm, Nandina Home & Design. They serve Augusta, GA, and Columbia and Lexington, South Carolina.
For more about Nandina Home & Design, click here: https://nandinahome.com/
To learn more about this project, click here: https://nandinahome.com/portfolio/family-equestrian-estate/
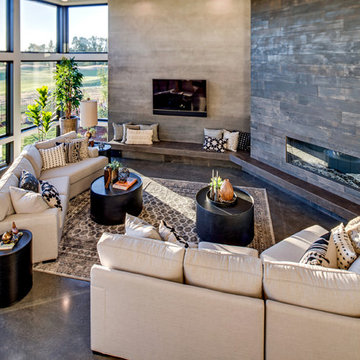
Stephen Fiddes
Large trendy formal and open concept concrete floor and gray floor living room photo in Portland with multicolored walls, a corner fireplace, a tile fireplace and a wall-mounted tv
Large trendy formal and open concept concrete floor and gray floor living room photo in Portland with multicolored walls, a corner fireplace, a tile fireplace and a wall-mounted tv
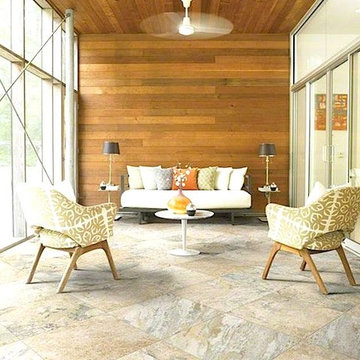
Living room - large contemporary formal and enclosed porcelain tile and beige floor living room idea in Denver with multicolored walls, no fireplace and no tv
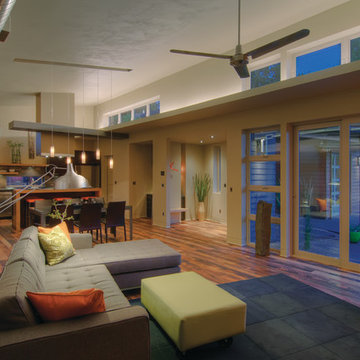
Mike Dean
Example of a small trendy loft-style medium tone wood floor and brown floor living room design in Other with multicolored walls and no fireplace
Example of a small trendy loft-style medium tone wood floor and brown floor living room design in Other with multicolored walls and no fireplace
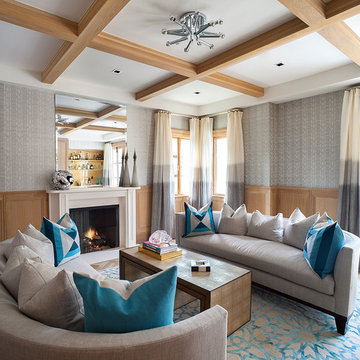
Interiors by Morris & Woodhouse Interiors LLC, Architecture by ARCHONSTRUCT LLC
© Robert Granoff
Living room - mid-sized contemporary formal living room idea in New York with multicolored walls and a standard fireplace
Living room - mid-sized contemporary formal living room idea in New York with multicolored walls and a standard fireplace
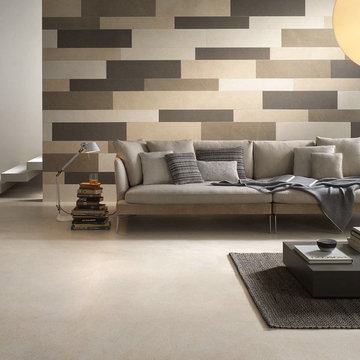
Large trendy open concept porcelain tile and gray floor living room photo in San Diego with multicolored walls and no fireplace
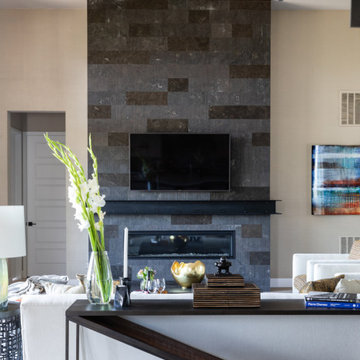
Our studio got to work with incredible clients to design this new-build home from the ground up in the gorgeous Castle Pines Village. We wanted to make certain that we showcased the breathtaking views, so we designed the entire space around the vistas. Our inspiration for this home was a mix of modern design and mountain style homes, and we made sure to add natural finishes and textures throughout. The fireplace in the great room is a perfect example of this, as we featured an Italian marble in different finishes and tied it together with an iron mantle. All the finishes, furniture, and material selections were hand-picked–like the 200-pound chandelier in the master bedroom and the hand-made wallpaper in the living room–to accentuate the natural setting of the home as well as to serve as focal design points themselves.
---
Project designed by Miami interior designer Margarita Bravo. She serves Miami as well as surrounding areas such as Coconut Grove, Key Biscayne, Miami Beach, North Miami Beach, and Hallandale Beach.
For more about MARGARITA BRAVO, click here: https://www.margaritabravo.com/
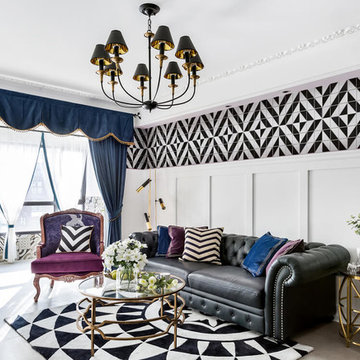
Building a luxury home design with maze pattern 4" black white geometric tile, adding a timeless look to your interior design.
Inspiration for a contemporary living room remodel in Orange County with multicolored walls
Inspiration for a contemporary living room remodel in Orange County with multicolored walls

This cozy gathering space in the heart of Davis, CA takes cues from traditional millwork concepts done in a contemporary way.
Accented with light taupe, the grid panel design on the walls adds dimension to the otherwise flat surfaces. A brighter white above celebrates the room’s high ceilings, offering a sense of expanded vertical space and deeper relaxation.
Along the adjacent wall, bench seating wraps around to the front entry, where drawers provide shoe-storage by the front door. A built-in bookcase complements the overall design. A sectional with chaise hides a sleeper sofa. Multiple tables of different sizes and shapes support a variety of activities, whether catching up over coffee, playing a game of chess, or simply enjoying a good book by the fire. Custom drapery wraps around the room, and the curtains between the living room and dining room can be closed for privacy. Petite framed arm-chairs visually divide the living room from the dining room.
In the dining room, a similar arch can be found to the one in the kitchen. A built-in buffet and china cabinet have been finished in a combination of walnut and anegre woods, enriching the space with earthly color. Inspired by the client’s artwork, vibrant hues of teal, emerald, and cobalt were selected for the accessories, uniting the entire gathering space.
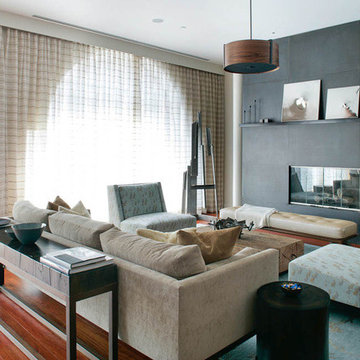
This contemporary home features medium tone wood cabinets, marble countertops, white backsplash, stone slab backsplash, beige walls, and beautiful paintings which all create a stunning sophisticated look.
Project designed by Tribeca based interior designer Betty Wasserman. She designs luxury homes in New York City (Manhattan), The Hamptons (Southampton), and the entire tri-state area.
For more about Betty Wasserman, click here: https://www.bettywasserman.com/
To learn more about this project, click here: https://www.bettywasserman.com/spaces/macdougal-manor/
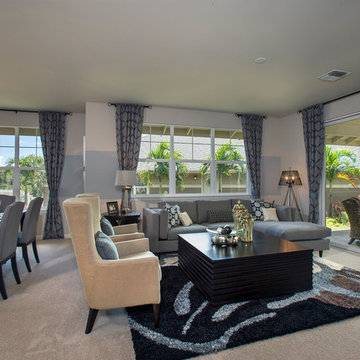
Ryan Siphers Photography
Mid-sized trendy open concept carpeted living room photo in Hawaii with multicolored walls
Mid-sized trendy open concept carpeted living room photo in Hawaii with multicolored walls
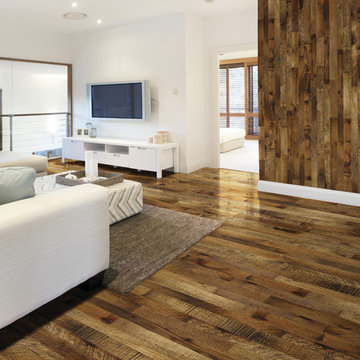
MacDonald Hardwoods, in Denver, Colorado is a retailer for Hallmark Floors. This is the Organic Collection: Tulsi on the floor and the wall!
Inspiration for a large contemporary open concept medium tone wood floor living room remodel in Denver with multicolored walls and no tv
Inspiration for a large contemporary open concept medium tone wood floor living room remodel in Denver with multicolored walls and no tv
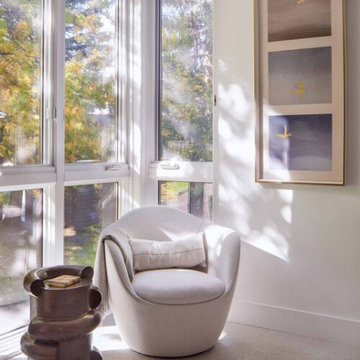
Our Boulder studio designed this stunning townhome to make it bright, airy, and pleasant. We used whites, greys, and wood tones to create a classic, sophisticated feel. We gave the kitchen a stylish refresh to make it a relaxing space for cooking, dining, and gathering.
The entry foyer is both elegant and practical with leather and brass accents with plenty of storage space below the custom floating bench to easily tuck away those boots. Soft furnishings and elegant decor throughout the house add a relaxed, charming touch.
---
Joe McGuire Design is an Aspen and Boulder interior design firm bringing a uniquely holistic approach to home interiors since 2005.
For more about Joe McGuire Design, see here: https://www.joemcguiredesign.com/
To learn more about this project, see here:
https://www.joemcguiredesign.com/summit-townhome
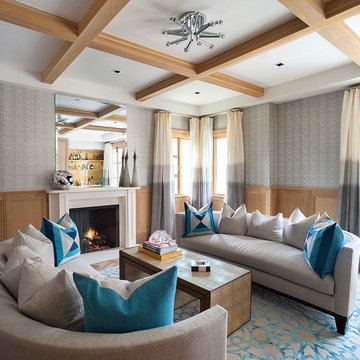
Large trendy enclosed light wood floor living room photo in New York with a standard fireplace, multicolored walls and a wood fireplace surround
Contemporary Living Room with Multicolored Walls Ideas
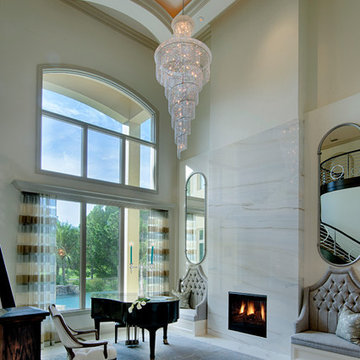
Appealing on so many levels, clean and crisp, classic but contemporary, transcends all time.
Huge trendy open concept porcelain tile living room photo in Miami with a music area, multicolored walls, a standard fireplace and a stone fireplace
Huge trendy open concept porcelain tile living room photo in Miami with a music area, multicolored walls, a standard fireplace and a stone fireplace
8





