Contemporary Living Space with Blue Walls Ideas
Refine by:
Budget
Sort by:Popular Today
141 - 160 of 6,530 photos
Item 1 of 3
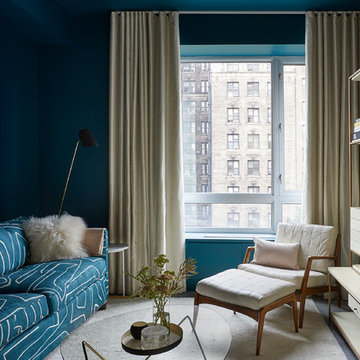
Trendy open concept dark wood floor and brown floor living room photo in New York with blue walls
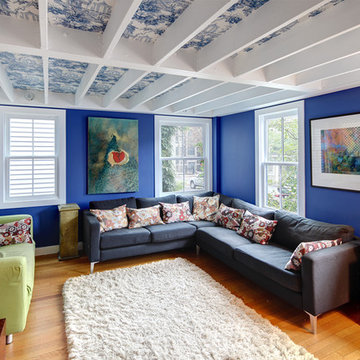
Horne Visual Media
Small trendy enclosed light wood floor and beige floor living room photo in Boston with blue walls, a standard fireplace, a wood fireplace surround, a wall-mounted tv and a music area
Small trendy enclosed light wood floor and beige floor living room photo in Boston with blue walls, a standard fireplace, a wood fireplace surround, a wall-mounted tv and a music area
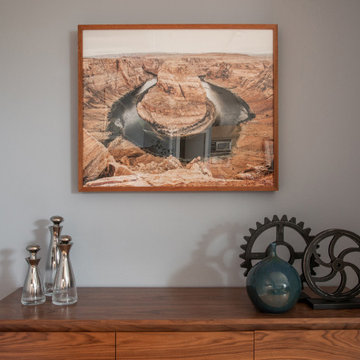
As a busy entrepreneur living in Miami, our client wanted to have his place decorated to reflect his lifestyle. We chose to have a mix of contemporary style with industrial touches to best accommodate his tastes and personality. The place turned out to be sophisticated, stylish, and functional with our client pleased and ready to enjoy it for years to come.
---
Project designed by Miami interior designer Margarita Bravo. She serves Miami as well as surrounding areas such as Coconut Grove, Key Biscayne, Miami Beach, North Miami Beach, and Hallandale Beach.
For more about MARGARITA BRAVO, click here: https://www.margaritabravo.com/
To learn more about this project, click here: https://www.margaritabravo.com/portfolio/downtown-townhouse/
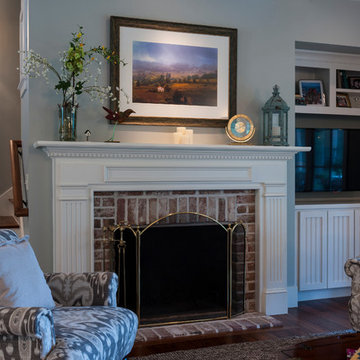
With an open floor plan, the living space is open to the dining and kitchen, allowing a family to spend time together. Beautifully detailed fireplace and mantle, with side cabinets, add to the space and functionality of this space.
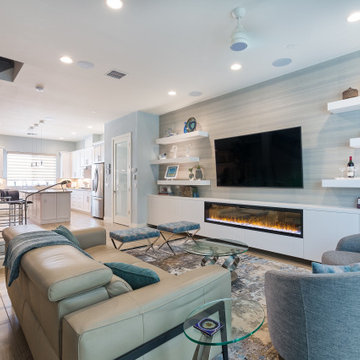
This perfectly blended townhouse fuses contemporary styling with laid back comfort.
The open floor plan integrates kitchen and living room entertaining. Bespoke details include furnishings that are custom detailed, a media wall with extensive storage, an LED fireplace for chilly mornings and home theatre-like flat screen television.
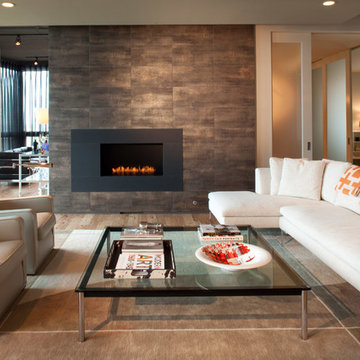
Living room - contemporary light wood floor living room idea in Columbus with blue walls, a standard fireplace and a stone fireplace
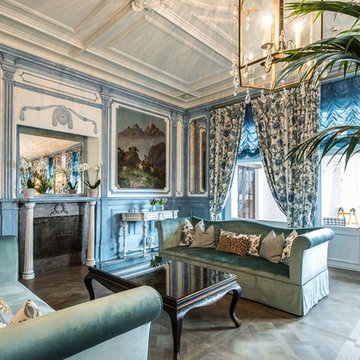
http://www.chateau-guetsch.ch/home
http://voilaworld.com collaboration with Martyn Lawrence Bullard http://www.martynlawrencebullard.com

For this stunning home, our St. Pete studio created a bold, bright, balanced design plan to invoke a sophisticated vibe. Our love for the color blue was included in the carefully planned color scheme of the home. We added a gorgeous blue and white rug in the entryway to create a fabulous first impression. The adjacent living room got soft blue accents creating a cozy ambience. In the formal dining area, we added a beautiful wallpaper with fun prints to complement the stylish furniture. Another lovely wallpaper with fun blue and yellow details creates a cheerful ambience in the breakfast corner near the beautiful kitchen. The bedrooms have a neutral palette creating an elegant and relaxing vibe. A stunning home bar with black and white accents and stylish wooden furniture adds an elegant flourish.
---
Pamela Harvey Interiors offers interior design services in St. Petersburg and Tampa, and throughout Florida's Suncoast area, from Tarpon Springs to Naples, including Bradenton, Lakewood Ranch, and Sarasota.
For more about Pamela Harvey Interiors, see here: https://www.pamelaharveyinteriors.com/
To learn more about this project, see here: https://www.pamelaharveyinteriors.com/portfolio-galleries/interior-mclean-va
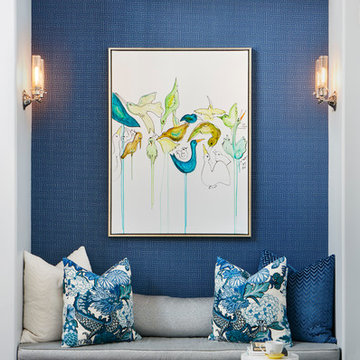
Brantley Photography
Trendy open concept porcelain tile family room photo in Miami with a bar, blue walls and a wall-mounted tv
Trendy open concept porcelain tile family room photo in Miami with a bar, blue walls and a wall-mounted tv
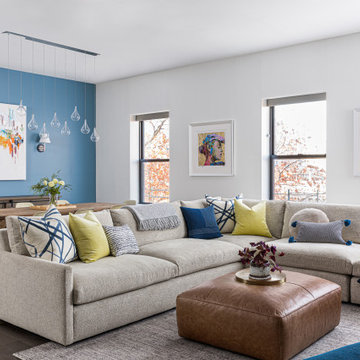
Living room - contemporary open concept dark wood floor and brown floor living room idea in Austin with blue walls
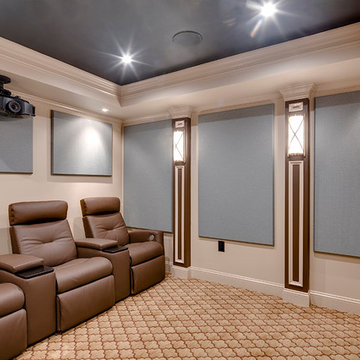
Our client who we created this zen-like theater for was on a strict budget, but still wanted a space to enjoy a theater experience in a small group setting. We turned an unfinished space into a gorgeous, complete theater, included art and accessories, and did not have to sacrifice quality! Wise decisions when we designed the project - including creating detailed columns with drywall and moldings, selecting stylish light fixtures and substituting built-in cabinets with a one of a kind chest - led to us coming in right at our client's budget. Needless to say, our client was thrilled!
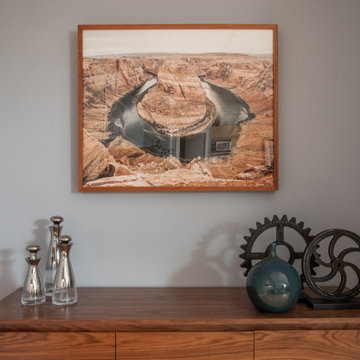
As a busy entrepreneur living in Montecito, our client wanted to have his place decorated to reflect his lifestyle. We chose to have a mix of contemporary style with industrial touches to best accommodate his tastes and personality. The place turned out to be sophisticated, stylish, and functional with our client pleased and ready to enjoy it for years to come.
---
Project designed by Montecito interior designer Margarita Bravo. She serves Montecito as well as surrounding areas such as Hope Ranch, Summerland, Santa Barbara, Isla Vista, Mission Canyon, Carpinteria, Goleta, Ojai, Los Olivos, and Solvang.
For more about MARGARITA BRAVO, click here: https://www.margaritabravo.com/
To learn more about this project, click here: https://www.margaritabravo.com/portfolio/downtown-townhouse/
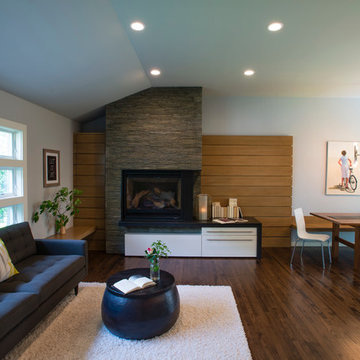
Inspiration for a large contemporary open concept dark wood floor living room remodel in New York with blue walls, a standard fireplace and a stone fireplace
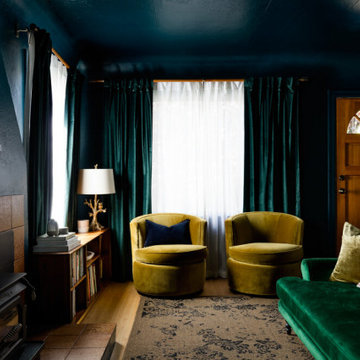
When this client first reached out, her family had recently purchased a 1929 Tudor in Seattle and required bringing the vision she had for their front room to life. Her love of moody jewel tones and warm velvets made designing this space, later nicknamed “The Parlor,” so fun. It’s not often you see this style in the PNW, and we jumped at the chance to think outside the box. This home already had so much character, and it was essential to keep those details intact while also reinventing the space. We created a cozy yet moody vibe by painting all the walls and trims a deep teal blue. The vintage-inspired floral wallpaper bridged the gap between old and new.
It wasn’t long after the parlor wrapped that our client came back wanting to rethink her entire kitchen situation. When our client purchased the home, there was a galley kitchen behind the parlor and beyond that was a post-build addition used as a dining and TV room. We decided the best use of space was to move the kitchen to where the dining and TV room lived and create the old galley kitchen into a “passthrough” space where the new TV area would be. It was only fitting to continue the bold use of color through these spaces – but this time, contrast with white walls to keep things light and bright. Add a show-stopping Lacanche range, rustic wood accents, and voila! A kitchen fit for a full-time mom who loves to cook, bake, and entertain!
---
Project designed by interior design studio Kimberlee Marie Interiors. They serve the Seattle metro area including Seattle, Bellevue, Kirkland, Medina, Clyde Hill, and Hunts Point.
For more about Kimberlee Marie Interiors, see here: https://www.kimberleemarie.com/
To learn more about this project, see here
https://www.kimberleemarie.com/ballardrefresh
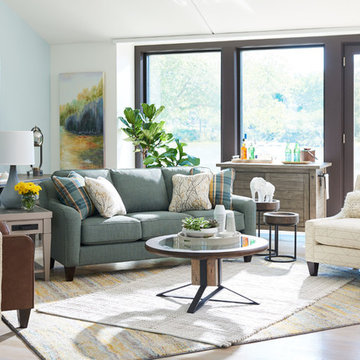
Casual comfort at its finest! The Talbot Sofa is clean and informal - optional pillow accents, contrasting welt and nail head trim are also available to help you create the look that’s right for you. La-Z-Boy quality construction offers countless hours of durability and comfort.
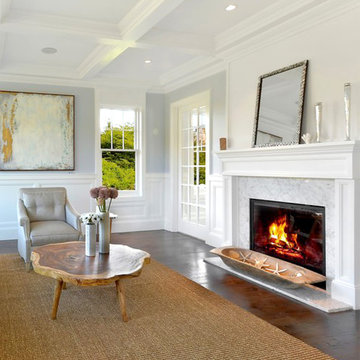
Simple and Clean lines for your interior design ideas - for a Hampton Style home. Bringing in nature accents to the room by way of the decor accents, table and rug texture.
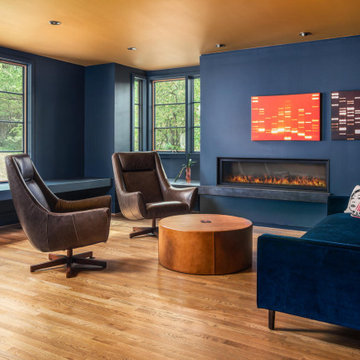
Example of a trendy medium tone wood floor and brown floor family room design in Nashville with blue walls and a ribbon fireplace
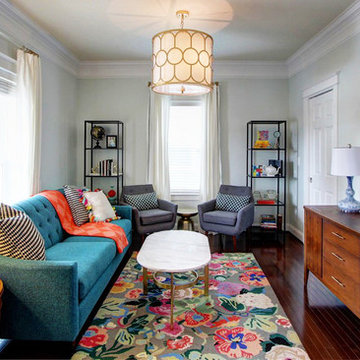
A colorful space for entertaining with an eclectic mix of pieces including a vintage buffet, a mid-century inspired sofa, and a dramatic over-scaled brass light fixture.
Photos by Jenn Cohen http://www.jennsphotos.com/
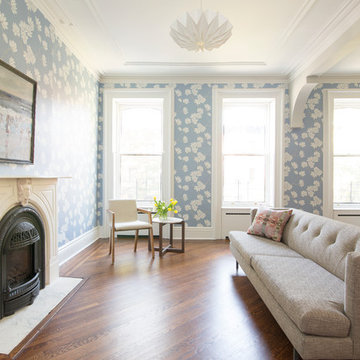
Contractor: Infinity Construction, Photographer: Allyson Lubow
Living room library - mid-sized contemporary enclosed medium tone wood floor living room library idea in New York with blue walls, a standard fireplace, a stone fireplace and no tv
Living room library - mid-sized contemporary enclosed medium tone wood floor living room library idea in New York with blue walls, a standard fireplace, a stone fireplace and no tv
Contemporary Living Space with Blue Walls Ideas
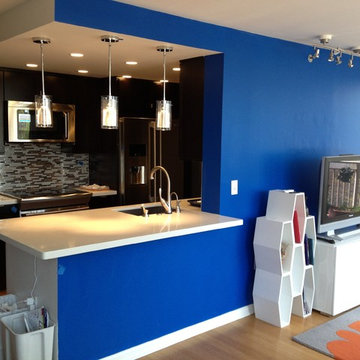
We decided to bring the Hudson River inside with this Royal Blue accent wall. Additional lighting added from the ceiling to compliment thereof.
Home theater - small contemporary open concept bamboo floor home theater idea in New York with blue walls and a wall-mounted tv
Home theater - small contemporary open concept bamboo floor home theater idea in New York with blue walls and a wall-mounted tv
8









