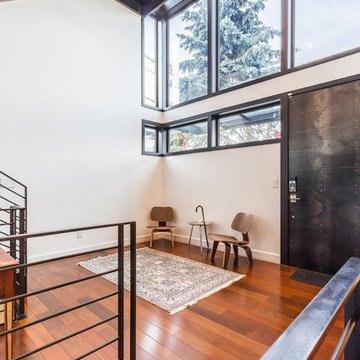Contemporary Medium Tone Wood Floor Entryway Ideas
Refine by:
Budget
Sort by:Popular Today
101 - 120 of 3,637 photos
Item 1 of 3
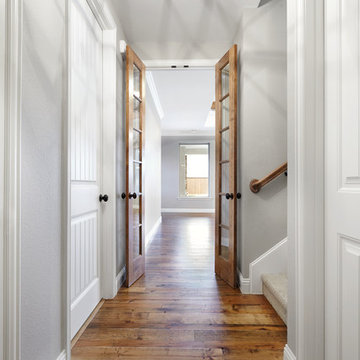
Modern entry with Reclaimed Beech/Maple flooring. Photo Credit to Par Bengtsson Photography.
Inspiration for a mid-sized contemporary medium tone wood floor and brown floor entry hall remodel in Dallas with gray walls
Inspiration for a mid-sized contemporary medium tone wood floor and brown floor entry hall remodel in Dallas with gray walls
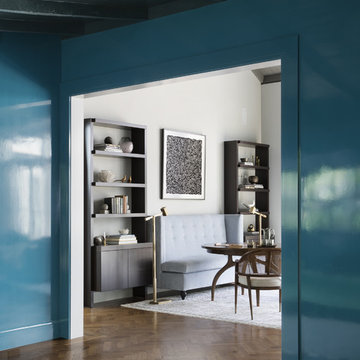
Paul Dyer
Trendy medium tone wood floor and brown floor entryway photo in San Francisco with blue walls
Trendy medium tone wood floor and brown floor entryway photo in San Francisco with blue walls
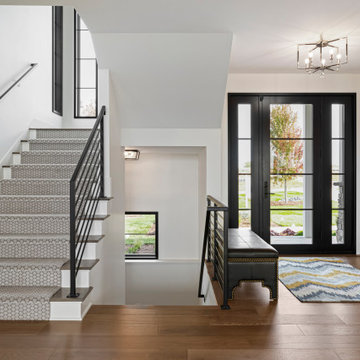
Inspiration for a large contemporary medium tone wood floor and brown floor entryway remodel in Minneapolis with white walls and a black front door
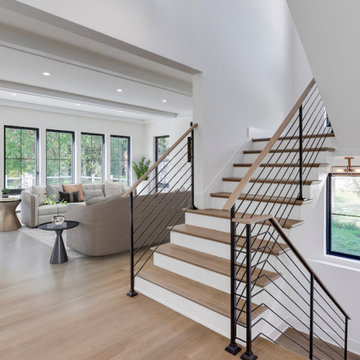
Delicate pendants with metal accents, a bright palette, and sleek fixtures are the highlights of this new build with interiors designed by our Virginia studio:
---
Project designed by Pasadena interior design studio Amy Peltier Interior Design & Home. They serve Pasadena, Bradbury, South Pasadena, San Marino, La Canada Flintridge, Altadena, Monrovia, Sierra Madre, Los Angeles, as well as surrounding areas.
For more about Amy Peltier Interior Design & Home, click here: https://peltierinteriors.com/
To learn more about this project, click here:
https://peltierinteriors.com/portfolio/vienna-modern-glam/
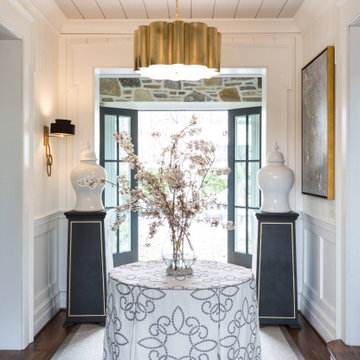
Our studio gave this house an attractive appeal with beautiful rugs, exquisitely patterned wallpaper, attractive artwork, and classy decor. The entryway is flanked by white porcelain accent pieces on pedestals and a stylish table holding a pretty flower arrangement. Statement lighting hangs from the ceiling creating an elegant tone. Pastel pink chairs, striking peacock artwork, large lamps, and a stunning chandelier add fun and grandeur to the space. All in all, this house is all about style, luxe, and sophistication.
---
Pamela Harvey Interiors offers interior design services in St. Petersburg and Tampa, and throughout Florida’s Suncoast area, from Tarpon Springs to Naples, including Bradenton, Lakewood Ranch, and Sarasota.
For more about Pamela Harvey Interiors, see here: https://www.pamelaharveyinteriors.com/
To learn more about this project, see here: https://www.pamelaharveyinteriors.com/portfolio-galleries/2015-dc-design-house-mclean-va
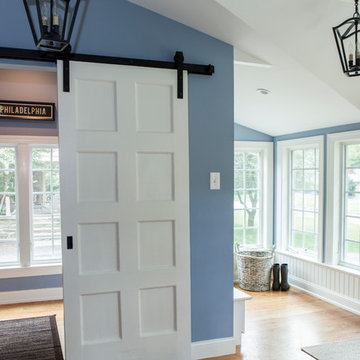
The blues and whites of this mudroom make the entrance feel so bright. A custom sliding door can easily close off the small room including a stainless steel utility tub.
Photos by Alicia's Art, LLC
RUDLOFF Custom Builders, is a residential construction company that connects with clients early in the design phase to ensure every detail of your project is captured just as you imagined. RUDLOFF Custom Builders will create the project of your dreams that is executed by on-site project managers and skilled craftsman, while creating lifetime client relationships that are build on trust and integrity.
We are a full service, certified remodeling company that covers all of the Philadelphia suburban area including West Chester, Gladwynne, Malvern, Wayne, Haverford and more.
As a 6 time Best of Houzz winner, we look forward to working with you on your next project.
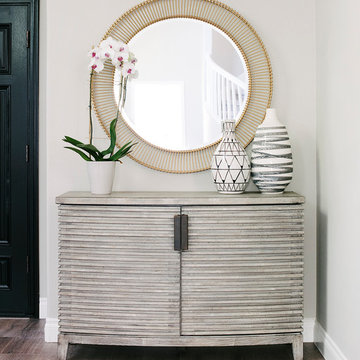
Design: Three Salt Design Co.
Photography: Lauren Pressey
Entryway - mid-sized contemporary medium tone wood floor and brown floor entryway idea in Orange County with gray walls and a black front door
Entryway - mid-sized contemporary medium tone wood floor and brown floor entryway idea in Orange County with gray walls and a black front door
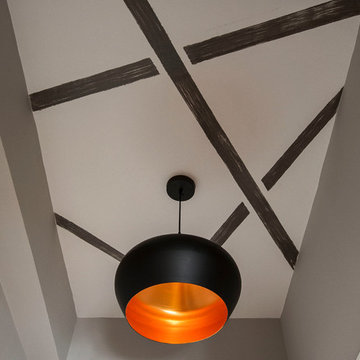
We chose this geometric design to tie into the geometric shelving in the living room. This helps the apartment fell more cohesive, which, as a result, makes it feel larger.
Photos by Matthew Williams
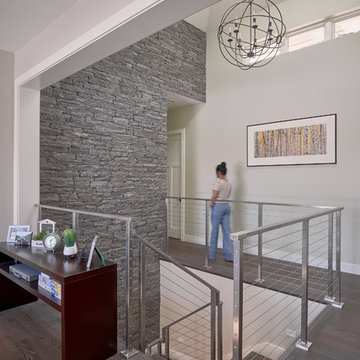
Gray stone wall accent in the main foyer
Example of a mid-sized trendy medium tone wood floor and brown floor entryway design in San Francisco with gray walls and a dark wood front door
Example of a mid-sized trendy medium tone wood floor and brown floor entryway design in San Francisco with gray walls and a dark wood front door
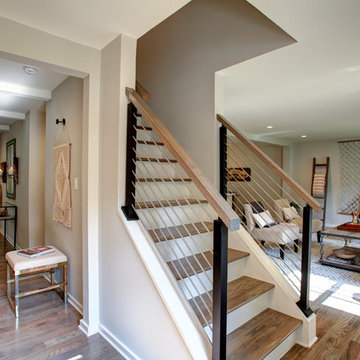
Home Remodel
Example of a mid-sized trendy medium tone wood floor and brown floor entry hall design in Atlanta with gray walls
Example of a mid-sized trendy medium tone wood floor and brown floor entry hall design in Atlanta with gray walls
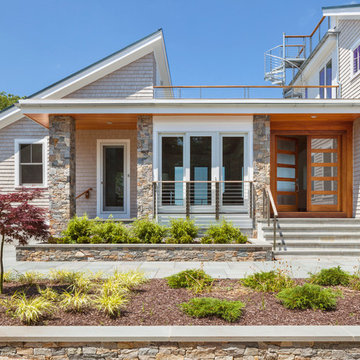
This stunning Rhode Island Retreat is an Acorn Deck House Company collaboration with Glen S. Fontecchio
Architects. It is set on a breathtaking, waterfront property and is designed to take full advantage of the
panoramic views. It features a welcoming living room, kitchen, dining room and expansive decks that are
perfect for entertaining. The house also has three bedrooms, an office and four and a half baths.
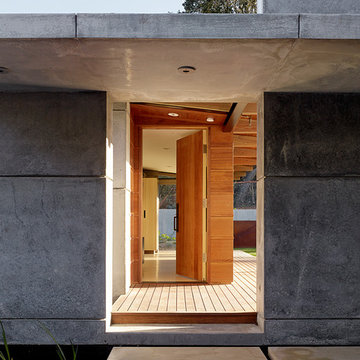
Fu-Tung Cheng, CHENG Design
• Front Exterior Entreyway of Concrete and Wood house, House 7
House 7, named the "Concrete Village Home", is Cheng Design's seventh custom home project. With inspiration of a "small village" home, this project brings in dwellings of different size and shape that support and intertwine with one another. Featuring a sculpted, concrete geological wall, pleated butterfly roof, and rainwater installations, House 7 exemplifies an interconnectedness and energetic relationship between home and the natural elements.
Photography: Matthew Millman
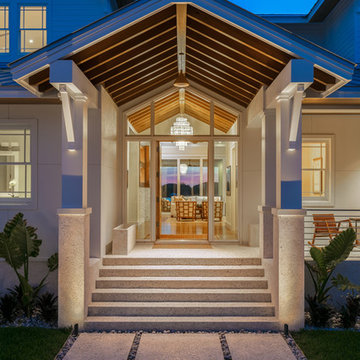
Ryan Gamma Photography
Large trendy medium tone wood floor and brown floor front door photo in Tampa with white walls
Large trendy medium tone wood floor and brown floor front door photo in Tampa with white walls
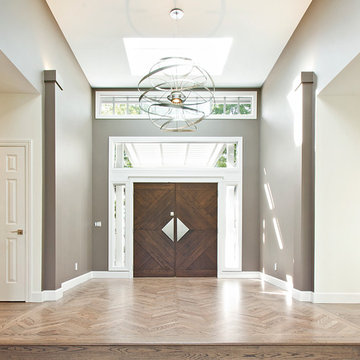
Entryway - large contemporary medium tone wood floor and brown floor entryway idea in San Francisco with brown walls and a brown front door
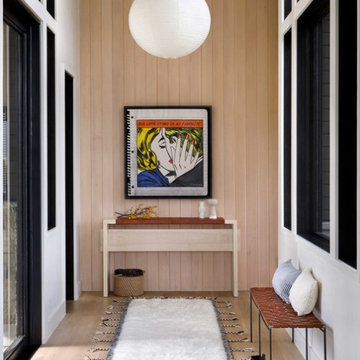
Our Boulder studio designed this luxe modern home with fabulous furnishings and decor that are in sync with the natural beauty of Colorado. In this foyer, the large glass door pivots, and as light pours in, it mellows the hemlock-paneled wall and white oak floors. The glow of the Noguchi lantern above, the soft Moroccan runner under foot, and the woven cognac leather bench all create a welcoming entry to this modern mountain home. The golden hillside grasses inspired the warm tones we chose for furnishings, including the custom white oak dining table with steel wishbone legs and the handmade console cabinet. A little bit of a lavender hue in the bedrooms relates to the lavender and sage that grows so beautifully in Colorado. We used a classic black and white combination in the kitchen, creating an elegant, sophisticated vibe. For the home bar, we followed a similar scheme with white quartz countertops contrasting with black-stained fluted paneling. Oak flooring, brass accents, and Italian bar stools by Amura create a warm and inviting corner to settle in for a drink.
---
Joe McGuire Design is an Aspen and Boulder interior design firm bringing a uniquely holistic approach to home interiors since 2005.
For more about Joe McGuire Design, see here: https://www.joemcguiredesign.com/
To learn more about this project, see here:
https://www.joemcguiredesign.com/modern-chalet
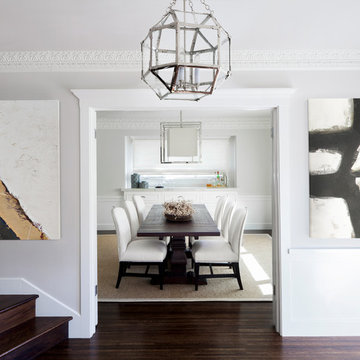
View into the dining room is flanked by stunning art provided by Simon Breitbard Fine Arts in San Francisco. (Artist Myke Reilly, Itulia and Ace Bird Village). Stair landing was re-designed for better circulation and flooring stained to match the historic original. Overscale lighting pendants by Circa Lighting give this classic space a bit of drama, and an edge. Dining room built-in with marble countertop was custom designed.
Helynn Ospina Photography.
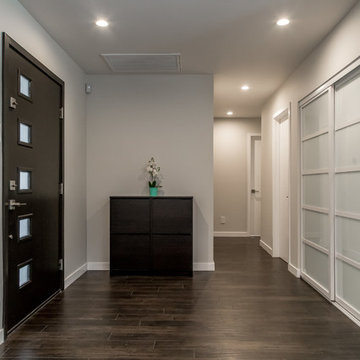
Front door entry way with soft indoor lighting and dark accents.
Inspiration for a large contemporary medium tone wood floor entryway remodel in Los Angeles with gray walls and a dark wood front door
Inspiration for a large contemporary medium tone wood floor entryway remodel in Los Angeles with gray walls and a dark wood front door
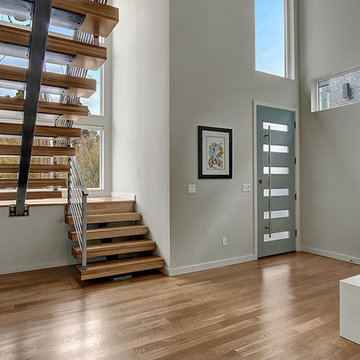
Vista Estate Imaging
Example of a mid-sized trendy medium tone wood floor entryway design in Seattle with gray walls and a blue front door
Example of a mid-sized trendy medium tone wood floor entryway design in Seattle with gray walls and a blue front door
Contemporary Medium Tone Wood Floor Entryway Ideas
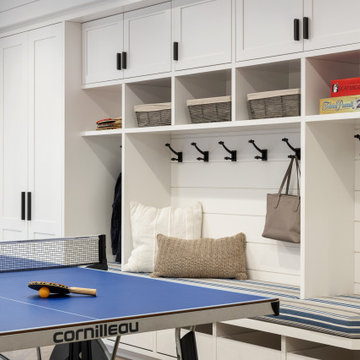
This 4,500 sq ft basement in Long Island is high on luxe, style, and fun. It has a full gym, golf simulator, arcade room, home theater, bar, full bath, storage, and an entry mud area. The palette is tight with a wood tile pattern to define areas and keep the space integrated. We used an open floor plan but still kept each space defined. The golf simulator ceiling is deep blue to simulate the night sky. It works with the room/doors that are integrated into the paneling — on shiplap and blue. We also added lights on the shuffleboard and integrated inset gym mirrors into the shiplap. We integrated ductwork and HVAC into the columns and ceiling, a brass foot rail at the bar, and pop-up chargers and a USB in the theater and the bar. The center arm of the theater seats can be raised for cuddling. LED lights have been added to the stone at the threshold of the arcade, and the games in the arcade are turned on with a light switch.
---
Project designed by Long Island interior design studio Annette Jaffe Interiors. They serve Long Island including the Hamptons, as well as NYC, the tri-state area, and Boca Raton, FL.
For more about Annette Jaffe Interiors, click here:
https://annettejaffeinteriors.com/
To learn more about this project, click here:
https://annettejaffeinteriors.com/basement-entertainment-renovation-long-island/
6






