Contemporary Medium Tone Wood Floor Entryway Ideas
Refine by:
Budget
Sort by:Popular Today
141 - 160 of 3,637 photos
Item 1 of 3
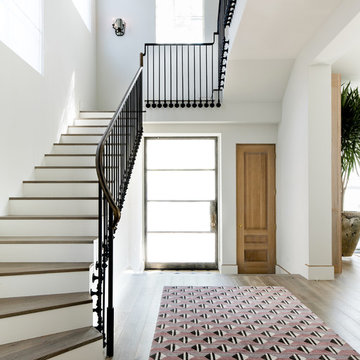
Description: Interior Design by Sees Design ( http://www.seesdesign.com/). Architecture by Stocker Hoesterey Montenegro Architects ( http://www.shmarchitects.com/david-stocker-1/). Built by Coats Homes (www.coatshomes.com). Photography by Costa Christ Media ( https://www.costachrist.com/).
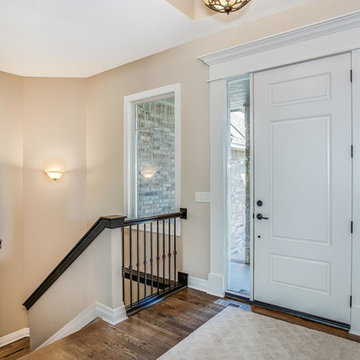
Entryway - small contemporary medium tone wood floor entryway idea in Orange County with beige walls and a white front door
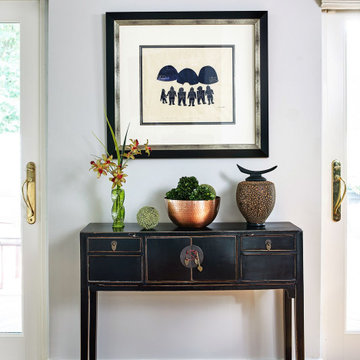
Our Northern Virginia interior design studio gave this incredible 1970s contemporary home a full facelift with thoughtful decor, and stylish furnishing. The kitchen was given a fun, sophisticated look with lovely slate-grey cabinets and luxe hardware. Our clients are avid travelers and have a lovely collection of souvenirs from around the world. By designing beautiful display shelves and console tables, we ensured that every piece of their treasure found a hallowed spot in the home. Besides, our penchant for the arts is visible throughout the home where stunningly curated artwork adorns the beautifully painted walls.
Photography by Stacy Zarin Goldberg
---
Project designed by interior design studio Margery Wedderburn Interiors. They serve Northern Virginia areas including the D.C suburbs of Great Falls, McLean, Potomac, and Bethesda, along with Orlando and the rest of Central Florida.
For more about Margery Wedderburn interiors, see here: https://margerywedderburninteriors.com
To learn more about this project, see here:
https://margerywedderburninteriors.com/portfolio-page/contemporary-reston-virginia/
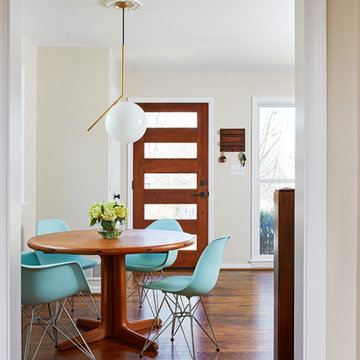
Entryway - small contemporary medium tone wood floor and brown floor entryway idea in DC Metro with beige walls and a medium wood front door
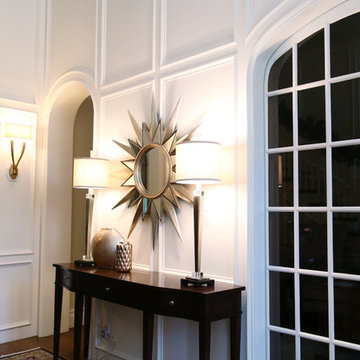
Fine hand woven rug by Amini's Galleria
Furnishings design by Dixie Moseley
Sarah Baker Photography
Century Foyer table
Entryway - mid-sized contemporary medium tone wood floor entryway idea in Other with white walls and a white front door
Entryway - mid-sized contemporary medium tone wood floor entryway idea in Other with white walls and a white front door
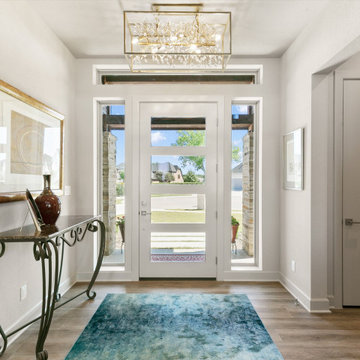
The foyer entry area features a stunning contemporary lighting piece, and views out the striking front door.
Inspiration for a mid-sized contemporary medium tone wood floor and brown floor entryway remodel in Dallas with beige walls and a medium wood front door
Inspiration for a mid-sized contemporary medium tone wood floor and brown floor entryway remodel in Dallas with beige walls and a medium wood front door
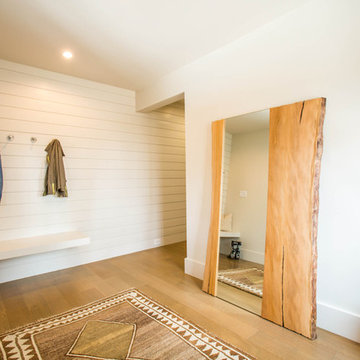
Inspiration for a contemporary medium tone wood floor foyer remodel in Boston with white walls
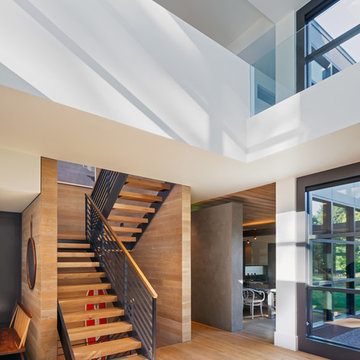
Colin Miller
Trendy medium tone wood floor foyer photo in New York with white walls
Trendy medium tone wood floor foyer photo in New York with white walls
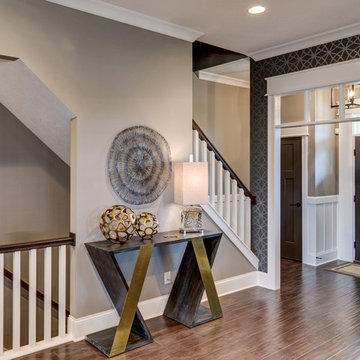
Patterned rugs, printed wallpaper, statement mirrors and lights, metal accents, and warm floors. This home is a treasure trove of modern design:
Project completed by Wendy Langston's Everything Home interior design firm , which serves Carmel, Zionsville, Fishers, Westfield, Noblesville, and Indianapolis.
For more about Everything Home, click here: https://everythinghomedesigns.com/
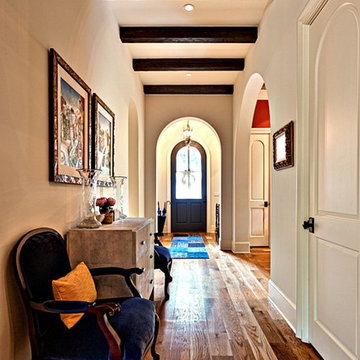
Large trendy medium tone wood floor entryway photo in Austin with white walls and a black front door
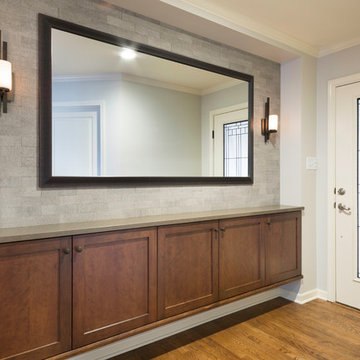
Bob Greenspan
Entryway - mid-sized contemporary medium tone wood floor entryway idea in Kansas City with white walls and a white front door
Entryway - mid-sized contemporary medium tone wood floor entryway idea in Kansas City with white walls and a white front door
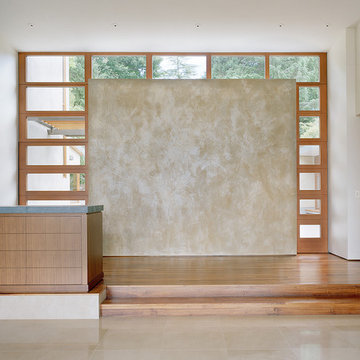
Benjamin Benschneider
Entryway - large contemporary medium tone wood floor entryway idea in Seattle with beige walls and a medium wood front door
Entryway - large contemporary medium tone wood floor entryway idea in Seattle with beige walls and a medium wood front door
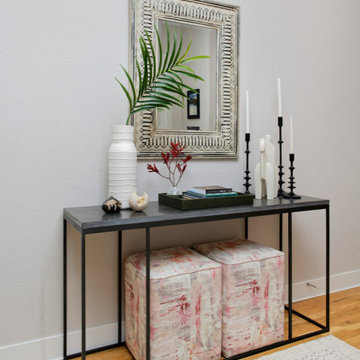
Our Montecito studio gave this townhome a modern look with brightly-colored accent walls, printed wallpaper, and sleek furniture. The powder room features an elegant vanity from our MB Home Collection that was designed by our studio and manufactured in California.
---
Project designed by Montecito interior designer Margarita Bravo. She serves Montecito as well as surrounding areas such as Hope Ranch, Summerland, Santa Barbara, Isla Vista, Mission Canyon, Carpinteria, Goleta, Ojai, Los Olivos, and Solvang.
---
For more about MARGARITA BRAVO, click here: https://www.margaritabravo.com/
To learn more about this project, click here:
https://www.margaritabravo.com/portfolio/modern-bold-colorful-denver-townhome/
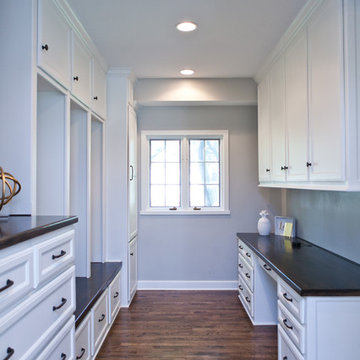
Photos by Rachel Kabukala
Example of a mid-sized trendy medium tone wood floor and brown floor mudroom design in Kansas City with gray walls
Example of a mid-sized trendy medium tone wood floor and brown floor mudroom design in Kansas City with gray walls
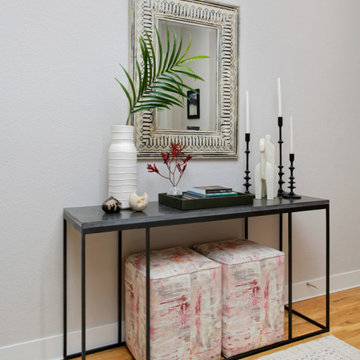
Our Miami studio gave this townhome a modern look with brightly-colored accent walls, printed wallpaper, and sleek furniture. The powder room features an elegant vanity from our MB Home Collection that was designed by our studio and manufactured in California.
---
Project designed by Miami interior designer Margarita Bravo. She serves Miami as well as surrounding areas such as Coconut Grove, Key Biscayne, Miami Beach, North Miami Beach, and Hallandale Beach.
---
For more about MARGARITA BRAVO, click here: https://www.margaritabravo.com/
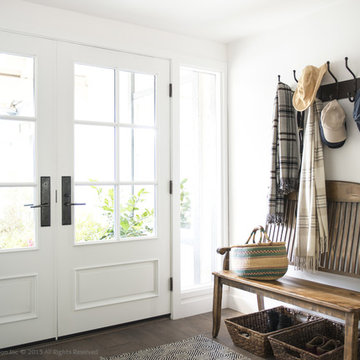
DESIGN BUILD REMODEL | Entry Transformation | FOUR POINT DESIGN BUILD INC | Part Eight
This completely transformed 3,500+ sf family dream home sits atop the gorgeous hills of Calabasas, CA and celebrates the strategic and eclectic merging of contemporary and mid-century modern styles with the earthy touches of a world traveler!
AS SEEN IN Better Homes and Gardens | BEFORE & AFTER | 10 page feature and COVER | Spring 2016
To see more of this fantastic transformation, watch for the launch of our NEW website and blog THE FOUR POINT REPORT, where we celebrate this and other incredible design build journey! Launching September 2016.
Photography by Riley Jamison
#entry #remodel #LAinteriordesigner #builder #dreamproject #oneinamillion
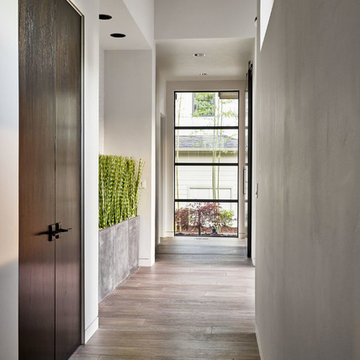
Blackstone Edge Photography
Example of a large trendy medium tone wood floor entryway design in Portland with white walls and a black front door
Example of a large trendy medium tone wood floor entryway design in Portland with white walls and a black front door
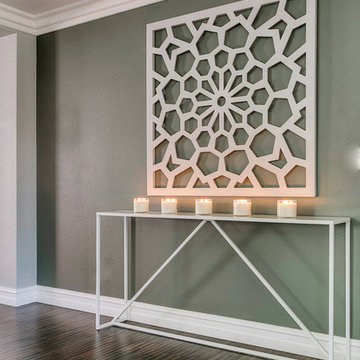
Jami Abbadessa, When moving from LA to La Verne, this young family reached out to me to help make their new home more contemporary to better reflect their personality. The home had a good foundation to work around with it’s wood flooring, new cabinets and updated fireplace. I added layers of decor and infused a contemporary vibe that suited their style. There is plenty of seating for family and friends on the custom sectional, chaise and counter stools. New window coverings were custom made with a silvery-white shimmer and thick, grey banded edge detail. To add even more character to the space, I used a geometric flocked wall covering. The walls were painted in 2 shades of grey. A lot of decor, art and accessories were added to make the space feel warm and inviting. The entryway lighting and existing kitchen pendants were replaced with more modern fixtures as well as the cabinetry hardware. Now the space is a place where they can relax, spend time together and entertain family and friends.
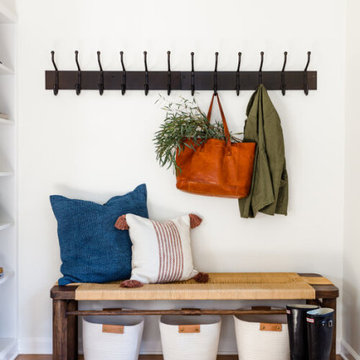
Set in the charming neighborhood of Wedgwood, this Cape Cod-style home needed a major update to satisfy our client's lifestyle needs. The living room, dining room, and kitchen were all separated, making it hard for our clients to carry out day-to-day life with small kids or adequately entertain. Our client also loved to cook for her family, so having a large open concept kitchen where she could cook, keep tabs on the kids, and entertain simultaneously was very important. To accommodate those needs, we bumped out the back and side of the house and eliminated all the walls in the home's communal areas. Adding on to the back of the house also created space in the basement where they could add a separate entrance and mudroom.
We wanted to make sure to blend the character of this home with the client's love for color, modern flare, and updated finishes. So we decided to keep the original fireplace and give it a fresh look with tile, add new hardwood in a lighter stain to match the existing and bring in pops of color through the kitchen cabinets and furnishings. New windows, siding, and a fresh coat of paint were added to give this home the curbside appeal it deserved.
In the second phase of this remodel, we transformed the basement bathroom and storage room into a primary suite. With the addition of baby number three, our clients wanted to create a retreat they could call their own. Bringing in soft, muted tones made their bedroom feel calm and collected, a relaxing place to land after a busy day. With our client’s love of patterned tile, we decided to go a little bolder in the bathroom with the flooring and vanity wall. Adding the marble in the shower and on the countertop helped balance the bold tile choices and keep both spaces feeling cohesive.
---
Project designed by interior design studio Kimberlee Marie Interiors. They serve the Seattle metro area including Seattle, Bellevue, Kirkland, Medina, Clyde Hill, and Hunts Point.
For more about Kimberlee Marie Interiors, see here: https://www.kimberleemarie.com/
To learn more about this project, see here
https://www.kimberleemarie.com/wedgwoodremodel
Contemporary Medium Tone Wood Floor Entryway Ideas
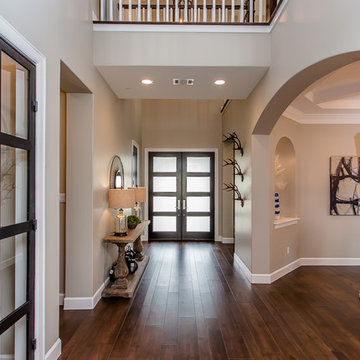
Large trendy medium tone wood floor entryway photo in Houston with gray walls and a black front door
8





