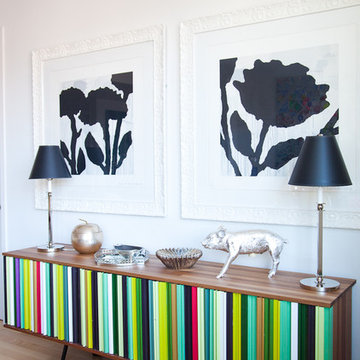Contemporary Medium Tone Wood Floor Hallway Ideas
Refine by:
Budget
Sort by:Popular Today
161 - 180 of 4,455 photos
Item 1 of 3
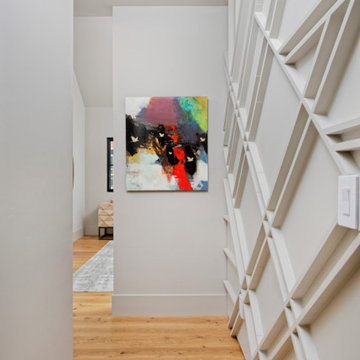
We were invited to participate in the 2019 Montecito Designer Showhouse for Montecito Life magazine. Our team designed the master suite including the master bedroom, bathroom, and connecting hallway. We gave both spaces a bohemian, natural, and sophisticated feel. The focal point of the master bedroom is the 6ft mirror hung on the wall next to the bed. It is a breathtaking design feature, and it makes the room feel larger. To make sure that the room feels completely bespoke, we worked with a local wood fabricator to make an accent wall out of angled wood pieces that were painted the same color as the surrounding room. This accent wall is right at the entrance to the master suite, so it sets the tone for a unique and gorgeous space. In the bathroom, we created an oasis by wrapping the entire space in tile and accenting it with bronze finishes in the mirrors and light fixtures.
---
Project designed by Montecito interior designer Margarita Bravo. She serves Montecito as well as surrounding areas such as Hope Ranch, Summerland, Santa Barbara, Isla Vista, Mission Canyon, Carpinteria, Goleta, Ojai, Los Olivos, and Solvang.
---
For more about MARGARITA BRAVO, click here: https://www.margaritabravo.com/
To learn more about this project, click here:
https://www.margaritabravo.com/portfolio/denver-showhouse-2019-modern-bohemian/
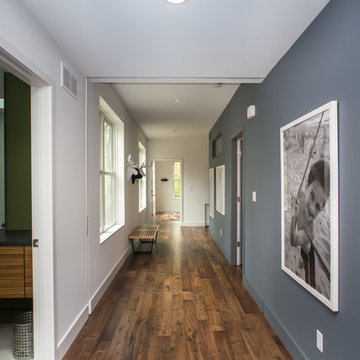
Custom pocket door creates privacy between living space and bedrooms.
Example of a mid-sized trendy medium tone wood floor hallway design in Detroit with blue walls
Example of a mid-sized trendy medium tone wood floor hallway design in Detroit with blue walls
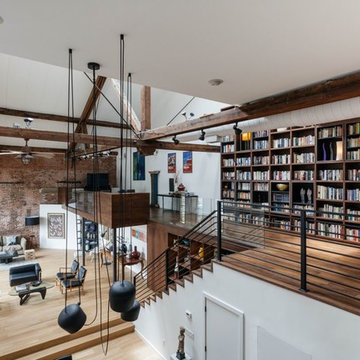
Located in an 1890 Wells Fargo stable and warehouse in the Hamilton Park historic district, this intervention focused on creating a personal, comfortable home in an unusually tall loft space. The living room features 45’ high ceilings. The mezzanine level was conceived as a porous, space-making element that allowed pockets of closed storage, open display, and living space to emerge from pushing and pulling the floor plane.
The newly cantilevered mezzanine breaks up the immense height of the loft and creates a new TV nook and work space. An updated master suite and kitchen streamline the core functions of this loft while the addition of a new window adds much needed daylight to the space. Photo by Nick Glimenakis.
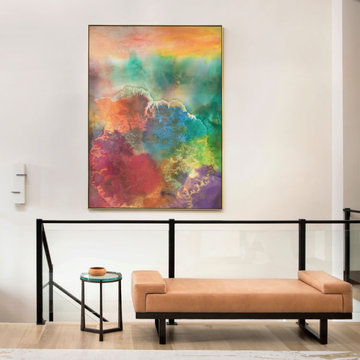
Our Boulder studio gave this beautiful home a stunning makeover with thoughtful and balanced use of colors, patterns, and textures to create a harmonious vibe. Following our holistic design approach, we added mirrors, artworks, decor, and accessories that easily blend into the architectural design. Beautiful purple chairs in the dining area add an attractive pop, just like the deep pink sofas in the living room. The home bar is designed as a classy, sophisticated space with warm wood tones and elegant bar chairs perfect for entertaining. A dashing home theatre and hot sauna complete this home, making it a luxurious retreat!
---
Joe McGuire Design is an Aspen and Boulder interior design firm bringing a uniquely holistic approach to home interiors since 2005.
For more about Joe McGuire Design, see here: https://www.joemcguiredesign.com/
To learn more about this project, see here:
https://www.joemcguiredesign.com/greenwood-preserve
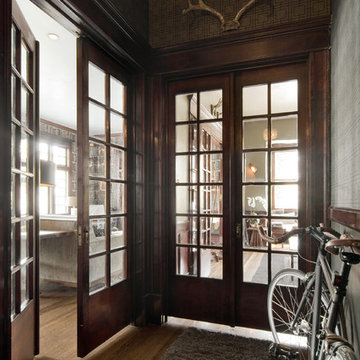
Lucy Call
Inspiration for a contemporary medium tone wood floor hallway remodel in Salt Lake City with multicolored walls
Inspiration for a contemporary medium tone wood floor hallway remodel in Salt Lake City with multicolored walls
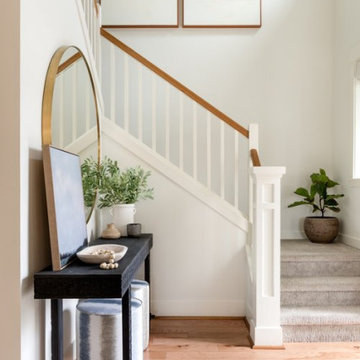
Over the past two years, we have had the pleasure of furnishing this gorgeous Craftsman room by room. When our client first came to us in late 2018, she had just purchased this home for a fresh start with her son. This home already had a great foundation, but we wanted to ensure our client's personality shone through with her love of soft colors and layered textures. We transformed this blank canvas into a cozy home by adding wallpaper, refreshing the window treatments, replacing some light fixtures, and bringing in new furnishings.
---
Project designed by interior design studio Kimberlee Marie Interiors. They serve the Seattle metro area including Seattle, Bellevue, Kirkland, Medina, Clyde Hill, and Hunts Point.
For more about Kimberlee Marie Interiors, see here: https://www.kimberleemarie.com/
To learn more about this project, see here
https://www.kimberleemarie.com/lakemont-luxury
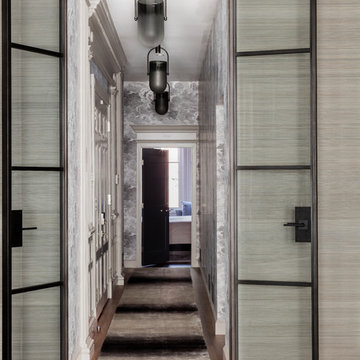
Photography by Michael J. Lee
Mid-sized trendy medium tone wood floor and brown floor hallway photo in Boston with gray walls
Mid-sized trendy medium tone wood floor and brown floor hallway photo in Boston with gray walls
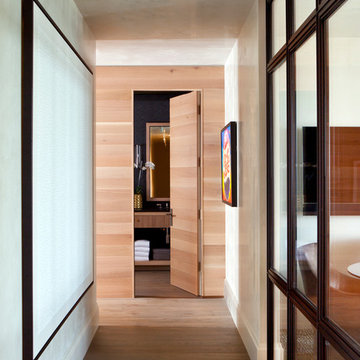
Nick Johnson
Hallway - mid-sized contemporary medium tone wood floor hallway idea in Austin with gray walls
Hallway - mid-sized contemporary medium tone wood floor hallway idea in Austin with gray walls
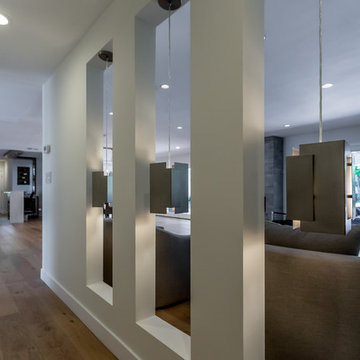
Inspiration for a mid-sized contemporary medium tone wood floor and brown floor hallway remodel in San Francisco with white walls
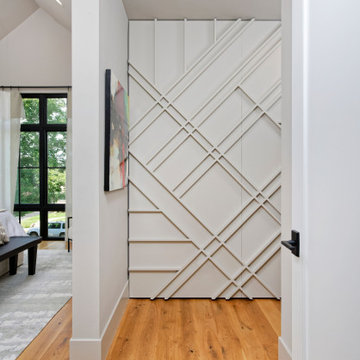
This master suite featured in the 2019 Denver Designer Showhouse has a natural, sophisticated look: accent wall made with wood pieces; stunning 6ft mirror; edgy, metal pendant; and a light palette with pops of bright art.
Project designed by Denver, Colorado interior designer Margarita Bravo. She serves Denver as well as surrounding areas such as Cherry Hills Village, Englewood, Greenwood Village, and Bow Mar.
For more about MARGARITA BRAVO, click here: https://www.margaritabravo.com/
To learn more about this project, click here:
https://www.margaritabravo.com/portfolio/denver-showhouse-2019-modern-bohemian/
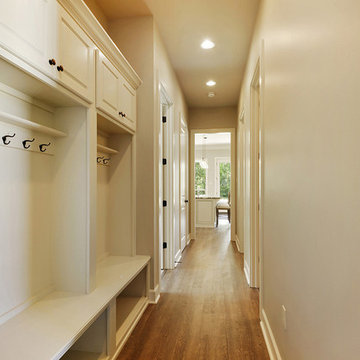
Mid-sized trendy medium tone wood floor and brown floor hallway photo in New Orleans with beige walls
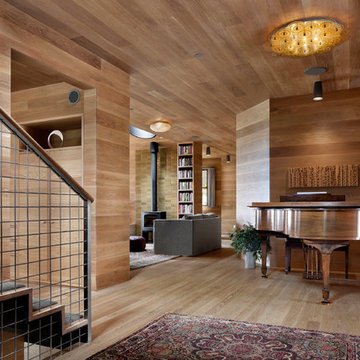
Example of a mid-sized trendy medium tone wood floor hallway design in San Francisco with brown walls
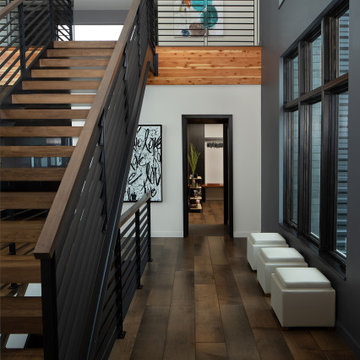
Example of a large trendy medium tone wood floor and brown floor hallway design in Other with black walls
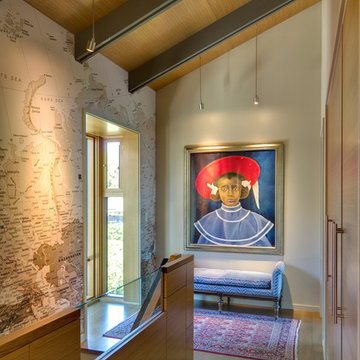
Steve Keating
Hallway - large contemporary medium tone wood floor and brown floor hallway idea in Seattle with beige walls
Hallway - large contemporary medium tone wood floor and brown floor hallway idea in Seattle with beige walls
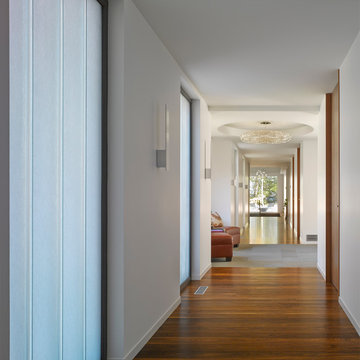
Example of a large trendy medium tone wood floor hallway design in Burlington with white walls
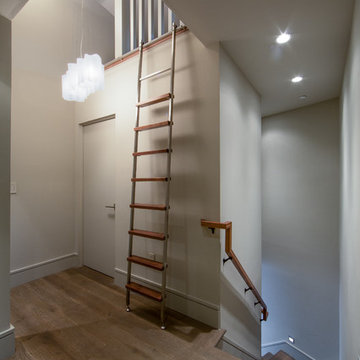
The upstairs landing leads to a loft space accessible by rolling ladder.
Photo: Tyler Chartier
Hallway - mid-sized contemporary medium tone wood floor hallway idea in San Francisco with white walls
Hallway - mid-sized contemporary medium tone wood floor hallway idea in San Francisco with white walls
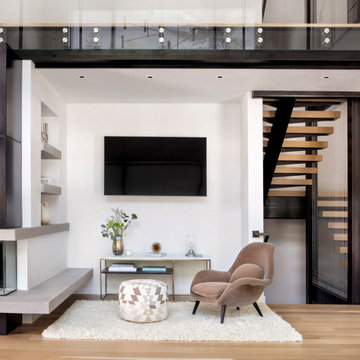
When our Aspen studio was tasked with furnishing this home, we went all out to create a gorgeous space for our clients. We decorated the bedroom with an in-stock bed, nightstand, and beautiful bedding. An original painting by an LA artist elevates the vibe and pulls the color palette together. The fireside sitting area of this home features a lovely lounge chair, and the limestone and blackened steel fireplace create a sophisticated vibe. A thick shag rug pulls the entire space together.
In the dining area, we used a light oak table and custom-designed complements. This light-filled corner engages easily with the greenery outside through large lift-and-slide doors. A stylish powder room with beautiful blue tiles adds a pop of freshness.
---
Joe McGuire Design is an Aspen and Boulder interior design firm bringing a uniquely holistic approach to home interiors since 2005.
For more about Joe McGuire Design, see here: https://www.joemcguiredesign.com/
To learn more about this project, see here:
https://www.joemcguiredesign.com/aspen-west-end
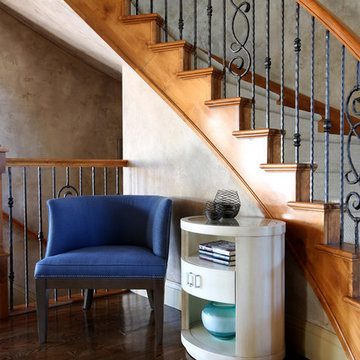
We gave this Denver home a chic and transitional style. My client was looking for a timeless, elegant yet warm and comfortable space. This fun and functional interior was designed for the family to spend time together and hosting friends.
Project designed by Denver, Colorado interior designer Margarita Bravo. She serves Denver as well as surrounding areas such as Cherry Hills Village, Englewood, Greenwood Village, and Bow Mar.
For more about MARGARITA BRAVO, click here: https://www.margaritabravo.com/
To learn more about this project, click here: https://www.margaritabravo.com/portfolio/lowry/
Contemporary Medium Tone Wood Floor Hallway Ideas
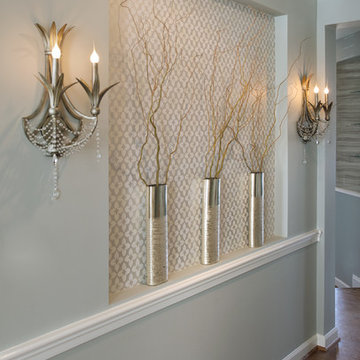
Tinius Photography
Inspiration for a mid-sized contemporary medium tone wood floor and brown floor hallway remodel in DC Metro with blue walls
Inspiration for a mid-sized contemporary medium tone wood floor and brown floor hallway remodel in DC Metro with blue walls
9






