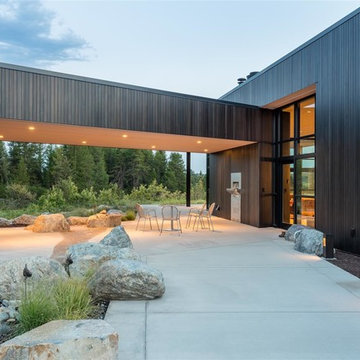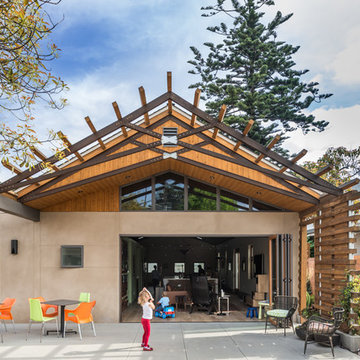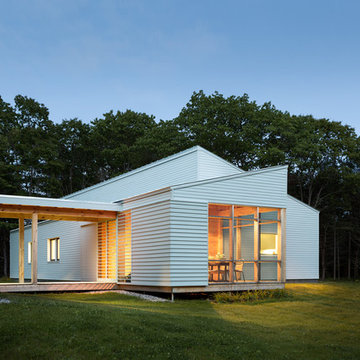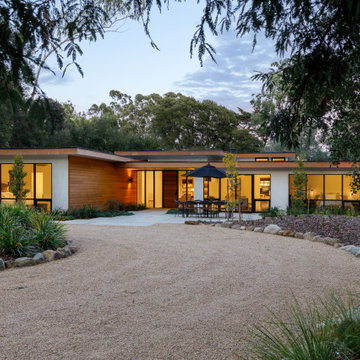Contemporary One-Story Exterior Home Ideas
Refine by:
Budget
Sort by:Popular Today
61 - 80 of 16,972 photos
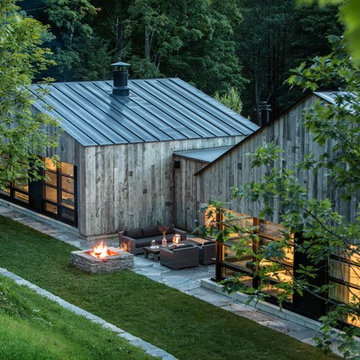
Mid-sized trendy gray one-story wood exterior home photo in Burlington with a metal roof
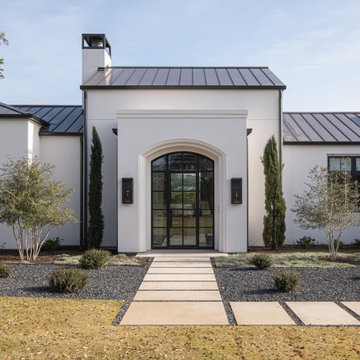
Large trendy white one-story exterior home photo in Austin with a metal roof

Patrick Wong
Trendy gray one-story stone exterior home photo in Austin with a hip roof
Trendy gray one-story stone exterior home photo in Austin with a hip roof
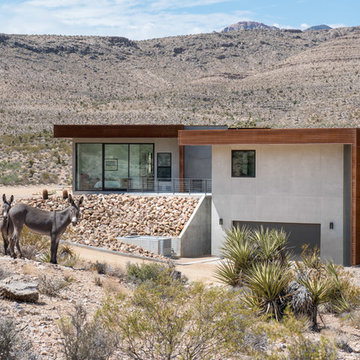
Example of a large trendy gray one-story concrete exterior home design in Las Vegas with a metal roof
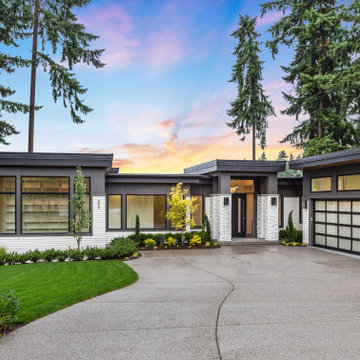
Inspiration for a contemporary multicolored one-story exterior home remodel in Seattle
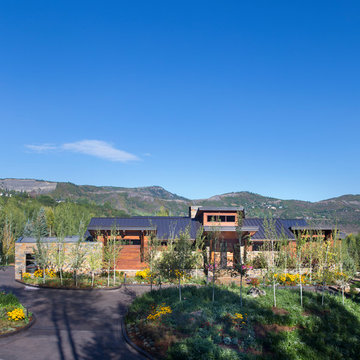
Trendy brown one-story mixed siding exterior home photo in Denver with a metal roof
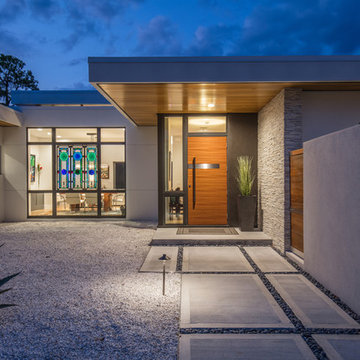
Ryan Gamma Photography
Mid-sized trendy white one-story stucco exterior home photo in Tampa
Mid-sized trendy white one-story stucco exterior home photo in Tampa
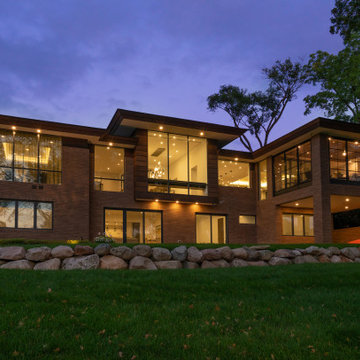
This home is inspired by the Frank Lloyd Wright Robie House in Chicago and features large overhangs and a shallow sloped hip roof. The exterior features long pieces of Indiana split-faced limestone in varying heights and elongated norman brick with horizontal raked joints and vertical flush joints to further emphasize the linear theme. The courtyard features a combination of exposed aggregate and saw-cut concrete while the entry steps are porcelain tile. The siding and fascia are wire-brushed African mahogany with a smooth mahogany reveal between boards.
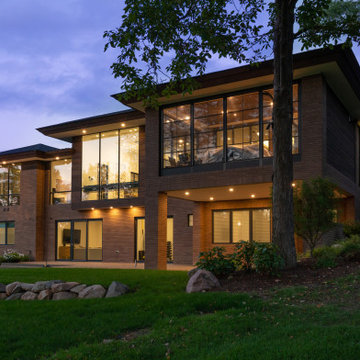
This home is inspired by the Frank Lloyd Wright Robie House in Chicago and features large overhangs and a shallow sloped hip roof. The exterior features long pieces of Indiana split-faced limestone in varying heights and elongated norman brick with horizontal raked joints and vertical flush joints to further emphasize the linear theme. The courtyard features a combination of exposed aggregate and saw-cut concrete while the entry steps are porcelain tile. The siding and fascia are wire-brushed African mahogany with a smooth mahogany reveal between boards.
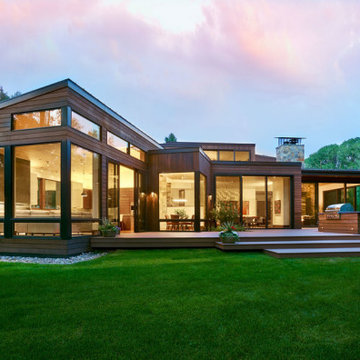
This beautiful riverside home was a joy to design! Our Aspen studio borrowed colors and tones from the beauty of the nature outside to recreate a peaceful sanctuary inside. We added cozy, comfortable furnishings so our clients can curl up with a drink while watching the river gushing by. The gorgeous home boasts large entryways with stone-clad walls, high ceilings, and a stunning bar counter, perfect for get-togethers with family and friends. Large living rooms and dining areas make this space fabulous for entertaining.
---
Joe McGuire Design is an Aspen and Boulder interior design firm bringing a uniquely holistic approach to home interiors since 2005.
For more about Joe McGuire Design, see here: https://www.joemcguiredesign.com/
To learn more about this project, see here:
https://www.joemcguiredesign.com/riverfront-modern
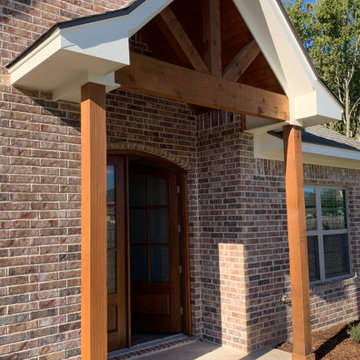
Mid-sized contemporary brown one-story brick exterior home idea in Austin with a shingle roof
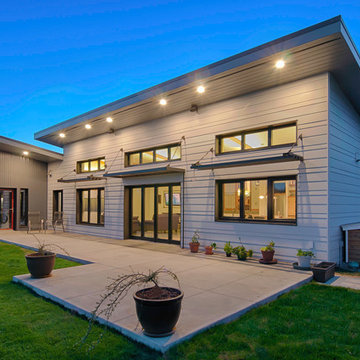
Contemporary Net Zero single story home with 3 bedrooms & 2 bathrooms with a detached Garage. This home is super insulated and will produce as much if not more energy than it will consume.
Builder: Bellingham Bay Builders
Photo Credits: Jim Wright Smith
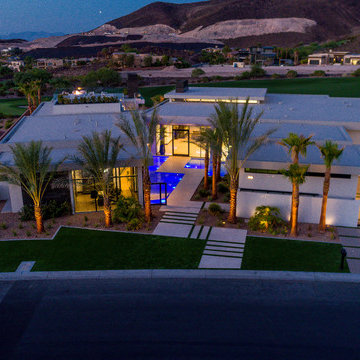
looking at the front door from the courtyard gate
Inspiration for a large contemporary white one-story stucco exterior home remodel in Las Vegas
Inspiration for a large contemporary white one-story stucco exterior home remodel in Las Vegas
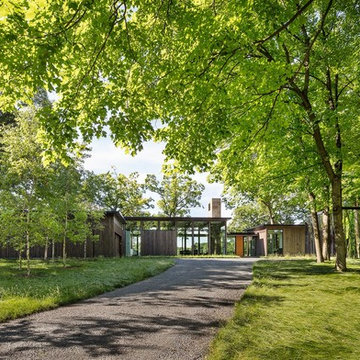
Paul Crosby
Contemporary brown one-story mixed siding exterior home idea in Minneapolis
Contemporary brown one-story mixed siding exterior home idea in Minneapolis
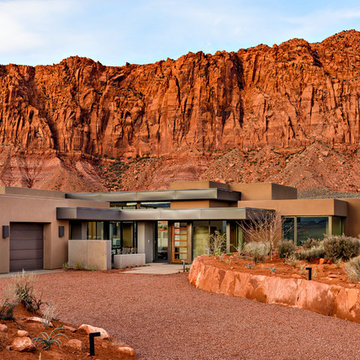
Inspiration for a mid-sized contemporary brown one-story mixed siding exterior home remodel in Salt Lake City with a metal roof
Contemporary One-Story Exterior Home Ideas
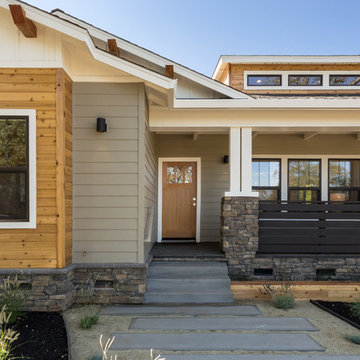
Chad Davies Photography
Mid-sized contemporary green one-story mixed siding exterior home idea in Phoenix
Mid-sized contemporary green one-story mixed siding exterior home idea in Phoenix
4






