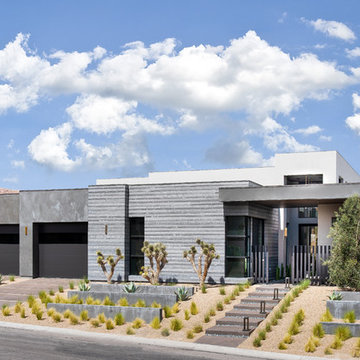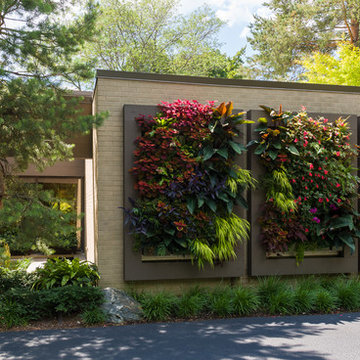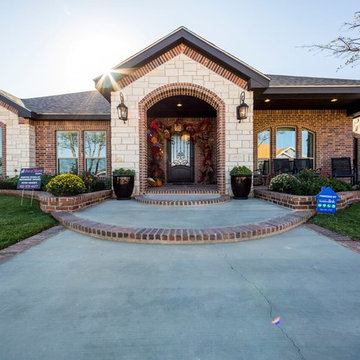Contemporary One-Story Exterior Home Ideas
Refine by:
Budget
Sort by:Popular Today
121 - 140 of 16,972 photos
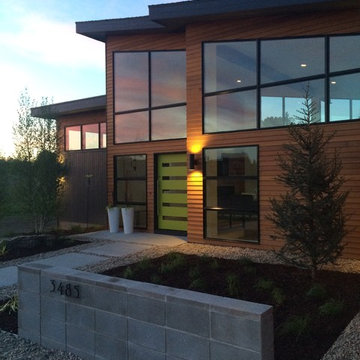
Photos by Kaity
Example of a mid-sized trendy gray one-story wood exterior home design in Grand Rapids with a hip roof
Example of a mid-sized trendy gray one-story wood exterior home design in Grand Rapids with a hip roof
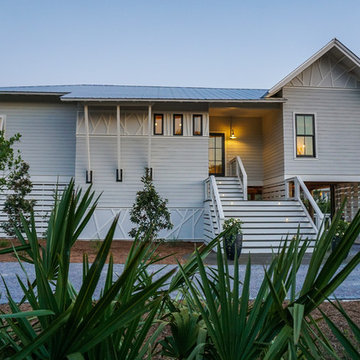
Anthony J. Vallee
Inspiration for a mid-sized contemporary gray one-story mixed siding gable roof remodel in Miami
Inspiration for a mid-sized contemporary gray one-story mixed siding gable roof remodel in Miami
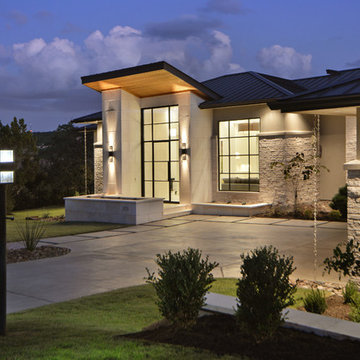
Twist Tours Photography
Contemporary one-story mixed siding exterior home idea in Austin
Contemporary one-story mixed siding exterior home idea in Austin
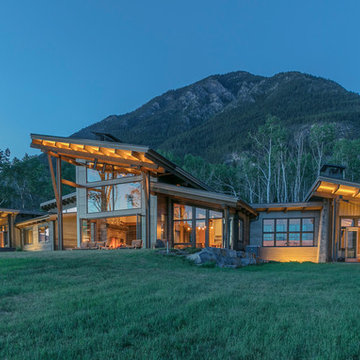
Tim Stone
Inspiration for a mid-sized contemporary gray one-story metal house exterior remodel in Denver with a shed roof and a metal roof
Inspiration for a mid-sized contemporary gray one-story metal house exterior remodel in Denver with a shed roof and a metal roof
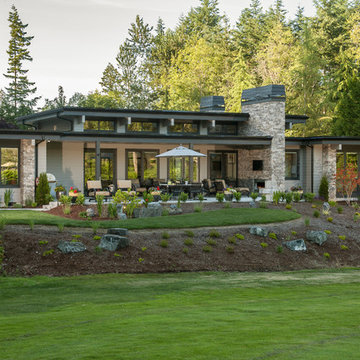
Mid-sized trendy gray one-story concrete fiberboard exterior home photo in Seattle with a mixed material roof
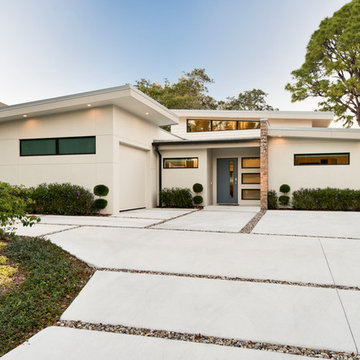
Amber Frederiksen Photography
Inspiration for a contemporary gray one-story mixed siding exterior home remodel in Miami with a shed roof
Inspiration for a contemporary gray one-story mixed siding exterior home remodel in Miami with a shed roof
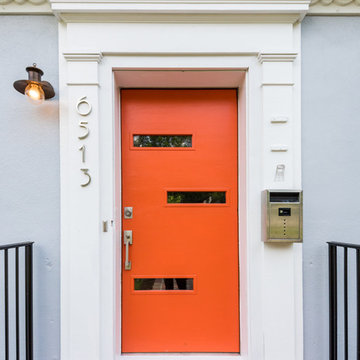
Purchased by Piperbear in 2012 from the original owners, this 1950s Cape Cod needed a complete stylistic makeover. The wall between the kitchen and dining room was mostly removed, and the kitchen was redone with a new layout, granite countertops and new appliances; the downstairs bathroom was updated with new fixtures and period appropriate black and white hexagon tile. Upstairs, 220 feet of square footage was added by raising the roof and pushing into the dormers, creating a new full bathroom and laundry area.
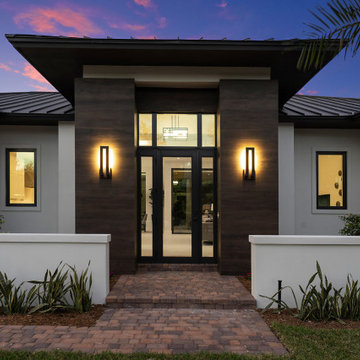
Lot 1 of Marc Julien Homes' Coconut Road Project features a chic one story home that combines contemporary lines with warm finishes. This 3300 square foot home is equipped with an oversized master bedroom and bathroom plus expansive his and hers walk-in closets. A large sliding glass door brings in natural light and grants access to the backyard. This home has three additional bedrooms, two of which have a large jack-and-jill bathroom. The open layout of the home and lavish outdoor patio make it ideal for entertaining and enjoying the South Florida weather. The pool and spa, two-car garage, and full sized laundry room add the level of functionality expected with a Marc Julien Home.
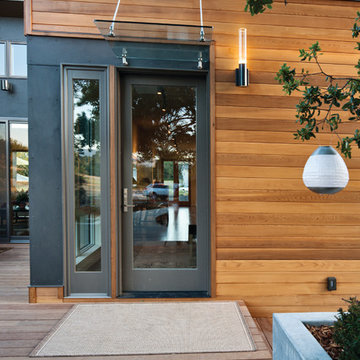
John Swain
Inspiration for a large contemporary brown one-story wood exterior home remodel in San Francisco
Inspiration for a large contemporary brown one-story wood exterior home remodel in San Francisco
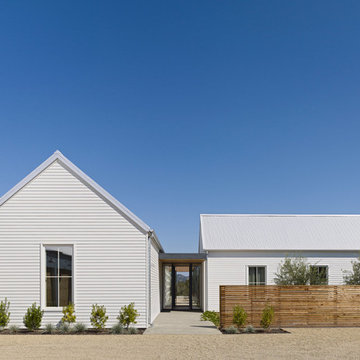
Healdsburg Residence by Nick Noyes of Nick Noyes Architecture
This single-family residence is composed of four iconic metal-roofed gabled wings that are connected by an open breezeway and transparent entry and passage zones fabricated from a steel window-and-door system. The employment of passive and active solar strategies, along with the use of salvaged wood and sustainable products such as composite siding, metal roofing and Marvin clad windows and doors combine to create a maintenance-free exterior and an environmentally responsible building. The flexibility that Marvin products afford played a large role in this project. The range of sizes, options and details offered by Marvin allowed a design with very exacting standards.
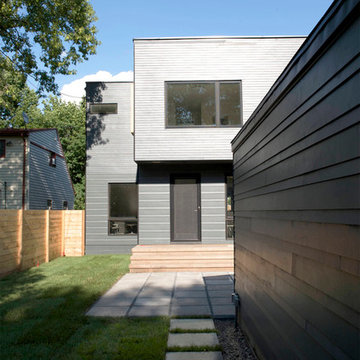
View of second floor addition and rear master bedroom and kitchen extension - from alley.
Photo by James Schwartz
Trendy one-story exterior home photo in Minneapolis
Trendy one-story exterior home photo in Minneapolis
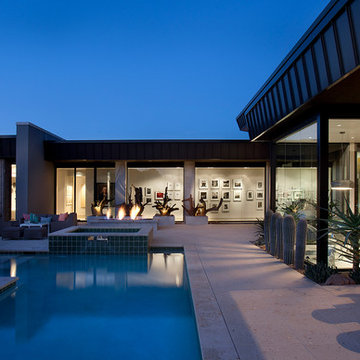
Believe it or not, this award-winning home began as a speculative project. Typically speculative projects involve a rather generic design that would appeal to many in a style that might be loved by the masses. But the project’s developer loved modern architecture and his personal residence was the first project designed by architect C.P. Drewett when Drewett Works launched in 2001. Together, the architect and developer envisioned a fictitious art collector who would one day purchase this stunning piece of desert modern architecture to showcase their magnificent collection.
The primary views from the site were southwest. Therefore, protecting the interior spaces from the southwest sun while making the primary views available was the greatest challenge. The views were very calculated and carefully managed. Every room needed to not only capture the vistas of the surrounding desert, but also provide viewing spaces for the potential collection to be housed within its walls.
The core of the material palette is utilitarian including exposed masonry and locally quarried cantera stone. An organic nature was added to the project through millwork selections including walnut and red gum veneers.
The eventual owners saw immediately that this could indeed become a home for them as well as their magnificent collection, of which pieces are loaned out to museums around the world. Their decision to purchase the home was based on the dimensions of one particular wall in the dining room which was EXACTLY large enough for one particular painting not yet displayed due to its size. The owners and this home were, as the saying goes, a perfect match!
Project Details | Desert Modern for the Magnificent Collection, Estancia, Scottsdale, AZ
Architecture: C.P. Drewett, Jr., AIA, NCARB | Drewett Works, Scottsdale, AZ
Builder: Shannon Construction | Phoenix, AZ
Interior Selections: Janet Bilotti, NCIDQ, ASID | Naples, FL
Custom Millwork: Linear Fine Woodworking | Scottsdale, AZ
Photography: Dino Tonn | Scottsdale, AZ
Awards: 2014 Gold Nugget Award of Merit
Feature Article: Luxe. Interiors and Design. Winter 2015, “Lofty Exposure”
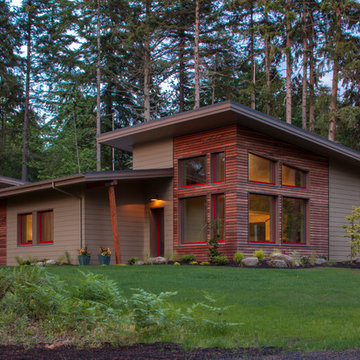
Essential, contemporary, and inviting defines this extremely energy efficient, Energy Star certified, Passive House design-inspired home in the Pacific Northwest. Designed for an active family of four, the one-story 3 bedroom, 2 bath floor plan offers tasteful aging in place features, a strong sense of privacy, and a low profile that doesn’t impinge on the natural landscape. This house will heat itself in the dead of winter with less energy than it takes to run a hair dryer, and be sensual to live in while it does it. The forms throughout the home are simple and neutral, allowing for ample natural light, rich warm materials, and of course, room for the Guinea pigs makes this a great example of artful architecture applied to a genuine family lifestyle.
This ultra energy efficient home relies on extremely high levels of insulation, air-tight detailing and construction, and the implementation of high performance, custom made European windows and doors by Zola Windows. Zola’s ThermoPlus Clad line, which boasts R-11 triple glazing and is thermally broken with a layer of patented German Purenit®, was selected for the project. Natural daylight enters both from the tilt & turn and fixed windows in the living and dining areas, and through the terrace door that leads seamlessly outside to the natural landscape.
Project Designed & Built by: artisansgroup
Certifications: Energy Star & Built Green Lvl 4
Photography: Art Gray of Art Gray Photography
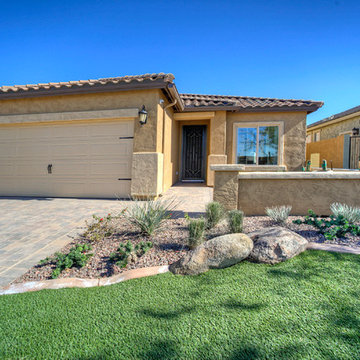
Example of a mid-sized trendy beige one-story stucco exterior home design in Phoenix
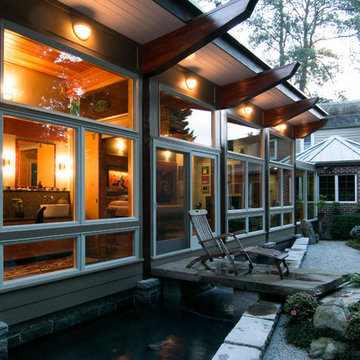
Terry Wyllie
Inspiration for a large contemporary gray one-story concrete fiberboard exterior home remodel in Richmond
Inspiration for a large contemporary gray one-story concrete fiberboard exterior home remodel in Richmond
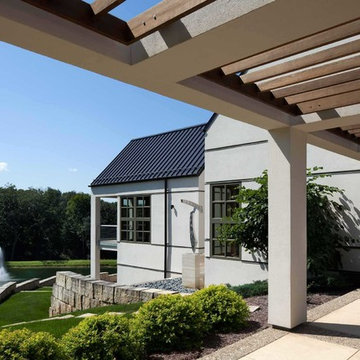
Farshid Assassi
Huge contemporary white one-story stucco exterior home idea in Cedar Rapids with a metal roof
Huge contemporary white one-story stucco exterior home idea in Cedar Rapids with a metal roof
Contemporary One-Story Exterior Home Ideas
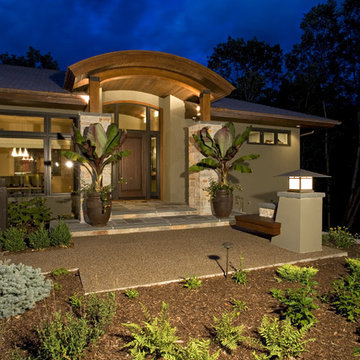
Photography: Landmark Photography | Interior Design: Bruce Kading Interior Design
Large trendy green one-story stucco exterior home photo in Minneapolis
Large trendy green one-story stucco exterior home photo in Minneapolis
7






