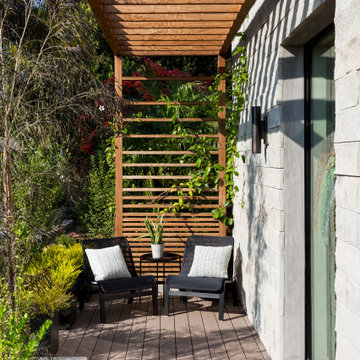Refine by:
Budget
Sort by:Popular Today
21 - 40 of 443,100 photos
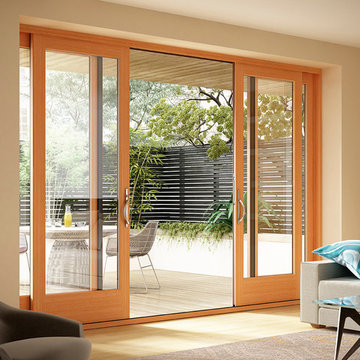
Milgard Essence fiberglass clad / wood interior sliding door.Lifetime warranty that includes accidental glass breakage.
Example of a mid-sized trendy backyard patio kitchen design in Boise with a roof extension
Example of a mid-sized trendy backyard patio kitchen design in Boise with a roof extension
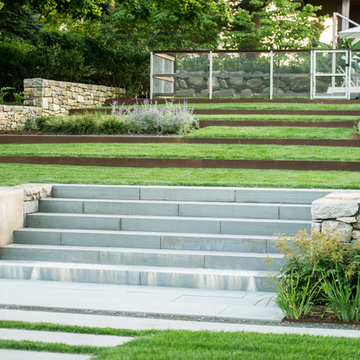
Neil Landino.
Design Credit: Stephen Stimson Associates
Inspiration for a large contemporary full sun hillside concrete paver landscaping in New York.
Inspiration for a large contemporary full sun hillside concrete paver landscaping in New York.
Find the right local pro for your project
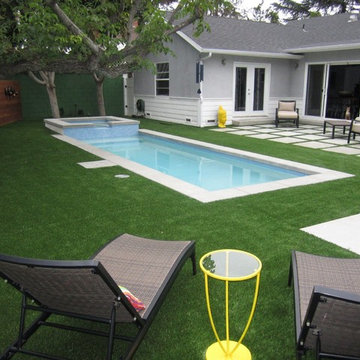
Small space pool and spa design with turf landscape.
www.IntexDandC.com
@IntexDandC
Hot tub - small contemporary backyard concrete paver and rectangular natural hot tub idea in Los Angeles
Hot tub - small contemporary backyard concrete paver and rectangular natural hot tub idea in Los Angeles
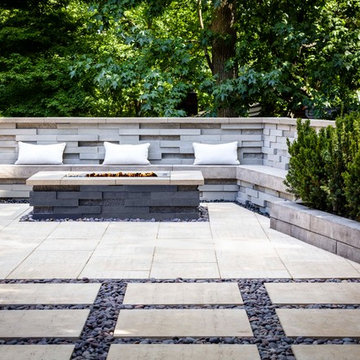
For this project, the beige Travertina slabs, the beige Graphix retaining wall system, the faux-wood Borealis collection (BBQ island and the pool borders) were used in this backyard to create a full entertainment living space. It includes a fire pit, a seating area, plus a dipping pool that falls into a full-size pool. Other outdoor elements, like water fountains and additional fire pits, were installed around the pool for a wow effect. These landscape stones blend perfectly well with nature's elements.
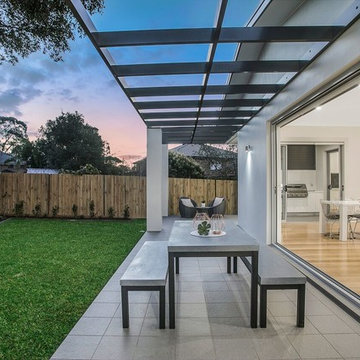
Patio - contemporary concrete paver patio idea in Sydney with a pergola
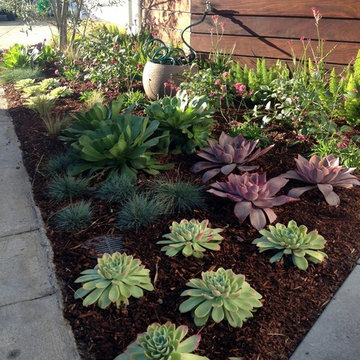
Contemporary succulent garden
This is an example of a small contemporary partial sun front yard concrete paver driveway in Orange County.
This is an example of a small contemporary partial sun front yard concrete paver driveway in Orange County.
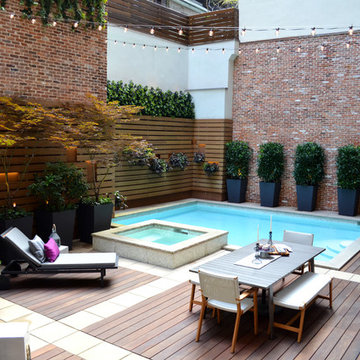
Jeffrey Erb
Hot tub - small contemporary courtyard rectangular hot tub idea in New York with decking
Hot tub - small contemporary courtyard rectangular hot tub idea in New York with decking
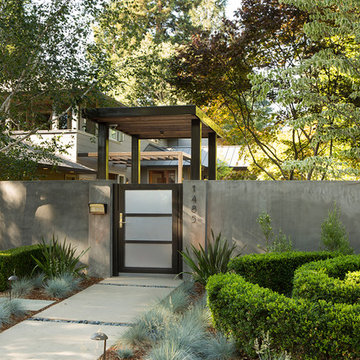
At this Palo Alto home, a concrete wall provides privacy for front yard seating. Existing boxwoods and dogwood tree at right were kept per client's wishes. (Photography by Paul Dyer)
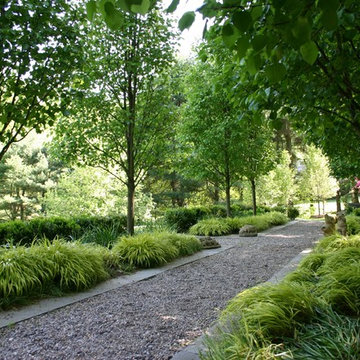
Inspiration for a mid-sized contemporary shade backyard gravel landscaping in Philadelphia.
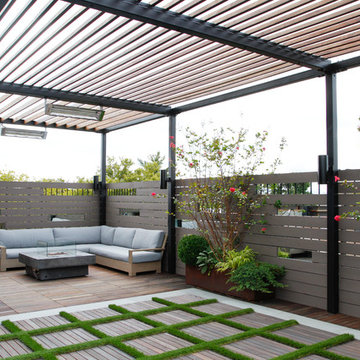
This is an example of a contemporary backyard landscaping in New York with a fire pit and decking.
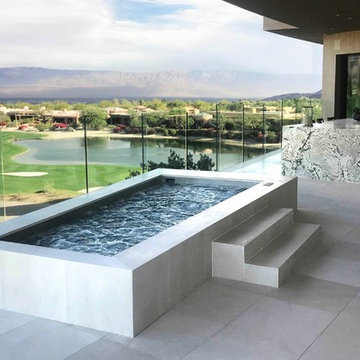
This custom stainless steel spa is partially recessed into the deck, making it less of an obstruction from the golf course view.
Mid-sized trendy rooftop tile and rectangular aboveground hot tub photo in Other
Mid-sized trendy rooftop tile and rectangular aboveground hot tub photo in Other
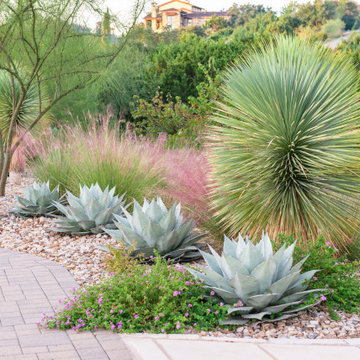
Striking Texas native botanical design with local river rock top dressing. Photographer: Greg Thomas, http://optphotography.com/
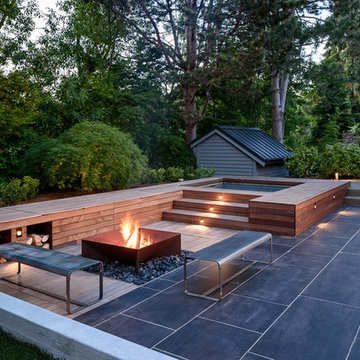
Patio kitchen - large contemporary backyard tile patio kitchen idea in Other with an awning
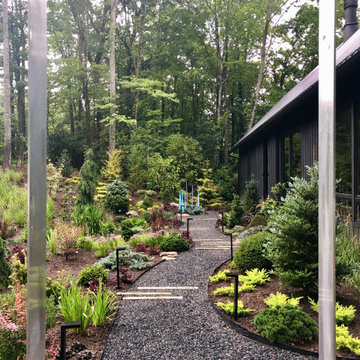
An aluminum portal at the beginning of the front pathway signals that you are entering into a special garden.
Inspiration for a contemporary landscaping in Charlotte.
Inspiration for a contemporary landscaping in Charlotte.
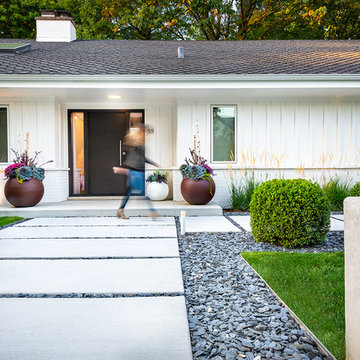
This front yard had to also act as a clients back yard. The existing back yard is a ravine, so there is little room to functionally use it. This created a design element to create a sense of space/privacy while also allowing the Mid Century Modern Architecture to shine through. (and keep the feel of a front yard)
We used concrete walls to break up the rooms, and guide people into the front entrance. We added IPE details on the wall and planters to soften the concrete, and Ore Inc aluminum containers with a rust finish to frame the entrance. The Aspen trees break the horizontal plane and are lit up at night, further defining the front yard. All the trees are on color lights and have the ability to change at the click of a button for both holidays, and seasonal accents. The slate chip beds keep the bed lines clean and clearly define the planting ares versus the lawn areas. The walkway is one monolithic pour that mimics the look of large scale pavers, with the added function of smooth,set-in-place, concrete.

We were contacted by a family named Pesek who lived near Memorial Drive on the West side of Houston. They lived in a stately home built in the late 1950’s. Many years back, they had contracted a local pool company to install an old lagoon-style pool, which they had since grown tired of. When they initially called us, they wanted to know if we could build them an outdoor room at the far end of the swimming pool. We scheduled a free consultation at a time convenient to them, and we drove out to their residence to take a look at the property.
After a quick survey of the back yard, rear of the home, and the swimming pool, we determined that building an outdoor room as an addition to their existing landscaping design would not bring them the results they expected. The pool was visibly dated with an early “70’s” look, which not only clashed with the late 50’s style of home architecture, but guaranteed an even greater clash with any modern-style outdoor room we constructed. Luckily for the Peseks, we offered an even better landscaping plan than the one they had hoped for.
We proposed the construction of a new outdoor room and an entirely new swimming pool. Both of these new structures would be built around the classical geometry of proportional right angles. This would allow a very modern design to compliment an older home, because basic geometric patterns are universal in many architectural designs used throughout history. In this case, both the swimming pool and the outdoor rooms were designed as interrelated quadrilateral forms with proportional right angles that created the illusion of lengthened distance and a sense of Classical elegance. This proved a perfect complement to a house that had originally been built as a symbolic emblem of a simpler, more rugged and absolute era.
Though reminiscent of classical design and complimentary to the conservative design of the home, the interior of the outdoor room was ultra-modern in its array of comfort and convenience. The Peseks felt this would be a great place to hold birthday parties for their child. With this new outdoor room, the Peseks could take the party outside at any time of day or night, and at any time of year. We also built the structure to be fully functional as an outdoor kitchen as well as an outdoor entertainment area. There was a smoker, a refrigerator, an ice maker, and a water heater—all intended to eliminate any need to return to the house once the party began. Seating and entertainment systems were also added to provide state of the art fun for adults and children alike. We installed a flat-screen plasma TV, and we wired it for cable.
The swimming pool was built between the outdoor room and the rear entrance to the house. We got rid of the old lagoon-pool design which geometrically clashed with the right angles of the house and outdoor room. We then had a completely new pool built, in the shape of a rectangle, with a rather innovative coping design.
We showcased the pool with a coping that rose perpendicular to the ground out of the stone patio surface. This reinforced our blend of contemporary look with classical right angles. We saved the client an enormous amount of money on travertine by setting the coping so that it does not overhang with the tile. Because the ground between the house and the outdoor room gradually dropped in grade, we used the natural slope of the ground to create another perpendicular right angle at the end of the pool. Here, we installed a waterfall which spilled over into a heated spa. Although the spa was fed from within itself, it was built to look as though water was coming from within the pool.
The ultimate result of all of this is a new sense of visual “ebb and flow,” so to speak. When Mr. Pesek sits in his couch facing his house, the earth appears to rise up first into an illuminated pool which leads the way up the steps to his home. When he sits in his spa facing the other direction, the earth rises up like a doorway to his outdoor room, where he can comfortably relax in the water while he watches TV. For more the 20 years Exterior Worlds has specialized in servicing many of Houston's fine neighborhoods.
Contemporary Outdoor Design Ideas

Matthew Millman
Photo of a mid-sized contemporary full sun front yard stone landscaping in San Francisco with a pergola.
Photo of a mid-sized contemporary full sun front yard stone landscaping in San Francisco with a pergola.
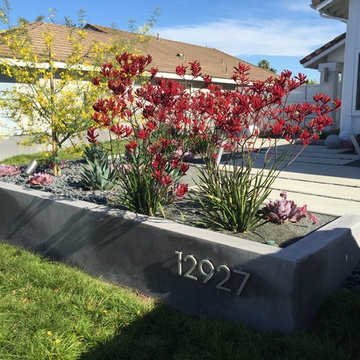
Design ideas for a large contemporary drought-tolerant and partial sun backyard concrete paver garden path in Los Angeles.
2












