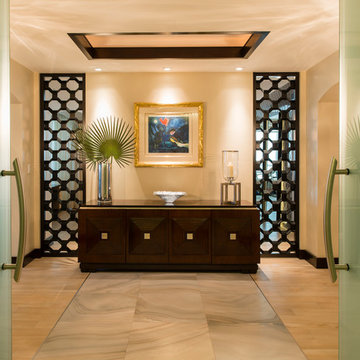Contemporary Pivot Front Door Ideas
Refine by:
Budget
Sort by:Popular Today
101 - 120 of 1,896 photos
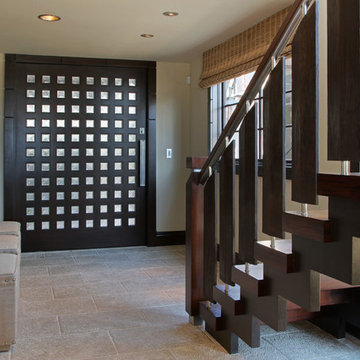
Aidin Foster
Example of a mid-sized trendy ceramic tile entryway design in Orange County with beige walls and a dark wood front door
Example of a mid-sized trendy ceramic tile entryway design in Orange County with beige walls and a dark wood front door
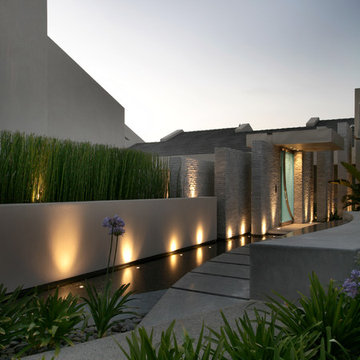
Cheryl Ramsey
Inspiration for a large contemporary entryway remodel in Los Angeles with gray walls and a glass front door
Inspiration for a large contemporary entryway remodel in Los Angeles with gray walls and a glass front door
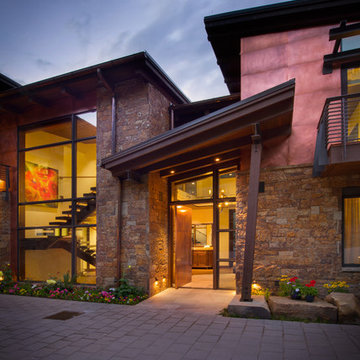
This expansive 10,000 square foot residence has the ultimate in quality, detail, and design. The mountain contemporary residence features copper, stone, and European reclaimed wood on the exterior. Highlights include a 24 foot Weiland glass door, floating steel stairs with a glass railing, double A match grain cabinets, and a comprehensive fully automated control system. An indoor basketball court, gym, swimming pool, and multiple outdoor fire pits make this home perfect for entertaining. Photo: Ric Stovall
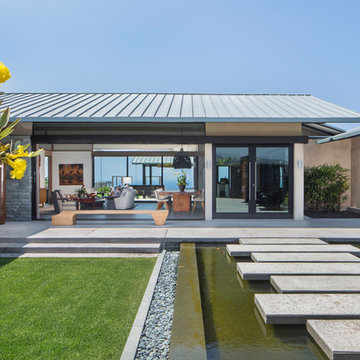
© Daniel deMoulin/Nourish Media, Inc. - All Rights Reserved
Huge trendy concrete floor and gray floor entryway photo in Hawaii with multicolored walls and a glass front door
Huge trendy concrete floor and gray floor entryway photo in Hawaii with multicolored walls and a glass front door
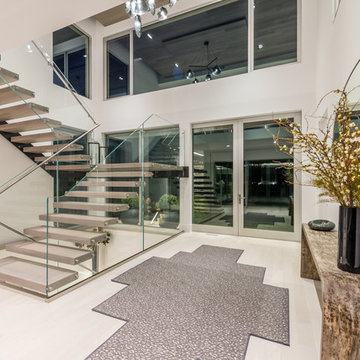
Entryway - huge contemporary light wood floor and beige floor entryway idea in New York with white walls and a glass front door
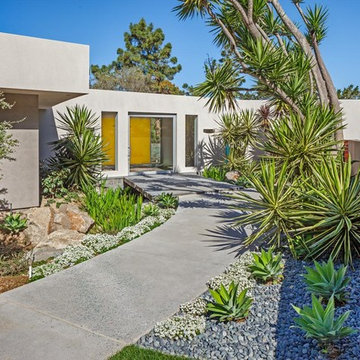
Main entry door with granite slab bridge.
Huge trendy porcelain tile entryway photo in San Diego with gray walls and a glass front door
Huge trendy porcelain tile entryway photo in San Diego with gray walls and a glass front door
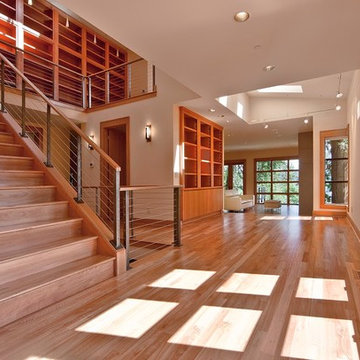
Entryway - large contemporary light wood floor entryway idea in Seattle with a medium wood front door
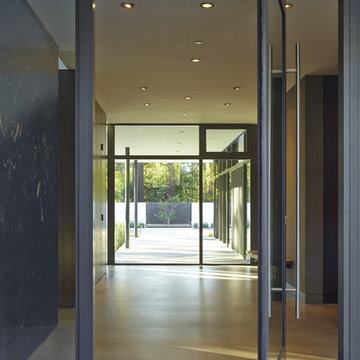
Atherton has many large substantial homes - our clients purchased an existing home on a one acre flag-shaped lot and asked us to design a new dream home for them. The result is a new 7,000 square foot four-building complex consisting of the main house, six-car garage with two car lifts, pool house with a full one bedroom residence inside, and a separate home office /work out gym studio building. A fifty-foot swimming pool was also created with fully landscaped yards.
Given the rectangular shape of the lot, it was decided to angle the house to incoming visitors slightly so as to more dramatically present itself. The house became a classic u-shaped home but Feng Shui design principals were employed directing the placement of the pool house to better contain the energy flow on the site. The main house entry door is then aligned with a special Japanese red maple at the end of a long visual axis at the rear of the site. These angles and alignments set up everything else about the house design and layout, and views from various rooms allow you to see into virtually every space tracking movements of others in the home.
The residence is simply divided into two wings of public use, kitchen and family room, and the other wing of bedrooms, connected by the living and dining great room. Function drove the exterior form of windows and solid walls with a line of clerestory windows which bring light into the middle of the large home. Extensive sun shadow studies with 3D tree modeling led to the unorthodox placement of the pool to the north of the home, but tree shadow tracking showed this to be the sunniest area during the entire year.
Sustainable measures included a full 7.1kW solar photovoltaic array technically making the house off the grid, and arranged so that no panels are visible from the property. A large 16,000 gallon rainwater catchment system consisting of tanks buried below grade was installed. The home is California GreenPoint rated and also features sealed roof soffits and a sealed crawlspace without the usual venting. A whole house computer automation system with server room was installed as well. Heating and cooling utilize hot water radiant heated concrete and wood floors supplemented by heat pump generated heating and cooling.
A compound of buildings created to form balanced relationships between each other, this home is about circulation, light and a balance of form and function.
Photo by John Sutton Photography.
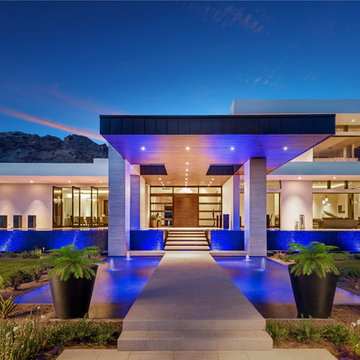
A grande entrance to compliment the amazing architecture by Drewett Works. We worked with Brimley Development to create a truly striking entrance. Custom designed stainless lautner edge details create the illusion that the structure and patios are floating on water. The black interiors and stone work create an amazing mirror reflection. Photos are by Michael Duerinckx.
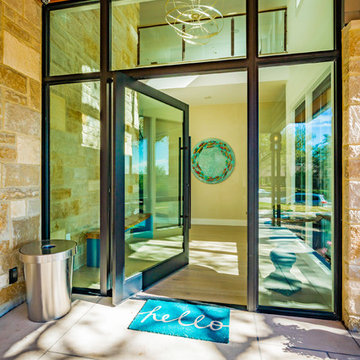
Builder: Oliver Custom Homes. Architect: Barley|Pfeiffer Architecture. Interior Design: Panache Interiors. Photography: Mark Adams Media.
Front entry. Pivot door by Western Window Systems.
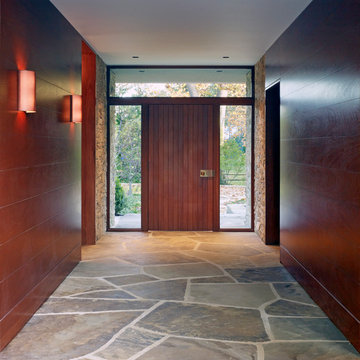
The central hall gives a view into the rear garden from the front door.
Photo: Alan Karchmer
Inspiration for a mid-sized contemporary travertine floor and beige floor entryway remodel in Los Angeles with brown walls and a medium wood front door
Inspiration for a mid-sized contemporary travertine floor and beige floor entryway remodel in Los Angeles with brown walls and a medium wood front door
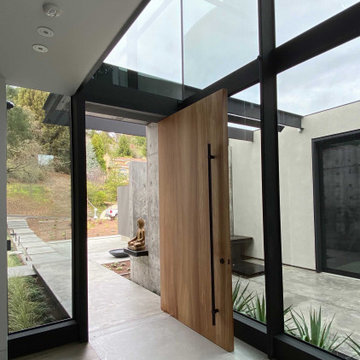
Example of a mid-sized trendy light wood floor and gray floor entryway design in San Francisco with white walls and a medium wood front door
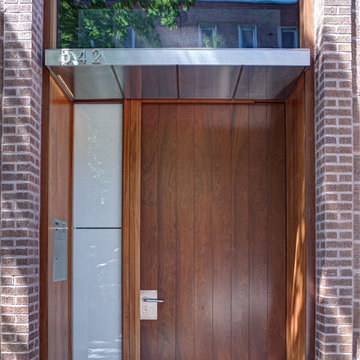
Photo © Eric Hausmann
Architect: Vinci Hamp Architecture
Interiors: Stephanie Wohlner Design
Entryway - large contemporary entryway idea in Chicago with a medium wood front door
Entryway - large contemporary entryway idea in Chicago with a medium wood front door

Misha Bruk
Entryway - large contemporary limestone floor and beige floor entryway idea in San Francisco with multicolored walls and a glass front door
Entryway - large contemporary limestone floor and beige floor entryway idea in San Francisco with multicolored walls and a glass front door
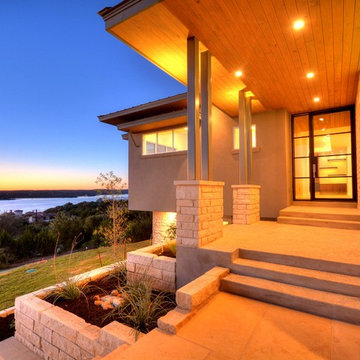
Shutterbug Studios
Inspiration for a mid-sized contemporary light wood floor entryway remodel in Austin with white walls and a black front door
Inspiration for a mid-sized contemporary light wood floor entryway remodel in Austin with white walls and a black front door
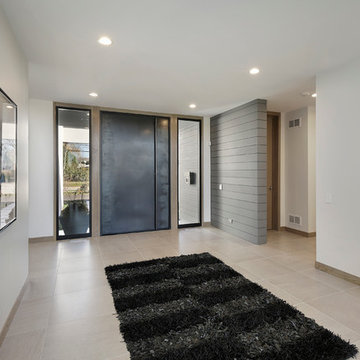
As a builder of custom homes primarily on the Northshore of Chicago, Raugstad has been building custom homes, and homes on speculation for three generations. Our commitment is always to the client. From commencement of the project all the way through to completion and the finishing touches, we are right there with you – one hundred percent. As your go-to Northshore Chicago custom home builder, we are proud to put our name on every completed Raugstad home.
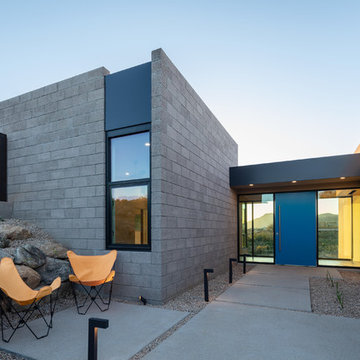
Main entry with brightly painted pivot door. Steel fencing beyond and boulder retaining wall.
Photography: Roehner + Ryan
Inspiration for a contemporary concrete floor and gray floor entryway remodel in Phoenix with gray walls and a blue front door
Inspiration for a contemporary concrete floor and gray floor entryway remodel in Phoenix with gray walls and a blue front door
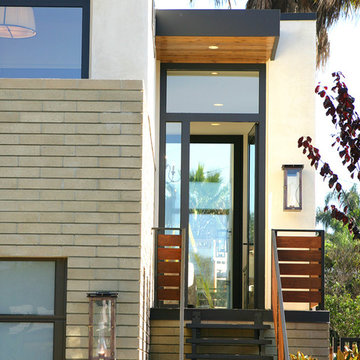
This project, located within the Camino Del Mar 'beach community', posed an interesting challenge. The project sits within the low lying areas of the San Dieguito River flood plain which required that the building finished floor be set at an elevation 7'-0" above the existing grade. Our goal in dealing with the flood plain requirements and the floor area restrictions was to create a simple, efficient plan that would maximize light, air and privacy, as well as have a strong connection between indoor and outdoor living. We have chosen durable materials appropriate to the neighborhood context that would perform well under a marine environment and satisfy the client's desire for an "autheticity of materials" with a contemporary aesthetic.
Contemporary Pivot Front Door Ideas
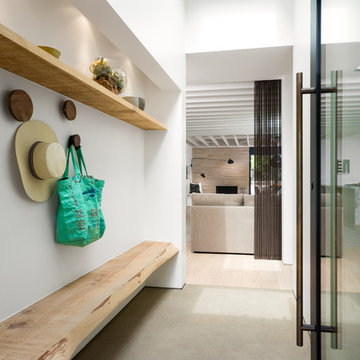
Entry: Exterior flooring comes flows into this space to blur the interior-exterior / arrival. Photo by Clark Dugger
Mid-sized trendy concrete floor and beige floor entryway photo in Los Angeles with gray walls and a black front door
Mid-sized trendy concrete floor and beige floor entryway photo in Los Angeles with gray walls and a black front door
6






