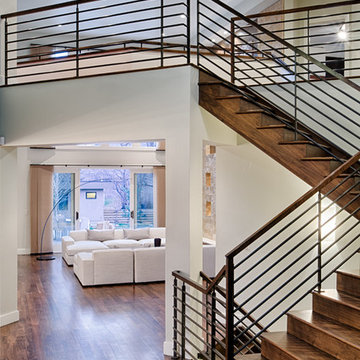Contemporary Staircase Ideas
Refine by:
Budget
Sort by:Popular Today
81 - 100 of 9,659 photos
Item 1 of 3
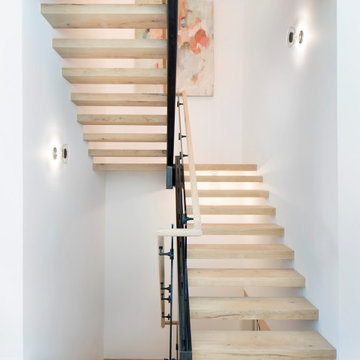
In this beautiful home, our Aspen studio used a neutral palette that let natural materials shine when mixed with intentional pops of color. As long-time meditators, we love creating meditation spaces where our clients can relax and focus on renewal. In a quiet corner guest room, we paired an ultra-comfortable lounge chair in a rich aubergine with a warm earth-toned rug and a bronze Tibetan prayer bowl. We also designed a spa-like bathroom showcasing a freestanding tub and a glass-enclosed shower, made even more relaxing by a glimpse of the greenery surrounding this gorgeous home. Against a pure white background, we added a floating stair, with its open oak treads and clear glass handrails, which create a sense of spaciousness and allow light to flow between floors. The primary bedroom is designed to be super comfy but with hidden storage underneath, making it super functional, too. The room's palette is light and restful, with the contrasting black accents adding energy and the natural wood ceiling grounding the tall space.
---
Joe McGuire Design is an Aspen and Boulder interior design firm bringing a uniquely holistic approach to home interiors since 2005.
For more about Joe McGuire Design, see here: https://www.joemcguiredesign.com/
To learn more about this project, see here:
https://www.joemcguiredesign.com/boulder-trailhead
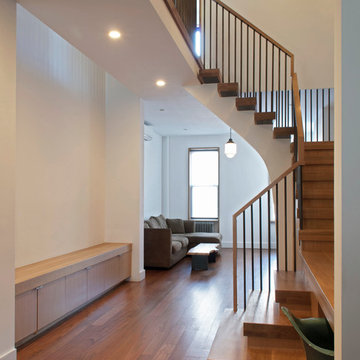
Conversion of a 3-family, wood-frame townhouse to 2-family occupancy. An owner’s duplex was created in the lower portion of the building by combining two existing floorthrough apartments. The center of the project is a double-height stair hall featuring a bridge connecting the two upper-level bedrooms. Natural light is pulled deep into the center of the building down to the 1st floor through the use of an existing vestigial light shaft, which bypasses the 3rd floor rental unit.
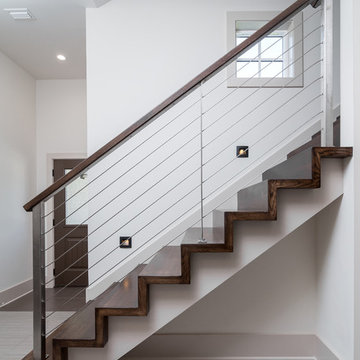
Greg Riegler Photography
Example of a large trendy wooden straight staircase design in Atlanta with wooden risers
Example of a large trendy wooden straight staircase design in Atlanta with wooden risers
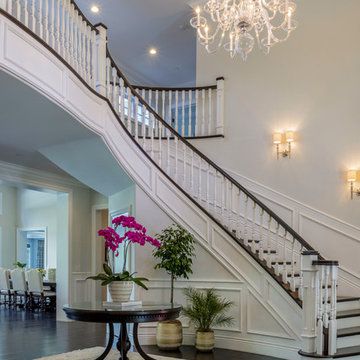
First impressions are everything which is why we went above and beyond with this entryway. The beautifully built staircase is elegant and classic, which we complemented with the large, crystal chandelier. A plush area rug, table, and flowers provide a personal touch as well as the feeling of the home being lived in; A great place to display decor or place keys. Beauty and function were the two ingredients in this design!
Project designed by Courtney Thomas Design in La Cañada. Serving Pasadena, Glendale, Monrovia, San Marino, Sierra Madre, South Pasadena, and Altadena.
For more about Courtney Thomas Design, click here: https://www.courtneythomasdesign.com/
To learn more about this project, click here: https://www.courtneythomasdesign.com/portfolio/berkshire-house/
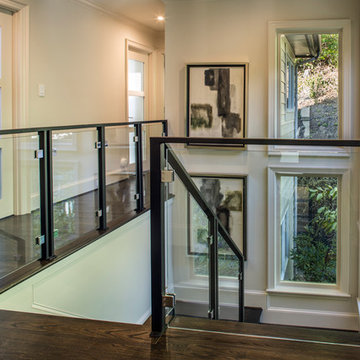
Photography by: David Dietrich Renovation by: Tom Vorys, Cornerstone Construction Cabinetry by: Benbow & Associates Countertops by: Solid Surface Specialties Appliances & Plumbing: Ferguson Lighting Design: David Terry Lighting Fixtures: Lux Lighting
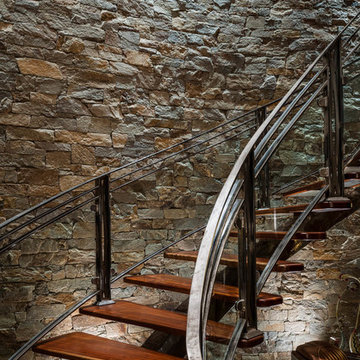
Example of a large trendy wooden curved open and mixed material railing staircase design in Philadelphia
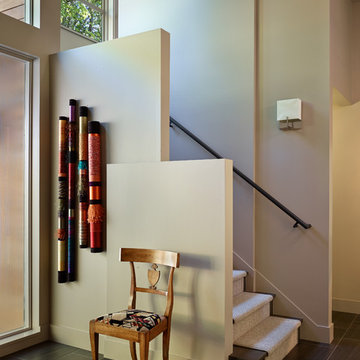
Benjamin Benschneider
Example of a mid-sized trendy carpeted u-shaped wood railing staircase design in Seattle with carpeted risers
Example of a mid-sized trendy carpeted u-shaped wood railing staircase design in Seattle with carpeted risers
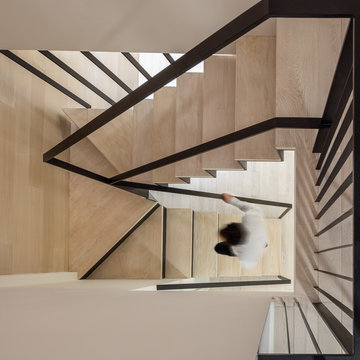
"Move an inch and the whole thing changes." This is what my photographer commented about the stair when he was shooting it. My client had bought the apartment below his and wanted to build a masculine and sleek home for himself. I imagined the stair as the focal point of the duplex - effortless with its connections hidden, as if it is simply touching the walls and floors around it. Ever changing as the flatness of the metal changes its appearance with every angle.
Photos by Brad Dickson
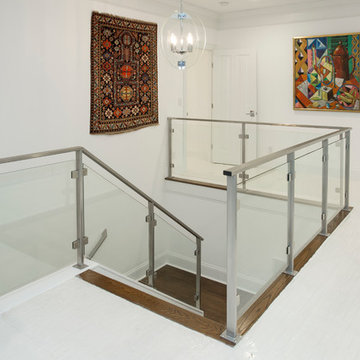
This gorgeous Award-Winning custom built home was designed for its views of the Ohio River, but what makes it even more unique is the contemporary, white-out interior.
On entering the home, a 19' ceiling greets you and then opens up again as you travel down the entry hall into the large open living space. The back wall is largely made of windows on the house's curve, which follows the river's bend and leads to a wrap-around IPE-deck with glass railings.
The master suite offers a mounted fireplace on a glass ceramic wall, an accent wall of mirrors with contemporary sconces, and a wall of sliding glass doors that open up to the wrap around deck that overlooks the Ohio River.
The Master-bathroom includes an over-sized shower with offset heads, a dry sauna, and a two-sided mirror for double vanities.
On the second floor, you will find a large balcony with glass railings that overlooks the large open living space on the first floor. Two bedrooms are connected by a bathroom suite, are pierced by natural light from openings to the foyer.
This home also has a bourbon bar room, a finished bonus room over the garage, custom corbel overhangs and limestone accents on the exterior and many other modern finishes.
Photos by Grupenhof Photography
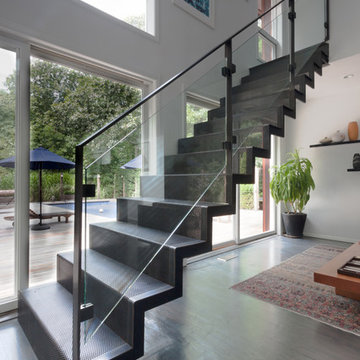
David Greene / Iron & Wire LLC
Example of a mid-sized trendy metal straight staircase design in New York with metal risers
Example of a mid-sized trendy metal straight staircase design in New York with metal risers
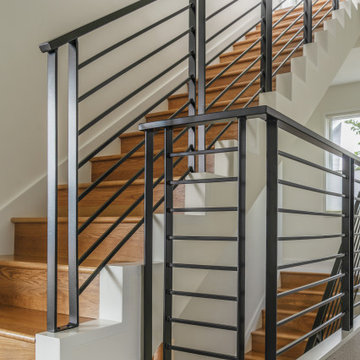
Photo by Tina Witherspoon.
Staircase - mid-sized contemporary wooden straight metal railing staircase idea in Seattle with wooden risers
Staircase - mid-sized contemporary wooden straight metal railing staircase idea in Seattle with wooden risers
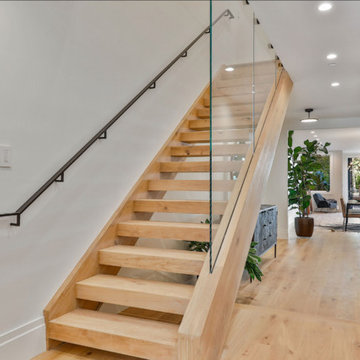
Open Homes Photography, Agins Interiors, Adamas Development
Staircase - mid-sized contemporary wooden straight open and glass railing staircase idea in San Francisco
Staircase - mid-sized contemporary wooden straight open and glass railing staircase idea in San Francisco
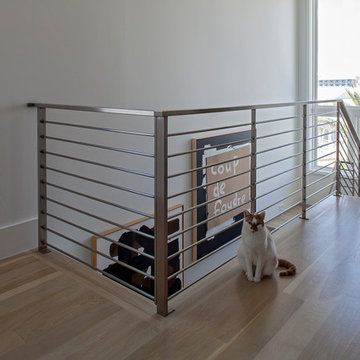
Photos by Jack Gardner
Inspiration for a mid-sized contemporary wooden floating open and metal railing staircase remodel in Other
Inspiration for a mid-sized contemporary wooden floating open and metal railing staircase remodel in Other
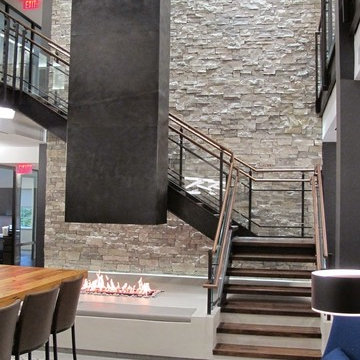
Acucraft Custom Gas Open Indoor Fire Pit with 360 degree unobstructed view. www.acucraft.com
Staircase - mid-sized contemporary wooden curved open staircase idea in New York
Staircase - mid-sized contemporary wooden curved open staircase idea in New York
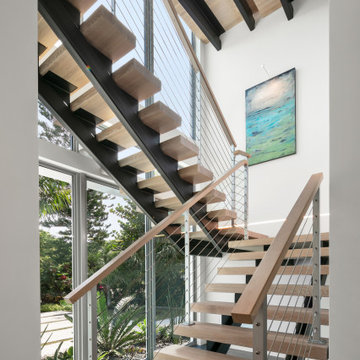
Example of a mid-sized trendy wooden u-shaped open and cable railing staircase design in Tampa
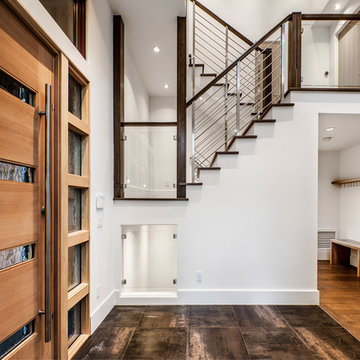
Mid-sized trendy wooden u-shaped cable railing staircase photo in Seattle with painted risers
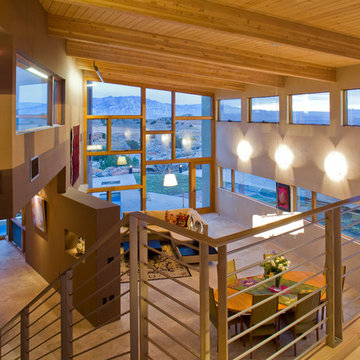
Patrick Coulie
Inspiration for a large contemporary staircase remodel in Albuquerque
Inspiration for a large contemporary staircase remodel in Albuquerque
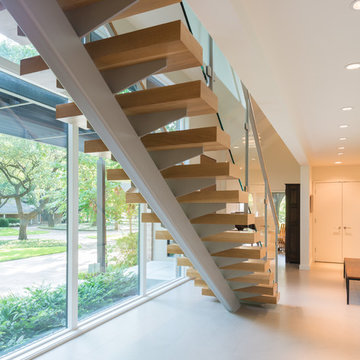
Michael Hunter photography
Inspiration for a large contemporary wooden floating staircase remodel in Dallas with metal risers
Inspiration for a large contemporary wooden floating staircase remodel in Dallas with metal risers
Contemporary Staircase Ideas
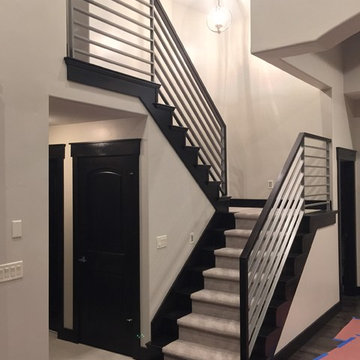
Horizontal Railing system with Hardwood Tread Caps, Skirts and Cap Rail.
Example of a large trendy wooden u-shaped staircase design in Salt Lake City with wooden risers
Example of a large trendy wooden u-shaped staircase design in Salt Lake City with wooden risers
5






