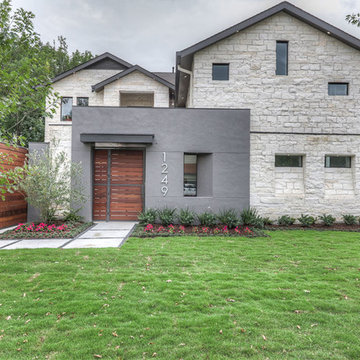Contemporary Stone Exterior Home Ideas
Refine by:
Budget
Sort by:Popular Today
121 - 140 of 5,209 photos
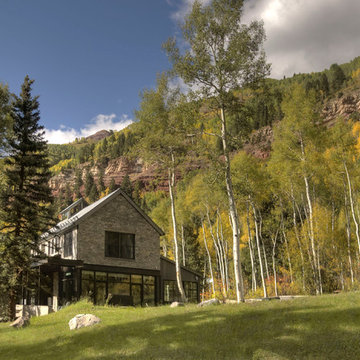
Eric Cummings
Contemporary Farmhouse. Second floor stone set on steel frame base with floor to ceiling glass.
Mid-sized contemporary gray three-story stone exterior home idea in Denver
Mid-sized contemporary gray three-story stone exterior home idea in Denver
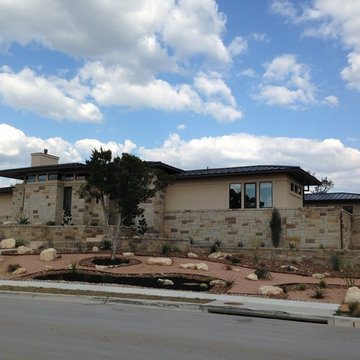
The exterior blends elements of Prairie architecture, such as wide overhangs and horizontality, with Hill Country features such as the use of limestone and a metal standing seam roof.
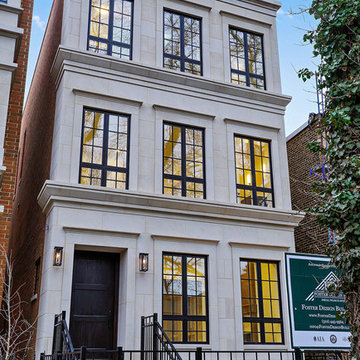
Example of a large trendy white three-story stone exterior home design in Chicago
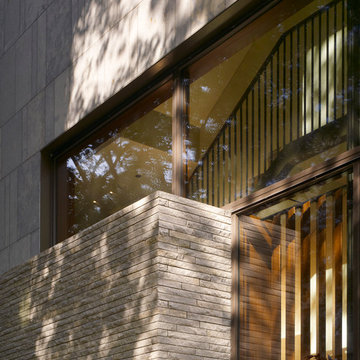
Steve Hall - Hedrich Blessing
Mid-sized contemporary gray three-story stone exterior home idea in Chicago with a shed roof
Mid-sized contemporary gray three-story stone exterior home idea in Chicago with a shed roof
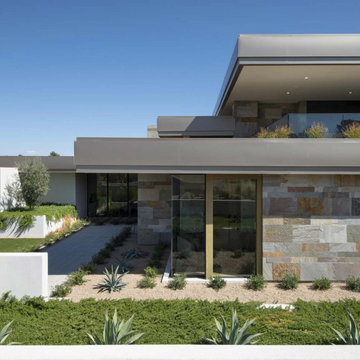
With adjacent neighbors within a fairly dense section of Paradise Valley, Arizona, C.P. Drewett sought to provide a tranquil retreat for a new-to-the-Valley surgeon and his family who were seeking the modernism they loved though had never lived in. With a goal of consuming all possible site lines and views while maintaining autonomy, a portion of the house — including the entry, office, and master bedroom wing — is subterranean. This subterranean nature of the home provides interior grandeur for guests but offers a welcoming and humble approach, fully satisfying the clients requests.
While the lot has an east-west orientation, the home was designed to capture mainly north and south light which is more desirable and soothing. The architecture’s interior loftiness is created with overlapping, undulating planes of plaster, glass, and steel. The woven nature of horizontal planes throughout the living spaces provides an uplifting sense, inviting a symphony of light to enter the space. The more voluminous public spaces are comprised of stone-clad massing elements which convert into a desert pavilion embracing the outdoor spaces. Every room opens to exterior spaces providing a dramatic embrace of home to natural environment.
Grand Award winner for Best Interior Design of a Custom Home
The material palette began with a rich, tonal, large-format Quartzite stone cladding. The stone’s tones gaveforth the rest of the material palette including a champagne-colored metal fascia, a tonal stucco system, and ceilings clad with hemlock, a tight-grained but softer wood that was tonally perfect with the rest of the materials. The interior case goods and wood-wrapped openings further contribute to the tonal harmony of architecture and materials.
Grand Award Winner for Best Indoor Outdoor Lifestyle for a Home This award-winning project was recognized at the 2020 Gold Nugget Awards with two Grand Awards, one for Best Indoor/Outdoor Lifestyle for a Home, and another for Best Interior Design of a One of a Kind or Custom Home.
At the 2020 Design Excellence Awards and Gala presented by ASID AZ North, Ownby Design received five awards for Tonal Harmony. The project was recognized for 1st place – Bathroom; 3rd place – Furniture; 1st place – Kitchen; 1st place – Outdoor Living; and 2nd place – Residence over 6,000 square ft. Congratulations to Claire Ownby, Kalysha Manzo, and the entire Ownby Design team.
Tonal Harmony was also featured on the cover of the July/August 2020 issue of Luxe Interiors + Design and received a 14-page editorial feature entitled “A Place in the Sun” within the magazine.
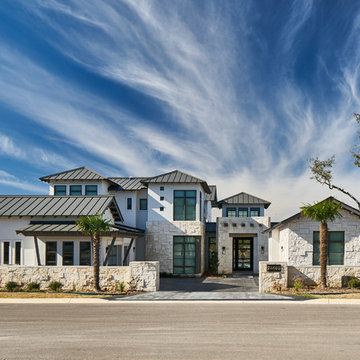
Matthew Niemann Photography
www.matthewniemann.com
Contemporary white stone exterior home idea in Austin
Contemporary white stone exterior home idea in Austin
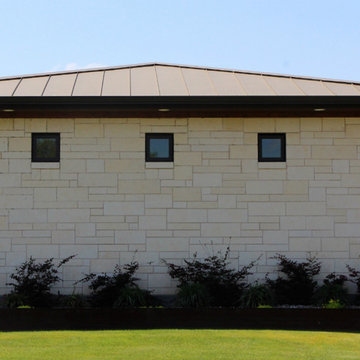
Photo by Matt Torno
Inspiration for a large contemporary white one-story stone exterior home remodel in Austin with a shed roof
Inspiration for a large contemporary white one-story stone exterior home remodel in Austin with a shed roof
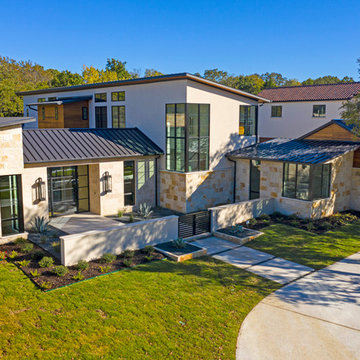
Inspiration for a large contemporary white two-story stone house exterior remodel in Dallas with a metal roof

Can a home be both rustic and contemporary at once? This Mountain Mid Century home answers “absolutely” with its cheerfully canted roofs and asymmetrical timber joinery detailing. Perched on a hill with breathtaking views of the eastern plains and evening city lights, this home playfully reinterprets elements of historic Colorado mine structures. Inside, the comfortably proportioned Great Room finds its warm rustic character in the traditionally detailed stone fireplace, while outside covered decks frame views in every direction.
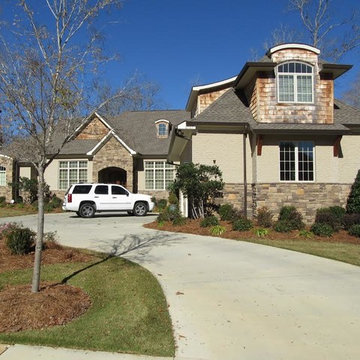
Inspiration for a mid-sized contemporary beige two-story stone exterior home remodel in Atlanta with a hip roof
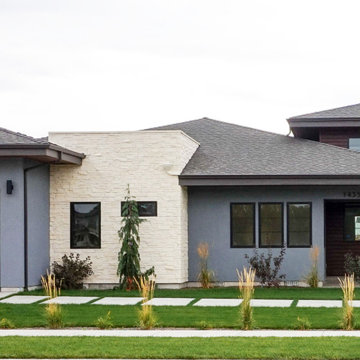
A contemporary custom home in Eagle, Idaho. Design by Studio Boise, LLC. Photography by Cesar Martinez.
Example of a mid-sized trendy gray one-story stone exterior home design in Boise with a hip roof
Example of a mid-sized trendy gray one-story stone exterior home design in Boise with a hip roof
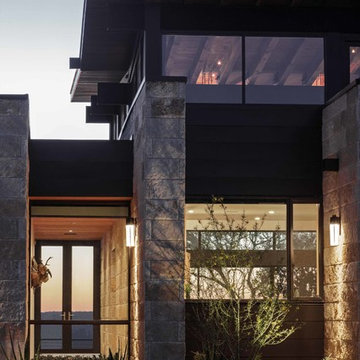
photography by Scott Benedict
Large trendy beige two-story stone flat roof photo in Austin
Large trendy beige two-story stone flat roof photo in Austin
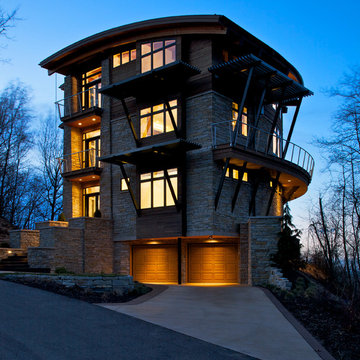
This lakefront home is located on a small plateau in Forest Beach Estates, high above the lake and beach. The design of the home resulted from the Department of Environmental Qualities Critical Dunes Build-able area requirement. The resulting footprint created a flowing curved surface in plan and a curving perimeter that was covered by a curved roof. The views are spectacular from the three viewing levels of this home and allow the plan to provide multiple point panoramic vistas wherever you are in the spaces.
We designed this home to be like a land ship with its ports of call the four seasons. Immersed in the waves and the ever changing surrounding landscape of Forest Beach, the beauty and qualities of the outdoor life can quickly transform your view of life.
Photo Credit: Jim Yochum
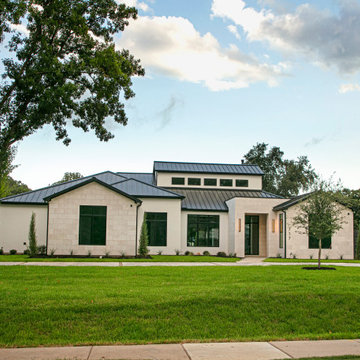
Example of a large trendy white one-story stone exterior home design in Dallas with a metal roof
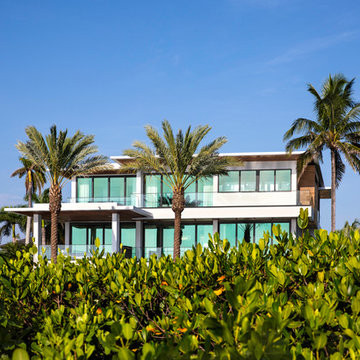
Large trendy white three-story stone exterior home photo in Miami with a mixed material roof
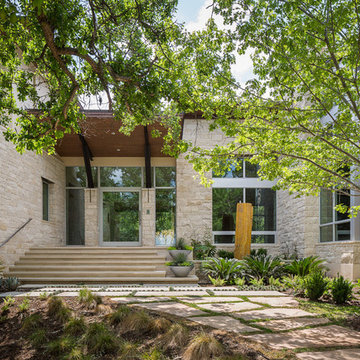
Andrew Pogue Photography
Inspiration for a large contemporary beige two-story stone exterior home remodel in Austin with a shed roof
Inspiration for a large contemporary beige two-story stone exterior home remodel in Austin with a shed roof
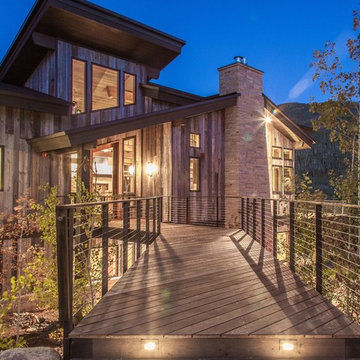
Example of a large trendy beige two-story stone exterior home design in Denver
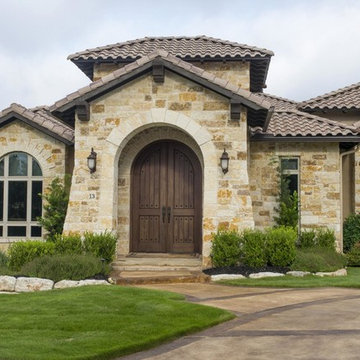
Creative Custom Builders, LLC
Inspiration for a contemporary two-story stone exterior home remodel in Austin with a tile roof
Inspiration for a contemporary two-story stone exterior home remodel in Austin with a tile roof
Contemporary Stone Exterior Home Ideas
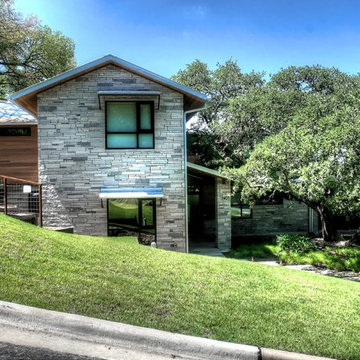
Photos by Alan K. Barley, AIA
screened in porch, Austin luxury home, Austin custom home, BarleyPfeiffer Architecture, BarleyPfeiffer, wood floors, sustainable design, sleek design, pro work, modern, low voc paint, interiors and consulting, house ideas, home planning, 5 star energy, high performance, green building, fun design, 5 star appliance, find a pro, family home, elegance, efficient, custom-made, comprehensive sustainable architects, barley & Pfeiffer architects, natural lighting, AustinTX, Barley & Pfeiffer Architects, professional services, green design, Screened-In porch, Austin luxury home, Austin custom home, BarleyPfeiffer Architecture, wood floors, sustainable design, sleek design, modern, low voc paint, interiors and consulting, house ideas, home planning, 5 star energy, high performance, green building, fun design, 5 star appliance, find a pro, family home, elegance, efficient, custom-made, comprehensive sustainable architects, natural lighting, Austin TX, Barley & Pfeiffer Architects, professional services, green design, curb appeal, LEED, AIA,
7






