Contemporary Basement with Beige Walls Ideas
Refine by:
Budget
Sort by:Popular Today
1 - 20 of 1,699 photos
Item 1 of 3

A newly converted basement we just finished. The clients chose Coretec 7" wide wood-look vinyl flooring. Coretec is a waterproof, interlocking PVC tile with a cork underlayment to keep out chills and noise.

Basement - contemporary underground carpeted and beige floor basement idea in New York with beige walls and a ribbon fireplace
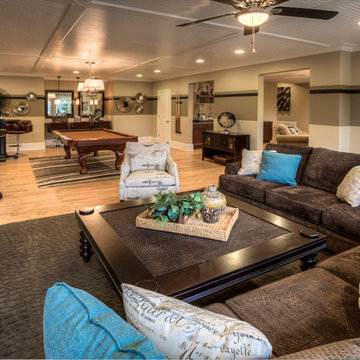
Neutral tones with a pop of color set this basement a part.
Inspiration for a contemporary walk-out basement remodel in Atlanta with beige walls
Inspiration for a contemporary walk-out basement remodel in Atlanta with beige walls

Basement - large contemporary underground dark wood floor and orange floor basement idea in New York with beige walls and no fireplace
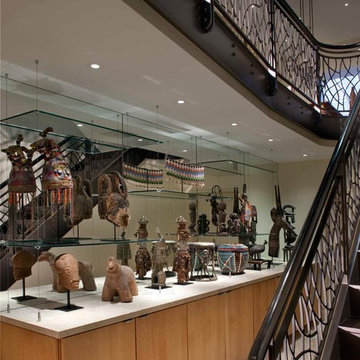
Durston Saylor
Example of a mid-sized trendy underground basement design in New York with beige walls and no fireplace
Example of a mid-sized trendy underground basement design in New York with beige walls and no fireplace
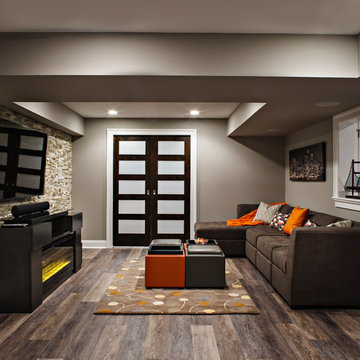
Large trendy underground dark wood floor and brown floor basement photo in New York with beige walls
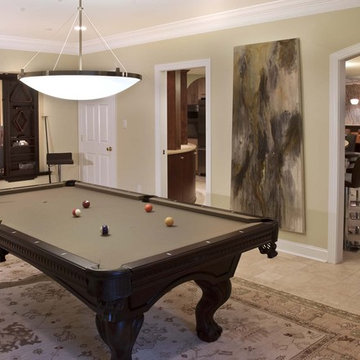
The lower level was converted to a terrific family entertainment space featuring a bar, open media area, billiards area and exercise room that looks out onto the whole area or by dropping the shades it becomes private
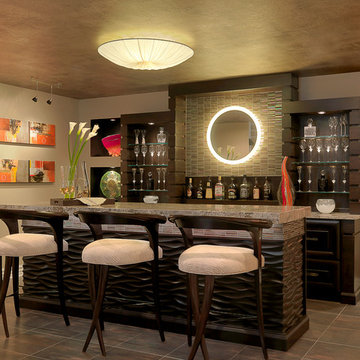
Designed by Directions in Design, Inc.
Trendy underground basement photo in St Louis with beige walls
Trendy underground basement photo in St Louis with beige walls
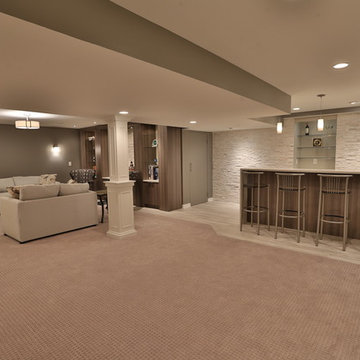
Finished basement with built-ins, cable wire stairs with built-in drawers.
Contrast Photography
Large trendy underground carpeted basement photo in Philadelphia with beige walls
Large trendy underground carpeted basement photo in Philadelphia with beige walls
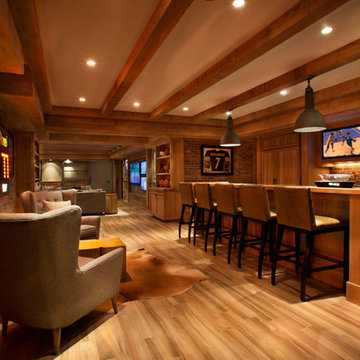
Inspiration for a huge contemporary medium tone wood floor basement remodel in New York with beige walls and no fireplace

Phoenix Photographic
Inspiration for a mid-sized contemporary look-out porcelain tile and beige floor basement remodel in Detroit with beige walls, a ribbon fireplace and a stone fireplace
Inspiration for a mid-sized contemporary look-out porcelain tile and beige floor basement remodel in Detroit with beige walls, a ribbon fireplace and a stone fireplace
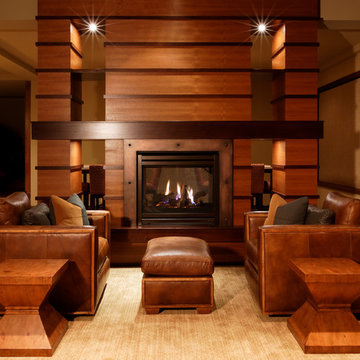
Jeffrey Bebee Photography
Basement - huge contemporary walk-out carpeted basement idea in Omaha with beige walls and a metal fireplace
Basement - huge contemporary walk-out carpeted basement idea in Omaha with beige walls and a metal fireplace
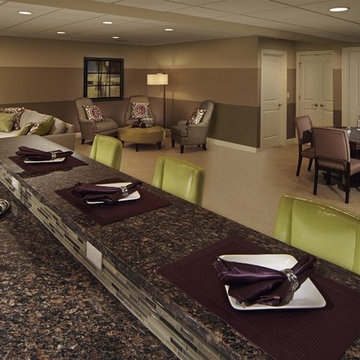
Karl Moses
Inspiration for a large contemporary underground carpeted basement remodel in Detroit with beige walls
Inspiration for a large contemporary underground carpeted basement remodel in Detroit with beige walls
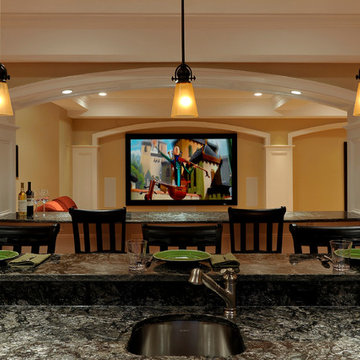
The magnificent bar features polished granite counters, custom cherry cabinets and stainless steel appliances, and serves the dual purpose as a secondary prep area for grilling out back. The granite is carried over to a knee wall facing the media room which was created to provide extra seating as well as to define the bar area. Task lighting incorporates both recessed and hanging pendants.
BOWA and Bob Narod Photography
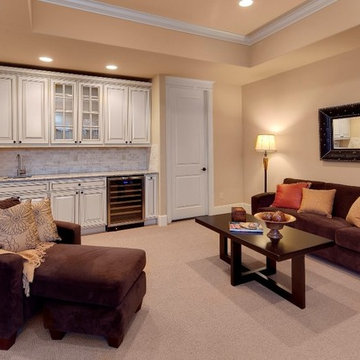
carpet floors with tile trim, granite counter top. custom white cabinets, stone back splash, custom trim, custom raised ceiling
Example of a mid-sized trendy walk-out carpeted basement design in Newark with beige walls
Example of a mid-sized trendy walk-out carpeted basement design in Newark with beige walls
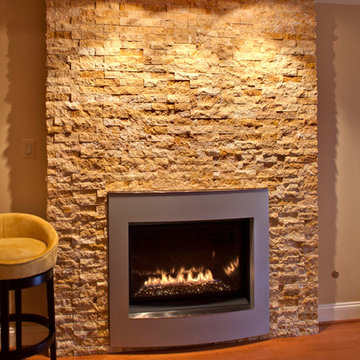
Close up of modern stone fireplace in this Great Falls basement remodel.
Basement - large contemporary walk-out medium tone wood floor basement idea in DC Metro with beige walls, a standard fireplace and a stone fireplace
Basement - large contemporary walk-out medium tone wood floor basement idea in DC Metro with beige walls, a standard fireplace and a stone fireplace
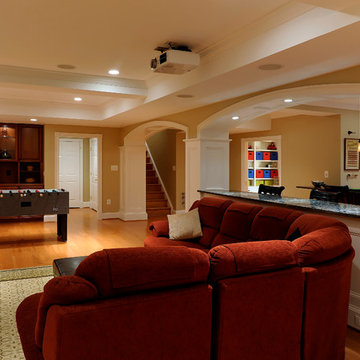
This lower level remodeling project in Loudoun County, Virginia transformed a cavernous basement into a beautiful, well appointed multi-use area perfect for both private family time and entertaining. The challenge for the design build contractor was to connect the upstairs with the “exterior living room” at the walk out of the basement. The client also wanted to create distinct spaces for different activities while maintaining an open feel to the floor plan. This was accomplished, in part, by the use of butterscotch red oak flooring throughout, beautiful wood moldings and a warm color palette.
BOWA and Bob Narod Photography
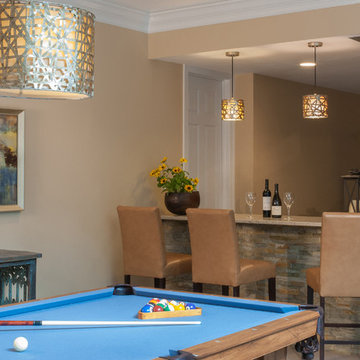
Inspiration for a mid-sized contemporary underground carpeted basement remodel in St Louis with beige walls
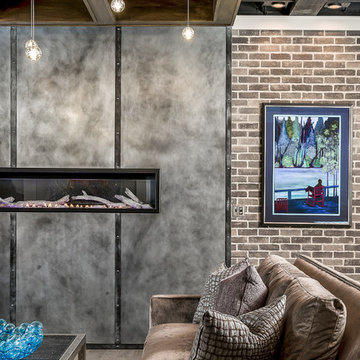
Marina Storm
Basement - large contemporary underground medium tone wood floor and brown floor basement idea in Chicago with beige walls, a ribbon fireplace and a metal fireplace
Basement - large contemporary underground medium tone wood floor and brown floor basement idea in Chicago with beige walls, a ribbon fireplace and a metal fireplace
Contemporary Basement with Beige Walls Ideas
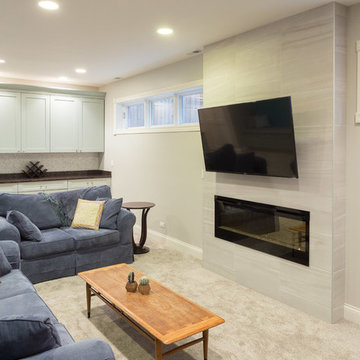
A fun updated to a once dated basement. We renovated this client’s basement to be the perfect play area for their children as well as a chic gathering place for their friends and family. In order to accomplish this, we needed to ensure plenty of storage and seating. Some of the first elements we installed were large cabinets throughout the basement as well as a large banquette, perfect for hiding children’s toys as well as offering ample seating for their guests. Next, to brighten up the space in colors both children and adults would find pleasing, we added a textured blue accent wall and painted the cabinetry a pale green.
Upstairs, we renovated the bathroom to be a kid-friendly space by replacing the stand-up shower with a full bath. The natural stone wall adds warmth to the space and creates a visually pleasing contrast of design.
Lastly, we designed an organized and practical mudroom, creating a perfect place for the whole family to store jackets, shoes, backpacks, and purses.
Designed by Chi Renovation & Design who serve Chicago and it's surrounding suburbs, with an emphasis on the North Side and North Shore. You'll find their work from the Loop through Lincoln Park, Skokie, Wilmette, and all of the way up to Lake Forest.
1





