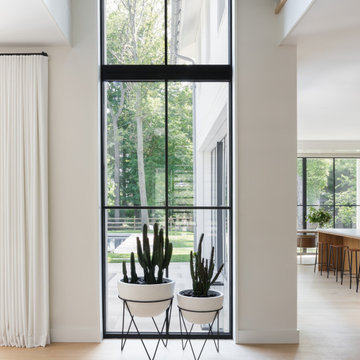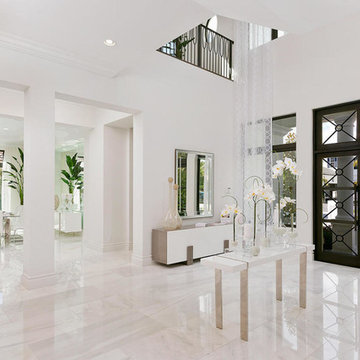Contemporary Entryway Ideas
Refine by:
Budget
Sort by:Popular Today
1101 - 1120 of 96,984 photos
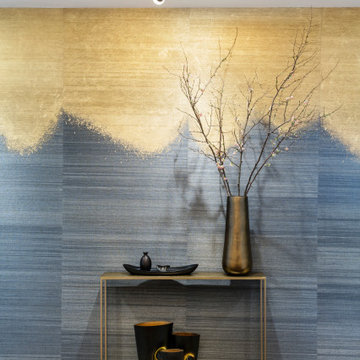
Small trendy dark wood floor, brown floor and wallpaper foyer photo in Boston with metallic walls
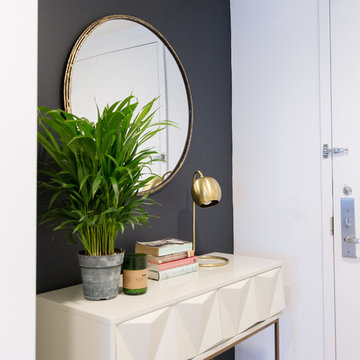
Lisa Weatherbee
Entryway - small contemporary entryway idea in New York with blue walls
Entryway - small contemporary entryway idea in New York with blue walls
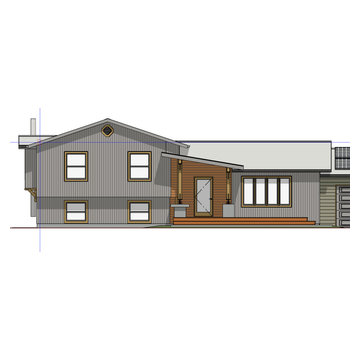
This project in Bozeman, Montana is a complete exterior remodel, featuring a new front entry, bedroom window seats, and master bedroom balcony with French doors. A key visual feature for the entry is the use of articulated architectural steel connections.
A successful remodeling project starts with a clear vision and good design, but that is only half of it.
The other half is matching a client with committed professionals that will manage a project with quality work, proper attention to detail, and good communication is essential. We achieved this goal as our contractor, the subcontractors, and the journeyman carpenters are performing at a high level, so much so that our client narrated his experience for this video blog.
Having a client willing to share this experience with us is a great way to showcase what a positive remodeling process can look like.
Thanks for watching my weblog. For more information on my creative process and mode of operation visit www.peterqbrown.com or subscribe to my YouTube channel PeterQBrownDesign
Find the right local pro for your project
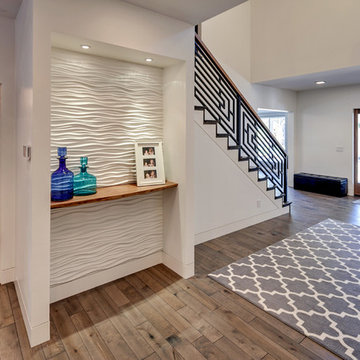
Example of a large trendy dark wood floor and brown floor entryway design in Portland with white walls and a dark wood front door
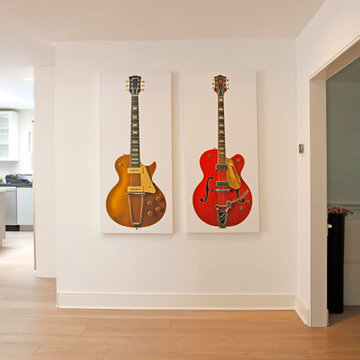
Vintage Guitar Prints
Large format panel on stretched canvas size 58" x 25" each.
©OlivierPojzman/IrisWork
Inspiration for a mid-sized contemporary entryway remodel in Los Angeles
Inspiration for a mid-sized contemporary entryway remodel in Los Angeles
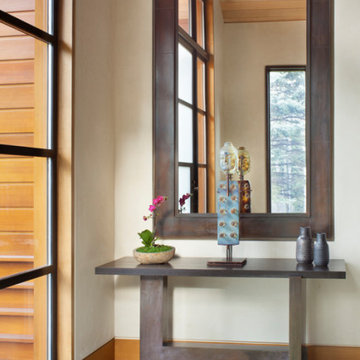
Our Boulder studio believes in designing homes that are in harmony with the surrounding nature, and this gorgeous home is a shining example of our holistic design philosophy. In each room, we used beautiful tones of wood, neutrals, and earthy colors to sync with the natural colors outside. Soft furnishings and elegant decor lend a luxe element to the space. We also added a mini table tennis table for recreation. A large fireplace, thoughtfully placed mirrors and artworks, and well-planned lighting designs create a harmonious vibe in this stunning home.
---
Joe McGuire Design is an Aspen and Boulder interior design firm bringing a uniquely holistic approach to home interiors since 2005.
For more about Joe McGuire Design, see here: https://www.joemcguiredesign.com/
To learn more about this project, see here:
https://www.joemcguiredesign.com/bay-street
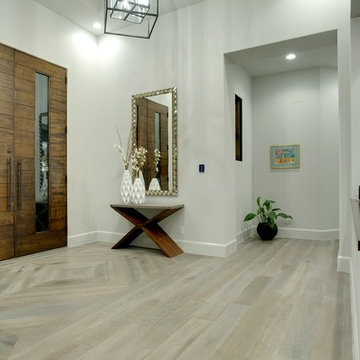
contemporary house style locate north of san antonio texas in the hill country area
design by OSCAR E FLORES DESIGN STUDIO
photo A. Vazquez
Example of a mid-sized trendy porcelain tile entryway design in Austin with white walls and a medium wood front door
Example of a mid-sized trendy porcelain tile entryway design in Austin with white walls and a medium wood front door
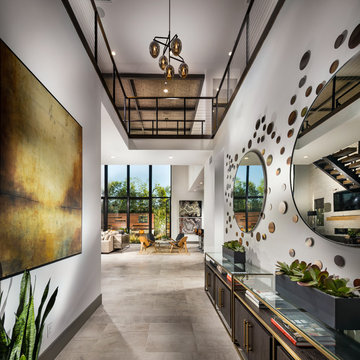
Large trendy gray floor entryway photo in Orange County with white walls and a glass front door
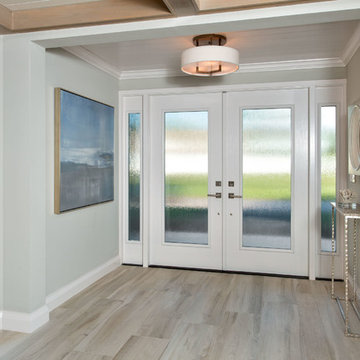
Rick Bethem
Example of a mid-sized trendy light wood floor entryway design in Miami with white walls and a white front door
Example of a mid-sized trendy light wood floor entryway design in Miami with white walls and a white front door
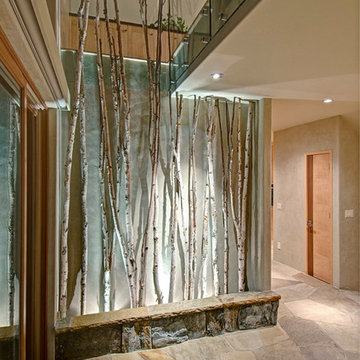
Jon Eady Photography
Inspiration for a mid-sized contemporary slate floor and gray floor front door remodel in Denver with gray walls
Inspiration for a mid-sized contemporary slate floor and gray floor front door remodel in Denver with gray walls
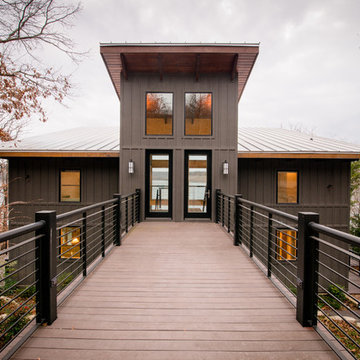
Stephen Ironside
Entryway - mid-sized contemporary medium tone wood floor and brown floor entryway idea in Birmingham with brown walls and a glass front door
Entryway - mid-sized contemporary medium tone wood floor and brown floor entryway idea in Birmingham with brown walls and a glass front door
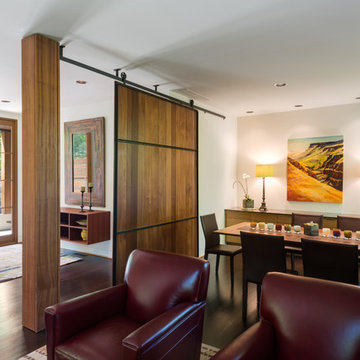
The sliding barn door can be left closed to create a more private dining room space, or opened to expand the space for gatherings.
Photo by Scott Larsen
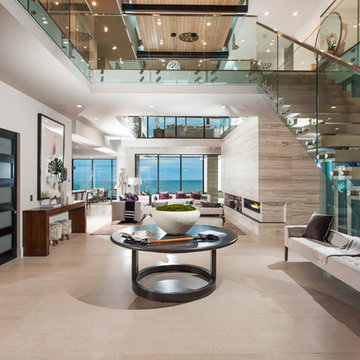
Photography by Jon Encarnacion, jonencarnacionphoto.com
Inspiration for a contemporary entryway remodel in Los Angeles
Inspiration for a contemporary entryway remodel in Los Angeles
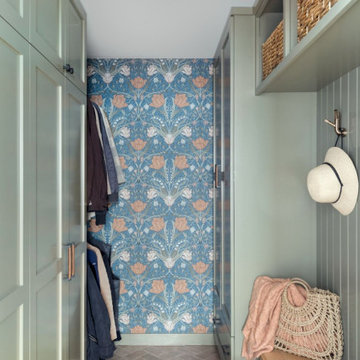
We planned a thoughtful redesign of this beautiful home while retaining many of the existing features. We wanted this house to feel the immediacy of its environment. So we carried the exterior front entry style into the interiors, too, as a way to bring the beautiful outdoors in. In addition, we added patios to all the bedrooms to make them feel much bigger. Luckily for us, our temperate California climate makes it possible for the patios to be used consistently throughout the year.
The original kitchen design did not have exposed beams, but we decided to replicate the motif of the 30" living room beams in the kitchen as well, making it one of our favorite details of the house. To make the kitchen more functional, we added a second island allowing us to separate kitchen tasks. The sink island works as a food prep area, and the bar island is for mail, crafts, and quick snacks.
We designed the primary bedroom as a relaxation sanctuary – something we highly recommend to all parents. It features some of our favorite things: a cognac leather reading chair next to a fireplace, Scottish plaid fabrics, a vegetable dye rug, art from our favorite cities, and goofy portraits of the kids.
---
Project designed by Courtney Thomas Design in La Cañada. Serving Pasadena, Glendale, Monrovia, San Marino, Sierra Madre, South Pasadena, and Altadena.
For more about Courtney Thomas Design, see here: https://www.courtneythomasdesign.com/
To learn more about this project, see here:
https://www.courtneythomasdesign.com/portfolio/functional-ranch-house-design/
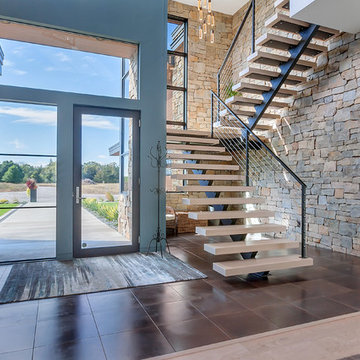
Lynnette Bauer - 360REI
Inspiration for a large contemporary ceramic tile and brown floor entryway remodel in Minneapolis with gray walls and a black front door
Inspiration for a large contemporary ceramic tile and brown floor entryway remodel in Minneapolis with gray walls and a black front door
Contemporary Entryway Ideas
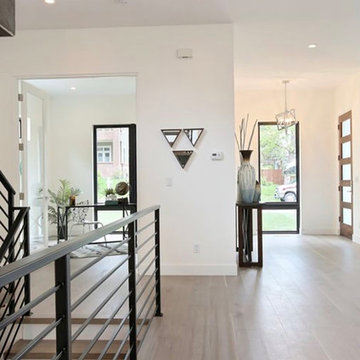
This was a brand new construction in a really beautiful Denver neighborhood. My client wanted a modern style across the board keeping functionality and costs in mind at all times. Beautiful Scandinavian white oak hardwood floors were used throughout the house.
I designed this two-tone kitchen to bring a lot of personality to the space while keeping it simple combining white countertops and black light fixtures.
Project designed by Denver, Colorado interior designer Margarita Bravo. She serves Denver as well as surrounding areas such as Cherry Hills Village, Englewood, Greenwood Village, and Bow Mar.
For more about MARGARITA BRAVO, click here: https://www.margaritabravo.com/
To learn more about this project, click here: https://www.margaritabravo.com/portfolio/bonnie-brae/
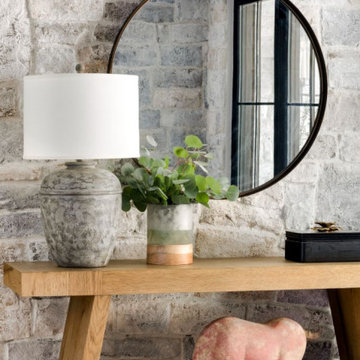
We planned a thoughtful redesign of this beautiful home while retaining many of the existing features. We wanted this house to feel the immediacy of its environment. So we carried the exterior front entry style into the interiors, too, as a way to bring the beautiful outdoors in. In addition, we added patios to all the bedrooms to make them feel much bigger. Luckily for us, our temperate California climate makes it possible for the patios to be used consistently throughout the year.
The original kitchen design did not have exposed beams, but we decided to replicate the motif of the 30" living room beams in the kitchen as well, making it one of our favorite details of the house. To make the kitchen more functional, we added a second island allowing us to separate kitchen tasks. The sink island works as a food prep area, and the bar island is for mail, crafts, and quick snacks.
We designed the primary bedroom as a relaxation sanctuary – something we highly recommend to all parents. It features some of our favorite things: a cognac leather reading chair next to a fireplace, Scottish plaid fabrics, a vegetable dye rug, art from our favorite cities, and goofy portraits of the kids.
---
Project designed by Courtney Thomas Design in La Cañada. Serving Pasadena, Glendale, Monrovia, San Marino, Sierra Madre, South Pasadena, and Altadena.
For more about Courtney Thomas Design, see here: https://www.courtneythomasdesign.com/
To learn more about this project, see here:
https://www.courtneythomasdesign.com/portfolio/functional-ranch-house-design/
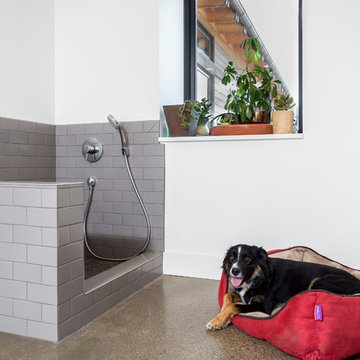
The secondary entry has a handy dog wash for muddy hikes.
Mid-sized trendy concrete floor and gray floor mudroom photo in Portland with white walls
Mid-sized trendy concrete floor and gray floor mudroom photo in Portland with white walls
56






