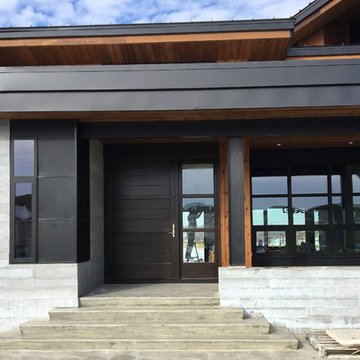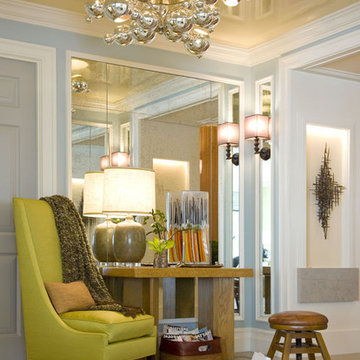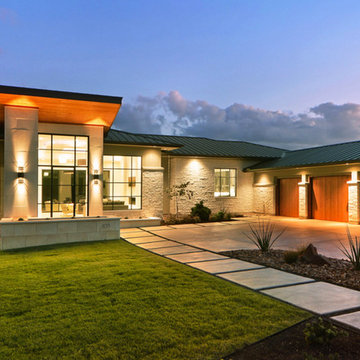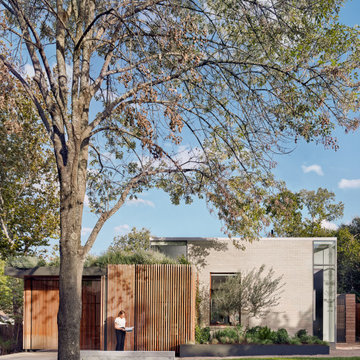Contemporary Entryway Ideas
Refine by:
Budget
Sort by:Popular Today
1181 - 1200 of 97,032 photos
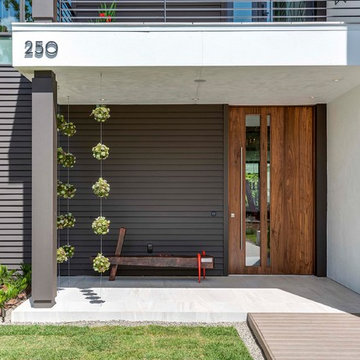
Inspiration for a contemporary entryway remodel in Orlando with white walls and a brown front door
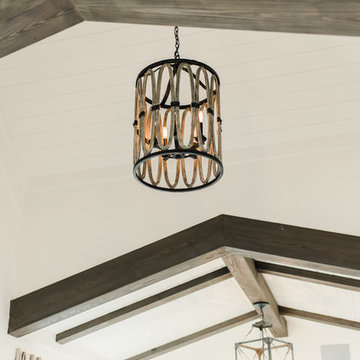
Mid-sized trendy brick floor and red floor entryway photo in Jacksonville with white walls and a dark wood front door
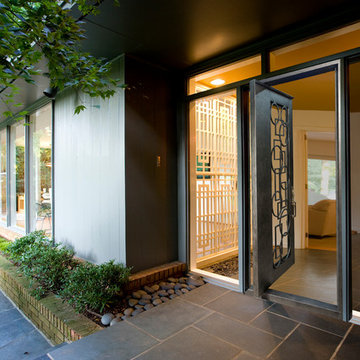
This unique custom iron door features a Charcoal finish, 60/40 pivot split, and detailed wrought iron lines.
Inspiration for a large contemporary slate floor entryway remodel in Charlotte with a black front door
Inspiration for a large contemporary slate floor entryway remodel in Charlotte with a black front door
Find the right local pro for your project
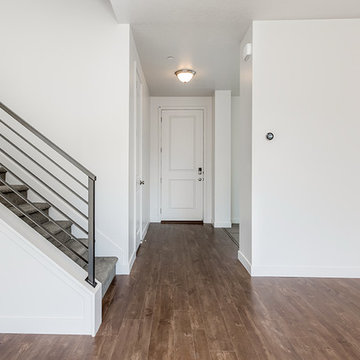
Ann Parris
Example of a mid-sized trendy laminate floor and brown floor entryway design in Salt Lake City with white walls and a white front door
Example of a mid-sized trendy laminate floor and brown floor entryway design in Salt Lake City with white walls and a white front door
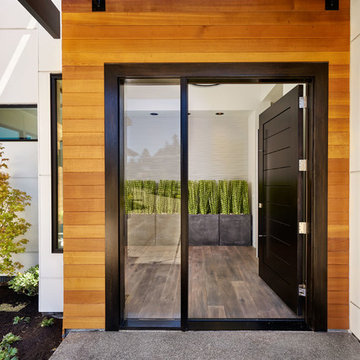
Blackstone Edge Photography
Large trendy medium tone wood floor entryway photo in Portland with white walls and a black front door
Large trendy medium tone wood floor entryway photo in Portland with white walls and a black front door
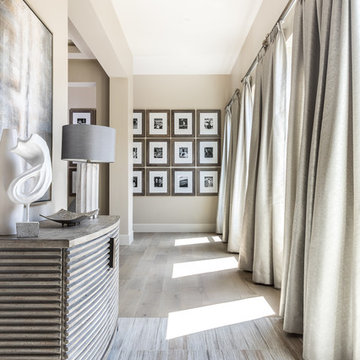
Kat Alves Photography
Large trendy gray floor foyer photo in Sacramento with gray walls
Large trendy gray floor foyer photo in Sacramento with gray walls
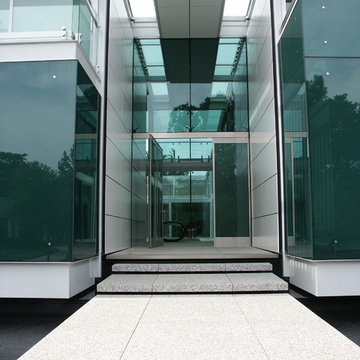
Glass pivot door with electronic privacy glass. Photographed by Julian Henri Neylan
Inspiration for a contemporary pivot front door remodel in Dallas with a glass front door
Inspiration for a contemporary pivot front door remodel in Dallas with a glass front door

Modern luxury meets warm farmhouse in this Southampton home! Scandinavian inspired furnishings and light fixtures create a clean and tailored look, while the natural materials found in accent walls, casegoods, the staircase, and home decor hone in on a homey feel. An open-concept interior that proves less can be more is how we’d explain this interior. By accentuating the “negative space,” we’ve allowed the carefully chosen furnishings and artwork to steal the show, while the crisp whites and abundance of natural light create a rejuvenated and refreshed interior.
This sprawling 5,000 square foot home includes a salon, ballet room, two media rooms, a conference room, multifunctional study, and, lastly, a guest house (which is a mini version of the main house).
Project Location: Southamptons. Project designed by interior design firm, Betty Wasserman Art & Interiors. From their Chelsea base, they serve clients in Manhattan and throughout New York City, as well as across the tri-state area and in The Hamptons.
For more about Betty Wasserman, click here: https://www.bettywasserman.com/
To learn more about this project, click here: https://www.bettywasserman.com/spaces/southampton-modern-farmhouse/
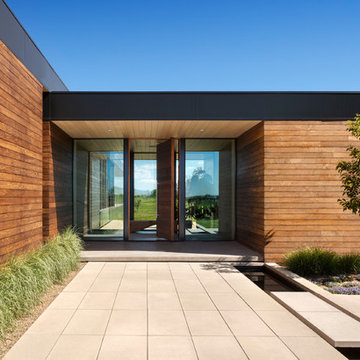
Inspiration for a contemporary entryway remodel in Denver with a medium wood front door
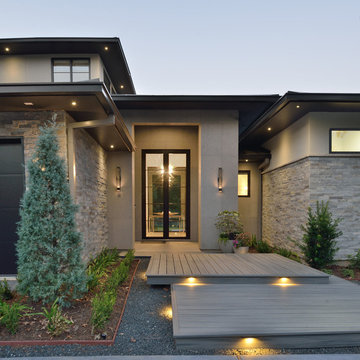
Large trendy gray floor and concrete floor entryway photo in Houston with white walls and a glass front door
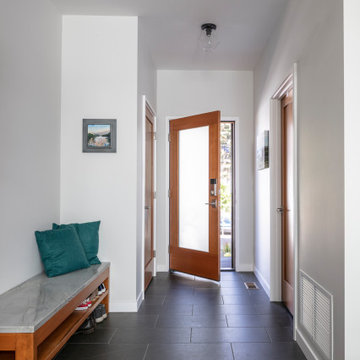
Tiled entry way
Example of a small trendy ceramic tile and gray floor entryway design in Seattle with white walls and a glass front door
Example of a small trendy ceramic tile and gray floor entryway design in Seattle with white walls and a glass front door
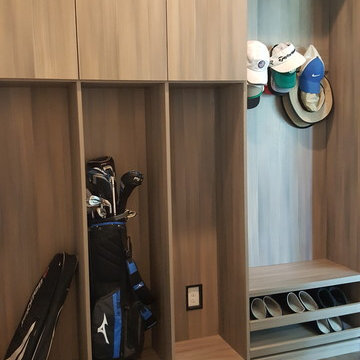
With 3 Golfers in the family, every athlete needs a place to keep their golf gear organized. These cubbies were designed literally around each golfer's bag and shoe size.
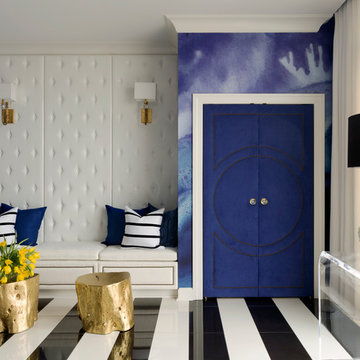
Paint is Sherwin-Williams Snowbound, wallpaper is Black Crow Studios, console is Plexi-Craft, Sconces are Robert Abbey, Doors and banquette are custom. Stools are Phillips Collection
Contemporary Entryway Ideas
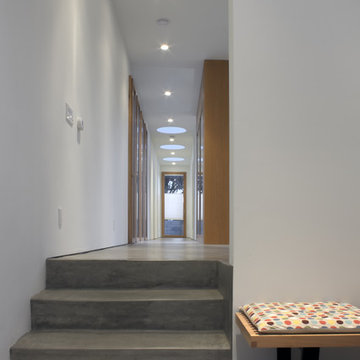
The couple's collection of books, pottery, and carvings are displayed on built-in shelves in the office and hallways.
Read more: http://www.dwell.com/articles/looking-inward.html#ixzz2EBux8PU3
Design*21
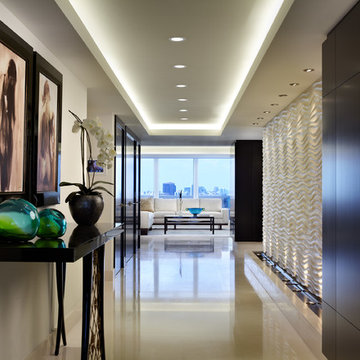
Sargent Architectural Photography
Inspiration for a mid-sized contemporary limestone floor and beige floor entryway remodel in Miami with a dark wood front door
Inspiration for a mid-sized contemporary limestone floor and beige floor entryway remodel in Miami with a dark wood front door
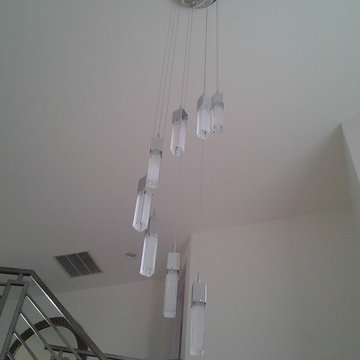
Stainless steel and very unique glass give this foyer light fixture his own cache.
Trendy foyer photo in Orlando
Trendy foyer photo in Orlando
60






