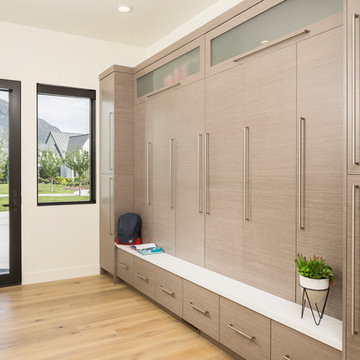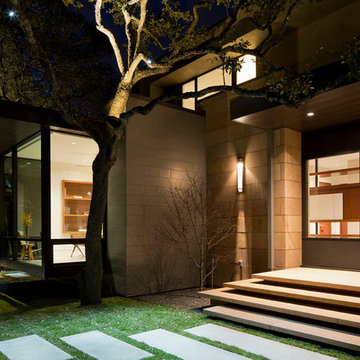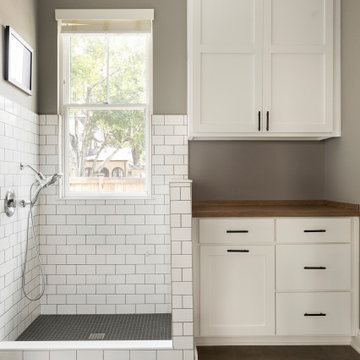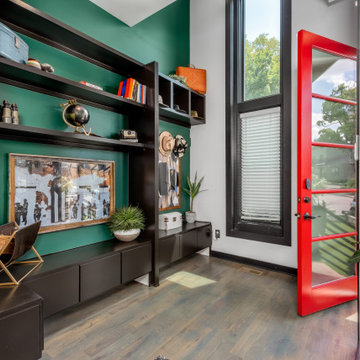Contemporary Entryway Ideas
Refine by:
Budget
Sort by:Popular Today
621 - 640 of 97,005 photos
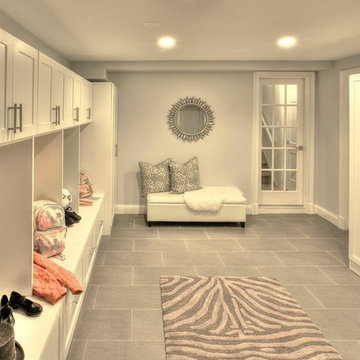
Entryway - large contemporary porcelain tile entryway idea in New York
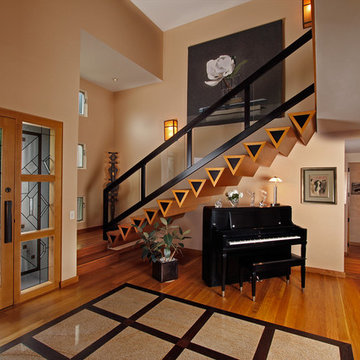
Floating white oak stairs with bronze caps highlight this beautiful entry that features a solid bronze and glass railing, Wenge and Marble inlay floor and a custom built entry door unit. Photo Credit: Aaron Serafino, California Photoworks
Find the right local pro for your project

Inspiration for a mid-sized contemporary concrete floor and gray floor entryway remodel in Seattle with brown walls and a light wood front door

A semi-open floor plan greets you as you enter this home. Custom staircase leading to the second floor showcases a custom entry table and a view of the family room and kitchen are down the hall. The blue themed dining room is designated by floor to ceiling columns. We had the pleasure of designing all of the wood work details in this home.
Photo: Stephen Allen
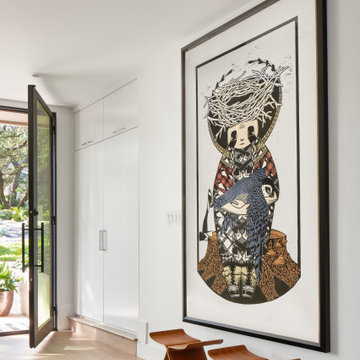
Restructure Studio's Brookhaven Remodel updated the entrance and completely reconfigured the living, dining and kitchen areas, expanding the laundry room and adding a new powder bath. Guests now enter the home into the newly-assigned living space, while an open kitchen occupies the center of the home.
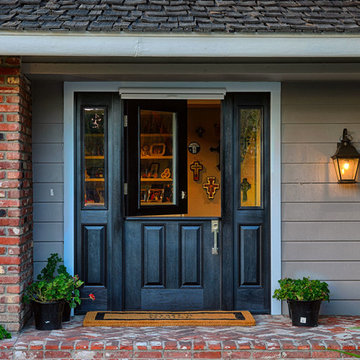
72 inch Entry with Dutch Door and 2 sidelights. Included retractable screen.
Inspiration for a large contemporary entryway remodel in Orange County with gray walls and a black front door
Inspiration for a large contemporary entryway remodel in Orange County with gray walls and a black front door

Modern luxury meets warm farmhouse in this Southampton home! Scandinavian inspired furnishings and light fixtures create a clean and tailored look, while the natural materials found in accent walls, casegoods, the staircase, and home decor hone in on a homey feel. An open-concept interior that proves less can be more is how we’d explain this interior. By accentuating the “negative space,” we’ve allowed the carefully chosen furnishings and artwork to steal the show, while the crisp whites and abundance of natural light create a rejuvenated and refreshed interior.
This sprawling 5,000 square foot home includes a salon, ballet room, two media rooms, a conference room, multifunctional study, and, lastly, a guest house (which is a mini version of the main house).
Project Location: Southamptons. Project designed by interior design firm, Betty Wasserman Art & Interiors. From their Chelsea base, they serve clients in Manhattan and throughout New York City, as well as across the tri-state area and in The Hamptons.
For more about Betty Wasserman, click here: https://www.bettywasserman.com/
To learn more about this project, click here: https://www.bettywasserman.com/spaces/southampton-modern-farmhouse/
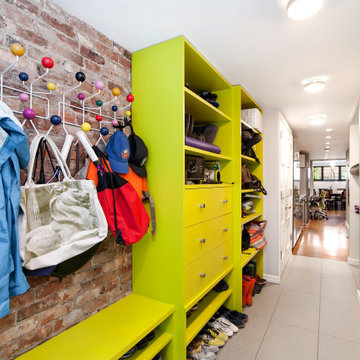
Example of a small trendy ceramic tile and gray floor mudroom design in New York with gray walls
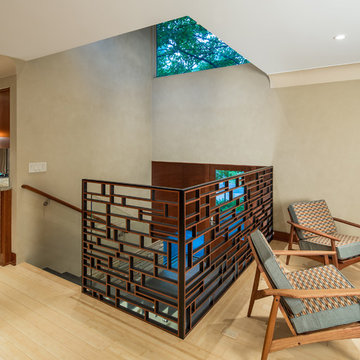
Project Team:
Ben Awes, AIA, Principal-In-Charge, Bob Ganser AIA, Christian Dean, AIA, Nate Dodge
Photography:
Brandon Stengel @ Farm Kid Studios
Entryway - contemporary entryway idea in Minneapolis
Entryway - contemporary entryway idea in Minneapolis
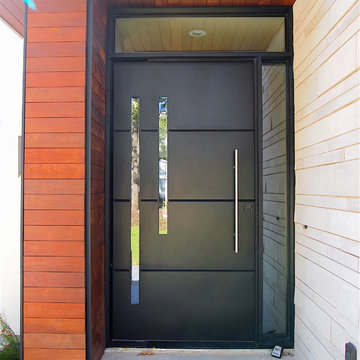
Iron Door - Pivot 5 Style with Transom and Sidelight by Porte, Color Black, Clear Glass, Door Pull.
Mid-sized trendy concrete floor entryway photo in Austin with brown walls and a black front door
Mid-sized trendy concrete floor entryway photo in Austin with brown walls and a black front door
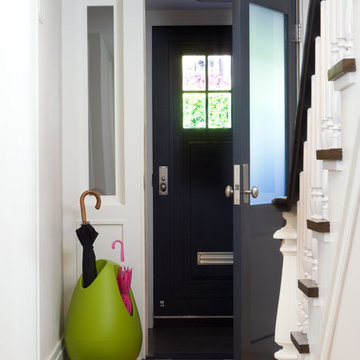
Photos © Hulya Kolabas
Inspiration for a contemporary multicolored floor single front door remodel in New York with white walls and a black front door
Inspiration for a contemporary multicolored floor single front door remodel in New York with white walls and a black front door
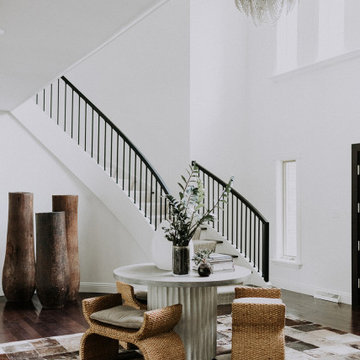
Inspiration for a contemporary dark wood floor and brown floor foyer remodel in Cleveland with white walls
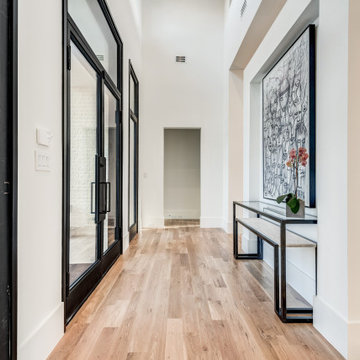
Entryway - large contemporary light wood floor and white floor entryway idea in Dallas with white walls and a black front door
Contemporary Entryway Ideas

The gorgeous entry to the house features a large wood commercial style front door, polished concrete floors and a barn door separating the master suite.
For more information please call Christiano Homes at (949)294-5387 or email at heather@christianohomes.com
Photo by Michael Asgian
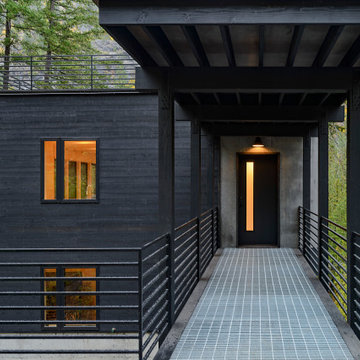
Example of a trendy gray floor entryway design in Seattle with black walls and a black front door
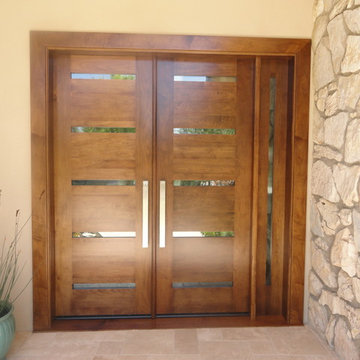
Entryway - mid-sized contemporary entryway idea in San Diego with white walls and a medium wood front door
32






