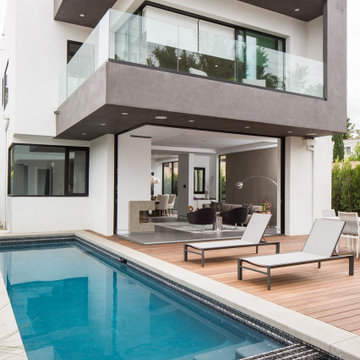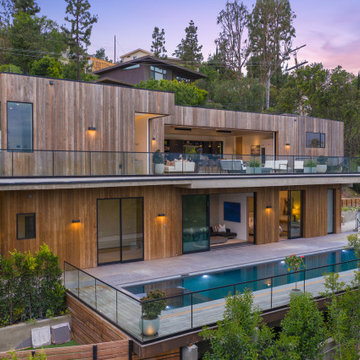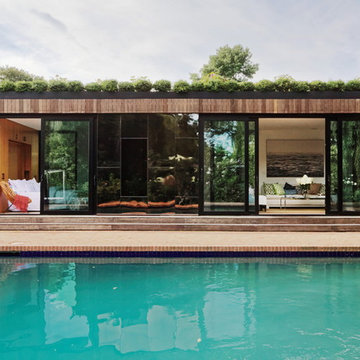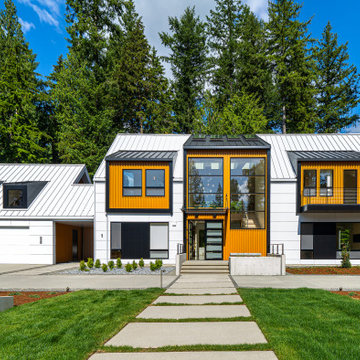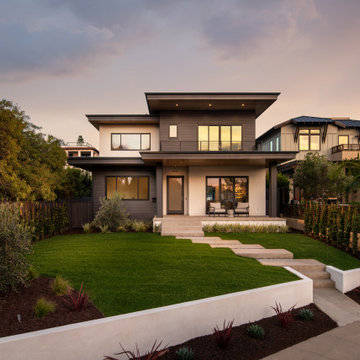Contemporary Exterior Home Ideas
Refine by:
Budget
Sort by:Popular Today
621 - 640 of 259,861 photos

A new Seattle modern house designed by chadbourne + doss architects houses a couple and their 18 bicycles. 3 floors connect indoors and out and provide panoramic views of Lake Washington.
photo by Benjamin Benschneider
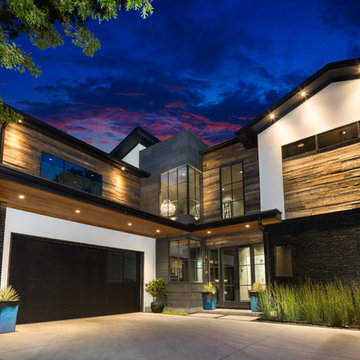
Jenn Baker
Example of a large trendy multicolored two-story brick flat roof design in Dallas
Example of a large trendy multicolored two-story brick flat roof design in Dallas
Find the right local pro for your project
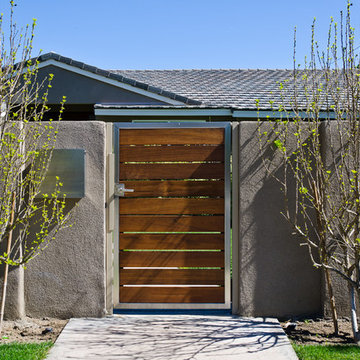
Pacific Garage Doors & Gates
Burbank & Glendale's Highly Preferred Garage Door & Gate Services
Location: North Hollywood, CA 91606
Mid-sized trendy beige two-story stucco house exterior photo in Los Angeles with a hip roof and a shingle roof
Mid-sized trendy beige two-story stucco house exterior photo in Los Angeles with a hip roof and a shingle roof
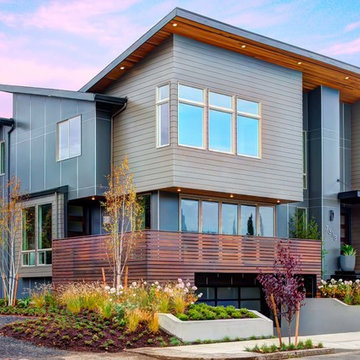
Twilight Modern Home. Angled roof with custom lighting. Underground garage. Mixed siding materials. Cedar decking and railing. Concrete entry.
Custom lighting and deck. Well appointment materials, siding, fixtures, and details. Rendering Space | www.RenderingSpace.com

Large contemporary multicolored two-story mixed siding exterior home idea in Other
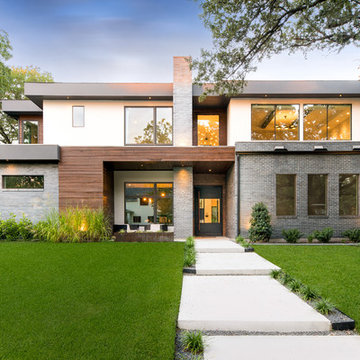
Inspiration for a mid-sized contemporary multicolored two-story mixed siding exterior home remodel in Dallas
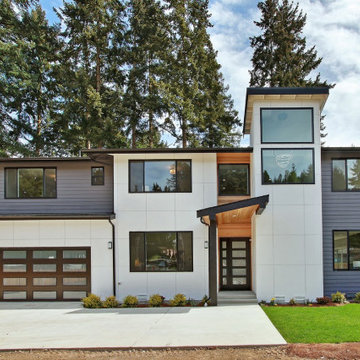
Trendy multicolored two-story mixed siding and clapboard house exterior photo in Seattle
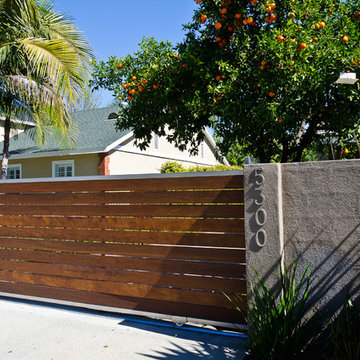
Pacific Garage Doors & Gates
Burbank & Glendale's Highly Preferred Garage Door & Gate Services
Location: North Hollywood, CA 91606
Inspiration for a mid-sized contemporary beige two-story stucco house exterior remodel in Los Angeles
Inspiration for a mid-sized contemporary beige two-story stucco house exterior remodel in Los Angeles
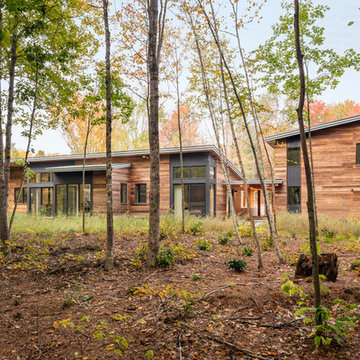
Irvin Serrano
Inspiration for a large contemporary brown one-story wood house exterior remodel in Portland Maine with a shed roof
Inspiration for a large contemporary brown one-story wood house exterior remodel in Portland Maine with a shed roof
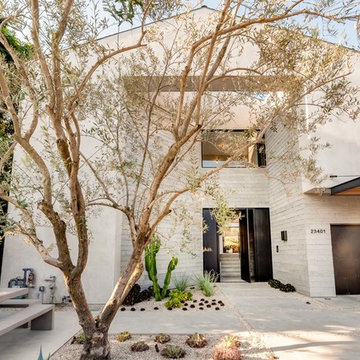
Huge trendy gray split-level mixed siding house exterior photo in Los Angeles
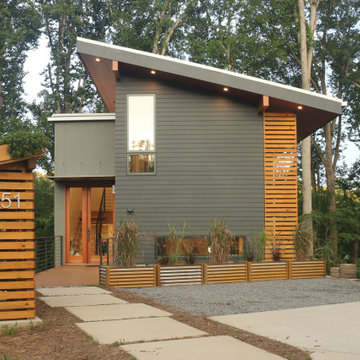
Inspiration for a mid-sized contemporary gray two-story stucco house exterior remodel in Other with a shed roof and a metal roof
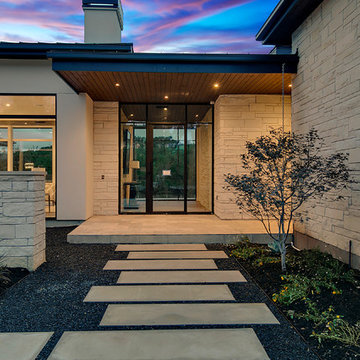
JPM Real Estate Photography
Example of a large trendy white one-story stone house exterior design in Austin with a metal roof
Example of a large trendy white one-story stone house exterior design in Austin with a metal roof
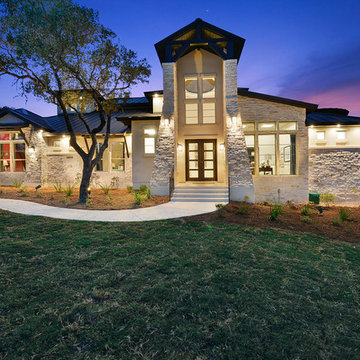
ATG Photography
Large contemporary beige two-story stone exterior home idea in Austin
Large contemporary beige two-story stone exterior home idea in Austin
Contemporary Exterior Home Ideas
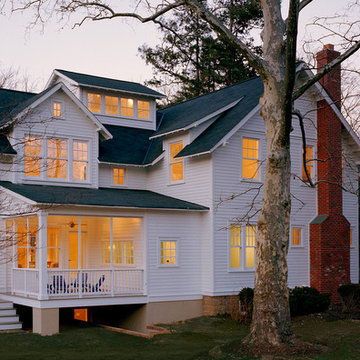
A simple one-story white clapboard 1920s cottage bungalow sat on a narrow straight street with many older homes, all of which meeting the street with a similar dignified approach. This house was the smallest of them all, built in 1922 as a weekend cottage, near the old East Falls Church rail station which provided direct access to Washington D.C. Its diminutive scale, low-pitched roof with the ridge parallel to the street, and lack of superfluous decoration characterized this cottage bungalow. Though the owners fell in love with the charm of the original house, their growing family presented an architectural dilemma: how do you significantly expand a charming little 1920’s Craftsman style house that you love without totally losing the integrity that made it so perfect?
The answer began to formulate after a review of the houses in the turn-of-the-century neighborhood; every older house was two stories tall, each built in a different style, each beautifully proportioned, each much larger than this cottage bungalow. Most of the neighborhood houses had been significantly renovated or expanded. Growing this one-story house would certainly not adversely affect the architectural character of the neighborhood. Given that, the house needed to maintain a diminutive scale in order to appear friendly and avoid a dominating presence.
The simplistic, crisp, honest materials and details of the little house, all painted white, would be saved and incorporated into a new house. Across the front of the house, the three public spaces would be saved, connected along an axis anchored on the left by the living room fireplace, with the dining room and the sitting room to the right. These three rooms are punctuated by thirteen windows, which for this house age and style, really suggests a more modern aesthetic.
Hoachlander Davis Photography.

This gem of a house was built in the 1950s, when its neighborhood undoubtedly felt remote. The university footprint has expanded in the 70 years since, however, and today this home sits on prime real estate—easy biking and reasonable walking distance to campus.
When it went up for sale in 2017, it was largely unaltered. Our clients purchased it to renovate and resell, and while we all knew we'd need to add square footage to make it profitable, we also wanted to respect the neighborhood and the house’s own history. Swedes have a word that means “just the right amount”: lagom. It is a guiding philosophy for us at SYH, and especially applied in this renovation. Part of the soul of this house was about living in just the right amount of space. Super sizing wasn’t a thing in 1950s America. So, the solution emerged: keep the original rectangle, but add an L off the back.
With no owner to design with and for, SYH created a layout to appeal to the masses. All public spaces are the back of the home--the new addition that extends into the property’s expansive backyard. A den and four smallish bedrooms are atypically located in the front of the house, in the original 1500 square feet. Lagom is behind that choice: conserve space in the rooms where you spend most of your time with your eyes shut. Put money and square footage toward the spaces in which you mostly have your eyes open.
In the studio, we started calling this project the Mullet Ranch—business up front, party in the back. The front has a sleek but quiet effect, mimicking its original low-profile architecture street-side. It’s very Hoosier of us to keep appearances modest, we think. But get around to the back, and surprise! lofted ceilings and walls of windows. Gorgeous.
32






