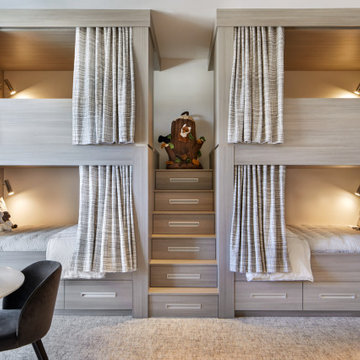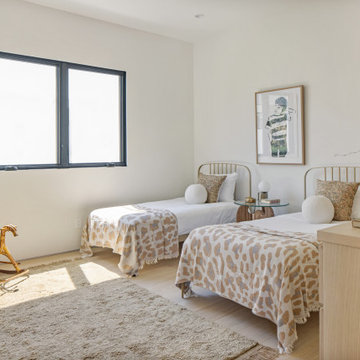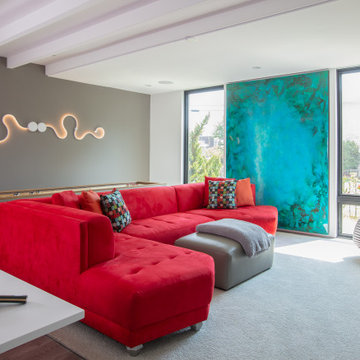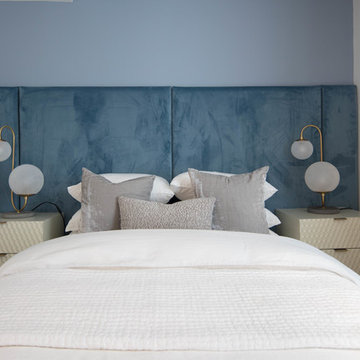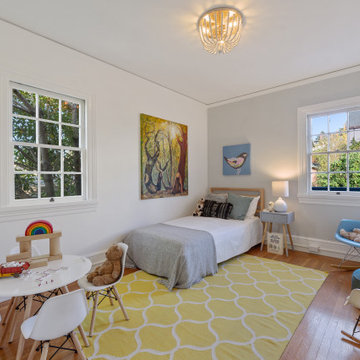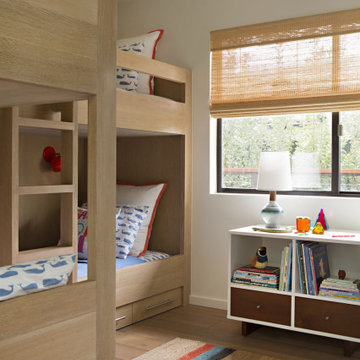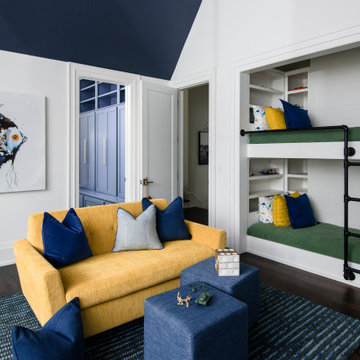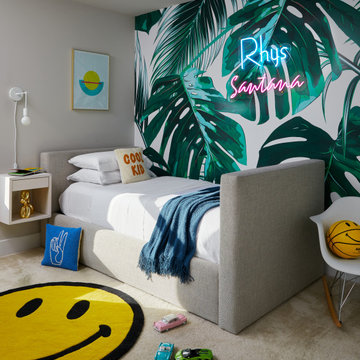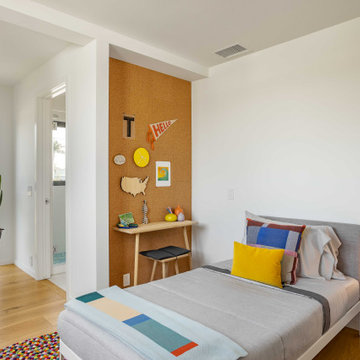Kids' Room Ideas - Style: Contemporary
Refine by:
Budget
Sort by:Popular Today
141 - 160 of 53,577 photos
Find the right local pro for your project
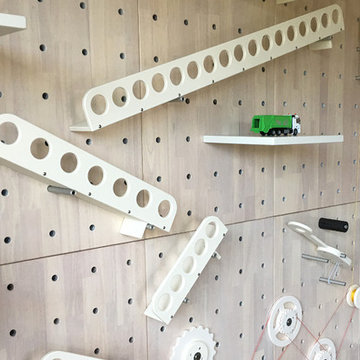
The myWall product provides children with a creative and active wall unit that keeps them entertained and moving. The wall system combines both storage, display and play to any room. Stem toys and shelves are shown on the wall. Any item can be moved to any position. Perfect for a family room with multiple ages or multiple interests.
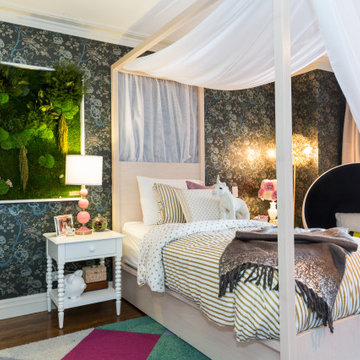
Inspiration for a contemporary girl dark wood floor, brown floor and wallpaper kids' bedroom remodel in Tampa with multicolored walls
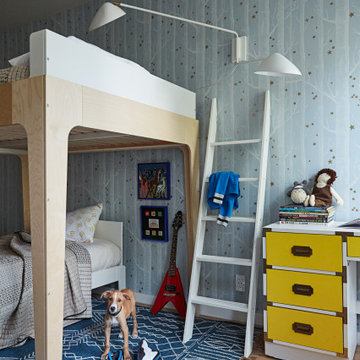
Photography by Jessica Antola
Trendy light wood floor, beige floor and wallpaper kids' bedroom photo in New York with blue walls
Trendy light wood floor, beige floor and wallpaper kids' bedroom photo in New York with blue walls
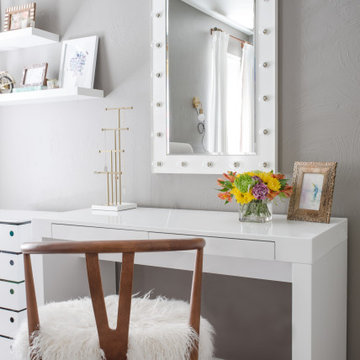
Mid-sized trendy girl medium tone wood floor and brown floor kids' room photo in Oklahoma City with gray walls
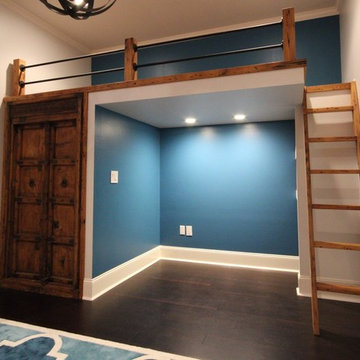
A turnkey reclaimed design/build project that we completed for a client's imagination-inspiring playroom addition.
Example of a large trendy gender-neutral dark wood floor and brown floor kids' room design in Charlotte with blue walls
Example of a large trendy gender-neutral dark wood floor and brown floor kids' room design in Charlotte with blue walls
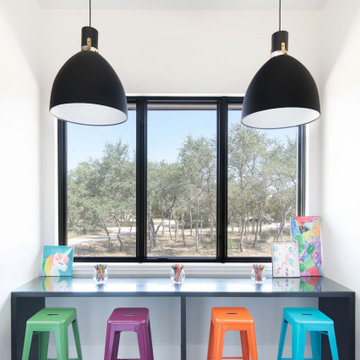
Example of a trendy concrete floor, gray floor and wallpaper ceiling kids' room design in Austin with white walls
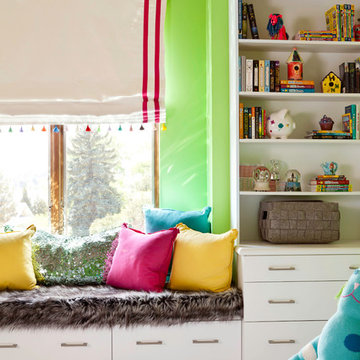
The kid’s spaces are a study in color, pattern and imaginative design details. To start, we interviewed each of them—favorite colors and patterns—and designed the room of their dreams.
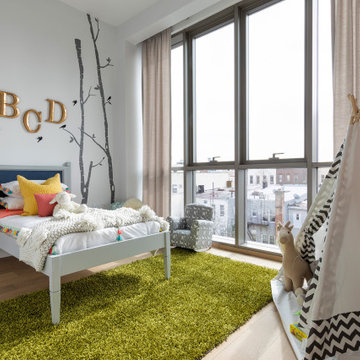
Trendy medium tone wood floor and brown floor kids' bedroom photo in New York with white walls
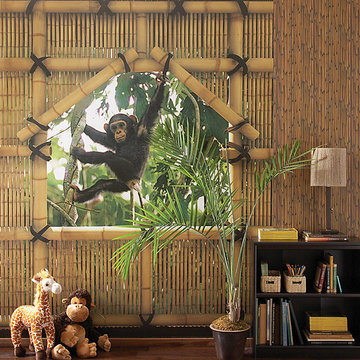
Transform your kids room into a tree house with this fun jungle monkey mural
Inspiration for a contemporary kids' room remodel in Boston
Inspiration for a contemporary kids' room remodel in Boston
Kids' Room Ideas - Style: Contemporary
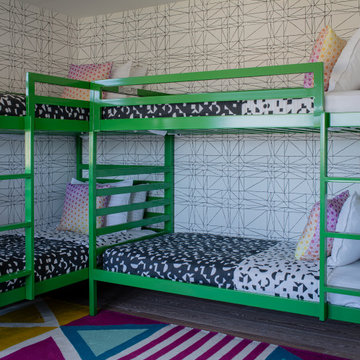
Small trendy light wood floor and wallpaper kids' room photo in Boston with white walls
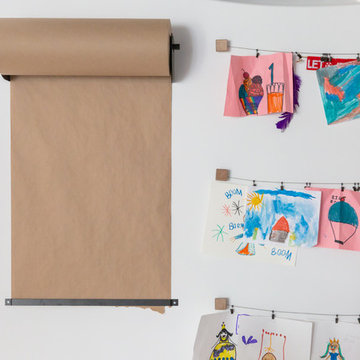
Intentional. Elevated. Artisanal.
With three children under the age of 5, our clients were starting to feel the confines of their Pacific Heights home when the expansive 1902 Italianate across the street went on the market. After learning the home had been recently remodeled, they jumped at the chance to purchase a move-in ready property. We worked with them to infuse the already refined, elegant living areas with subtle edginess and handcrafted details, and also helped them reimagine unused space to delight their little ones.
Elevated furnishings on the main floor complement the home’s existing high ceilings, modern brass bannisters and extensive walnut cabinetry. In the living room, sumptuous emerald upholstery on a velvet side chair balances the deep wood tones of the existing baby grand. Minimally and intentionally accessorized, the room feels formal but still retains a sharp edge—on the walls moody portraiture gets irreverent with a bold paint stroke, and on the the etagere, jagged crystals and metallic sculpture feel rugged and unapologetic. Throughout the main floor handcrafted, textured notes are everywhere—a nubby jute rug underlies inviting sofas in the family room and a half-moon mirror in the living room mixes geometric lines with flax-colored fringe.
On the home’s lower level, we repurposed an unused wine cellar into a well-stocked craft room, with a custom chalkboard, art-display area and thoughtful storage. In the adjoining space, we installed a custom climbing wall and filled the balance of the room with low sofas, plush area rugs, poufs and storage baskets, creating the perfect space for active play or a quiet reading session. The bold colors and playful attitudes apparent in these spaces are echoed upstairs in each of the children’s imaginative bedrooms.
Architect + Developer: McMahon Architects + Studio, Photographer: Suzanna Scott Photography
8






