Contemporary Galley Kitchen with a Peninsula Ideas
Refine by:
Budget
Sort by:Popular Today
1 - 20 of 1,461 photos
Item 1 of 5
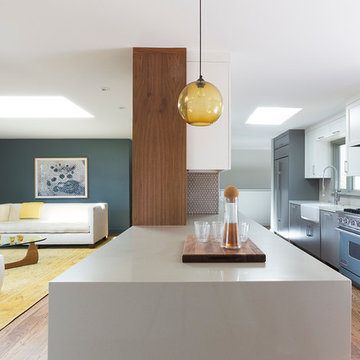
This Montclair kitchen is given brand new life as the core of the house and is opened to its concentric interior and exterior spaces. This kitchen is now the entry, the patio area, the serving area and the dining area. The space is versatile as a daily home for a family of four as well as accommodating large groups for entertaining. An existing fireplace was re-faced and acts as an anchor to the renovations on all four sides of it. Brightly colored accents of yellow and orange give orientation to the constantly shifting perspectives within the home.
Architecture by Tierney Conner Design Studio
Photo by David Duncan Livingston
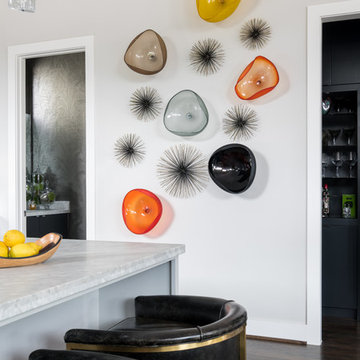
Inspiration for a large contemporary galley dark wood floor and brown floor open concept kitchen remodel in Other with an undermount sink, flat-panel cabinets, white cabinets, quartzite countertops, stainless steel appliances, a peninsula and white countertops
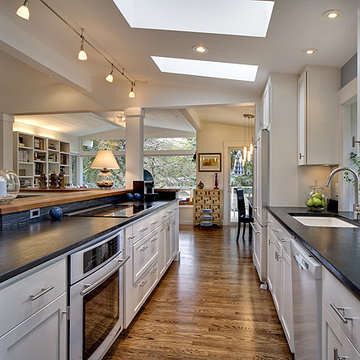
Scope of the project was to open the three main living areas in order to increase the flow of natural light in the space and accomodate the busy lifestyle of this family of 6.
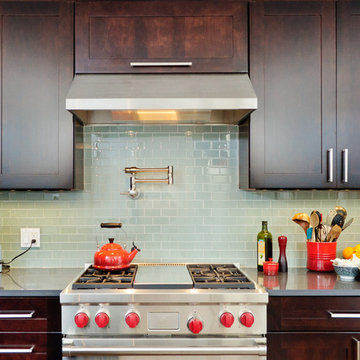
James Jordan Photography
Inspiration for a small contemporary galley medium tone wood floor eat-in kitchen remodel in Chicago with an undermount sink, recessed-panel cabinets, dark wood cabinets, quartz countertops, green backsplash, subway tile backsplash, stainless steel appliances and a peninsula
Inspiration for a small contemporary galley medium tone wood floor eat-in kitchen remodel in Chicago with an undermount sink, recessed-panel cabinets, dark wood cabinets, quartz countertops, green backsplash, subway tile backsplash, stainless steel appliances and a peninsula
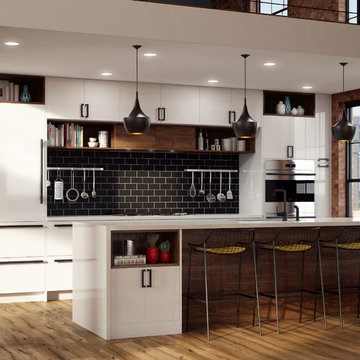
Inspiration for a large contemporary galley medium tone wood floor and brown floor open concept kitchen remodel in Las Vegas with an undermount sink, flat-panel cabinets, white cabinets, quartz countertops, black backsplash, subway tile backsplash, stainless steel appliances and a peninsula
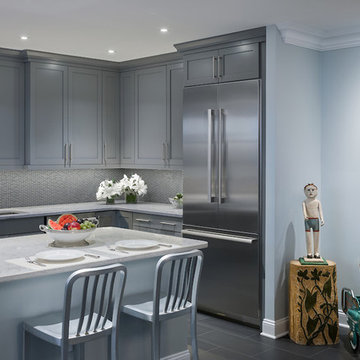
This award winning contemporary Brookhaven kitchen
Frameless cabinetry in Shadow Gray, with intergraded Stainless Steel appliances. Silestone tops and mosaic backsplash
Paul Bartholomew - photographer
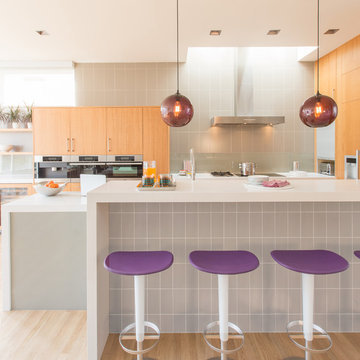
James Hall Photography
Backpainted glass backsplash
Inspiration for a mid-sized contemporary galley light wood floor eat-in kitchen remodel in San Francisco with flat-panel cabinets, light wood cabinets, gray backsplash, stainless steel appliances, quartz countertops, glass sheet backsplash and a peninsula
Inspiration for a mid-sized contemporary galley light wood floor eat-in kitchen remodel in San Francisco with flat-panel cabinets, light wood cabinets, gray backsplash, stainless steel appliances, quartz countertops, glass sheet backsplash and a peninsula
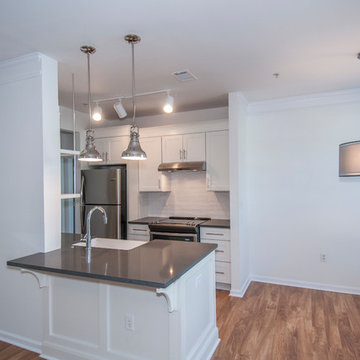
Centrally located in Mount Pleasant, the owners of this condo wanted to give their loved kitchen a nice facelift. This kitchen remodel included new grey Silestone countertops, glazed subway tile backsplash, a Koehler farmhouse sink, stainless steel appliances, new pendant lighting, and custom made shelving and cabinetry (exclusive to Sceltas). With classic white shaker style cabinets with full extension soft close doors, this kitchen will be functional and attractive for years to come.
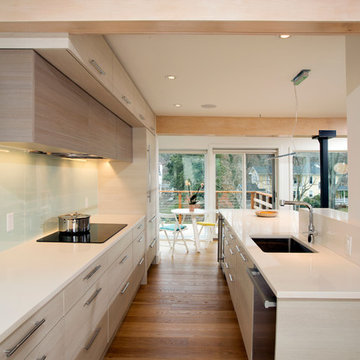
Large trendy galley light wood floor open concept kitchen photo in DC Metro with an undermount sink, flat-panel cabinets, light wood cabinets, quartz countertops, blue backsplash, glass tile backsplash, paneled appliances and a peninsula
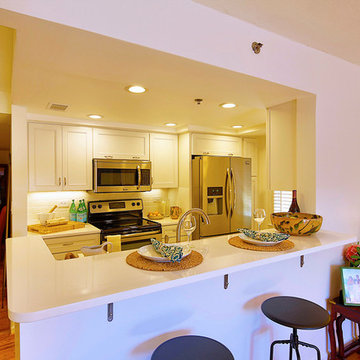
Kraftmaid Kitchen Alexandria VA
Cabinets: Cayden in Dove White
Countertop: White Zeus Extreme
H.K.M.
Inspiration for a small contemporary galley eat-in kitchen remodel in DC Metro with an undermount sink, shaker cabinets, white cabinets, quartz countertops, white backsplash, subway tile backsplash, stainless steel appliances and a peninsula
Inspiration for a small contemporary galley eat-in kitchen remodel in DC Metro with an undermount sink, shaker cabinets, white cabinets, quartz countertops, white backsplash, subway tile backsplash, stainless steel appliances and a peninsula
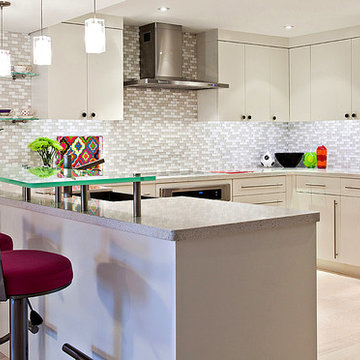
Cahlin, a licensed interior designer & ASID member, brings clients a combination of passion, experience, creativity, & outstanding personal service.
Large trendy galley light wood floor eat-in kitchen photo in Miami with a farmhouse sink, flat-panel cabinets, white cabinets, quartz countertops, gray backsplash, mosaic tile backsplash, stainless steel appliances and a peninsula
Large trendy galley light wood floor eat-in kitchen photo in Miami with a farmhouse sink, flat-panel cabinets, white cabinets, quartz countertops, gray backsplash, mosaic tile backsplash, stainless steel appliances and a peninsula
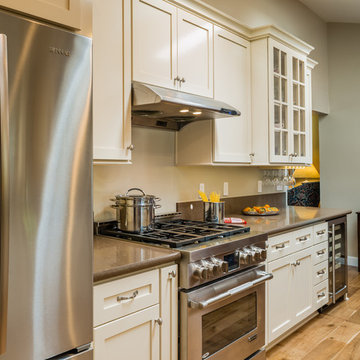
With white and dark cherry cabinets, Bamboo flooring and beautiful Ceasarstone countertops we created a nice, functional and inspirational place for these Almaden San Jose residents. Kitchen and bathroom cabinets are from Crystal Cabinet Works Inc; Ceasarstone Counter tops; Velux Skylight; Flooring By Johnson Flooring.
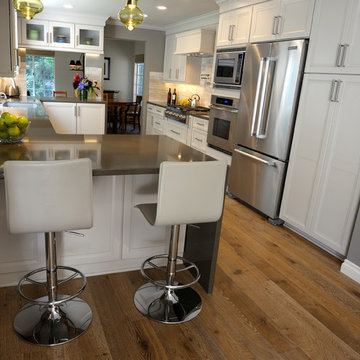
This kitchen is designed for an active family who loves to bake, cook and entertain. It is beautifully functional, provides room for multiple cooks, storage for all the kitchen gadgets, lots of space for preparation, an eat-in area and a workable flow to the rest of the house. Relocating appliances eliminates the bottleneck. In addition, opening up the wall to the dining room allows for conversation and pass through but still provides needed storage with beautiful glass front cabinets. Photo:J. Brent Reeves
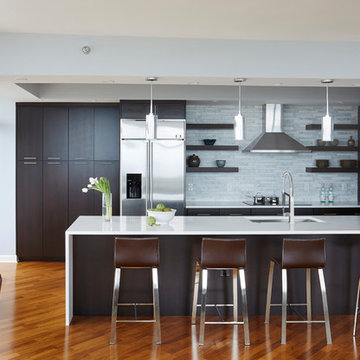
Free ebook, Creating the Ideal Kitchen. DOWNLOAD NOW
This condo in downtown Chicago has amazing views of the city, Soldier Field and the Shedd Aquarium. The client’s goal was to update the inside view to make it more compatible with those looking out.
Upper cabinets hanging over the peninsula of the existing kitchen blocked the magnificent view, so those had to go. The existing layout wasn’t bad but we felt with a few small changes it could be great.
We started by separating the ovens and the fridge so that there was more symmetry and functionality to the design. And we made a more dramatic feature wall along the back elevation to showcase the cooktop area.
An existing soffit was extended towards the side door to give it a more intentional look and to provide a more built-in appearance to the new pantry cabinets that were added to the left of the fridge.
Semi-custom cherry cabinetry, open shelving, waterfall quartz countertops and Carrera marble backsplash tile give the space a decidedly contemporary feel perfect for city living. Now the cook can easily interact with guests and simultaneously enjoy the incredible views that the space offers.
Designed by: Susan Klimala, CKD, CBD
Photography by: Mike Kaskel
For more information on kitchen and bath design ideas go to: www.kitchenstudio-ge.com
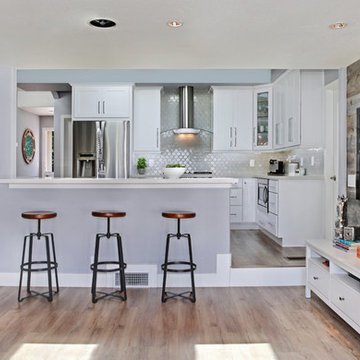
Shaker style white cabinets
Walker Zanger backsplash
Quartz counters
Wood flooring
Designer | Cheryl Kaye Design Studio
www.cherylkayeds.com
Eat-in kitchen - mid-sized contemporary galley light wood floor eat-in kitchen idea in Orange County with a farmhouse sink, shaker cabinets, white cabinets, quartz countertops, multicolored backsplash, mosaic tile backsplash, stainless steel appliances and a peninsula
Eat-in kitchen - mid-sized contemporary galley light wood floor eat-in kitchen idea in Orange County with a farmhouse sink, shaker cabinets, white cabinets, quartz countertops, multicolored backsplash, mosaic tile backsplash, stainless steel appliances and a peninsula
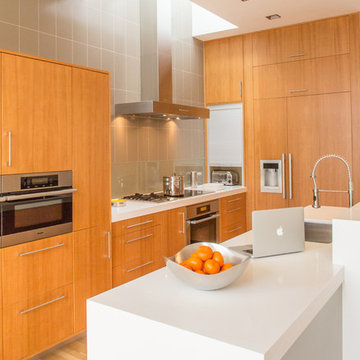
James Hall Photography
Eat-in kitchen - mid-sized contemporary galley light wood floor eat-in kitchen idea in San Francisco with flat-panel cabinets, light wood cabinets, quartz countertops, gray backsplash, stainless steel appliances, an undermount sink, glass sheet backsplash and a peninsula
Eat-in kitchen - mid-sized contemporary galley light wood floor eat-in kitchen idea in San Francisco with flat-panel cabinets, light wood cabinets, quartz countertops, gray backsplash, stainless steel appliances, an undermount sink, glass sheet backsplash and a peninsula
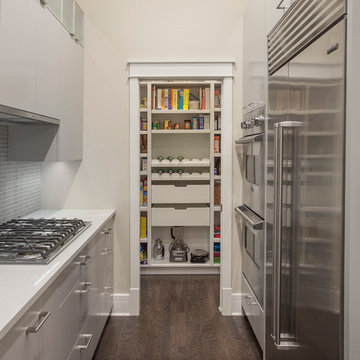
This kitchen renovation was really marked by transforming the space as much as replacing the cabinets and appliances. Originally the kitchen cabinets ran all the way to the back of what now is the pantry, creating a very
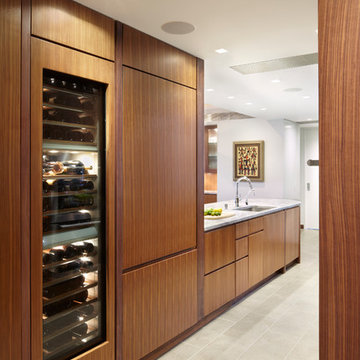
Large trendy galley porcelain tile and gray floor open concept kitchen photo in New York with an undermount sink, flat-panel cabinets, medium tone wood cabinets, stainless steel appliances, a peninsula, granite countertops, gray backsplash and stone slab backsplash

Example of a mid-sized trendy galley marble floor kitchen design in Miami with an undermount sink, flat-panel cabinets, medium tone wood cabinets, stainless steel countertops, metallic backsplash, stainless steel appliances and a peninsula
Contemporary Galley Kitchen with a Peninsula Ideas
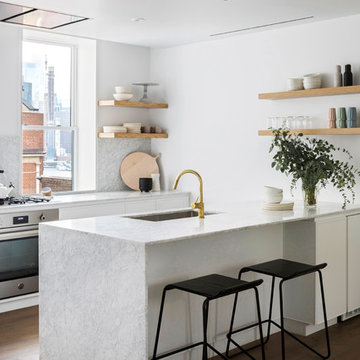
Photo by Costas Picadas
Kitchen - mid-sized contemporary galley medium tone wood floor and brown floor kitchen idea in New York with white cabinets, marble countertops, gray backsplash, marble backsplash, stainless steel appliances, a peninsula, gray countertops, an undermount sink and flat-panel cabinets
Kitchen - mid-sized contemporary galley medium tone wood floor and brown floor kitchen idea in New York with white cabinets, marble countertops, gray backsplash, marble backsplash, stainless steel appliances, a peninsula, gray countertops, an undermount sink and flat-panel cabinets
1





