Contemporary Marble Floor Kitchen with Gray Cabinets Ideas
Refine by:
Budget
Sort by:Popular Today
1 - 20 of 443 photos
Item 1 of 4
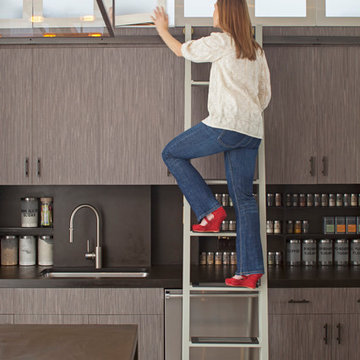
Richard Leo Johnson
Flooring: 3x12 Silver Dusk Honed Marble (water jet into herringbone pattern)
Cabinetry: Custom Wood Veneer Cabinetry with Aluminum and Frosted Glass Uppers (Rethink Design Studio, AWD Savannah)
Library Ladder: Custom (Rethink Design Studio, AWD Savannah, Pique Studio)
Backsplash: Richlite
Hardware: Bar Series - Lewis Dolin
Appliances: Viking
Chandelier: Custom Brass and Blackened Metal Frame with Halogen Bulb (Rethink Design Studio, Pique Studio)
Countertop: Richlite
Faucet: Waterstone
Containers: IKEA
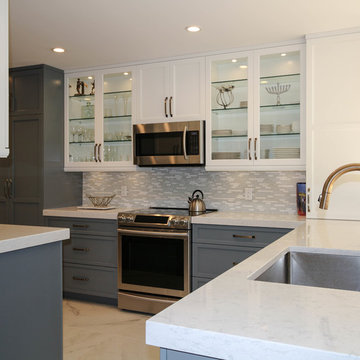
Trimtek
Inspiration for a mid-sized contemporary l-shaped marble floor eat-in kitchen remodel in Miami with an undermount sink, shaker cabinets, gray cabinets, quartzite countertops, multicolored backsplash, glass tile backsplash, stainless steel appliances and a peninsula
Inspiration for a mid-sized contemporary l-shaped marble floor eat-in kitchen remodel in Miami with an undermount sink, shaker cabinets, gray cabinets, quartzite countertops, multicolored backsplash, glass tile backsplash, stainless steel appliances and a peninsula
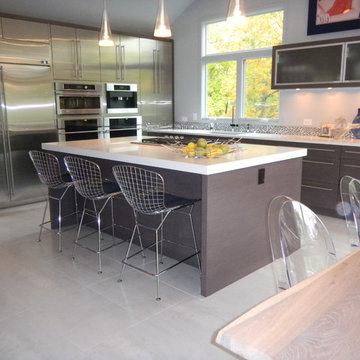
Contemporary kitchen in Connecticut uses sleek stainless cabinetry mixed with warm Rift Cut Oak in a grey brown wash to compliment. Aluminum Framed sand blasted glass doors with horizontal lift are used for accent.
Designer Bob Blanco
Shore & Country Kitchens
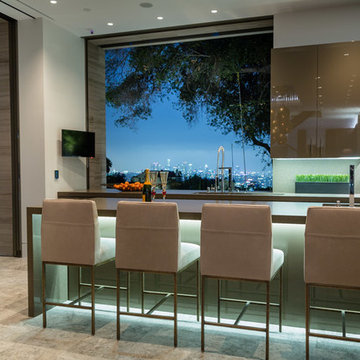
Mid-sized trendy l-shaped marble floor open concept kitchen photo in Los Angeles with an integrated sink, flat-panel cabinets, gray cabinets, gray backsplash, stone slab backsplash, stainless steel appliances and an island
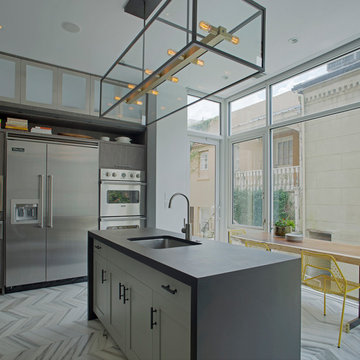
Richard Leo Johnson
Wall Color: Super White - Regal Aqua Velvet, Latex Satin (Benjamin Moore)
Flooring: 3x12 Silver Dusk Honed Marble from Marble Systems - Skyline (water jet into herringbone pattern from 12x24 tiles)
Cabinetry: Custom Wood Veneer Cabinetry with Aluminum and Frosted Glass Uppers (Rethink Design Studio, AWD Savannah)
Hardware: Bar Series - Lewis Dolin
Appliances: Viking
Chandelier: Custom Brass and Blackened Metal Frame with Halogen Bulb (Rethink Design Studio, Pique Studio)
Countertop: Richlite
Faucet: Waterstone
Dining Table: Custom Solid Wood Table with Blackened Metal and Brass Legs (Rethink Design Studio, Pique Studio, Clipper Trading)
Dining Chairs: Blu Dot
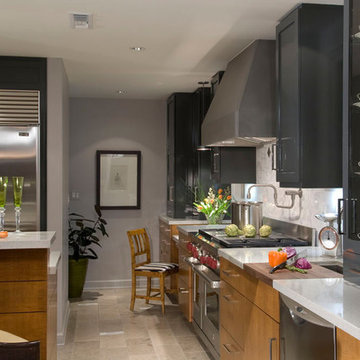
Inspiration for a large contemporary u-shaped marble floor and beige floor eat-in kitchen remodel in Los Angeles with an undermount sink, flat-panel cabinets, gray cabinets, solid surface countertops, gray backsplash, stone tile backsplash, stainless steel appliances and an island
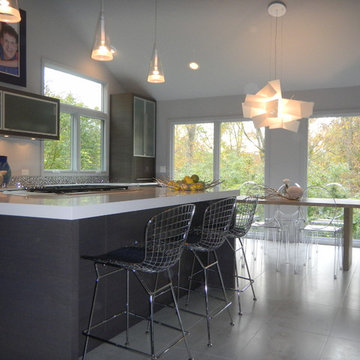
Contemporary kitchen in Connecticut uses sleek stainless cabinetry mixed with warm Rift Cut Oak in a grey brown wash to compliment. Aluminum Framed sand blasted glass doors with horizontal lift are used for accent.
Designer Bob Blanco
Shore & Country Kitchens
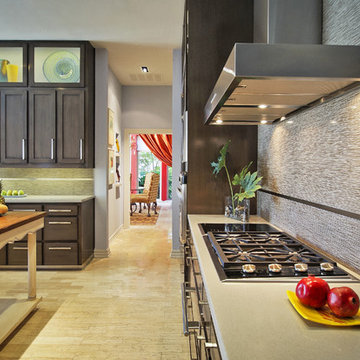
Traditional elements remain by request of client, keeping warmth in this tranquil, modern kitchen painted in soft gray
Photography, Jose Treminio
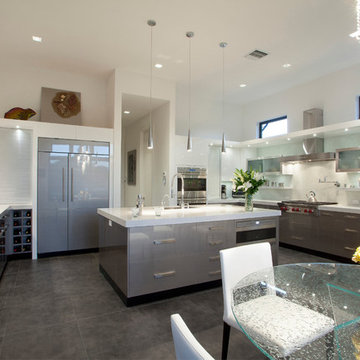
Ed Butera | ibi designs
Eat-in kitchen - large contemporary galley marble floor and gray floor eat-in kitchen idea in Miami with white backsplash, an island, glass-front cabinets, gray cabinets, stainless steel appliances, a drop-in sink and white countertops
Eat-in kitchen - large contemporary galley marble floor and gray floor eat-in kitchen idea in Miami with white backsplash, an island, glass-front cabinets, gray cabinets, stainless steel appliances, a drop-in sink and white countertops
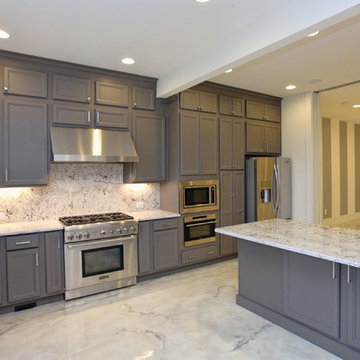
This Luxurious Lower Level is fun and comfortable with elegant finished and fun painted wall treatments!
Example of a large trendy u-shaped marble floor and white floor open concept kitchen design in Raleigh with an undermount sink, shaker cabinets, granite countertops, beige backsplash, ceramic backsplash, stainless steel appliances, an island, gray cabinets and multicolored countertops
Example of a large trendy u-shaped marble floor and white floor open concept kitchen design in Raleigh with an undermount sink, shaker cabinets, granite countertops, beige backsplash, ceramic backsplash, stainless steel appliances, an island, gray cabinets and multicolored countertops
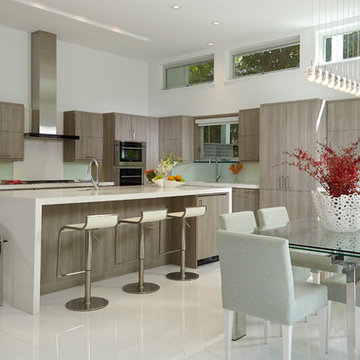
This home in the heart of Key West, Florida, the southernmost point of the United States, was under construction when J Design Group was selected as the head interior designer to manage and oversee the project to the client’s needs and taste. The very sought-after area, named Casa Marina, is highly desired and right on the dividing line of the historic neighborhood of Key West. The client who was then still living in Georgia, has now permanently moved into this newly-designed beautiful, relaxing, modern and tropical home.
Key West,
South Florida,
Miami,
Miami Interior Designers,
Miami Interior Designer,
Interior Designers Miami,
Interior Designer Miami,
Modern Interior Designers,
Modern Interior Designer,
Modern interior decorators,
Modern interior decorator,
Contemporary Interior Designers,
Contemporary Interior Designer,
Interior design decorators,
Interior design decorator,
Interior Decoration and Design,
Black Interior Designers,
Black Interior Designer,
Interior designer,
Interior designers,
Interior design decorators,
Interior design decorator,
Home interior designers,
Home interior designer,
Interior design companies,
Interior decorators,
Interior decorator,
Decorators,
Decorator,
Miami Decorators,
Miami Decorator,
Decorators Miami,
Decorator Miami,
Interior Design Firm,
Interior Design Firms,
Interior Designer Firm,
Interior Designer Firms,
Interior design,
Interior designs,
Home decorators,
Interior decorating Miami,
Best Interior Designers,
Interior design decorator,
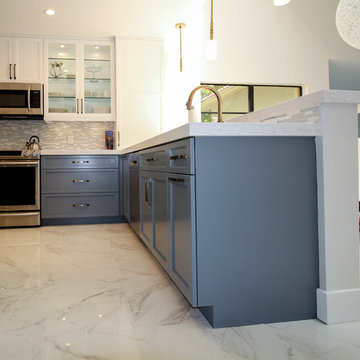
Trimtek
Example of a mid-sized trendy l-shaped marble floor eat-in kitchen design in Miami with an undermount sink, shaker cabinets, gray cabinets, quartzite countertops, multicolored backsplash, glass tile backsplash, stainless steel appliances and a peninsula
Example of a mid-sized trendy l-shaped marble floor eat-in kitchen design in Miami with an undermount sink, shaker cabinets, gray cabinets, quartzite countertops, multicolored backsplash, glass tile backsplash, stainless steel appliances and a peninsula

Stacy Zarin Goldberg
Enclosed kitchen - small contemporary u-shaped marble floor and beige floor enclosed kitchen idea in Chicago with an undermount sink, flat-panel cabinets, gray cabinets, quartz countertops, gray backsplash, glass sheet backsplash, a peninsula and white countertops
Enclosed kitchen - small contemporary u-shaped marble floor and beige floor enclosed kitchen idea in Chicago with an undermount sink, flat-panel cabinets, gray cabinets, quartz countertops, gray backsplash, glass sheet backsplash, a peninsula and white countertops
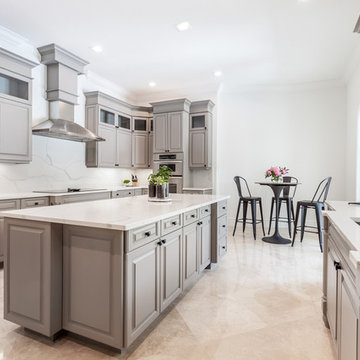
Enclosed kitchen - large contemporary galley marble floor and beige floor enclosed kitchen idea in Miami with an undermount sink, louvered cabinets, gray cabinets, quartz countertops, white backsplash, stone slab backsplash, stainless steel appliances, an island and white countertops
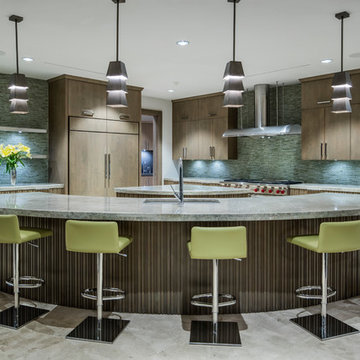
Open concept kitchen - huge contemporary l-shaped marble floor open concept kitchen idea in Houston with an undermount sink, flat-panel cabinets, gray cabinets, granite countertops, blue backsplash, glass tile backsplash, paneled appliances and two islands
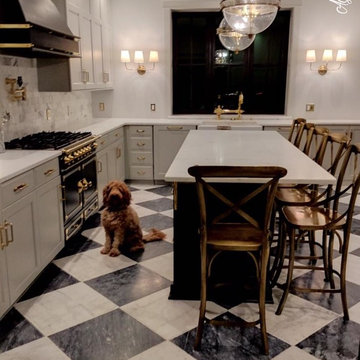
Total luxury kitchen renovation in 100+ year old historic home. Includes eat-in kitchen with custom built-in butlers pantry and wall wine rack.
Example of a large trendy l-shaped marble floor and multicolored floor eat-in kitchen design in Chicago with a farmhouse sink, flat-panel cabinets, gray cabinets, quartzite countertops, multicolored backsplash, marble backsplash, paneled appliances, an island and white countertops
Example of a large trendy l-shaped marble floor and multicolored floor eat-in kitchen design in Chicago with a farmhouse sink, flat-panel cabinets, gray cabinets, quartzite countertops, multicolored backsplash, marble backsplash, paneled appliances, an island and white countertops
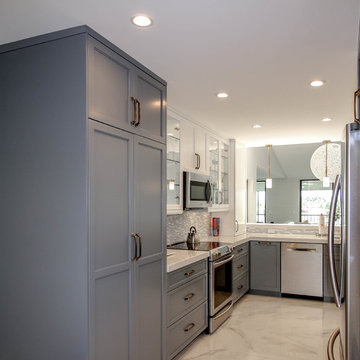
Trimtek
Example of a mid-sized trendy l-shaped marble floor eat-in kitchen design in Miami with an undermount sink, shaker cabinets, gray cabinets, quartzite countertops, multicolored backsplash, glass tile backsplash, stainless steel appliances and a peninsula
Example of a mid-sized trendy l-shaped marble floor eat-in kitchen design in Miami with an undermount sink, shaker cabinets, gray cabinets, quartzite countertops, multicolored backsplash, glass tile backsplash, stainless steel appliances and a peninsula
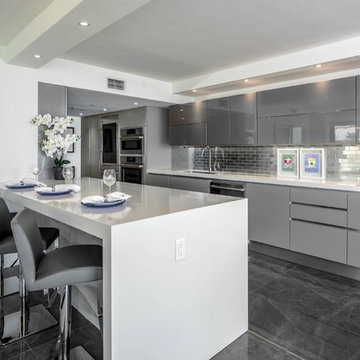
Example of a mid-sized trendy single-wall marble floor and gray floor eat-in kitchen design in Miami with a single-bowl sink, flat-panel cabinets, gray cabinets, quartz countertops, gray backsplash, subway tile backsplash, stainless steel appliances, a peninsula and white countertops
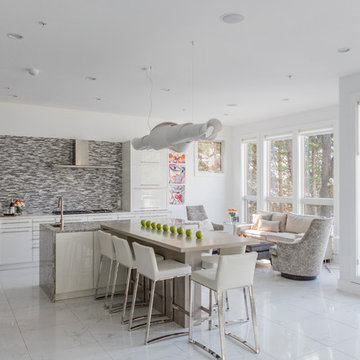
Craig Kozun-Young, f8images
Inspiration for a large contemporary marble floor eat-in kitchen remodel in DC Metro with an undermount sink, flat-panel cabinets, gray cabinets, granite countertops, gray backsplash, ceramic backsplash, stainless steel appliances and an island
Inspiration for a large contemporary marble floor eat-in kitchen remodel in DC Metro with an undermount sink, flat-panel cabinets, gray cabinets, granite countertops, gray backsplash, ceramic backsplash, stainless steel appliances and an island
Contemporary Marble Floor Kitchen with Gray Cabinets Ideas
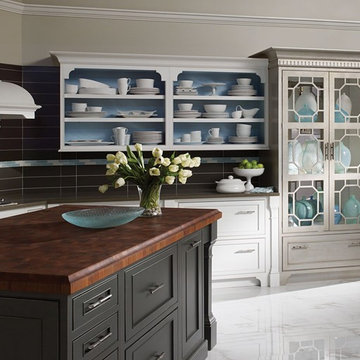
Eat-in kitchen - mid-sized contemporary l-shaped marble floor eat-in kitchen idea in New York with an undermount sink, flat-panel cabinets, an island, gray cabinets, solid surface countertops, black backsplash and ceramic backsplash
1





