Contemporary Galley Eat-In Kitchen with Paneled Appliances Ideas
Refine by:
Budget
Sort by:Popular Today
1 - 20 of 1,524 photos
Item 1 of 5
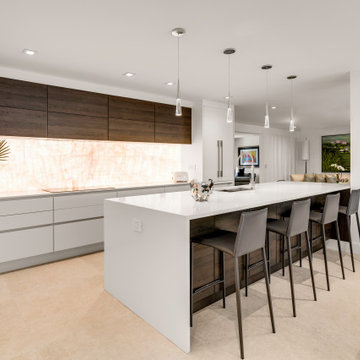
Modern open floor plan kitchen and dining room with backlit quartzite backsplash.
Inspiration for a large contemporary galley porcelain tile and beige floor eat-in kitchen remodel in Miami with an undermount sink, flat-panel cabinets, white cabinets, quartz countertops, white backsplash, stone tile backsplash, paneled appliances, an island and white countertops
Inspiration for a large contemporary galley porcelain tile and beige floor eat-in kitchen remodel in Miami with an undermount sink, flat-panel cabinets, white cabinets, quartz countertops, white backsplash, stone tile backsplash, paneled appliances, an island and white countertops

Photo: Lisa Petrole
Huge trendy galley porcelain tile and gray floor eat-in kitchen photo in San Francisco with an undermount sink, flat-panel cabinets, quartz countertops, blue backsplash, ceramic backsplash, an island, medium tone wood cabinets, paneled appliances and white countertops
Huge trendy galley porcelain tile and gray floor eat-in kitchen photo in San Francisco with an undermount sink, flat-panel cabinets, quartz countertops, blue backsplash, ceramic backsplash, an island, medium tone wood cabinets, paneled appliances and white countertops

Eat-in kitchen - large contemporary galley beige floor eat-in kitchen idea in Orange County with an undermount sink, flat-panel cabinets, medium tone wood cabinets, marble countertops, white backsplash, stone slab backsplash, an island, white countertops and paneled appliances

Inspiration for a large contemporary galley gray floor eat-in kitchen remodel in Los Angeles with flat-panel cabinets, an island, medium tone wood cabinets, white backsplash, stone slab backsplash, paneled appliances and white countertops
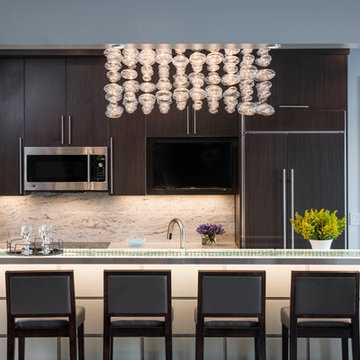
Complete restructure of this lower level. This space was a 2nd bedroom that proved to be the perfect space for this galley kitchen which holds all that a full kitchen has. ....John Carlson Photography

Gilbertson Photography
Huge trendy galley porcelain tile eat-in kitchen photo in Minneapolis with a double-bowl sink, flat-panel cabinets, light wood cabinets, white backsplash, granite countertops, porcelain backsplash, paneled appliances and an island
Huge trendy galley porcelain tile eat-in kitchen photo in Minneapolis with a double-bowl sink, flat-panel cabinets, light wood cabinets, white backsplash, granite countertops, porcelain backsplash, paneled appliances and an island
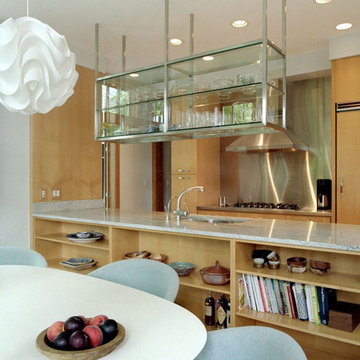
Photograph Credit: Tony Berardi and Sally Good/ Photofields
Eat-in kitchen - contemporary galley eat-in kitchen idea in Chicago with an undermount sink, flat-panel cabinets, light wood cabinets and paneled appliances
Eat-in kitchen - contemporary galley eat-in kitchen idea in Chicago with an undermount sink, flat-panel cabinets, light wood cabinets and paneled appliances
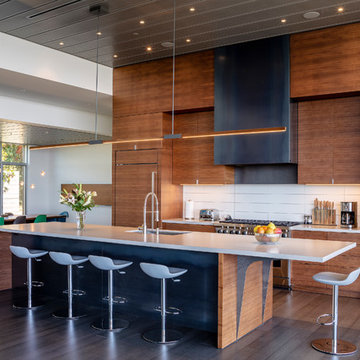
Architect : Kent Chilcott, Construction : Simon Fairweather Associates, Photos : Michael Hospelt
Example of a trendy galley brown floor eat-in kitchen design in San Francisco with an undermount sink, flat-panel cabinets, medium tone wood cabinets, white backsplash, paneled appliances, an island and white countertops
Example of a trendy galley brown floor eat-in kitchen design in San Francisco with an undermount sink, flat-panel cabinets, medium tone wood cabinets, white backsplash, paneled appliances, an island and white countertops
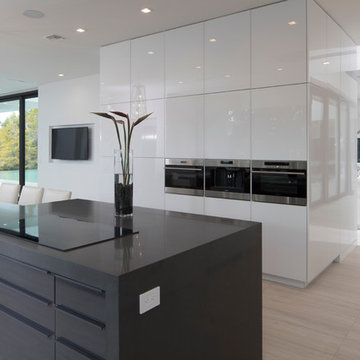
The kitchen is open to the family room and has a wall of glass facing the outside. It features a wonderful Robin Wade live-edge-eat island. The state-of-the-art appliances are from Sub-Zero and Wolf. A hidden door disguises a full walk-in pantry. Kitchens supplied the modern gloss and glass cabinets. An elevator provides easy access to the roof terrace. The wine coolers and wine storage room separates and flows into the dining area.
Photography: Jeff Davis Photography
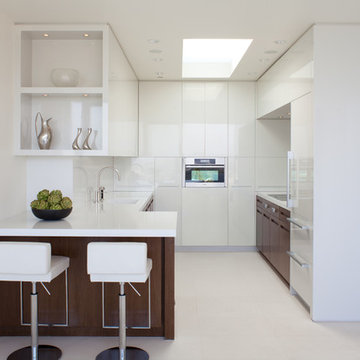
Example of a small trendy galley eat-in kitchen design in Los Angeles with flat-panel cabinets, white cabinets and paneled appliances
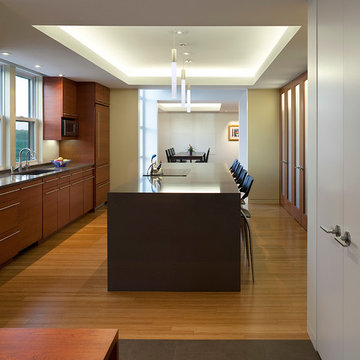
Farshid Assassi
Eat-in kitchen - contemporary galley bamboo floor eat-in kitchen idea in Cedar Rapids with an undermount sink, flat-panel cabinets, medium tone wood cabinets, quartzite countertops, paneled appliances and an island
Eat-in kitchen - contemporary galley bamboo floor eat-in kitchen idea in Cedar Rapids with an undermount sink, flat-panel cabinets, medium tone wood cabinets, quartzite countertops, paneled appliances and an island
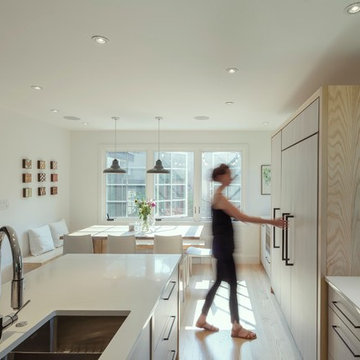
New windows on the side and back of the space fill it with light and air. The light also bounces off the white countertops and other bright surfaces.
Photo: Jane Messinger
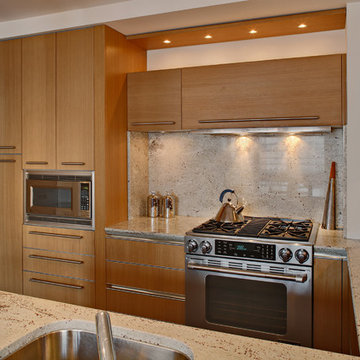
Custom Kitchen Design - NYC Contemporary handle-less oak cabinetry with stainless steal appliances
Eat-in kitchen - small contemporary galley dark wood floor eat-in kitchen idea in New York with an island, a single-bowl sink, flat-panel cabinets, light wood cabinets, granite countertops, stone slab backsplash and paneled appliances
Eat-in kitchen - small contemporary galley dark wood floor eat-in kitchen idea in New York with an island, a single-bowl sink, flat-panel cabinets, light wood cabinets, granite countertops, stone slab backsplash and paneled appliances
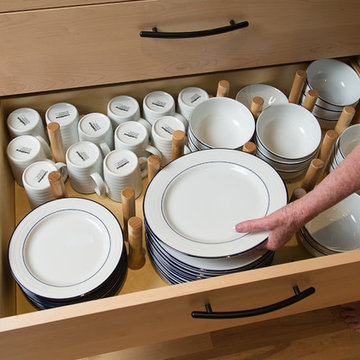
Jeffrey Freeman Photography
Eat-in kitchen - large contemporary galley light wood floor eat-in kitchen idea in Portland with a single-bowl sink, shaker cabinets, light wood cabinets, paneled appliances and an island
Eat-in kitchen - large contemporary galley light wood floor eat-in kitchen idea in Portland with a single-bowl sink, shaker cabinets, light wood cabinets, paneled appliances and an island
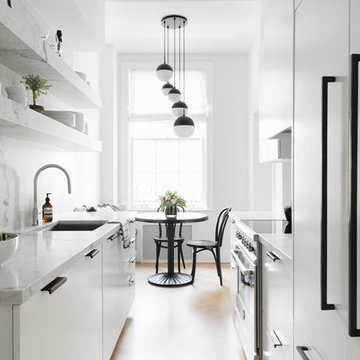
Inspiration for a contemporary galley light wood floor and beige floor eat-in kitchen remodel in New York with an undermount sink, flat-panel cabinets, white cabinets, white backsplash, paneled appliances and white countertops
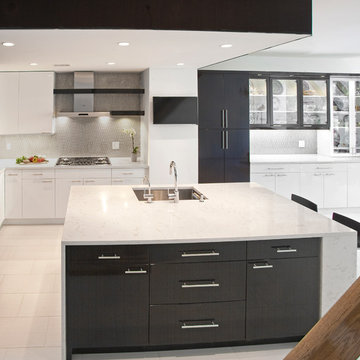
Randle Bye
Large trendy galley porcelain tile eat-in kitchen photo in Philadelphia with an undermount sink, flat-panel cabinets, white cabinets, solid surface countertops, gray backsplash, glass sheet backsplash, paneled appliances and an island
Large trendy galley porcelain tile eat-in kitchen photo in Philadelphia with an undermount sink, flat-panel cabinets, white cabinets, solid surface countertops, gray backsplash, glass sheet backsplash, paneled appliances and an island
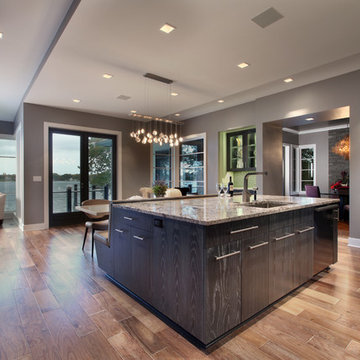
The Hasserton is a sleek take on the waterfront home. This multi-level design exudes modern chic as well as the comfort of a family cottage. The sprawling main floor footprint offers homeowners areas to lounge, a spacious kitchen, a formal dining room, access to outdoor living, and a luxurious master bedroom suite. The upper level features two additional bedrooms and a loft, while the lower level is the entertainment center of the home. A curved beverage bar sits adjacent to comfortable sitting areas. A guest bedroom and exercise facility are also located on this floor.
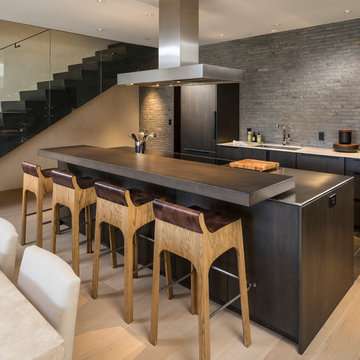
Joshua Caldwell
Huge trendy galley light wood floor and beige floor eat-in kitchen photo in Salt Lake City with flat-panel cabinets, dark wood cabinets, an island, an undermount sink, stainless steel countertops, gray backsplash, paneled appliances and gray countertops
Huge trendy galley light wood floor and beige floor eat-in kitchen photo in Salt Lake City with flat-panel cabinets, dark wood cabinets, an island, an undermount sink, stainless steel countertops, gray backsplash, paneled appliances and gray countertops
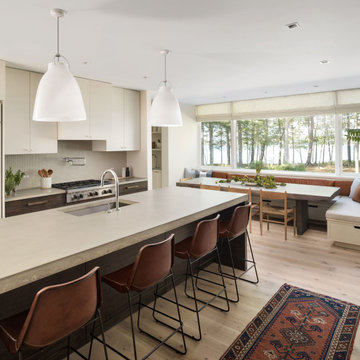
Inspiration for a large contemporary galley light wood floor and brown floor eat-in kitchen remodel in Portland Maine with an undermount sink, flat-panel cabinets, concrete countertops, gray backsplash, ceramic backsplash, paneled appliances, an island and gray countertops
Contemporary Galley Eat-In Kitchen with Paneled Appliances Ideas
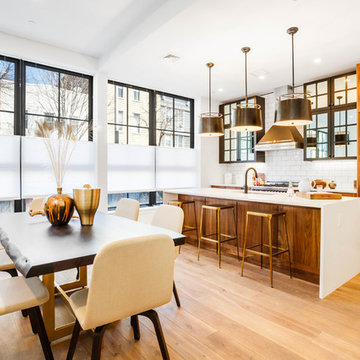
Eat-in kitchen - contemporary galley light wood floor and beige floor eat-in kitchen idea in New York with an undermount sink, shaker cabinets, medium tone wood cabinets, white backsplash, subway tile backsplash, paneled appliances, an island and white countertops
1





