Contemporary Kitchen with an Undermount Sink and Recycled Glass Countertops Ideas
Refine by:
Budget
Sort by:Popular Today
1 - 20 of 283 photos
Item 1 of 4
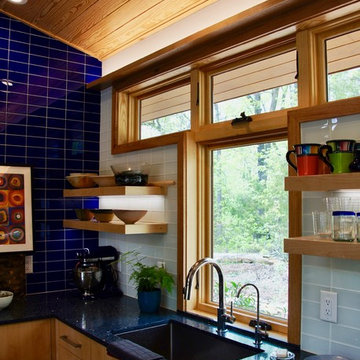
Photographs by Sophie Piesse
Open concept kitchen - small contemporary l-shaped concrete floor and gray floor open concept kitchen idea in Raleigh with an undermount sink, flat-panel cabinets, medium tone wood cabinets, recycled glass countertops, black backsplash, glass tile backsplash, stainless steel appliances and no island
Open concept kitchen - small contemporary l-shaped concrete floor and gray floor open concept kitchen idea in Raleigh with an undermount sink, flat-panel cabinets, medium tone wood cabinets, recycled glass countertops, black backsplash, glass tile backsplash, stainless steel appliances and no island
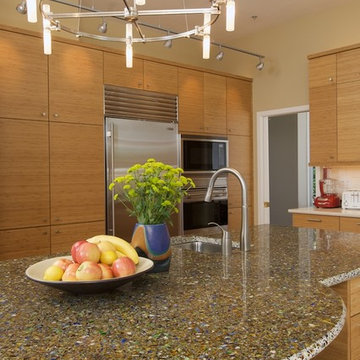
Kitchen - contemporary kitchen idea in Seattle with recycled glass countertops, an undermount sink, flat-panel cabinets, medium tone wood cabinets and stainless steel appliances
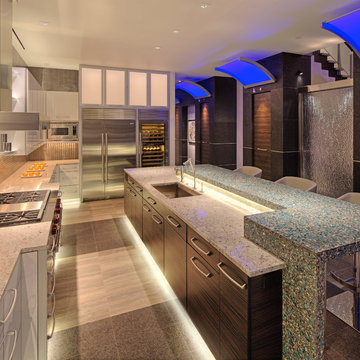
Photo: Mark Heffron
Example of a trendy galley eat-in kitchen design in Milwaukee with stainless steel appliances, an undermount sink, white cabinets, recycled glass countertops, black backsplash and metal backsplash
Example of a trendy galley eat-in kitchen design in Milwaukee with stainless steel appliances, an undermount sink, white cabinets, recycled glass countertops, black backsplash and metal backsplash
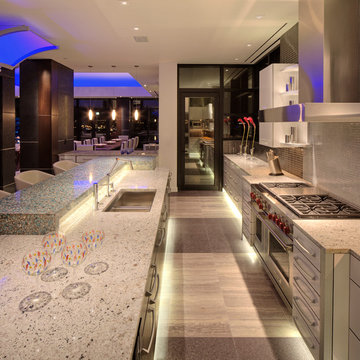
Photo: Mark Heffron
Inspiration for a contemporary galley eat-in kitchen remodel in Milwaukee with an undermount sink, white cabinets, recycled glass countertops, black backsplash, metal backsplash and stainless steel appliances
Inspiration for a contemporary galley eat-in kitchen remodel in Milwaukee with an undermount sink, white cabinets, recycled glass countertops, black backsplash, metal backsplash and stainless steel appliances
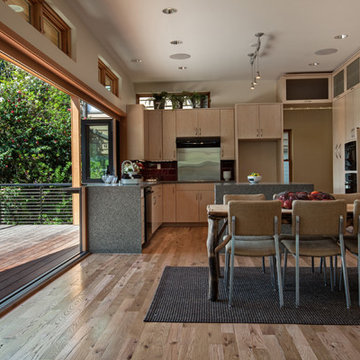
Light and airy dining room and kitchen open to the outdoor space beyond. A large sliding Nanawall and window system give the homeowner the capability to open the entire wall to enjoy the connection to the outdoors. The kitchen features recycled, locally sourced glass content countertops, backsplash and contemporary maple cabinetry. Green design - new custom home in Seattle by H2D Architecture + Design. Built by Thomas Jacobson Construction. Photos by Sean Balko, Filmworks Studio
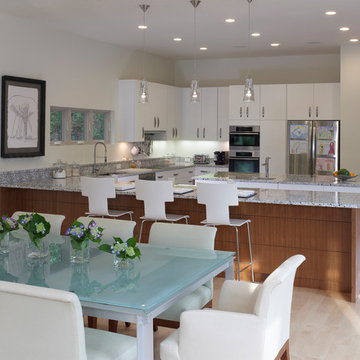
Anice Hoachlander
Inspiration for a contemporary u-shaped open concept kitchen remodel in DC Metro with an undermount sink, flat-panel cabinets, dark wood cabinets, recycled glass countertops, multicolored backsplash and stainless steel appliances
Inspiration for a contemporary u-shaped open concept kitchen remodel in DC Metro with an undermount sink, flat-panel cabinets, dark wood cabinets, recycled glass countertops, multicolored backsplash and stainless steel appliances
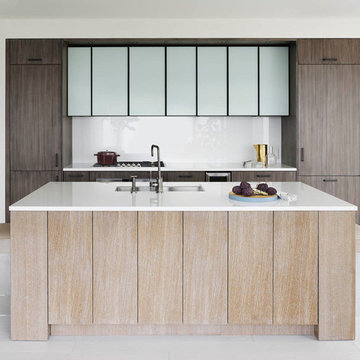
Trendy galley kitchen photo in New York with an undermount sink, flat-panel cabinets, dark wood cabinets, recycled glass countertops, white backsplash, glass sheet backsplash and an island
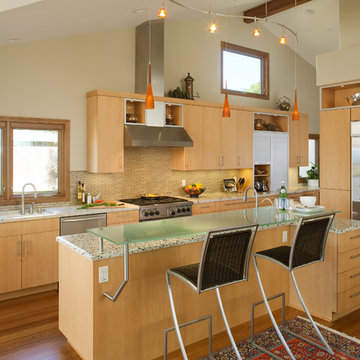
What makes this contemporary kitchen remodel truly unique, is the custom countertop. It took some time, but our clients saved enough of their wine and beverage bottles to create a truly unique countertop. It's not only beautiful, but it's full of memories, and a wonderful way to conserve to environment.
By Design Studio West
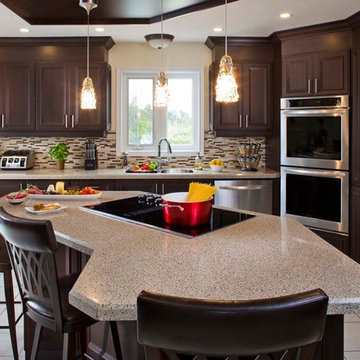
This contemporary kitchen with dark brown cabinets has a recycled granite and glass counter top. The counter material is 1/4" thick and can be placed on top of existing counters or new construction. The counter top does not need to be sealed or polished and is heat resistant, scratch resistant and non porous. The color is King Ivory 692 and there are many colors, from natural stone colors to red, blue, grey, black and many more. The material can also be used as floor tiles.
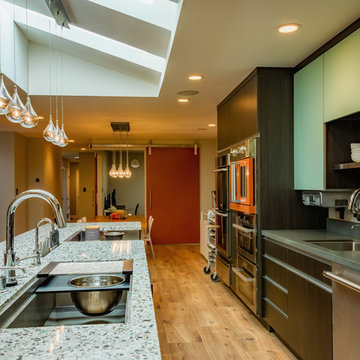
An extra-large professional @GalleySink is a treasured find with many accessory options such as cutting board, strainer and condiment holder
Photo Credit: Ali Atri Photography
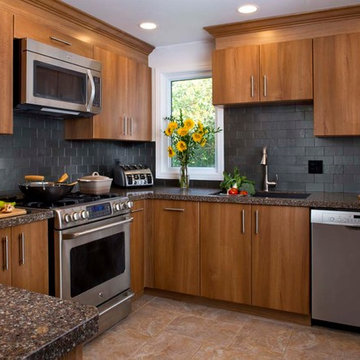
This contemporary kitchen has a recycled granite and glass counter and metallic grey subway tile backslash. The counter color is called Terra di Sienna and its 3/4" thick, it can be placed on top of an existing counter or on a new cabinet. There are many colors available that they are stain resistant, scratch resistant, heat resistant and do not need to be polished. The subway tile is called Onyx and it comes in 3"x6". There are different colors in the subway tile and the same colors are available in different shapes in the Liberty and Metropolis collections.
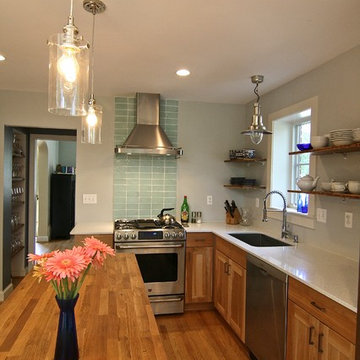
Opening the wall between the existing living room and kitchen allows for an easy flow into the new kitchen addition. The sun-filled breakfast area offers an open view to the client's gardens and reconfigured terrace. The tall ceiling, that slopes upward, and the high windows create an abundance of day-light.
A new electrical outlet is placed in the kitchen floor, for phase two, if the client should decide to install a permanent island, in the future. In the meanwhile, a temporary island, with storage shelves under the countertop, was purchased. Another cost-saver is open-shelving instead of upper cabinets.
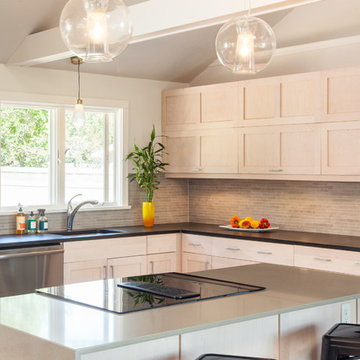
Complete Home Renovation- Cottage Transformed to Urban Chic Oasis - 50 Shades of Green
In this top to bottom remodel, ‘g’ transformed this simple ranch into a stunning contemporary with an open floor plan in 50 Shades of Green – and many, many tones of grey. From the whitewashed kitchen cabinets, to the grey cork floor, bathroom tiling, and recycled glass counters, everything in the home is sustainable, stylish and comes together in a sleek arrangement of subtle tones. The horizontal wall cabinets open up on a pneumatic hinge adding interesting lines to the kitchen as it looks over the dining and living rooms. In the bathrooms and bedrooms, the bamboo floors and textured tiling all lend to this relaxing yet elegant setting.
Cutrona Photography
Canyon Creek Cabinetry
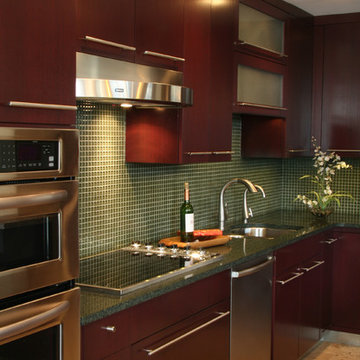
This kitchen is part of an entire first floor renovation performed on a condominium unit in Arlington Heights. The cramped and closed off galley kitchen was opened up by removing an entire wall situated where the new bar seating stands, allowing the newly expansive kitchen to open up directly to the great room living area directly adjacent. The renovation included all new flooring, a home office renovation, and a powder room renovation. The homeowner loved a simple contemporary style choosing clean lines, glass materials. and natural stone floors which in turn created a welcoming new space to entertain friends and family.
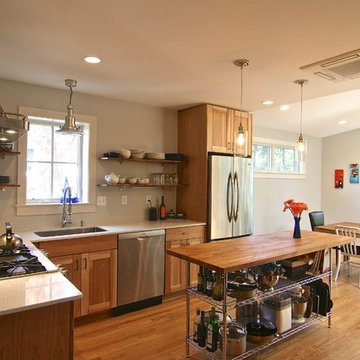
The clients' requests were to improve the existing floor plan, as their house was a collection of many small rooms; create an efficient flexible kitchen for cooking, eating, and entertaining with an over-flow to the outdoors; and stay within their budget.
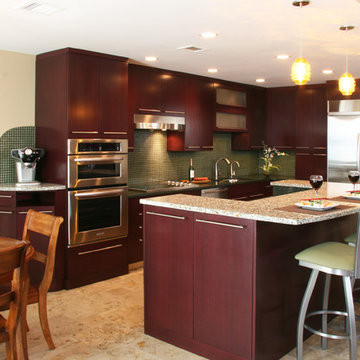
This kitchen is part of an entire first floor renovation performed on a condominium unit in Arlington Heights. The cramped and closed off galley kitchen was opened up by removing an entire wall situated where the new bar seating stands, allowing the newly expansive kitchen to open up directly to the great room living area directly adjacent. The renovation included all new flooring, a home office renovation, and a powder room renovation. The homeowner loved a simple contemporary style choosing clean lines, glass materials. and natural stone floors which in turn created a welcoming new space to entertain friends and family.
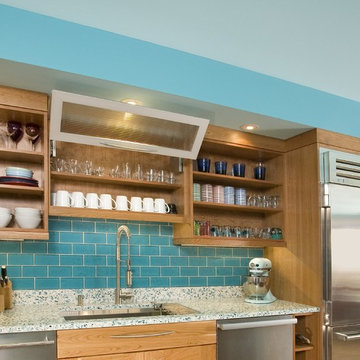
This project began with the request to update the existing kitchen of this eclectic waterfront home on Puget Sound. The remodel entailed relocating the kitchen from the front of the house where it was limiting the window space to the back of the house overlooking the family room and dining room. We opened up the kitchen with sliding window walls to create a natural connection to the exterior.
The bold colors were the owner’s vision, and they wanted the space to be fun and inviting. From the reclaimed barn wood floors to the recycled glass countertops to the Teppanyaki grill on the island and the custom stainless steel cloud hood suspended from the barrel vault ceiling, virtually everything was centered on entertaining.
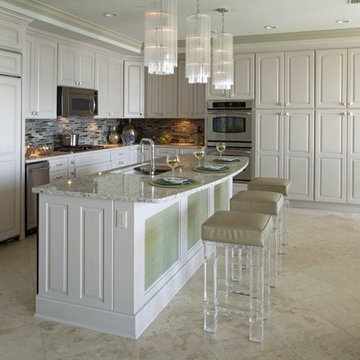
Kitchen
Large trendy l-shaped travertine floor open concept kitchen photo in Miami with an undermount sink, raised-panel cabinets, beige cabinets, recycled glass countertops, gray backsplash, mosaic tile backsplash and stainless steel appliances
Large trendy l-shaped travertine floor open concept kitchen photo in Miami with an undermount sink, raised-panel cabinets, beige cabinets, recycled glass countertops, gray backsplash, mosaic tile backsplash and stainless steel appliances
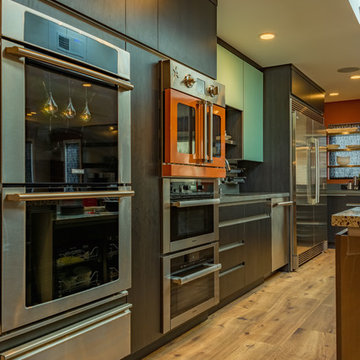
This professional chef requires a menagerie of appliances. In this kitchen we have 6 ovens and our challenge was how to make it all fit in the new space. With lots of research on requirements of installation with regards to height above floor, heat, weight and electrical/gas outlets, we stacked them up, keeping access a priority.
Photo Credit: Ali Atri Photography
Contemporary Kitchen with an Undermount Sink and Recycled Glass Countertops Ideas
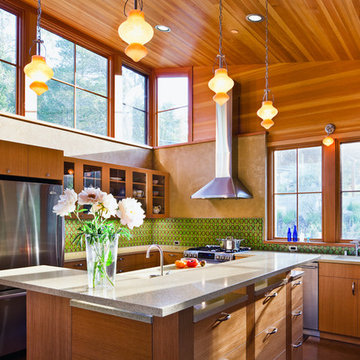
© Edward Caldwell Photography, All RIghts Reserved
Inspiration for a contemporary concrete floor open concept kitchen remodel in San Francisco with an undermount sink, flat-panel cabinets, medium tone wood cabinets, recycled glass countertops, green backsplash, ceramic backsplash, stainless steel appliances and an island
Inspiration for a contemporary concrete floor open concept kitchen remodel in San Francisco with an undermount sink, flat-panel cabinets, medium tone wood cabinets, recycled glass countertops, green backsplash, ceramic backsplash, stainless steel appliances and an island
1





