Open Concept Contemporary Living Room Ideas
Refine by:
Budget
Sort by:Popular Today
1 - 20 of 90,900 photos
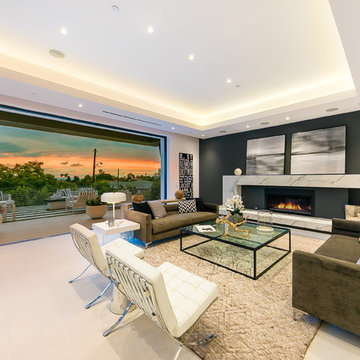
Example of a large trendy formal and open concept beige floor living room design in Los Angeles with white walls, a ribbon fireplace, a stone fireplace and no tv
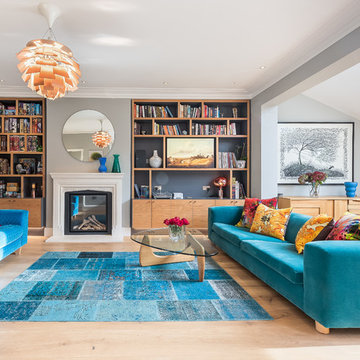
Living room - mid-sized contemporary open concept light wood floor and brown floor living room idea in London with gray walls and a standard fireplace
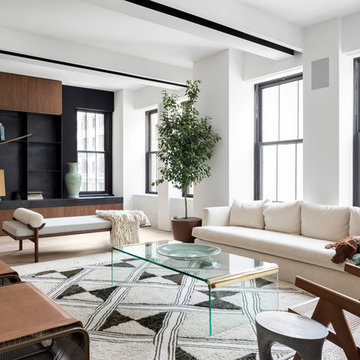
Photo credit: Eric Soltan - www.ericsoltan.com
Inspiration for a large contemporary open concept and formal light wood floor living room remodel in New York with white walls and no fireplace
Inspiration for a large contemporary open concept and formal light wood floor living room remodel in New York with white walls and no fireplace

Around the fireplace the existing slate tiles were matched and brought full height to simplify and strengthen the overall fireplace design, and a seven-foot live-edged log of Sycamore was milled, polished and mounted on the slate to create a stunning fireplace mantle and help frame the new art niche created above.
searanchimages.com

Living room with custom built fireplace and cabinetry and large picture windows facing the backyard. Photo by Scott Hargis.
Inspiration for a large contemporary open concept light wood floor and brown floor living room remodel in San Francisco with white walls, a plaster fireplace, a wall-mounted tv and a two-sided fireplace
Inspiration for a large contemporary open concept light wood floor and brown floor living room remodel in San Francisco with white walls, a plaster fireplace, a wall-mounted tv and a two-sided fireplace
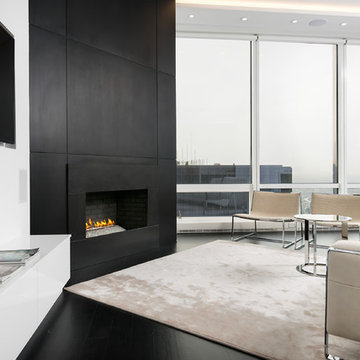
Jim Tschetter
Living room - small contemporary formal and open concept dark wood floor living room idea in Chicago with white walls, a corner fireplace and a wall-mounted tv
Living room - small contemporary formal and open concept dark wood floor living room idea in Chicago with white walls, a corner fireplace and a wall-mounted tv

Gorgeous Modern Waterfront home with concrete floors,
walls of glass, open layout, glass stairs,
Living room - large contemporary open concept and formal concrete floor and gray floor living room idea in DC Metro with white walls, a standard fireplace, a tile fireplace and no tv
Living room - large contemporary open concept and formal concrete floor and gray floor living room idea in DC Metro with white walls, a standard fireplace, a tile fireplace and no tv

Photo by Vance Fox showing the dramatic Great Room, which is open to the Kitchen and Dining (not shown) & Rec Loft above. A large sliding glass door wall spills out onto both covered and uncovered terrace areas, for dining, relaxing by the fire or in the sunken spa.

Please see this Award Winning project in the October 2014 issue of New York Cottages & Gardens Magazine: NYC&G
http://www.cottages-gardens.com/New-York-Cottages-Gardens/October-2014/NYCG-Innovation-in-Design-Winners-Kitchen-Design/
It was also featured in a Houzz Tour:
Houzz Tour: Loving the Old and New in an 1880s Brooklyn Row House
http://www.houzz.com/ideabooks/29691278/list/houzz-tour-loving-the-old-and-new-in-an-1880s-brooklyn-row-house
Photo Credit: Hulya Kolabas
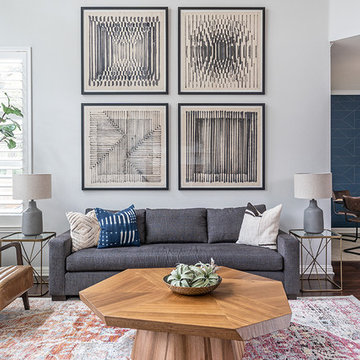
Merrick Ales Photography
Example of a trendy open concept and formal dark wood floor living room design in Austin with gray walls and no fireplace
Example of a trendy open concept and formal dark wood floor living room design in Austin with gray walls and no fireplace

Example of a large trendy formal and open concept medium tone wood floor and gray floor living room design in Other with gray walls, a standard fireplace, a metal fireplace and no tv

View of Great Room/Living Room and Entertainment Center: 41 West Coastal Retreat Series reveals creative, fresh ideas, for a new look to define the casual beach lifestyle of Naples.
More than a dozen custom variations and sizes are available to be built on your lot. From this spacious 3,000 square foot, 3 bedroom model, to larger 4 and 5 bedroom versions ranging from 3,500 - 10,000 square feet, including guest house options.
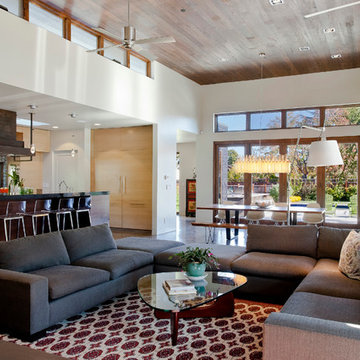
Example of a trendy open concept living room design in San Francisco with white walls

Atelier 211 is an ocean view, modern A-Frame beach residence nestled within Atlantic Beach and Amagansett Lanes. Custom-fit, 4,150 square foot, six bedroom, and six and a half bath residence in Amagansett; Atelier 211 is carefully considered with a fully furnished elective. The residence features a custom designed chef’s kitchen, serene wellness spa featuring a separate sauna and steam room. The lounge and deck overlook a heated saline pool surrounded by tiered grass patios and ocean views.

Porcelain tile with wood grain
4" canned recessed lighting
Kerf frameless doors
open-concept
#buildboswell
Living room - huge contemporary formal and open concept porcelain tile and white floor living room idea in Los Angeles with white walls
Living room - huge contemporary formal and open concept porcelain tile and white floor living room idea in Los Angeles with white walls

Making the most of a wooded lot and interior courtyard, Braxton Werner and Paul Field of Wernerfield Architects transformed this former 1960s ranch house to an inviting yet unapologetically modern home. Outfitted with Western Window Systems products throughout, the home’s beautiful exterior views are framed with large expanses of glass that let in loads of natural light. Multi-slide doors in the bedroom and living areas connect the outdoors with the home’s family-friendly interiors.

Living room quartzite fireplace surround next to a custom built-in sofa to gaze at the San Francisco bay view.
Inspiration for a mid-sized contemporary open concept white floor and limestone floor living room remodel in San Francisco with white walls, a ribbon fireplace, a stone fireplace and no tv
Inspiration for a mid-sized contemporary open concept white floor and limestone floor living room remodel in San Francisco with white walls, a ribbon fireplace, a stone fireplace and no tv

The new vaulted and high ceiling living room has large aluminum framed windows of the San Francisco bay with see-through glass railings. Owner-sourced artwork, live edge wood and acrylic coffee table, Eames chair and grand piano complete the space.
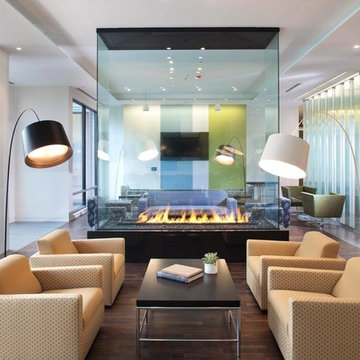
Custom gas fireplace. The slightly tinted glass runs around the entire enclosure and all the way to the ceiling.
Example of a trendy formal and open concept dark wood floor living room design in Boston with white walls and a two-sided fireplace
Example of a trendy formal and open concept dark wood floor living room design in Boston with white walls and a two-sided fireplace
Open Concept Contemporary Living Room Ideas
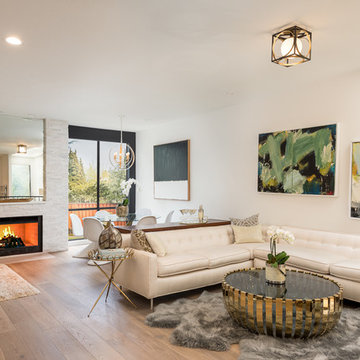
Open floor plan, hardwood floors
Living room - large contemporary open concept medium tone wood floor and brown floor living room idea in Dallas with white walls, a standard fireplace and a stone fireplace
Living room - large contemporary open concept medium tone wood floor and brown floor living room idea in Dallas with white walls, a standard fireplace and a stone fireplace
1





