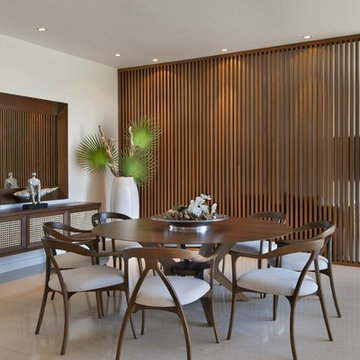Contemporary Home Design Ideas

Small trendy master multicolored tile and mosaic tile marble floor and white floor bathroom photo in St Louis with flat-panel cabinets, beige cabinets, an undermount sink, quartz countertops and beige countertops

Photographer: Jay Goodrich
This 2800 sf single-family home was completed in 2009. The clients desired an intimate, yet dynamic family residence that reflected the beauty of the site and the lifestyle of the San Juan Islands. The house was built to be both a place to gather for large dinners with friends and family as well as a cozy home for the couple when they are there alone.
The project is located on a stunning, but cripplingly-restricted site overlooking Griffin Bay on San Juan Island. The most practical area to build was exactly where three beautiful old growth trees had already chosen to live. A prior architect, in a prior design, had proposed chopping them down and building right in the middle of the site. From our perspective, the trees were an important essence of the site and respectfully had to be preserved. As a result we squeezed the programmatic requirements, kept the clients on a square foot restriction and pressed tight against property setbacks.
The delineate concept is a stone wall that sweeps from the parking to the entry, through the house and out the other side, terminating in a hook that nestles the master shower. This is the symbolic and functional shield between the public road and the private living spaces of the home owners. All the primary living spaces and the master suite are on the water side, the remaining rooms are tucked into the hill on the road side of the wall.
Off-setting the solid massing of the stone walls is a pavilion which grabs the views and the light to the south, east and west. Built in a position to be hammered by the winter storms the pavilion, while light and airy in appearance and feeling, is constructed of glass, steel, stout wood timbers and doors with a stone roof and a slate floor. The glass pavilion is anchored by two concrete panel chimneys; the windows are steel framed and the exterior skin is of powder coated steel sheathing.
Find the right local pro for your project
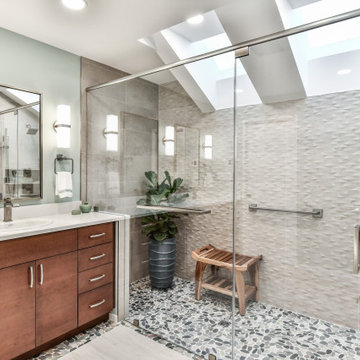
After. We could look at this stunning curbless shower all day! Universal design features which aid in safe access are beautifully and subtly worked into the design.

Chipper Hatter Photography
Mid-sized trendy master white tile and porcelain tile cement tile floor and black floor bathroom photo in San Diego with flat-panel cabinets, black cabinets, a one-piece toilet, white walls, an undermount sink, quartz countertops and white countertops
Mid-sized trendy master white tile and porcelain tile cement tile floor and black floor bathroom photo in San Diego with flat-panel cabinets, black cabinets, a one-piece toilet, white walls, an undermount sink, quartz countertops and white countertops
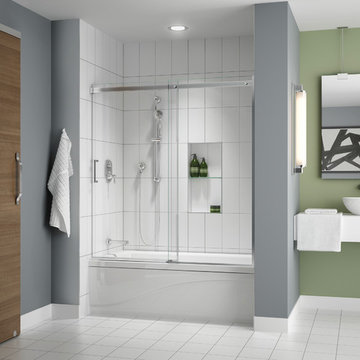
Large trendy master white tile ceramic tile and white floor bathroom photo in Chicago with gray walls, a vessel sink and white countertops

Trendy master carpeted and gray floor bedroom photo in Chicago with white walls
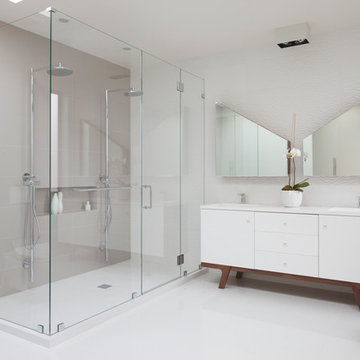
Sponsored
Over 300 locations across the U.S.
Schedule Your Free Consultation
Ferguson Bath, Kitchen & Lighting Gallery
Ferguson Bath, Kitchen & Lighting Gallery
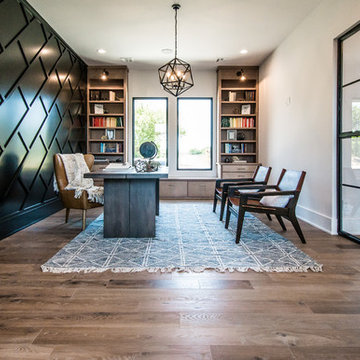
Example of a large trendy freestanding desk medium tone wood floor and brown floor home office design in Other with white walls and no fireplace
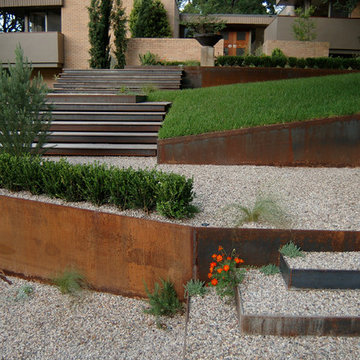
This is an example of a contemporary retaining wall landscape in Austin.
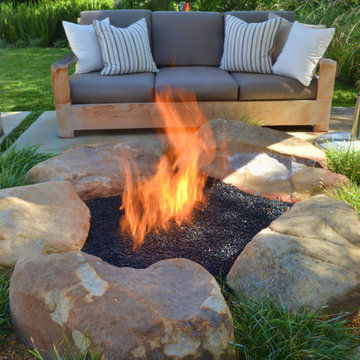
Trendy backyard patio photo in San Luis Obispo with a fire pit
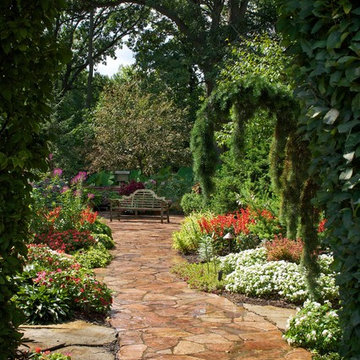
One-of-a-kind and other very rare plants are around every corner. The view from any angle offers something new and interesting. The property is a constant work in progress as planting beds and landscape installations are in constant ebb and flow.

Renovation of a 1950's tract home into a stunning masterpiece. Matte lacquer finished cabinets with deep charcoal which coordinates with the dark waterfall stone on the living room end of the duplex.
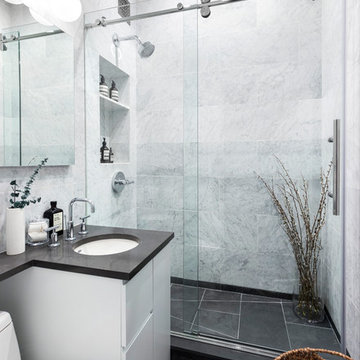
Example of a small trendy 3/4 white tile and marble tile black floor bathroom design in New York with flat-panel cabinets, white cabinets, a one-piece toilet and an undermount sink

Sponsored
Over 300 locations across the U.S.
Schedule Your Free Consultation
Ferguson Bath, Kitchen & Lighting Gallery
Ferguson Bath, Kitchen & Lighting Gallery
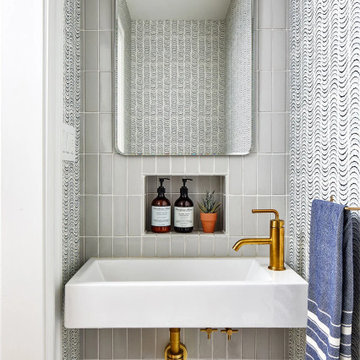
This elegant bathroom showcases our 2x6 Tile in French Linen installed as a vertical set.
Example of a small trendy white tile and ceramic tile powder room design in Other
Example of a small trendy white tile and ceramic tile powder room design in Other

Large trendy enclosed light wood floor and tray ceiling living room photo in Toronto with gray walls, a standard fireplace, a stone fireplace and no tv

Mid-sized trendy l-shaped medium tone wood floor and brown floor eat-in kitchen photo in Chicago with an undermount sink, shaker cabinets, white cabinets, wood countertops, white backsplash, subway tile backsplash, stainless steel appliances, an island and brown countertops

Built from the ground up on 80 acres outside Dallas, Oregon, this new modern ranch house is a balanced blend of natural and industrial elements. The custom home beautifully combines various materials, unique lines and angles, and attractive finishes throughout. The property owners wanted to create a living space with a strong indoor-outdoor connection. We integrated built-in sky lights, floor-to-ceiling windows and vaulted ceilings to attract ample, natural lighting. The master bathroom is spacious and features an open shower room with soaking tub and natural pebble tiling. There is custom-built cabinetry throughout the home, including extensive closet space, library shelving, and floating side tables in the master bedroom. The home flows easily from one room to the next and features a covered walkway between the garage and house. One of our favorite features in the home is the two-sided fireplace – one side facing the living room and the other facing the outdoor space. In addition to the fireplace, the homeowners can enjoy an outdoor living space including a seating area, in-ground fire pit and soaking tub.
Contemporary Home Design Ideas

Sponsored
Over 300 locations across the U.S.
Schedule Your Free Consultation
Ferguson Bath, Kitchen & Lighting Gallery
Ferguson Bath, Kitchen & Lighting Gallery

Example of a large trendy multicolored three-story mixed siding house exterior design in Other with a metal roof

Large trendy light wood floor, beige floor, vaulted ceiling and wood wall family room photo in Other with white walls, a corner fireplace, a concrete fireplace and a wall-mounted tv
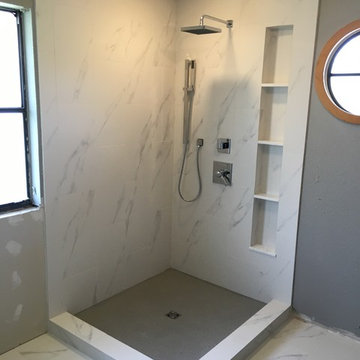
Custom Surface Solutions (www.css-tile.com) - Owner Craig Thompson (512) 430-1215. This project shows a master bathroom remodel with porcelain 12 x 24 white and gray veined marble on walls and floors, custom multi-shelf shower niche with marble shelves. and gray hexagon penny tile shower floor.
64

























