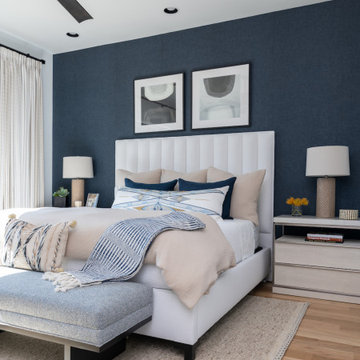Contemporary Home Design Ideas

This walnut kitchen was built in collaboration with Union Studio for a discerning couple in Mill Valley. The hand-hewned cabinetry and custom steel pulls complement the exposed brick retained from original structure's former life as the Carnegie Library in Mill Valley.
Design & photography by Union Studio and Matt Bear Unionstudio.com.
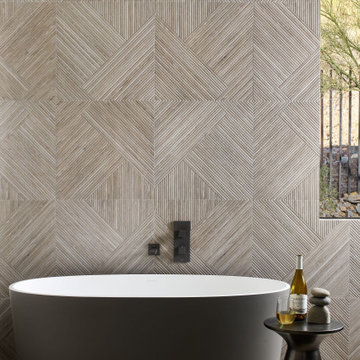
Victoria and Albert tub with custom color on the outside of it.
Example of a trendy bathroom design in Phoenix
Example of a trendy bathroom design in Phoenix
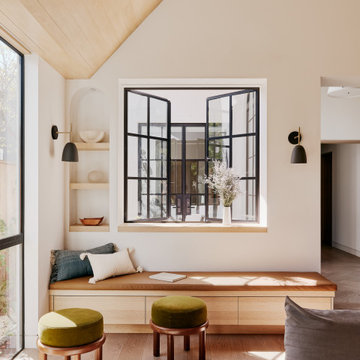
Rather than starting with an outcome in mind, this 1,400 square foot residence began from a polemic place - exploring shared conviction regarding the concentrated power of living with a smaller footprint. From the gabled silhouette to passive ventilation, the home captures the nostalgia for the past with the sustainable practices of the future.
While the exterior materials contrast a calm, minimal palette with the sleek lines of the gabled silhouette, the interior spaces embody a playful, artistic spirit. From the hand painted De Gournay wallpaper in the master bath to the rugged texture of the over-grouted limestone and Portuguese cobblestones, the home is an experience that encapsulates the unexpected and the timeless.
Find the right local pro for your project

Corner shower - small contemporary blue tile and subway tile marble floor, beige floor and single-sink corner shower idea in New York with flat-panel cabinets, white cabinets, white walls, an undermount sink, quartz countertops, a hinged shower door, gray countertops and a freestanding vanity

Aubrie Pick Photography
Inspiration for a large contemporary master ceramic tile and green tile ceramic tile, double-sink and white floor bathroom remodel in San Francisco with flat-panel cabinets, light wood cabinets, an undermount sink, marble countertops, a hinged shower door, a floating vanity, white walls and white countertops
Inspiration for a large contemporary master ceramic tile and green tile ceramic tile, double-sink and white floor bathroom remodel in San Francisco with flat-panel cabinets, light wood cabinets, an undermount sink, marble countertops, a hinged shower door, a floating vanity, white walls and white countertops

The master bathroom was expanded into a bright modern space complete with a custom double vanity. Concrete-like quartz continues up the backsplash and complements the brass finishes.

APLD 2021 Silver Award Winning Landscape Design. Galvanized troughs used for vegetables in the side yard. An expansive back yard landscape with several mature oak trees and a stunning Golden Locust tree has been transformed into a welcoming outdoor retreat. The renovations include a wraparound deck, an expansive travertine natural stone patio, stairways and pathways along with concrete retaining walls and column accents with dramatic planters. The pathways meander throughout the landscape... some with travertine stepping stones and gravel and those below the majestic oaks left natural with fallen leaves. Raised vegetable beds and fruit trees occupy some of the sunniest areas of the landscape. A variety of low-water and low-maintenance plants for both sunny and shady areas include several succulents, grasses, CA natives and other site-appropriate Mediterranean plants complimented by a variety of boulders. Dramatic white pots provide architectural accents, filled with succulents and citrus trees. Design, Photos, Drawings © Eileen Kelly, Dig Your Garden Landscape Design

Sponsored
Over 300 locations across the U.S.
Schedule Your Free Consultation
Ferguson Bath, Kitchen & Lighting Gallery
Ferguson Bath, Kitchen & Lighting Gallery

Inspiration for a small contemporary backyard stone patio remodel in Chicago with a fire pit and a pergola

Spectacular master bathroom with double sinks and a wet room enclosing the tub and shower.
Elegant lines and a mixture of wood and grey ceramic tile that evokes the feel of elegance and freshness.
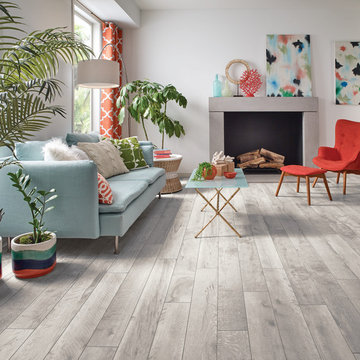
Inspiration for a mid-sized contemporary open concept vinyl floor and beige floor living room remodel in Other with white walls, a standard fireplace and no tv
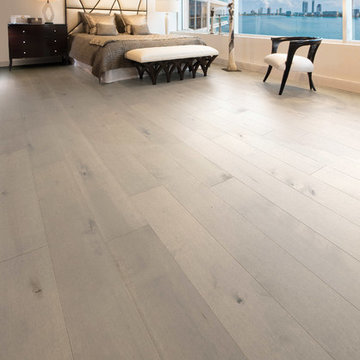
Bedroom - huge contemporary master light wood floor and gray floor bedroom idea in Los Angeles with white walls and no fireplace

We were contacted by a home owner in Playa Vista who had just purchased a home with a relatively small yard. They wanted to explore our services of how we could maximize space and turn their back yard into an area that was warm, welcoming, and had multiple uses / purposes. We integrated a modern cedar deck with a built in hot tub, created a nice perimeter planter with hedges that will continue to grow to add privacy, installed awesome concrete pavers and of course... you cant forget the ambient outdoor string lights. This project turned out stunning and we would love to assist you on any project you might be looking to embark on in the near future.

Sponsored
Over 300 locations across the U.S.
Schedule Your Free Consultation
Ferguson Bath, Kitchen & Lighting Gallery
Ferguson Bath, Kitchen & Lighting Gallery

A modern contemporary powder room with travertine tile floor, pencil tile backsplash, hammered finish stainless steel designer vessel sink & matching faucet, large rectangular vanity mirror, modern wall sconces and light fixture, crown moulding, oil rubbed bronze door handles and heavy bathroom trim.
Custom Home Builder and General Contractor for this Home:
Leinster Construction, Inc., Chicago, IL
www.leinsterconstruction.com
Miller + Miller Architectural Photography
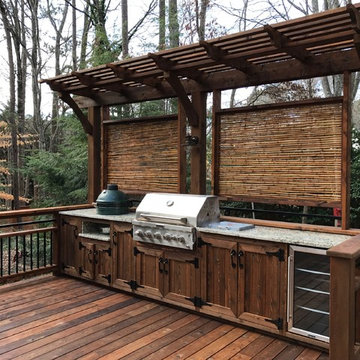
Beautiful outdoor kitchen with Custom Granite Surround Big Green Egg, Granite Countertops, Bamboo Accents, Cedar Decking, Kitchen Aid Grill and Cedar Pergola Overhang by East Cobb Contractor, Atlanta Curb Appeal

This project won in the 2013 Builders Association of Metropolitan Pittsburgh Housing Excellence Award for Best Urban Renewal Renovation Project. The glass bowl was made in the glass studio owned by the owner which is adjacent to the residence. The mirror is a repurposed window. The door is repurposed from a boarding house.
George Mendel
Contemporary Home Design Ideas

Featuring a classic H-shaped plan and minimalist details, the Winston was designed with the modern family in mind. This home carefully balances a sleek and uniform façade with more contemporary elements. This balance is noticed best when looking at the home on axis with the front or rear doors. Simple lap siding serve as a backdrop to the careful arrangement of windows and outdoor spaces. Stepping through a pair of natural wood entry doors gives way to sweeping vistas through the living and dining rooms. Anchoring the left side of the main level, and on axis with the living room, is a large white kitchen island and tiled range surround. To the right, and behind the living rooms sleek fireplace, is a vertical corridor that grants access to the upper level bedrooms, main level master suite, and lower level spaces. Serving as backdrop to this vertical corridor is a floor to ceiling glass display room for a sizeable wine collection. Set three steps down from the living room and through an articulating glass wall, the screened porch is enclosed by a retractable screen system that allows the room to be heated during cold nights. In all rooms, preferential treatment is given to maximize exposure to the rear yard, making this a perfect lakefront home.

A white kitchen with mixed metals and a combination of gray and warm tones were the mandate for this kitchen that served as the hub of the open floor plan modern home. The stainless steel appliances and gold toned pendants, backsplash, and seating are tied together by the marble which has both gray and sienna hues. The custom hood and stainless horizontal feature added interest. This kitchen is also equiped with the latest appliance technology and heated floors for function and comfort.
61




























