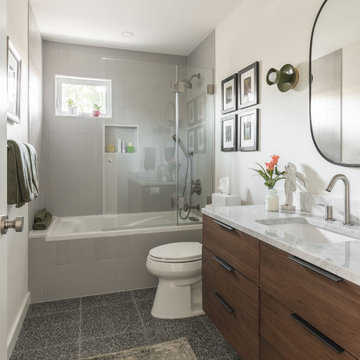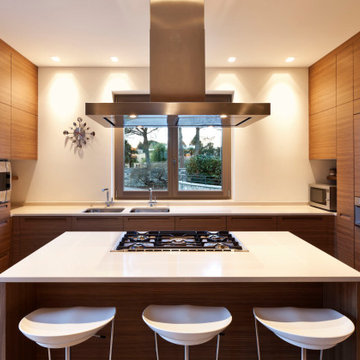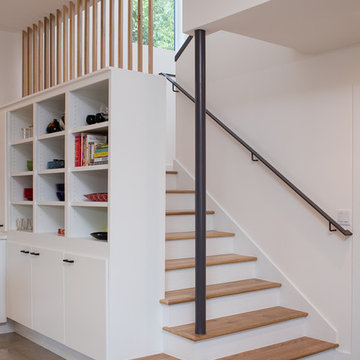Contemporary Home Design Ideas
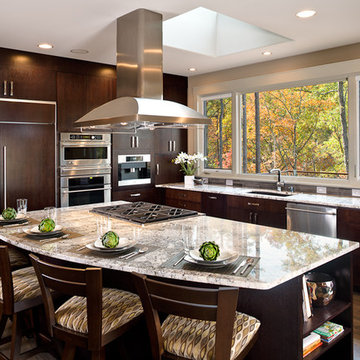
Kitchen - contemporary l-shaped kitchen idea in Other with granite countertops, flat-panel cabinets, dark wood cabinets, gray backsplash and stainless steel appliances
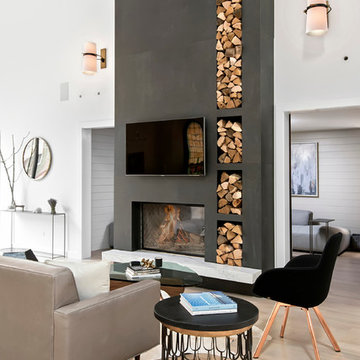
Inspiration for a contemporary open concept light wood floor living room remodel in Chicago with white walls, a standard fireplace and a wall-mounted tv
Find the right local pro for your project

A uniform and cohesive look adds simplicity to the overall aesthetic, supporting the minimalist design. The A5s is Glo’s slimmest profile, allowing for more glass, less frame, and wider sightlines. The concealed hinge creates a clean interior look while also providing a more energy-efficient air-tight window. The increased performance is also seen in the triple pane glazing used in both series. The windows and doors alike provide a larger continuous thermal break, multiple air seals, high-performance spacers, Low-E glass, and argon filled glazing, with U-values as low as 0.20. Energy efficiency and effortless minimalism create a breathtaking Scandinavian-style remodel.
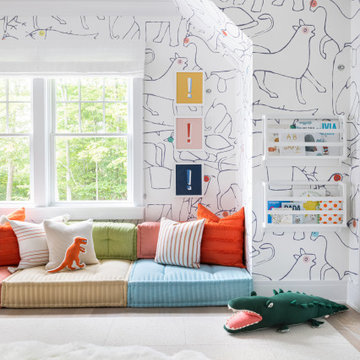
Architecture, Interior Design, Custom Furniture Design & Art Curation by Chango & Co.
Example of a mid-sized trendy gender-neutral light wood floor and brown floor kids' room design in New York with multicolored walls
Example of a mid-sized trendy gender-neutral light wood floor and brown floor kids' room design in New York with multicolored walls
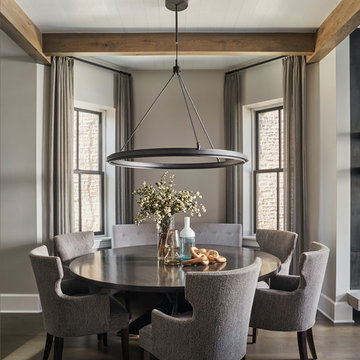
Mike Schwartz
Inspiration for a large contemporary dark wood floor and brown floor great room remodel in Chicago with gray walls and no fireplace
Inspiration for a large contemporary dark wood floor and brown floor great room remodel in Chicago with gray walls and no fireplace
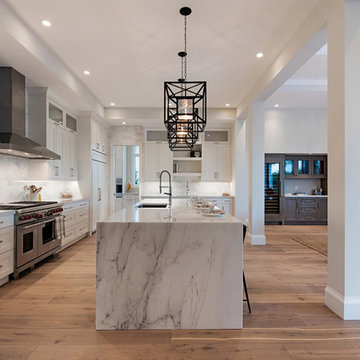
Open concept kitchen - contemporary l-shaped medium tone wood floor and brown floor open concept kitchen idea in Miami with an undermount sink, recessed-panel cabinets, white cabinets, stainless steel appliances, white countertops and an island
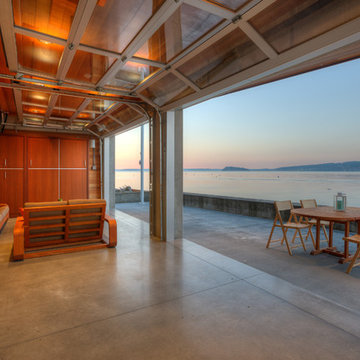
Lower level cabana. Photography by Lucas Henning.
Patio kitchen - small contemporary backyard concrete patio kitchen idea in Seattle with a roof extension
Patio kitchen - small contemporary backyard concrete patio kitchen idea in Seattle with a roof extension
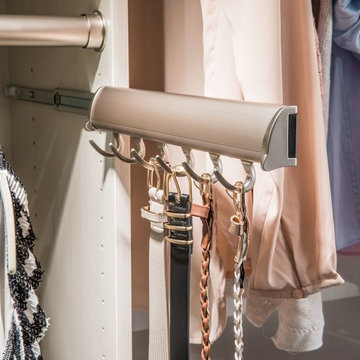
Inspiration for a large contemporary gender-neutral dark wood floor and brown floor dressing room remodel in Seattle with raised-panel cabinets and white cabinets
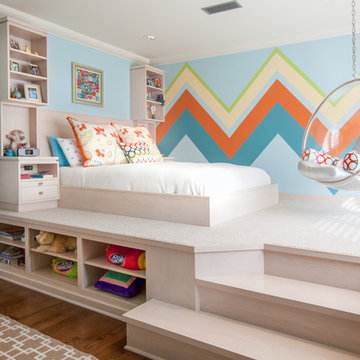
Kids' room - contemporary girl medium tone wood floor kids' room idea in Jackson with multicolored walls
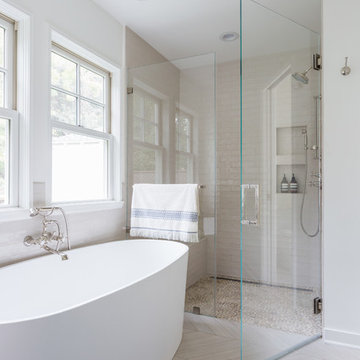
Master Bathroom Addition with custom double vanity.
White herringbone tile with white wall subway tile. white pebble shower floor tile. Walk in shower. Walnut rounded vanity mirrors. Brizo Fixtures. Cabinet hardware by School House Electric. Photo Credit: Amy Bartlam

A luxurious, spa-like retreat in this master bath with curvy walnut shelving, a dramatic alabaster quartzite feature wall, open shower with pebble floor, and vein-cut tiled walls.
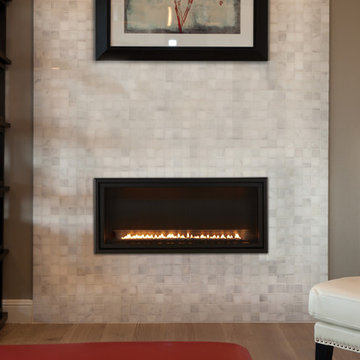
Small trendy formal and open concept medium tone wood floor and brown floor living room photo in Other with a ribbon fireplace, no tv, beige walls and a tile fireplace

Inspiration for a small contemporary 3/4 blue tile, white tile and glass tile ceramic tile alcove shower remodel in New York with flat-panel cabinets, dark wood cabinets, a one-piece toilet, blue walls, an undermount sink and granite countertops

This 4,500 sq ft basement in Long Island is high on luxe, style, and fun. It has a full gym, golf simulator, arcade room, home theater, bar, full bath, storage, and an entry mud area. The palette is tight with a wood tile pattern to define areas and keep the space integrated. We used an open floor plan but still kept each space defined. The golf simulator ceiling is deep blue to simulate the night sky. It works with the room/doors that are integrated into the paneling — on shiplap and blue. We also added lights on the shuffleboard and integrated inset gym mirrors into the shiplap. We integrated ductwork and HVAC into the columns and ceiling, a brass foot rail at the bar, and pop-up chargers and a USB in the theater and the bar. The center arm of the theater seats can be raised for cuddling. LED lights have been added to the stone at the threshold of the arcade, and the games in the arcade are turned on with a light switch.
---
Project designed by Long Island interior design studio Annette Jaffe Interiors. They serve Long Island including the Hamptons, as well as NYC, the tri-state area, and Boca Raton, FL.
For more about Annette Jaffe Interiors, click here:
https://annettejaffeinteriors.com/
To learn more about this project, click here:
https://annettejaffeinteriors.com/basement-entertainment-renovation-long-island/
Contemporary Home Design Ideas
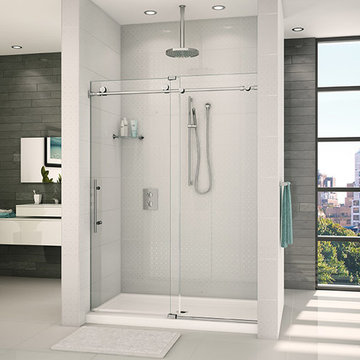
Clear glass frameless doors create an open, spacious look to make bathrooms look bigger with beauty and elegance.
Large trendy white tile white floor bathroom photo in Chicago with flat-panel cabinets, white cabinets, white walls, a vessel sink and white countertops
Large trendy white tile white floor bathroom photo in Chicago with flat-panel cabinets, white cabinets, white walls, a vessel sink and white countertops

Photo by Gieves Anderson
Inspiration for a contemporary single-wall dark wood floor and black floor wet bar remodel in Nashville with shaker cabinets, black cabinets and subway tile backsplash
Inspiration for a contemporary single-wall dark wood floor and black floor wet bar remodel in Nashville with shaker cabinets, black cabinets and subway tile backsplash
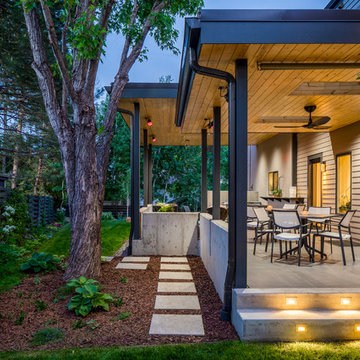
Modern outdoor patio expansion. Indoor-Outdoor Living and Dining. Poured concrete walls, steel posts, bluestain pine ceilings, skylights, standing seam metal roof, firepit, and modern landscaping. Photo by Jess Blackwell
126

























