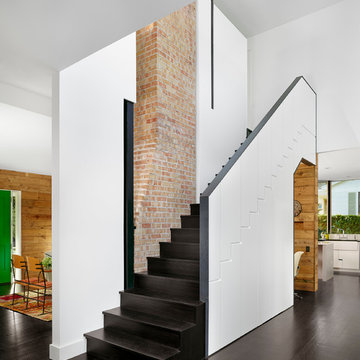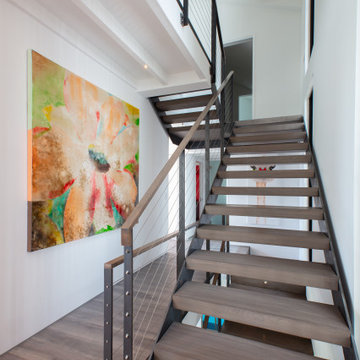Contemporary Staircase Ideas
Refine by:
Budget
Sort by:Popular Today
461 - 480 of 129,256 photos

This elegant expression of a modern Colorado style home combines a rustic regional exterior with a refined contemporary interior. The client's private art collection is embraced by a combination of modern steel trusses, stonework and traditional timber beams. Generous expanses of glass allow for view corridors of the mountains to the west, open space wetlands towards the south and the adjacent horse pasture on the east.
Builder: Cadre General Contractors
http://www.cadregc.com
Interior Design: Comstock Design
http://comstockdesign.com
Photograph: Ron Ruscio Photography
http://ronrusciophotography.com/
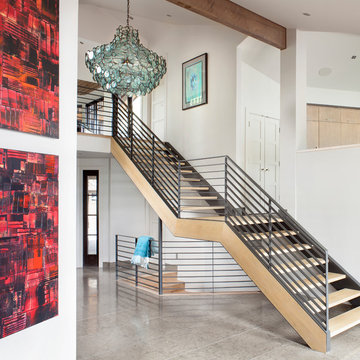
Gibeon Photography
Example of a trendy wooden straight metal railing and open staircase design in Other
Example of a trendy wooden straight metal railing and open staircase design in Other
Find the right local pro for your project
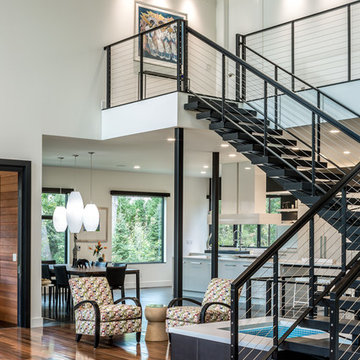
Staircase - huge contemporary metal floating open staircase idea in Minneapolis

David Tosti Photography
Staircase - large contemporary wooden l-shaped glass railing staircase idea in Orange County with glass risers
Staircase - large contemporary wooden l-shaped glass railing staircase idea in Orange County with glass risers
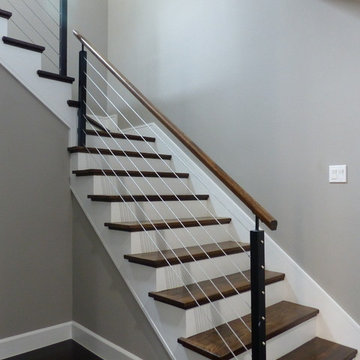
Staircase - mid-sized contemporary wooden l-shaped cable railing staircase idea in Dallas with painted risers
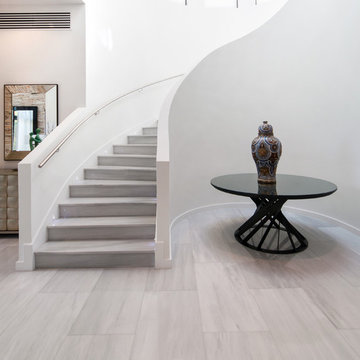
Colonial White marble floor
Large trendy marble curved staircase photo in Miami with marble risers
Large trendy marble curved staircase photo in Miami with marble risers
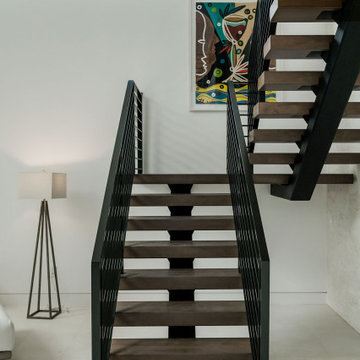
Staircase - mid-sized contemporary wooden floating metal railing staircase idea in Miami with wooden risers
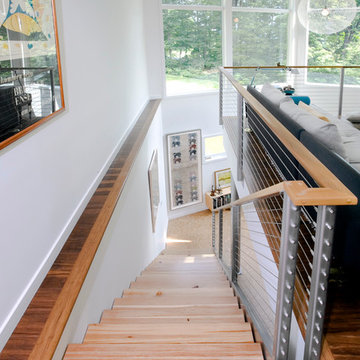
Modern staircase with stainless steel cable railing and 4" thick reclaimed timber stair treads lend an open feeling to this light and airy home.
Photos by Philip Jensen Carter

Example of a large trendy wooden straight glass railing staircase design in Boston with glass risers
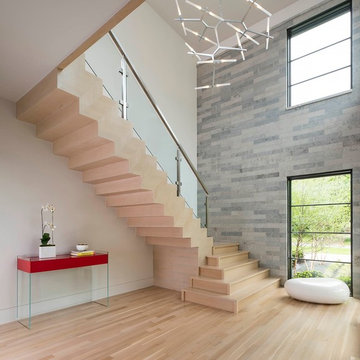
Entry with Custom-Designed Floating Staircase [Photography by Dan Piassick]
Mid-sized trendy staircase photo in Dallas
Mid-sized trendy staircase photo in Dallas
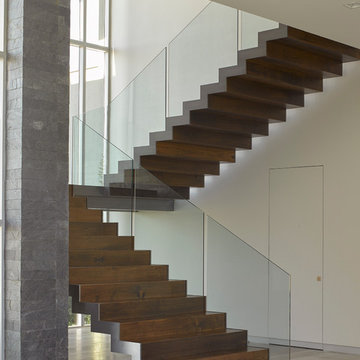
Ken Gutmaker Architectural Photography
Inspiration for a large contemporary wooden floating glass railing staircase remodel in Las Vegas with wooden risers
Inspiration for a large contemporary wooden floating glass railing staircase remodel in Las Vegas with wooden risers
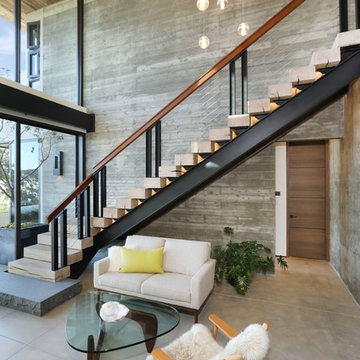
Inspiration for a contemporary wooden l-shaped cable railing staircase remodel in Orange County
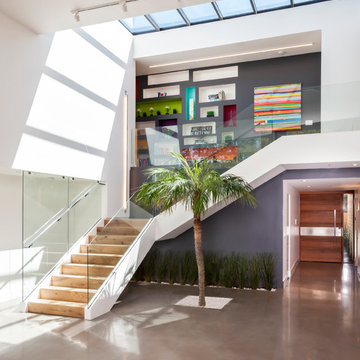
Inspiration for a mid-sized contemporary wooden l-shaped staircase remodel in San Francisco with wooden risers
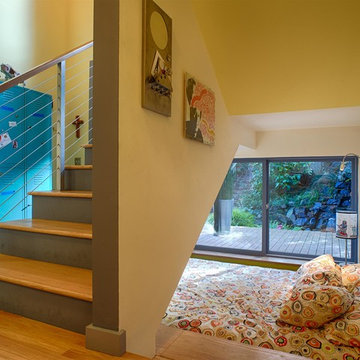
CAST Architecture
Inspiration for a small contemporary wooden u-shaped staircase remodel in Seattle with painted risers
Inspiration for a small contemporary wooden u-shaped staircase remodel in Seattle with painted risers
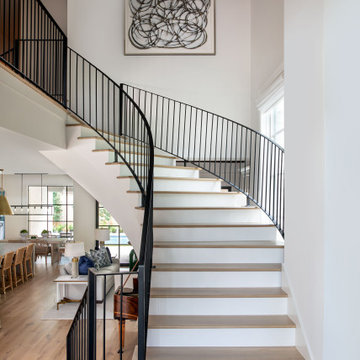
Huge trendy wooden spiral metal railing staircase photo in Houston with painted risers
Contemporary Staircase Ideas
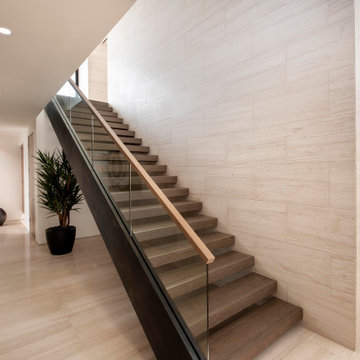
A wood, glass and steel staircase leading to a bonus room highlight a passageway bearing leather-textured limestone walls and honed limestone floors.
Project Details // Now and Zen
Renovation, Paradise Valley, Arizona
Architecture: Drewett Works
Builder: Brimley Development
Interior Designer: Ownby Design
Photographer: Dino Tonn
Limestone (Demitasse) flooring and walls: Solstice Stone
Windows (Arcadia): Elevation Window & Door
Faux plants: Botanical Elegance
https://www.drewettworks.com/now-and-zen/
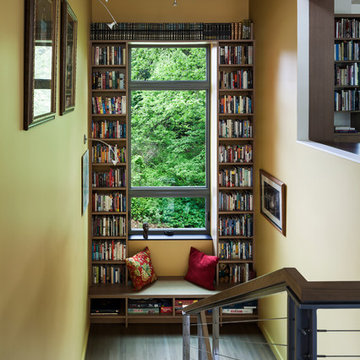
Built in bookshelves and a well considered ceiling make this landing a place to stop and stay.
Example of a trendy wooden u-shaped staircase design in Minneapolis
Example of a trendy wooden u-shaped staircase design in Minneapolis
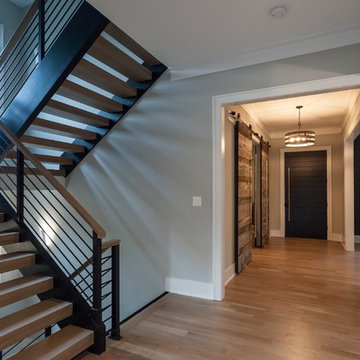
Inspiration for a contemporary wooden u-shaped open and mixed material railing staircase remodel in DC Metro
24






