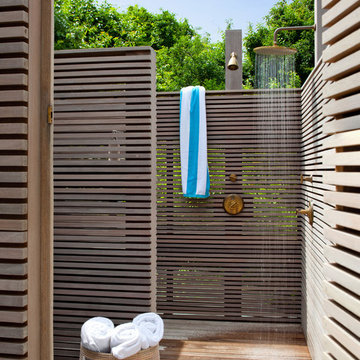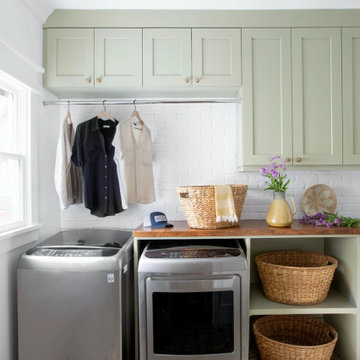Contemporary Home Design Ideas

Living room - contemporary open concept light wood floor, beige floor, exposed beam, vaulted ceiling, wood ceiling and wood wall living room idea in Kansas City with white walls
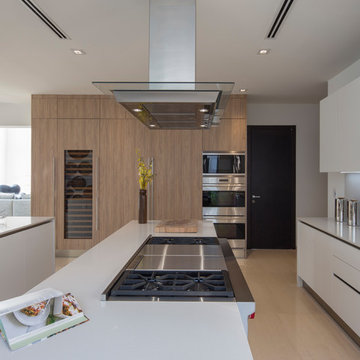
Photos by Libertad Rodriguez / Phl & Services.llc Architecture by sdh studio.
Kitchen - mid-sized contemporary porcelain tile and beige floor kitchen idea in Miami with a drop-in sink, flat-panel cabinets, white cabinets, wood countertops, white backsplash, stainless steel appliances, two islands and beige countertops
Kitchen - mid-sized contemporary porcelain tile and beige floor kitchen idea in Miami with a drop-in sink, flat-panel cabinets, white cabinets, wood countertops, white backsplash, stainless steel appliances, two islands and beige countertops
Find the right local pro for your project

A uniform and cohesive look adds simplicity to the overall aesthetic, supporting the minimalist design. The A5s is Glo’s slimmest profile, allowing for more glass, less frame, and wider sightlines. The concealed hinge creates a clean interior look while also providing a more energy-efficient air-tight window. The increased performance is also seen in the triple pane glazing used in both series. The windows and doors alike provide a larger continuous thermal break, multiple air seals, high-performance spacers, Low-E glass, and argon filled glazing, with U-values as low as 0.20. Energy efficiency and effortless minimalism create a breathtaking Scandinavian-style remodel.

The designer turned a dining room into a fabulous bar for entertaining....integrating the window behind the bar for a dramatic look!
Robert Brantley Photography
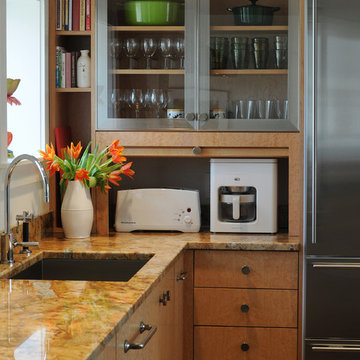
Kitchen - contemporary kitchen idea in Boston with granite countertops and stainless steel appliances
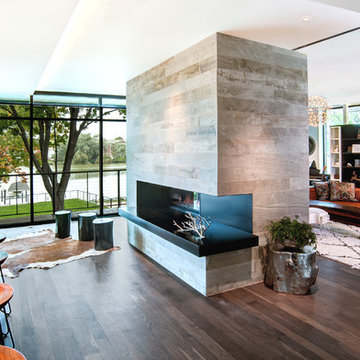
Inspiration for a mid-sized contemporary open concept medium tone wood floor living room remodel in Chicago with a two-sided fireplace and a stone fireplace

Sponsored
Over 300 locations across the U.S.
Schedule Your Free Consultation
Ferguson Bath, Kitchen & Lighting Gallery
Ferguson Bath, Kitchen & Lighting Gallery
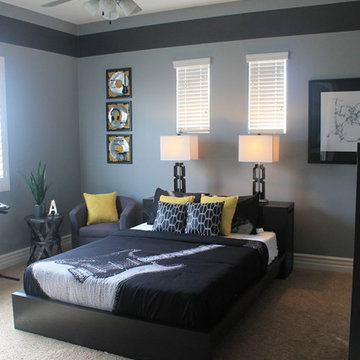
Inspiration for a mid-sized contemporary boy carpeted kids' room remodel in Phoenix with gray walls
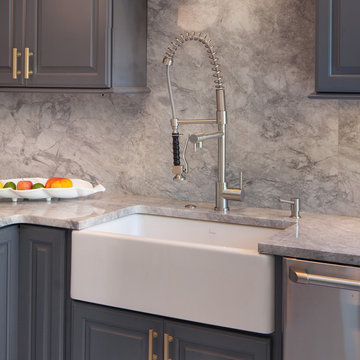
Capital Area Remodeling
White farmhouse sink with beautiful stainless steel goose neck faucet
Small trendy medium tone wood floor kitchen photo in DC Metro with a farmhouse sink, granite countertops, stainless steel appliances, raised-panel cabinets and stone slab backsplash
Small trendy medium tone wood floor kitchen photo in DC Metro with a farmhouse sink, granite countertops, stainless steel appliances, raised-panel cabinets and stone slab backsplash
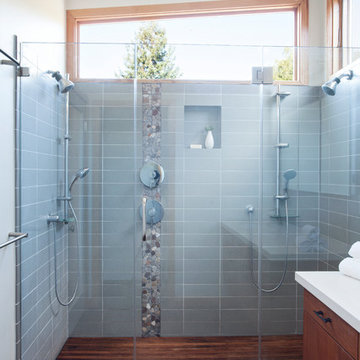
Windows flood the this double shower with light.
www.marikoreed.com
Double shower - mid-sized contemporary master gray tile and ceramic tile ceramic tile double shower idea in San Francisco with flat-panel cabinets, medium tone wood cabinets, a two-piece toilet, white walls, an undermount sink and quartz countertops
Double shower - mid-sized contemporary master gray tile and ceramic tile ceramic tile double shower idea in San Francisco with flat-panel cabinets, medium tone wood cabinets, a two-piece toilet, white walls, an undermount sink and quartz countertops
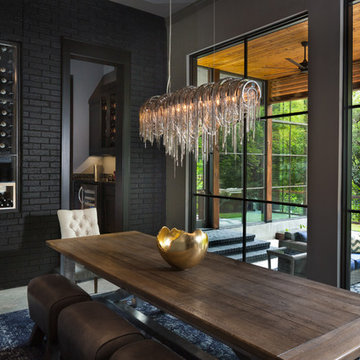
Jenn Baker
Inspiration for a large contemporary concrete floor dining room remodel in Dallas with gray walls
Inspiration for a large contemporary concrete floor dining room remodel in Dallas with gray walls
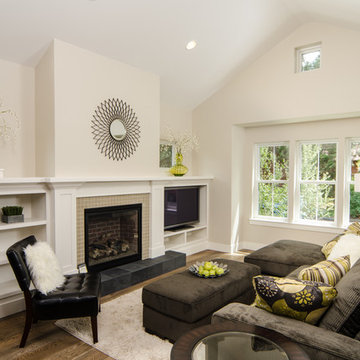
Photo Credit :Chandler Photography
Inspiration for a contemporary living room remodel in Seattle with beige walls, a standard fireplace, a tile fireplace and a tv stand
Inspiration for a contemporary living room remodel in Seattle with beige walls, a standard fireplace, a tile fireplace and a tv stand
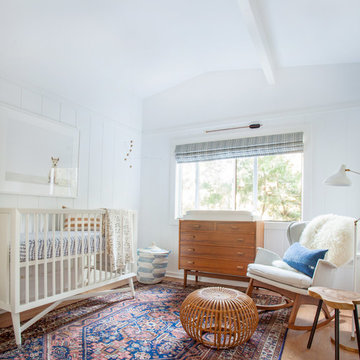
Tessa Neustadt
http://tessaneustadt.com
Trendy gender-neutral nursery photo in Los Angeles with white walls
Trendy gender-neutral nursery photo in Los Angeles with white walls

Sponsored
Over 300 locations across the U.S.
Schedule Your Free Consultation
Ferguson Bath, Kitchen & Lighting Gallery
Ferguson Bath, Kitchen & Lighting Gallery
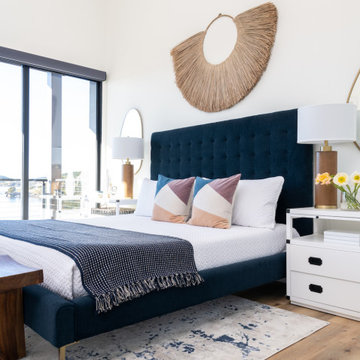
Trendy master medium tone wood floor and brown floor bedroom photo in Dallas with white walls
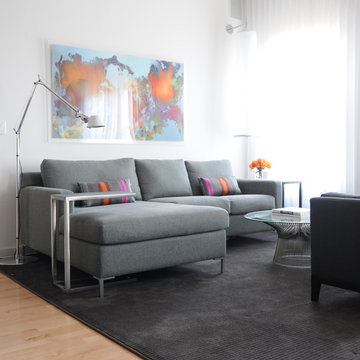
Lee Lormand
Inspiration for a small contemporary formal and open concept light wood floor and brown floor living room remodel in Dallas with white walls, no fireplace and no tv
Inspiration for a small contemporary formal and open concept light wood floor and brown floor living room remodel in Dallas with white walls, no fireplace and no tv
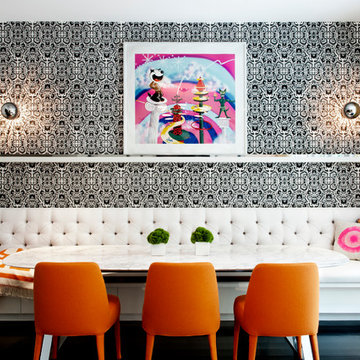
Located in stylish Chelsea, this updated five-floor townhouse incorporates both a bold, modern aesthetic and sophisticated, polished taste. Palettes range from vibrant and playful colors in the family and kids’ spaces to softer, rich tones in the master bedroom and formal dining room. DHD interiors embraced the client’s adventurous taste, incorporating dynamic prints and striking wallpaper into each room, and a stunning floor-to-floor stair runner. Lighting became one of the most crucial elements as well, as ornate vintage fixtures and eye-catching sconces are featured throughout the home.
Photography: Emily Andrews
Architect: Robert Young Architecture
3 Bedrooms / 4,000 Square Feet
Contemporary Home Design Ideas

Sponsored
Over 300 locations across the U.S.
Schedule Your Free Consultation
Ferguson Bath, Kitchen & Lighting Gallery
Ferguson Bath, Kitchen & Lighting Gallery
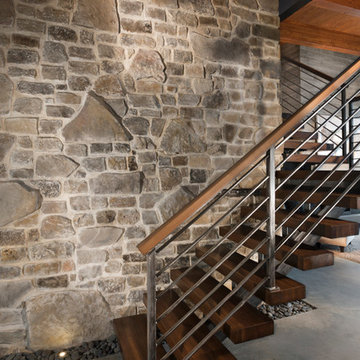
Tim Burleson
Example of a large trendy wooden l-shaped open and mixed material railing staircase design in Other
Example of a large trendy wooden l-shaped open and mixed material railing staircase design in Other
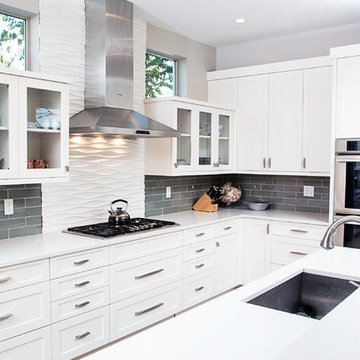
Bill Youmans
Open concept kitchen - mid-sized contemporary l-shaped open concept kitchen idea in Denver with white cabinets, quartz countertops, gray backsplash, glass tile backsplash, stainless steel appliances, an undermount sink, an island and shaker cabinets
Open concept kitchen - mid-sized contemporary l-shaped open concept kitchen idea in Denver with white cabinets, quartz countertops, gray backsplash, glass tile backsplash, stainless steel appliances, an undermount sink, an island and shaker cabinets
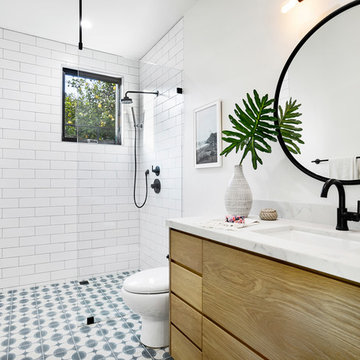
Trendy 3/4 white tile and subway tile porcelain tile and blue floor bathroom photo in Los Angeles with flat-panel cabinets, white walls, an undermount sink, quartzite countertops, white countertops and medium tone wood cabinets
224

























