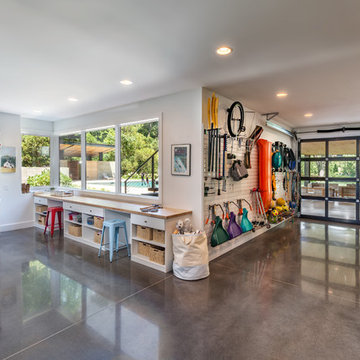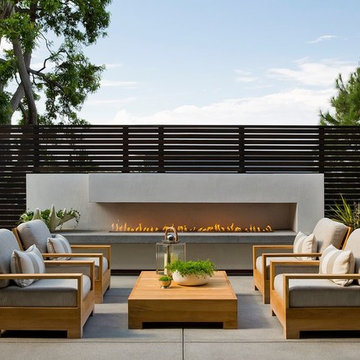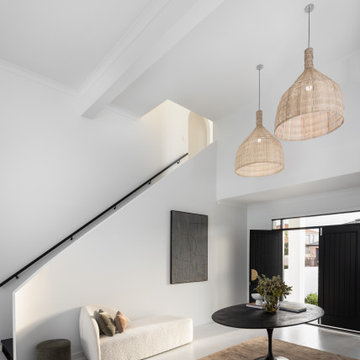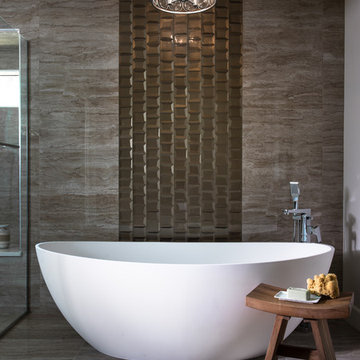Home

©Finished Basement Company
Huge trendy look-out dark wood floor and brown floor basement photo in Denver with gray walls, a ribbon fireplace and a tile fireplace
Huge trendy look-out dark wood floor and brown floor basement photo in Denver with gray walls, a ribbon fireplace and a tile fireplace

Eat-in kitchen - mid-sized contemporary u-shaped porcelain tile and beige floor eat-in kitchen idea in DC Metro with flat-panel cabinets, black cabinets, quartzite countertops, white backsplash, an island, white countertops, an undermount sink, paneled appliances and stone slab backsplash
Find the right local pro for your project

Inspiration for a contemporary open concept medium tone wood floor and wood ceiling living room remodel in Seattle with white walls, a ribbon fireplace and a metal fireplace

This project was a complete gut remodel of the owner's childhood home. They demolished it and rebuilt it as a brand-new two-story home to house both her retired parents in an attached ADU in-law unit, as well as her own family of six. Though there is a fire door separating the ADU from the main house, it is often left open to create a truly multi-generational home. For the design of the home, the owner's one request was to create something timeless, and we aimed to honor that.
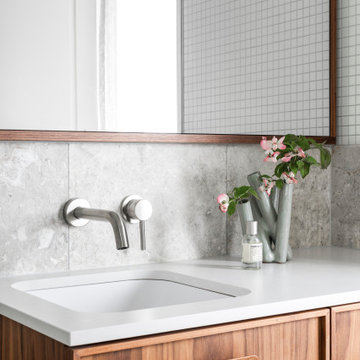
En suite with so much style. Warm timber tones mixed with beautiful half height tiles continued from the flooring.
Inspiration for a mid-sized contemporary subway tile terrazzo floor doorless shower remodel in Melbourne
Inspiration for a mid-sized contemporary subway tile terrazzo floor doorless shower remodel in Melbourne

Living room - contemporary open concept light wood floor and beige floor living room idea in Portland with white walls, a standard fireplace and a concealed tv

Sponsored
Over 300 locations across the U.S.
Schedule Your Free Consultation
Ferguson Bath, Kitchen & Lighting Gallery
Ferguson Bath, Kitchen & Lighting Gallery
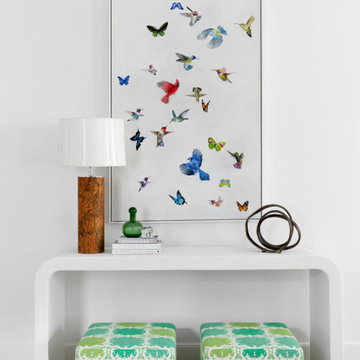
Photography: Rustic White
Kitchen/dining room combo - large contemporary light wood floor kitchen/dining room combo idea in Atlanta with white walls and no fireplace
Kitchen/dining room combo - large contemporary light wood floor kitchen/dining room combo idea in Atlanta with white walls and no fireplace

Inspiration for a contemporary light wood floor and beige floor kitchen/dining room combo remodel in Other with white walls and no fireplace

Photo: Lisa Petrole
Huge trendy galley porcelain tile and gray floor eat-in kitchen photo in San Francisco with an undermount sink, flat-panel cabinets, quartz countertops, blue backsplash, ceramic backsplash, an island, medium tone wood cabinets, paneled appliances and white countertops
Huge trendy galley porcelain tile and gray floor eat-in kitchen photo in San Francisco with an undermount sink, flat-panel cabinets, quartz countertops, blue backsplash, ceramic backsplash, an island, medium tone wood cabinets, paneled appliances and white countertops

Small trendy light wood floor and beige floor mudroom photo in Boston with white walls

With an existing pool and retaining walls, we took this space and made it more modern offering many various spaces for lounging, enjoying the fire, listening to the water feature and an upper synthetic turf area for playing games. It is complete with bluestone pavers, a modern water feature and reflecting pool, a raised ipe deck, synthetic turf, glass railings, a modern, gas fire bowl and a stunning cedar privacy wall!

Sponsored
Over 300 locations across the U.S.
Schedule Your Free Consultation
Ferguson Bath, Kitchen & Lighting Gallery
Ferguson Bath, Kitchen & Lighting Gallery

Dramatic guest bathroom with soaring angled ceilings, oversized walk-in shower, floating vanity, and extra tall mirror. A muted material palette is used to focus attention to natural light and matte black accents. A simple pendant light offers a soft glow.
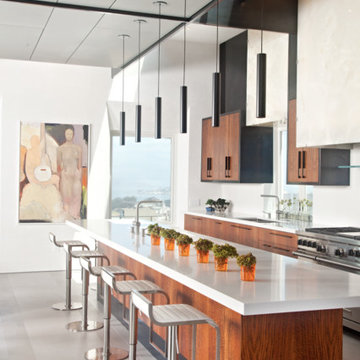
Inspiration for a huge contemporary galley kitchen remodel in San Francisco with flat-panel cabinets, an island, an undermount sink and stainless steel appliances

Sponsored
Over 300 locations across the U.S.
Schedule Your Free Consultation
Ferguson Bath, Kitchen & Lighting Gallery
Ferguson Bath, Kitchen & Lighting Gallery

The SW-110S is a relatively small bathtub with a modern curved oval design. All of our bathtubs are made of durable white stone resin composite and available in a matte or glossy finish. This tub combines elegance, durability, and convenience with its high quality construction and chic modern design. This cylinder shaped freestanding tub will surely be the center of attention and will add a modern feel to your new bathroom. Its height from drain to overflow will give you plenty of space and comfort to enjoy a relaxed soaking bathtub experience.
Item#: SW-110S
Product Size (inches): 63 L x 31.5 W x 21.3 H inches
Material: Solid Surface/Stone Resin
Color / Finish: Matte White (Glossy Optional)
Product Weight: 396.8 lbs
Water Capacity: 82 Gallons
Drain to Overflow: 13.8 Inches
FEATURES
This bathtub comes with: A complimentary pop-up drain (Does NOT include any additional piping). All of our bathtubs come equipped with an overflow. The overflow is built integral to the body of the bathtub and leads down to the drain assembly (provided for free). There is only one rough-in waste pipe necessary to drain both the overflow and drain assembly (no visible piping). Please ensure that all of the seals are tightened properly to prevent leaks before completing installation.
If you require an easier installation for our free standing bathtubs, look into purchasing the Bathtub Rough-In Drain Kit for Freestanding Bathtubs.
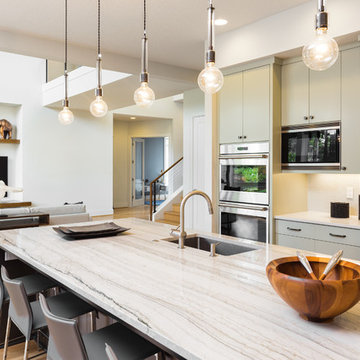
Example of a mid-sized trendy galley light wood floor and beige floor open concept kitchen design in Milwaukee with an undermount sink, flat-panel cabinets, beige cabinets, stainless steel appliances, an island, marble countertops and beige backsplash
84

























