Cork Floor Kitchen with an Integrated Sink Ideas
Refine by:
Budget
Sort by:Popular Today
61 - 80 of 193 photos
Item 1 of 3
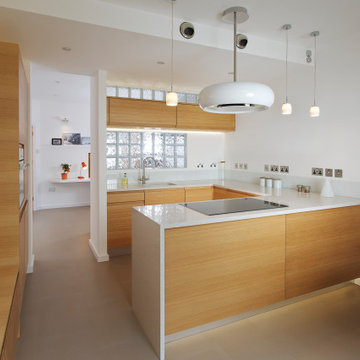
Eat-in kitchen - mid-sized modern u-shaped cork floor and gray floor eat-in kitchen idea in Berkshire with an integrated sink, medium tone wood cabinets, quartzite countertops, white backsplash, glass sheet backsplash, stainless steel appliances and white countertops
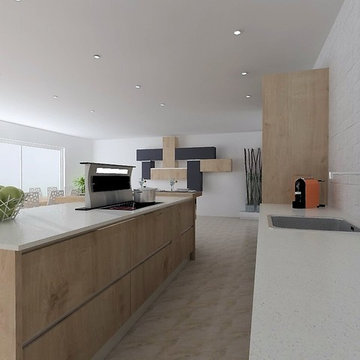
Example of a trendy cork floor open concept kitchen design in Lyon with an integrated sink, flat-panel cabinets, light wood cabinets, laminate countertops, white backsplash, paneled appliances and an island
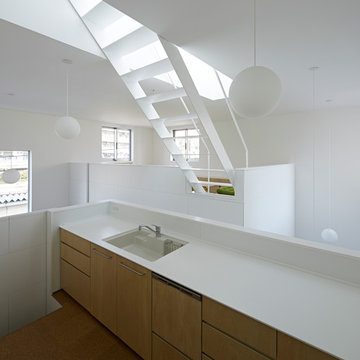
キッチンからダイニングとキッチンを望む・
キッチンから1階の玄関(家族の出入り)を望むことができる。スキップフロアと腰壁により閉じながら開いたキッチンとなっている。長いキッチンカウンターは子どもが家事中の母親と並んで勉強できるようになっている。
設計監理: アソトシヒロデザインオフィス
写真撮影:鳥村鋼一
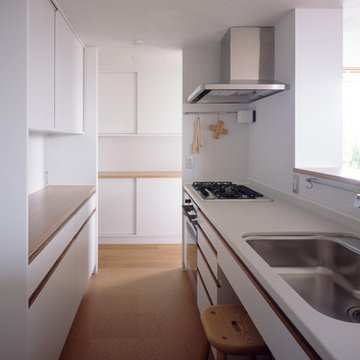
Open concept kitchen - modern single-wall cork floor open concept kitchen idea in Other with an integrated sink, beaded inset cabinets, white cabinets, solid surface countertops, white backsplash, mosaic tile backsplash, stainless steel appliances and no island

大きなテーブルの一部となるシンクの背面はガスコンロ(調理台)になっています。
コンロ横の引戸の奥はキッチンパントリー。
photo by Masao Nishikawa
Mid-sized minimalist galley cork floor, gray floor and shiplap ceiling open concept kitchen photo in Tokyo with an integrated sink, flat-panel cabinets, medium tone wood cabinets, stainless steel countertops, gray backsplash, stainless steel appliances, an island and brown countertops
Mid-sized minimalist galley cork floor, gray floor and shiplap ceiling open concept kitchen photo in Tokyo with an integrated sink, flat-panel cabinets, medium tone wood cabinets, stainless steel countertops, gray backsplash, stainless steel appliances, an island and brown countertops
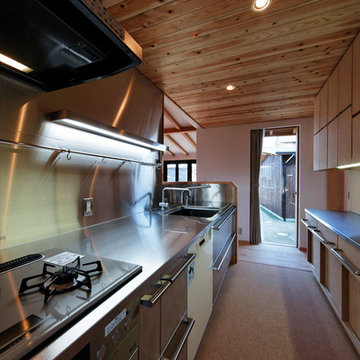
Photo by:ジェイクス 佐藤二郎
Mid-sized danish galley cork floor and beige floor enclosed kitchen photo in Other with an integrated sink, beaded inset cabinets, beige cabinets, stainless steel countertops, metallic backsplash and stainless steel appliances
Mid-sized danish galley cork floor and beige floor enclosed kitchen photo in Other with an integrated sink, beaded inset cabinets, beige cabinets, stainless steel countertops, metallic backsplash and stainless steel appliances
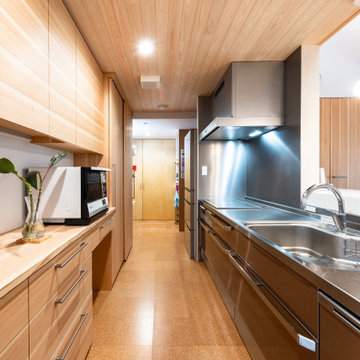
クリナップキッチン。バックセットはスギ材にて製作。
向こう側はパントリー。冷蔵庫の向こう側から玄関につながる。
Enclosed kitchen - mid-sized asian single-wall cork floor and wood ceiling enclosed kitchen idea in Other with an integrated sink, flat-panel cabinets, light wood cabinets, stainless steel countertops, metallic backsplash and paneled appliances
Enclosed kitchen - mid-sized asian single-wall cork floor and wood ceiling enclosed kitchen idea in Other with an integrated sink, flat-panel cabinets, light wood cabinets, stainless steel countertops, metallic backsplash and paneled appliances
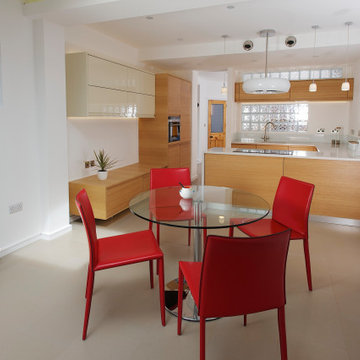
Inspiration for a mid-sized modern u-shaped cork floor and gray floor eat-in kitchen remodel in Berkshire with an integrated sink, medium tone wood cabinets, quartzite countertops, white backsplash, glass sheet backsplash, stainless steel appliances and white countertops
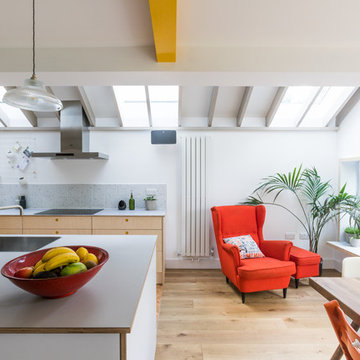
This beautifully crafted kitchen has an elegant simplicity with its birch faced doors and drawers and white worktops.
Mid-sized trendy single-wall cork floor eat-in kitchen photo in Other with an integrated sink, flat-panel cabinets, light wood cabinets, laminate countertops, gray backsplash, ceramic backsplash, stainless steel appliances, an island and white countertops
Mid-sized trendy single-wall cork floor eat-in kitchen photo in Other with an integrated sink, flat-panel cabinets, light wood cabinets, laminate countertops, gray backsplash, ceramic backsplash, stainless steel appliances, an island and white countertops
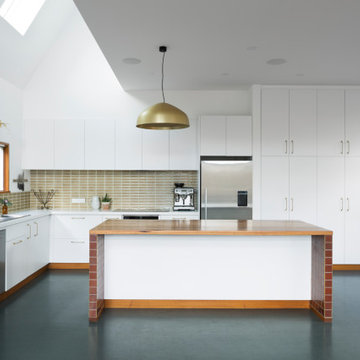
Warm yet fresh family kitchen featuring red tiles to sides of island bench, brass fixtures and recycled timber island benchtop.
Mid-sized trendy l-shaped cork floor, green floor and vaulted ceiling open concept kitchen photo in Melbourne with an integrated sink, flat-panel cabinets, white cabinets, quartz countertops, ceramic backsplash, stainless steel appliances, an island and white countertops
Mid-sized trendy l-shaped cork floor, green floor and vaulted ceiling open concept kitchen photo in Melbourne with an integrated sink, flat-panel cabinets, white cabinets, quartz countertops, ceramic backsplash, stainless steel appliances, an island and white countertops
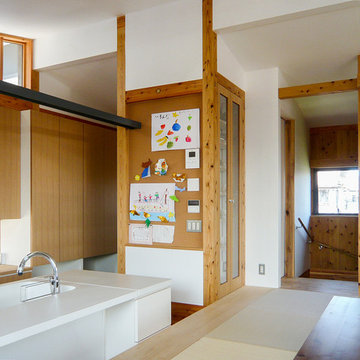
撮影:齋部功
Open concept kitchen - mid-sized farmhouse single-wall cork floor and brown floor open concept kitchen idea in Other with an integrated sink, glass-front cabinets, medium tone wood cabinets, solid surface countertops, stainless steel appliances, an island and white countertops
Open concept kitchen - mid-sized farmhouse single-wall cork floor and brown floor open concept kitchen idea in Other with an integrated sink, glass-front cabinets, medium tone wood cabinets, solid surface countertops, stainless steel appliances, an island and white countertops
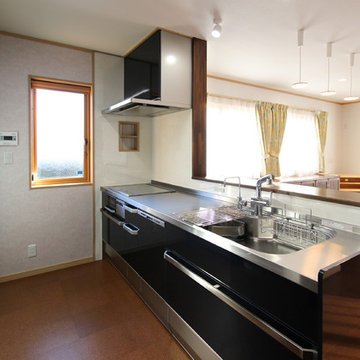
Photo by : Taito Kusakabe
Example of a small minimalist single-wall cork floor and brown floor open concept kitchen design in Other with an integrated sink, beaded inset cabinets, black cabinets, stainless steel countertops and white backsplash
Example of a small minimalist single-wall cork floor and brown floor open concept kitchen design in Other with an integrated sink, beaded inset cabinets, black cabinets, stainless steel countertops and white backsplash
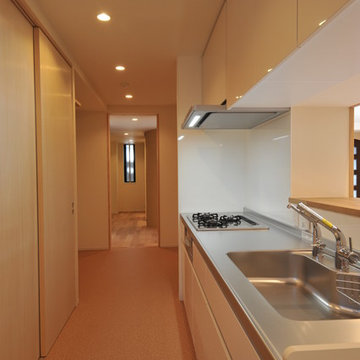
Mid-sized trendy single-wall cork floor and brown floor open concept kitchen photo in Tokyo with an integrated sink, flat-panel cabinets, light wood cabinets, stainless steel countertops, white backsplash, glass sheet backsplash, stainless steel appliances, an island and beige countertops
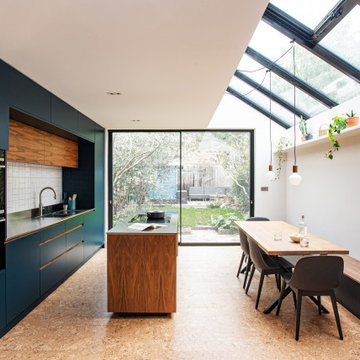
Eat-in kitchen - mid-sized contemporary cork floor and brown floor eat-in kitchen idea in London with an integrated sink, flat-panel cabinets, blue cabinets, stainless steel countertops, white backsplash, ceramic backsplash, black appliances and an island
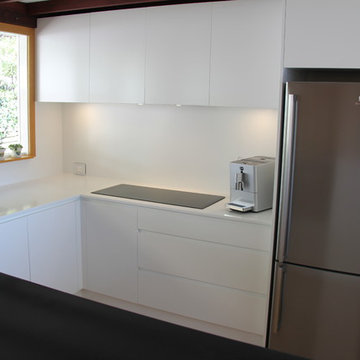
Collaroy Kitchen Centre
Example of a mid-sized minimalist u-shaped cork floor and brown floor eat-in kitchen design in Sydney with an integrated sink, flat-panel cabinets, white cabinets, solid surface countertops, white backsplash, stainless steel appliances and no island
Example of a mid-sized minimalist u-shaped cork floor and brown floor eat-in kitchen design in Sydney with an integrated sink, flat-panel cabinets, white cabinets, solid surface countertops, white backsplash, stainless steel appliances and no island
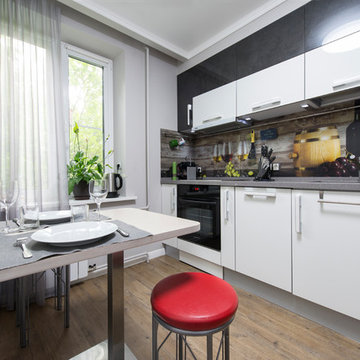
Кухня решена в строгом современном стиле. Грамотное планирование позволило разместить все необходимое на маленькой площади.
Фотограф - Дмитрий Дембовский
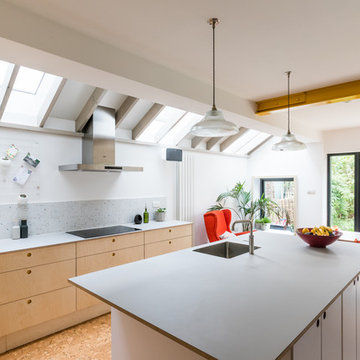
This beautifully crafted kitchen has an elegant simplicity with its birch faced doors and drawers and white worktops.
Mid-sized trendy single-wall cork floor eat-in kitchen photo in London with an integrated sink, flat-panel cabinets, laminate countertops, gray backsplash, ceramic backsplash, stainless steel appliances, an island, white countertops and light wood cabinets
Mid-sized trendy single-wall cork floor eat-in kitchen photo in London with an integrated sink, flat-panel cabinets, laminate countertops, gray backsplash, ceramic backsplash, stainless steel appliances, an island, white countertops and light wood cabinets
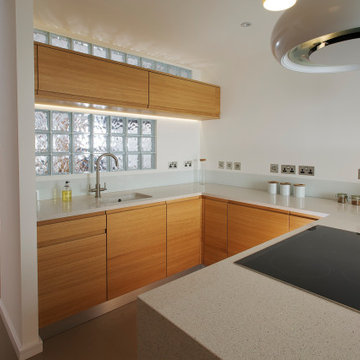
We installed glass bricks around these units to allow lots of natural light in to the study beyond. It's also a nod to the tradition of having a windowing front of the kitchen sink.
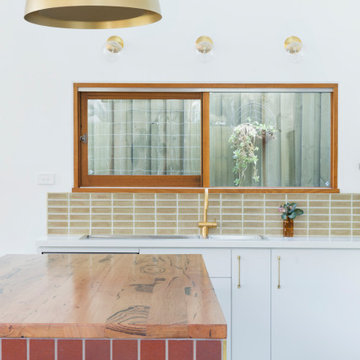
Warm yet fresh family kitchen featuring red tiles to sides of island bench, brass fixtures and recycled timber island benchtop.
Example of a mid-sized trendy l-shaped cork floor, green floor and vaulted ceiling open concept kitchen design in Melbourne with an integrated sink, flat-panel cabinets, white cabinets, quartz countertops, ceramic backsplash, stainless steel appliances, an island and white countertops
Example of a mid-sized trendy l-shaped cork floor, green floor and vaulted ceiling open concept kitchen design in Melbourne with an integrated sink, flat-panel cabinets, white cabinets, quartz countertops, ceramic backsplash, stainless steel appliances, an island and white countertops
Cork Floor Kitchen with an Integrated Sink Ideas
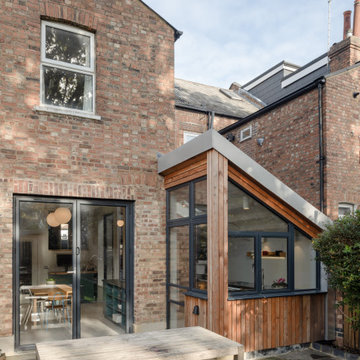
Extensions and remodelling of a north London house transformed this family home. A new dormer extension for home working and at ground floor a small kitchen extension which transformed the back of the house, replacing a cramped kitchen dining room with poor connections to the garden to create a large open space for entertaining, cooking, and family life with daylight and views in all directions; to the living rooms, new mini courtyard and garden.
4





