Cork Floor Kitchen with an Integrated Sink Ideas
Refine by:
Budget
Sort by:Popular Today
101 - 120 of 193 photos
Item 1 of 3
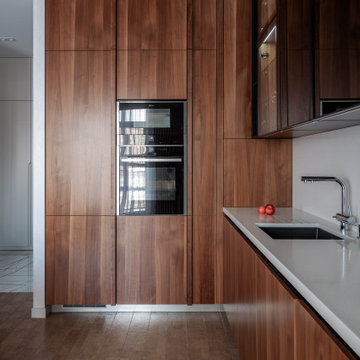
Inspiration for a large contemporary l-shaped cork floor open concept kitchen remodel in Novosibirsk with an integrated sink, flat-panel cabinets, medium tone wood cabinets, solid surface countertops, white backsplash, quartz backsplash, black appliances, no island and white countertops
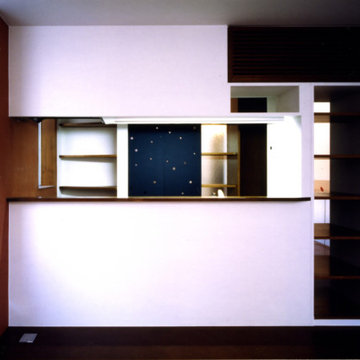
1階キッチンを見る。対面式のキッチンで配膳カウンターが付いている。手前にダイニングテーブルが置かれる。写真左の出窓が穿たれた壁は、漆喰に紅殻で色付けし、全階通してのアクセントウォールとなっている
Example of a small trendy single-wall cork floor, brown floor and wallpaper ceiling eat-in kitchen design in Tokyo with an integrated sink, open cabinets, medium tone wood cabinets, stainless steel countertops, metallic backsplash, colored appliances, an island and brown countertops
Example of a small trendy single-wall cork floor, brown floor and wallpaper ceiling eat-in kitchen design in Tokyo with an integrated sink, open cabinets, medium tone wood cabinets, stainless steel countertops, metallic backsplash, colored appliances, an island and brown countertops
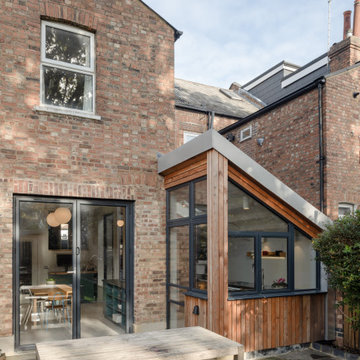
Extensions and remodelling of a north London house transformed this family home. A new dormer extension for home working and at ground floor a small kitchen extension which transformed the back of the house, replacing a cramped kitchen dining room with poor connections to the garden to create a large open space for entertaining, cooking, and family life with daylight and views in all directions; to the living rooms, new mini courtyard and garden.
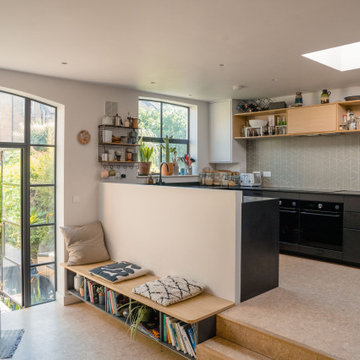
Open plan kitchen / living area with industrial steel doors
Mid-sized urban u-shaped cork floor and brown floor open concept kitchen photo in London with an integrated sink, flat-panel cabinets, black cabinets, solid surface countertops, green backsplash, porcelain backsplash, black appliances, an island and black countertops
Mid-sized urban u-shaped cork floor and brown floor open concept kitchen photo in London with an integrated sink, flat-panel cabinets, black cabinets, solid surface countertops, green backsplash, porcelain backsplash, black appliances, an island and black countertops
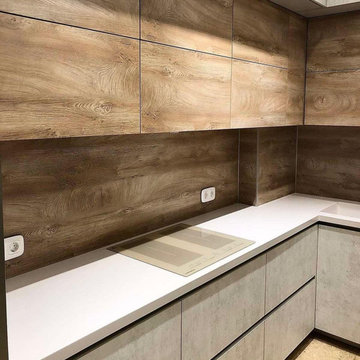
Создайте стиль своего дома с нашей встроенной угловой кухней с фасадами из камня и дерева. Эта кухня среднего размера с ярким и воздушным дизайном, сочетающим светло-серые каменные и яркие цвета дерева, идеально подходит для любого дома. Без ручек и с горизонтальными верхними шкафами эта кухня выглядит минималистично, практично и красиво.
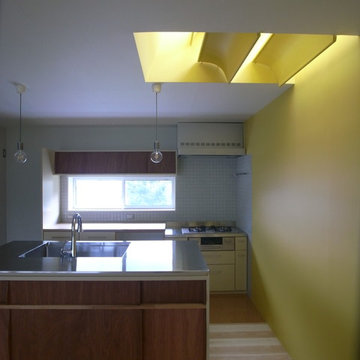
アイランド型のキッチンは家具製作。天板ステンレスはシンク一体型。
Example of a large zen galley cork floor open concept kitchen design in Other with an integrated sink, beige cabinets, stainless steel countertops, gray backsplash, ceramic backsplash, stainless steel appliances and an island
Example of a large zen galley cork floor open concept kitchen design in Other with an integrated sink, beige cabinets, stainless steel countertops, gray backsplash, ceramic backsplash, stainless steel appliances and an island
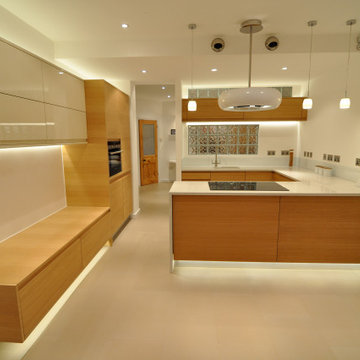
Eat-in kitchen - mid-sized modern u-shaped cork floor and gray floor eat-in kitchen idea in Berkshire with an integrated sink, medium tone wood cabinets, quartzite countertops, white backsplash, glass sheet backsplash, stainless steel appliances and white countertops
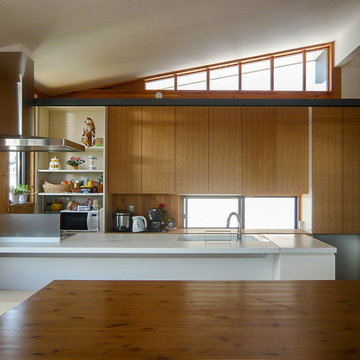
撮影:齋部功
Mid-sized farmhouse single-wall brown floor and cork floor open concept kitchen photo in Other with an integrated sink, flat-panel cabinets, medium tone wood cabinets, solid surface countertops, stainless steel appliances, an island and white countertops
Mid-sized farmhouse single-wall brown floor and cork floor open concept kitchen photo in Other with an integrated sink, flat-panel cabinets, medium tone wood cabinets, solid surface countertops, stainless steel appliances, an island and white countertops
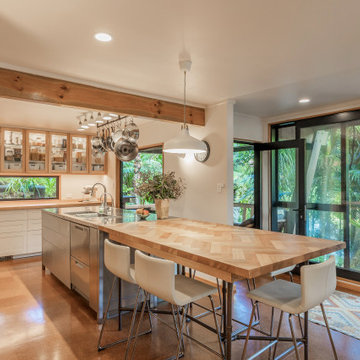
It takes a special kind of client to embrace the eclectic design style. Eclecticism is an approach to design that combines elements from various periods, styles, and sources. It involves the deliberate mixing and matching of different aesthetics to create a unique and visually interesting space. Eclectic design celebrates the diversity of influences and allows for the expression of personal taste and creativity.
The client a window dresser in her former life her own bold ideas right from the start, like the wallpaper for the kitchen splashback.
The kitchen used to be in what is now the sitting area and was moved into the former dining space. Creating a large Kitchen with a large bench style table coming off it combines the spaces and allowed for steel tube elements in combination with stainless and timber benchtops. Combining materials adds depth and visual interest. The playful and unexpected elements like the elephant wallpaper in the kitchen create a lively and engaging environment.
The swapping of the spaces created an open layout with seamless integration to the adjacent living area. The prominent focal point of this kitchen is the island.
All the spaces allowed the client the freedom to experiment and showcase her personal style.
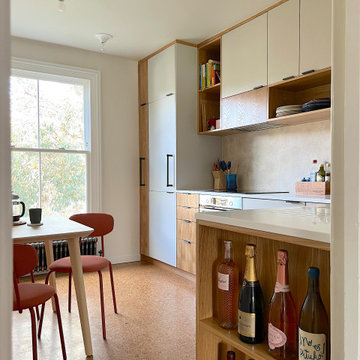
Example of a small 1960s l-shaped cork floor and brown floor enclosed kitchen design in London with an integrated sink, flat-panel cabinets, medium tone wood cabinets, solid surface countertops, beige backsplash, stainless steel appliances, no island and white countertops
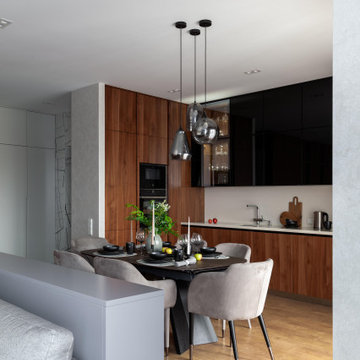
Inspiration for a large contemporary l-shaped cork floor open concept kitchen remodel in Novosibirsk with an integrated sink, flat-panel cabinets, medium tone wood cabinets, solid surface countertops, white backsplash, quartz backsplash, black appliances, no island and white countertops
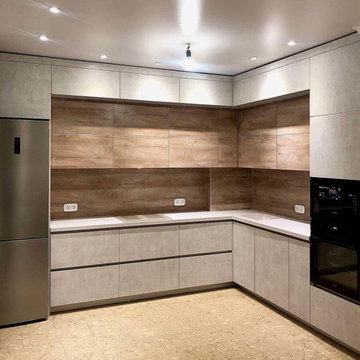
Создайте стиль своего дома с нашей встроенной угловой кухней с фасадами из камня и дерева. Эта кухня среднего размера с ярким и воздушным дизайном, сочетающим светло-серые каменные и яркие цвета дерева, идеально подходит для любого дома. Без ручек и с горизонтальными верхними шкафами эта кухня выглядит минималистично, практично и красиво.
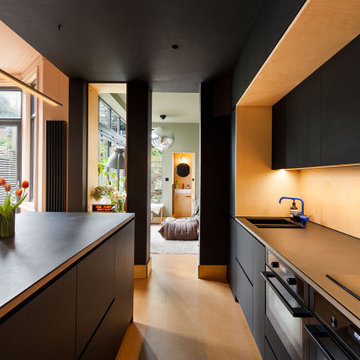
Contemporary kitchen leading on to a snug area and utility space.
Open concept kitchen - mid-sized contemporary single-wall cork floor and tray ceiling open concept kitchen idea in Other with an integrated sink, flat-panel cabinets, black cabinets, wood backsplash, black appliances, an island and black countertops
Open concept kitchen - mid-sized contemporary single-wall cork floor and tray ceiling open concept kitchen idea in Other with an integrated sink, flat-panel cabinets, black cabinets, wood backsplash, black appliances, an island and black countertops

Extensions and remodelling of a north London house transformed this family home. A new dormer extension for home working and at ground floor a small kitchen extension which transformed the back of the house, replacing a cramped kitchen dining room with poor connections to the garden to create a large open space for entertaining, cooking, and family life with daylight and views in all directions; to the living rooms, new mini courtyard and garden.
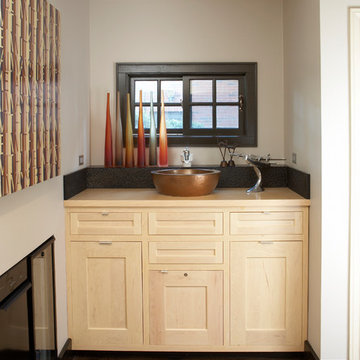
Open concept kitchen - huge craftsman single-wall cork floor open concept kitchen idea in Chicago with an integrated sink, light wood cabinets, stainless steel countertops, yellow backsplash, ceramic backsplash, paneled appliances, two islands and shaker cabinets
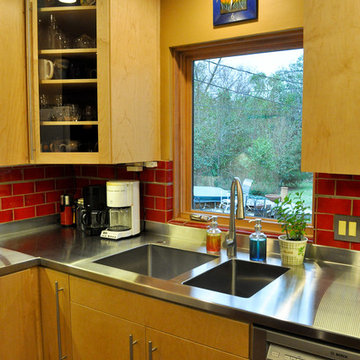
Walter Hofheinz
Example of a small trendy galley cork floor eat-in kitchen design in Dallas with an integrated sink, flat-panel cabinets, light wood cabinets, stainless steel countertops, red backsplash, ceramic backsplash and stainless steel appliances
Example of a small trendy galley cork floor eat-in kitchen design in Dallas with an integrated sink, flat-panel cabinets, light wood cabinets, stainless steel countertops, red backsplash, ceramic backsplash and stainless steel appliances
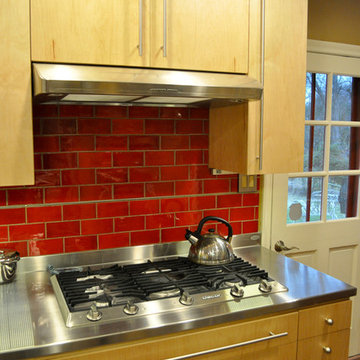
Walter Hofheinz
Inspiration for a small contemporary galley cork floor eat-in kitchen remodel in Dallas with an integrated sink, flat-panel cabinets, light wood cabinets, stainless steel countertops, red backsplash, ceramic backsplash and stainless steel appliances
Inspiration for a small contemporary galley cork floor eat-in kitchen remodel in Dallas with an integrated sink, flat-panel cabinets, light wood cabinets, stainless steel countertops, red backsplash, ceramic backsplash and stainless steel appliances
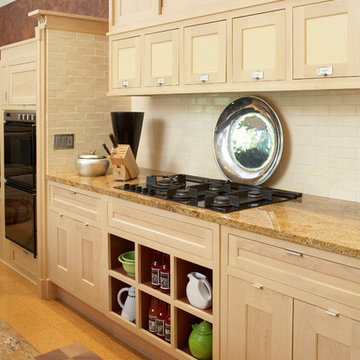
Huge arts and crafts single-wall cork floor open concept kitchen photo in Chicago with an integrated sink, light wood cabinets, stainless steel countertops, yellow backsplash, ceramic backsplash, paneled appliances, two islands and shaker cabinets
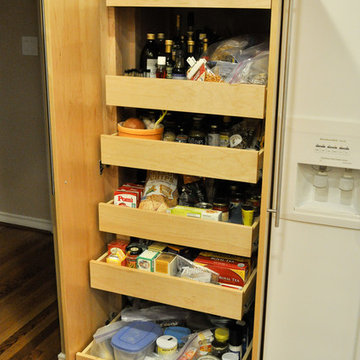
Walter Hofheinz
Small trendy galley cork floor eat-in kitchen photo in Dallas with an integrated sink, flat-panel cabinets, light wood cabinets, stainless steel countertops, red backsplash, ceramic backsplash and stainless steel appliances
Small trendy galley cork floor eat-in kitchen photo in Dallas with an integrated sink, flat-panel cabinets, light wood cabinets, stainless steel countertops, red backsplash, ceramic backsplash and stainless steel appliances
Cork Floor Kitchen with an Integrated Sink Ideas
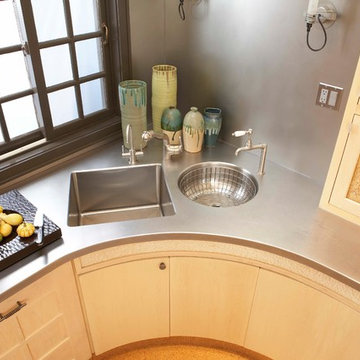
Inspiration for a huge craftsman single-wall cork floor open concept kitchen remodel in Chicago with an integrated sink, light wood cabinets, stainless steel countertops, yellow backsplash, ceramic backsplash, paneled appliances, two islands and shaker cabinets
6





