Cork Floor Kitchen with an Integrated Sink Ideas
Refine by:
Budget
Sort by:Popular Today
81 - 100 of 193 photos
Item 1 of 3
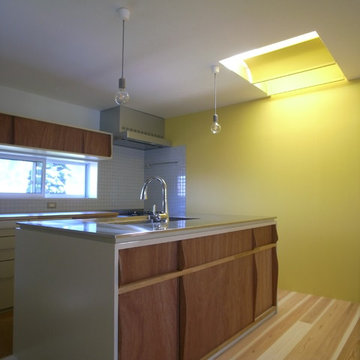
アイランド型のキッチンは家具製作。天板ステンレスはシンク一体型。
Large zen galley cork floor open concept kitchen photo in Other with an integrated sink, beige cabinets, stainless steel countertops, gray backsplash, ceramic backsplash, stainless steel appliances and an island
Large zen galley cork floor open concept kitchen photo in Other with an integrated sink, beige cabinets, stainless steel countertops, gray backsplash, ceramic backsplash, stainless steel appliances and an island
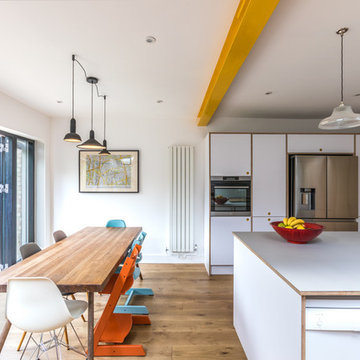
This beautifully crafted kitchen has an elegant simplicity.
Mid-sized trendy single-wall cork floor eat-in kitchen photo in London with an integrated sink, flat-panel cabinets, laminate countertops, gray backsplash, ceramic backsplash, stainless steel appliances, an island, white cabinets and white countertops
Mid-sized trendy single-wall cork floor eat-in kitchen photo in London with an integrated sink, flat-panel cabinets, laminate countertops, gray backsplash, ceramic backsplash, stainless steel appliances, an island, white cabinets and white countertops
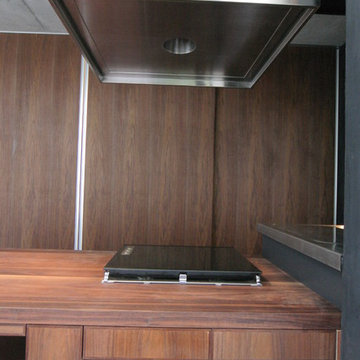
ウオールナットの縦はぎ集成材(横に継いでいない集成材)のダイニングにはキッチンコンロをビルトイン。40年以上ロングセラーのコンロはフランスのロジエール製。ブラックガラスのカバーがお洒落で便利。掃除もとっても楽な優れもの。正面にはテレビリモコンをしまう引き出しやDVDなどの収納を。オリジナルデザインだから色々工夫しています。
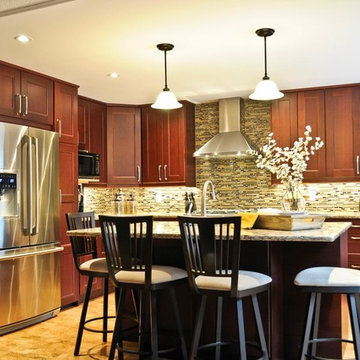
Inspiration for a mid-sized transitional l-shaped cork floor eat-in kitchen remodel in Ottawa with an integrated sink, shaker cabinets, quartzite countertops, multicolored backsplash, mosaic tile backsplash, stainless steel appliances and an island
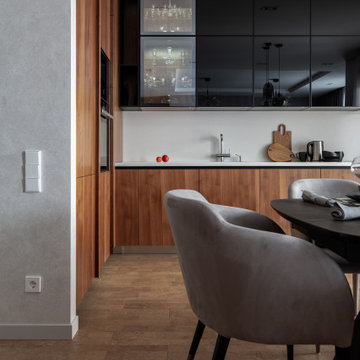
Open concept kitchen - large contemporary l-shaped cork floor open concept kitchen idea in Novosibirsk with an integrated sink, flat-panel cabinets, medium tone wood cabinets, solid surface countertops, white backsplash, quartz backsplash, black appliances, no island and white countertops
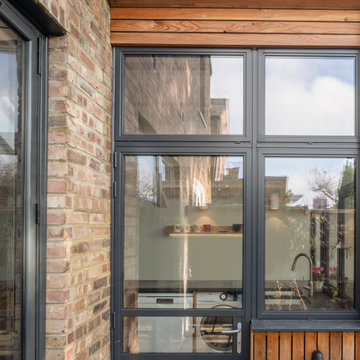
Extensions and remodelling of a north London house transformed this family home. A new dormer extension for home working and at ground floor a small kitchen extension which transformed the back of the house, replacing a cramped kitchen dining room with poor connections to the garden to create a large open space for entertaining, cooking, and family life with daylight and views in all directions; to the living rooms, new mini courtyard and garden.
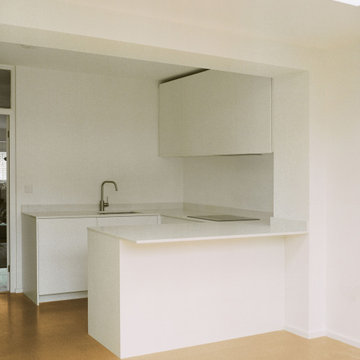
From Works oversaw all phases of the project from concept to completion to reconfigure and extend an existing garage of a semi-detached home in Blackheath, South London into a simple, robust and light filled kitchen and dining space which creates a clear connection out to the garden through the generous glazed timber openings.
The spaces are purposefully simple in their design with a focus on creating generously proportioned rooms for a young family. The project uses a pared back material palette of white painted walls and fitted joinery with expressed deep timber windows and window seat to emphasise the connection and views out to the rear garden.
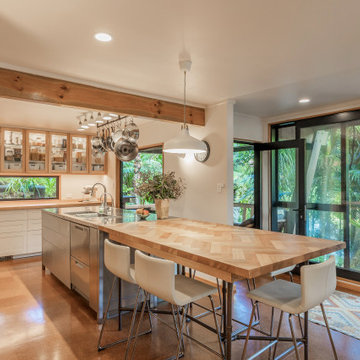
It takes a special kind of client to embrace the eclectic design style. Eclecticism is an approach to design that combines elements from various periods, styles, and sources. It involves the deliberate mixing and matching of different aesthetics to create a unique and visually interesting space. Eclectic design celebrates the diversity of influences and allows for the expression of personal taste and creativity.
The client a window dresser in her former life her own bold ideas right from the start, like the wallpaper for the kitchen splashback.
The kitchen used to be in what is now the sitting area and was moved into the former dining space. Creating a large Kitchen with a large bench style table coming off it combines the spaces and allowed for steel tube elements in combination with stainless and timber benchtops. Combining materials adds depth and visual interest. The playful and unexpected elements like the elephant wallpaper in the kitchen create a lively and engaging environment.
The swapping of the spaces created an open layout with seamless integration to the adjacent living area. The prominent focal point of this kitchen is the island.
All the spaces allowed the client the freedom to experiment and showcase her personal style.
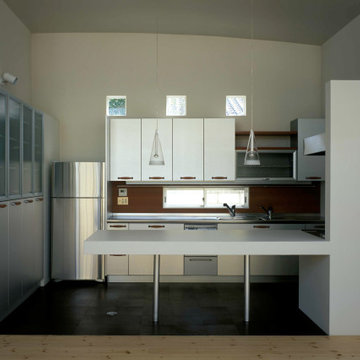
キッチンとキッチンテーブル
Inspiration for a mid-sized contemporary galley cork floor, brown floor and shiplap ceiling open concept kitchen remodel in Other with an integrated sink, beaded inset cabinets, gray cabinets, terrazzo countertops, brown backsplash, shiplap backsplash, stainless steel appliances, an island and white countertops
Inspiration for a mid-sized contemporary galley cork floor, brown floor and shiplap ceiling open concept kitchen remodel in Other with an integrated sink, beaded inset cabinets, gray cabinets, terrazzo countertops, brown backsplash, shiplap backsplash, stainless steel appliances, an island and white countertops
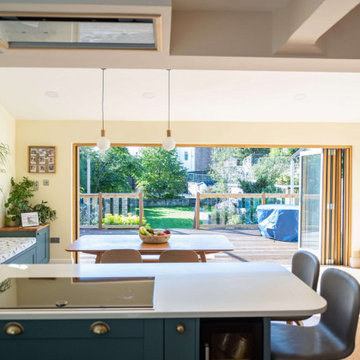
Large transitional u-shaped cork floor and brown floor open concept kitchen photo in Other with an integrated sink, shaker cabinets, blue cabinets, solid surface countertops, stainless steel appliances, an island and white countertops
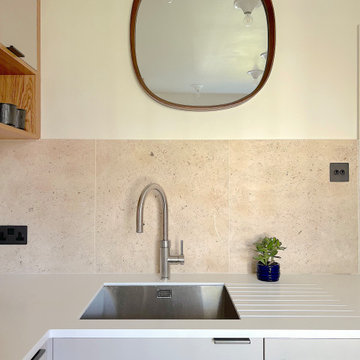
Example of a small mid-century modern l-shaped cork floor and brown floor enclosed kitchen design in London with an integrated sink, flat-panel cabinets, medium tone wood cabinets, solid surface countertops, beige backsplash, stainless steel appliances, no island and white countertops
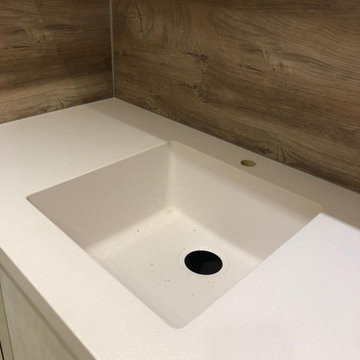
Создайте стиль своего дома с нашей встроенной угловой кухней с фасадами из камня и дерева. Эта кухня среднего размера с ярким и воздушным дизайном, сочетающим светло-серые каменные и яркие цвета дерева, идеально подходит для любого дома. Без ручек и с горизонтальными верхними шкафами эта кухня выглядит минималистично, практично и красиво.
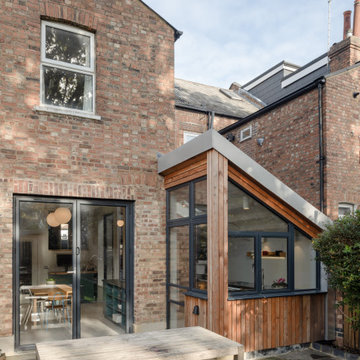
Extensions and remodelling of a north London house transformed this family home. A new dormer extension for home working and at ground floor a small kitchen extension which transformed the back of the house, replacing a cramped kitchen dining room with poor connections to the garden to create a large open space for entertaining, cooking, and family life with daylight and views in all directions; to the living rooms, new mini courtyard and garden.
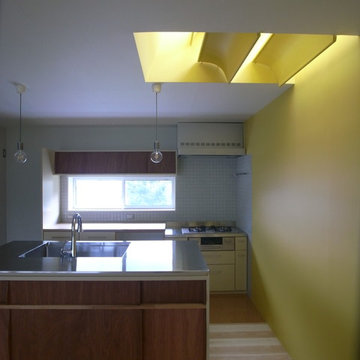
アイランド型のキッチンは家具製作。天板ステンレスはシンク一体型。
Example of a large zen galley cork floor open concept kitchen design in Other with an integrated sink, beige cabinets, stainless steel countertops, gray backsplash, ceramic backsplash, stainless steel appliances and an island
Example of a large zen galley cork floor open concept kitchen design in Other with an integrated sink, beige cabinets, stainless steel countertops, gray backsplash, ceramic backsplash, stainless steel appliances and an island
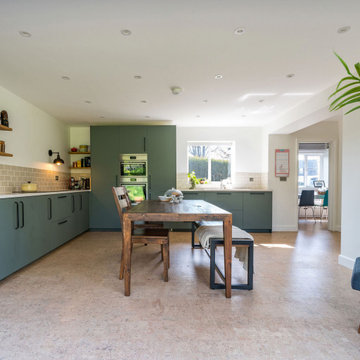
This kitchen was replaced for a smart IKEA kitchen with solid quartz worktop and Pushka handles. Appliances are built in. We went for an environmentally friendly cork for the flooring, fresh white walls and a warm taupe tile for the splashback.
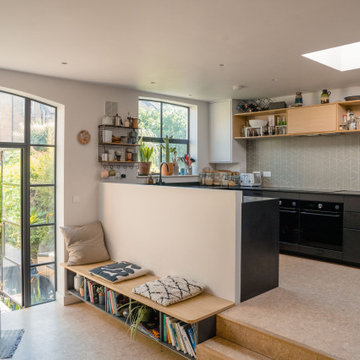
Open plan kitchen / living area with industrial steel doors
Mid-sized urban u-shaped cork floor and brown floor open concept kitchen photo in London with an integrated sink, flat-panel cabinets, black cabinets, solid surface countertops, green backsplash, porcelain backsplash, black appliances, an island and black countertops
Mid-sized urban u-shaped cork floor and brown floor open concept kitchen photo in London with an integrated sink, flat-panel cabinets, black cabinets, solid surface countertops, green backsplash, porcelain backsplash, black appliances, an island and black countertops
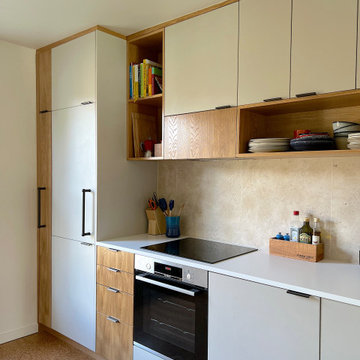
Enclosed kitchen - small 1960s l-shaped cork floor and brown floor enclosed kitchen idea in London with an integrated sink, flat-panel cabinets, medium tone wood cabinets, solid surface countertops, beige backsplash, stainless steel appliances, no island and white countertops
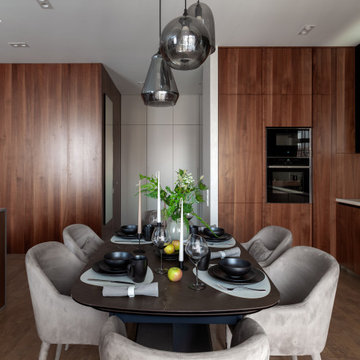
Large trendy l-shaped cork floor open concept kitchen photo in Novosibirsk with an integrated sink, flat-panel cabinets, medium tone wood cabinets, solid surface countertops, white backsplash, quartz backsplash, black appliances, no island and white countertops
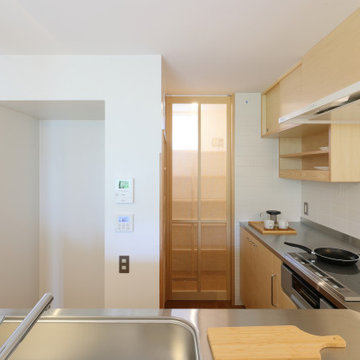
Eat-in kitchen - l-shaped cork floor and brown floor eat-in kitchen idea in Other with an integrated sink, medium tone wood cabinets, stainless steel countertops, white backsplash and ceramic backsplash
Cork Floor Kitchen with an Integrated Sink Ideas
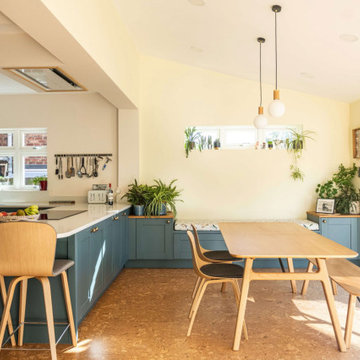
Open concept kitchen - large transitional u-shaped cork floor and brown floor open concept kitchen idea in Other with an integrated sink, shaker cabinets, blue cabinets, solid surface countertops, stainless steel appliances, an island and white countertops
5





