Cork Floor Kitchen with an Integrated Sink Ideas
Refine by:
Budget
Sort by:Popular Today
21 - 40 of 193 photos
Item 1 of 3
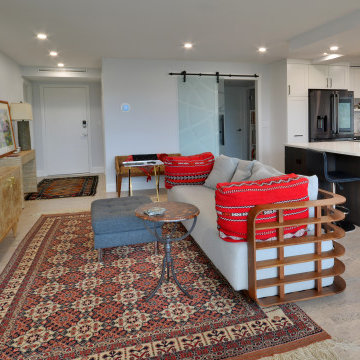
Some clever design work made it possible to completely alter the floor plan around structural steel columns which could not be moved. This resulted in a much larger kitchen and open floor plan.
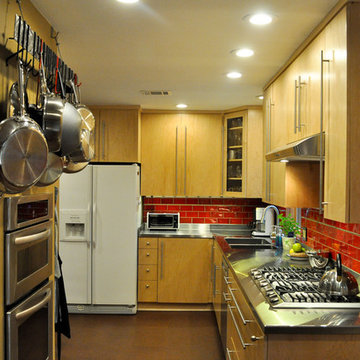
Walter Hofheinz
Example of a small trendy galley cork floor eat-in kitchen design in Dallas with an integrated sink, flat-panel cabinets, light wood cabinets, stainless steel countertops, red backsplash, ceramic backsplash and stainless steel appliances
Example of a small trendy galley cork floor eat-in kitchen design in Dallas with an integrated sink, flat-panel cabinets, light wood cabinets, stainless steel countertops, red backsplash, ceramic backsplash and stainless steel appliances

This historic home had started with a tiny kitchen. Opening up the wall to create a larger kitchen brought in more outdoor lighting and created a more open space. Custom cabinets, stainless steel and accent lighting add an elegance to the space.
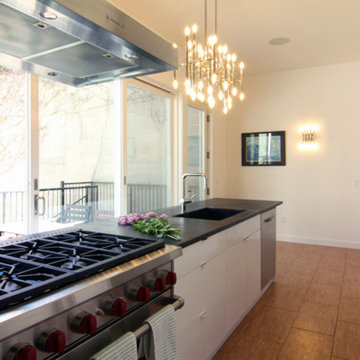
double bar kitchen island
Example of a mid-sized minimalist galley cork floor kitchen design in New York with an integrated sink, flat-panel cabinets, white cabinets, soapstone countertops, blue backsplash, ceramic backsplash, stainless steel appliances and an island
Example of a mid-sized minimalist galley cork floor kitchen design in New York with an integrated sink, flat-panel cabinets, white cabinets, soapstone countertops, blue backsplash, ceramic backsplash, stainless steel appliances and an island
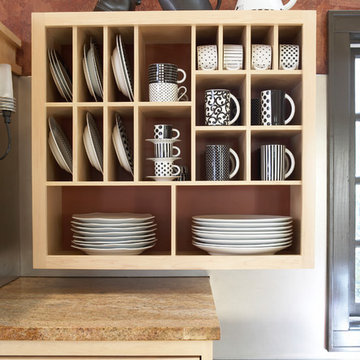
Open concept kitchen - huge craftsman single-wall cork floor open concept kitchen idea in Chicago with an integrated sink, light wood cabinets, stainless steel countertops, yellow backsplash, ceramic backsplash, paneled appliances, two islands and shaker cabinets
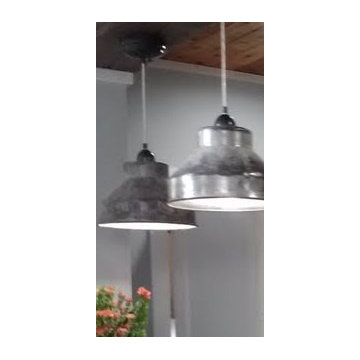
Kelli Kaufer Design, me design featured on I Hate My Kitchen
Eat-in kitchen - mid-sized cottage galley cork floor eat-in kitchen idea in Minneapolis with an integrated sink, open cabinets, white cabinets, concrete countertops, white backsplash, subway tile backsplash, colored appliances and an island
Eat-in kitchen - mid-sized cottage galley cork floor eat-in kitchen idea in Minneapolis with an integrated sink, open cabinets, white cabinets, concrete countertops, white backsplash, subway tile backsplash, colored appliances and an island

Designed by Malia Schultheis and built by Tru Form Tiny. This Tiny Home features Blue stained pine for the ceiling, pine wall boards in white, custom barn door, custom steel work throughout, and modern minimalist window trim. The Cabinetry is Maple with stainless steel countertop and hardware. The backsplash is a glass and stone mix. It only has a 2 burner cook top and no oven. The washer/ drier combo is in the kitchen area. Open shelving was installed to maintain an open feel.
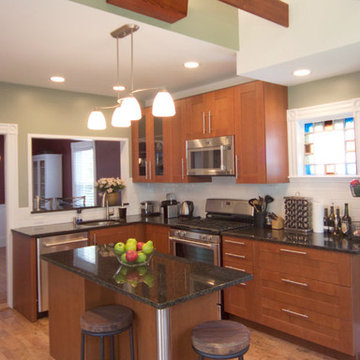
Viewing from what used to be the old pantry.
Kitchen pantry - mid-sized craftsman l-shaped cork floor kitchen pantry idea in Boston with an integrated sink, shaker cabinets, medium tone wood cabinets, granite countertops, white backsplash, ceramic backsplash, stainless steel appliances and an island
Kitchen pantry - mid-sized craftsman l-shaped cork floor kitchen pantry idea in Boston with an integrated sink, shaker cabinets, medium tone wood cabinets, granite countertops, white backsplash, ceramic backsplash, stainless steel appliances and an island
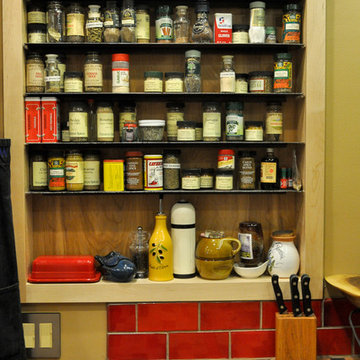
Walter Hofheinz
Eat-in kitchen - small contemporary galley cork floor eat-in kitchen idea in Dallas with an integrated sink, flat-panel cabinets, light wood cabinets, stainless steel countertops, red backsplash, ceramic backsplash and stainless steel appliances
Eat-in kitchen - small contemporary galley cork floor eat-in kitchen idea in Dallas with an integrated sink, flat-panel cabinets, light wood cabinets, stainless steel countertops, red backsplash, ceramic backsplash and stainless steel appliances
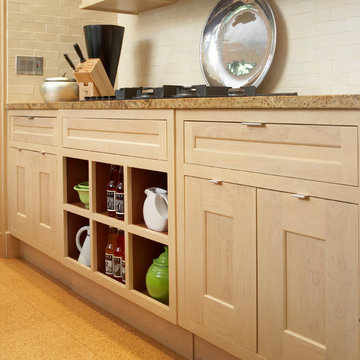
Inspiration for a huge craftsman single-wall cork floor open concept kitchen remodel in Chicago with an integrated sink, light wood cabinets, stainless steel countertops, yellow backsplash, ceramic backsplash, paneled appliances, two islands and shaker cabinets
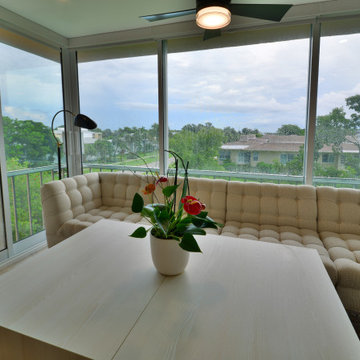
Plenty of natural light make the new living space in the lanai a great place to read and relax.
Example of a large trendy u-shaped cork floor, beige floor and coffered ceiling eat-in kitchen design in Miami with an integrated sink, quartz countertops, white backsplash, ceramic backsplash, stainless steel appliances and an island
Example of a large trendy u-shaped cork floor, beige floor and coffered ceiling eat-in kitchen design in Miami with an integrated sink, quartz countertops, white backsplash, ceramic backsplash, stainless steel appliances and an island

This Asian-inspired design really pops in this kitchen. Between colorful pops, unique granite patterns, and tiled backsplash, the whole kitchen feels impressive!
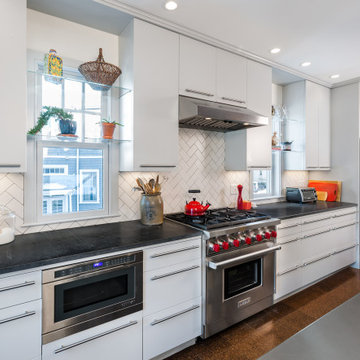
This view of the kitchen features the Wolf range with red knobs, white herringbone tile backsplash and generous counterspace. Two windows fitted with glass shelves provide ample natural light and the opportunity to grow herbs and feature decorative elements.

Designed by Malia Schultheis and built by Tru Form Tiny. This Tiny Home features Blue stained pine for the ceiling, pine wall boards in white, custom barn door, custom steel work throughout, and modern minimalist window trim. The Cabinetry is Maple with stainless steel countertop and hardware. The backsplash is a glass and stone mix. It only has a 2 burner cook top and no oven. The washer/ drier combo is in the kitchen area. Open shelving was installed to maintain an open feel.
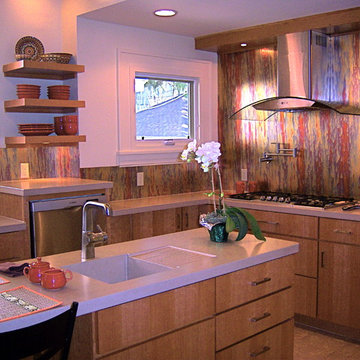
The countertops are made from concrete that where custom designed with a sink and drainage boards. The backsplash is the most ask question of the project. “What did you use for the backsplash?” It is a metal copper laminate. The flooring is cork with custom radiant heat. Cork flooring is a wonderful for kitchen because it will cushion your feet while you are working in the spaces.
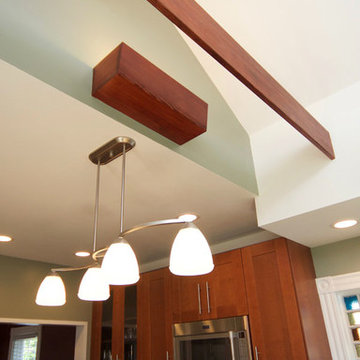
We crafted "uplight boxes" to bounce light off the ceiling. All the fir was custom color matched to the cabs
Inspiration for a mid-sized craftsman l-shaped cork floor kitchen pantry remodel in Boston with an integrated sink, shaker cabinets, medium tone wood cabinets, granite countertops, white backsplash, ceramic backsplash, stainless steel appliances and an island
Inspiration for a mid-sized craftsman l-shaped cork floor kitchen pantry remodel in Boston with an integrated sink, shaker cabinets, medium tone wood cabinets, granite countertops, white backsplash, ceramic backsplash, stainless steel appliances and an island
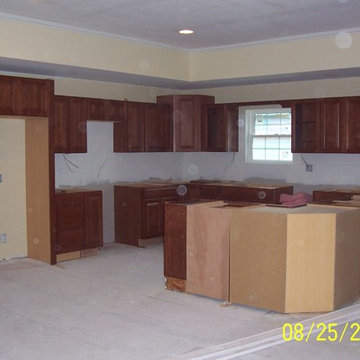
Custom oak cabinet installation
Club level Group
Huge elegant u-shaped cork floor open concept kitchen photo in Atlanta with an integrated sink, raised-panel cabinets, dark wood cabinets, solid surface countertops, orange backsplash, matchstick tile backsplash, stainless steel appliances and a peninsula
Huge elegant u-shaped cork floor open concept kitchen photo in Atlanta with an integrated sink, raised-panel cabinets, dark wood cabinets, solid surface countertops, orange backsplash, matchstick tile backsplash, stainless steel appliances and a peninsula
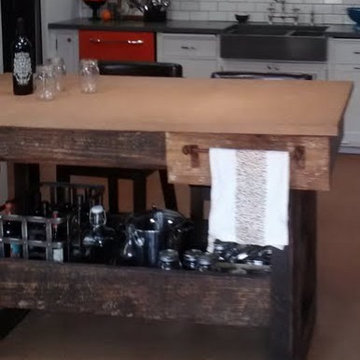
Kelli Kaufer Design, my design featured on I Hate My Kitchen
Mid-sized country galley cork floor eat-in kitchen photo in Minneapolis with an integrated sink, open cabinets, white cabinets, concrete countertops, white backsplash, subway tile backsplash, colored appliances and an island
Mid-sized country galley cork floor eat-in kitchen photo in Minneapolis with an integrated sink, open cabinets, white cabinets, concrete countertops, white backsplash, subway tile backsplash, colored appliances and an island
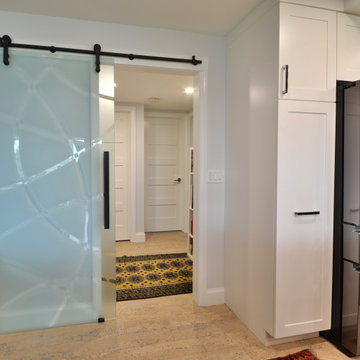
A large pullout pantry next to the fridge maximizes food storage space.
Large trendy u-shaped cork floor, beige floor and coffered ceiling eat-in kitchen photo in Miami with an integrated sink, shaker cabinets, white cabinets, quartz countertops, white backsplash, ceramic backsplash, stainless steel appliances, an island and gray countertops
Large trendy u-shaped cork floor, beige floor and coffered ceiling eat-in kitchen photo in Miami with an integrated sink, shaker cabinets, white cabinets, quartz countertops, white backsplash, ceramic backsplash, stainless steel appliances, an island and gray countertops
Cork Floor Kitchen with an Integrated Sink Ideas

Designed by Malia Schultheis and built by Tru Form Tiny. This Tiny Home features Blue stained pine for the ceiling, pine wall boards in white, custom barn door, custom steel work throughout, and modern minimalist window trim. The Cabinetry is Maple with stainless steel countertop and hardware. The backsplash is a glass and stone mix. It only has a 2 burner cook top and no oven. The washer/ drier combo is in the kitchen area. Open shelving was installed to maintain an open feel.
2





