Cork Floor Kitchen with Mosaic Tile Backsplash Ideas
Refine by:
Budget
Sort by:Popular Today
81 - 100 of 254 photos
Item 1 of 3
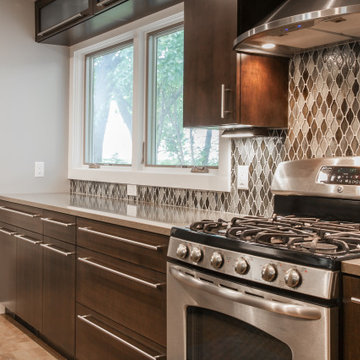
Example of a transitional galley cork floor and gray floor eat-in kitchen design in Other with an undermount sink, flat-panel cabinets, dark wood cabinets, quartz countertops, mosaic tile backsplash, stainless steel appliances and a peninsula
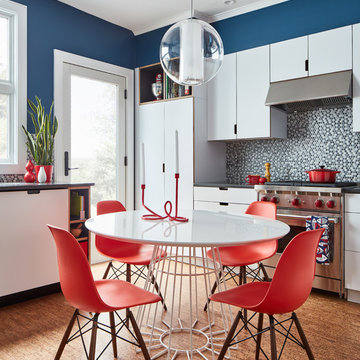
Although small, the kitchen has room to seat four people, as well as a large pantry. Open cubbies throughout the space make for great display areas.
Photo: Jared Kuzia
Photo by: Jared Kuzia
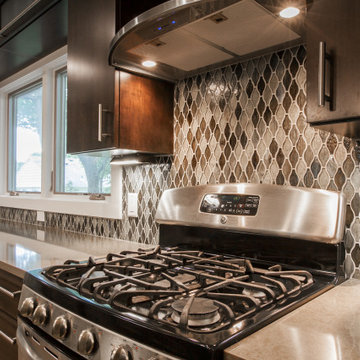
Eat-in kitchen - transitional galley cork floor and gray floor eat-in kitchen idea in Other with an undermount sink, flat-panel cabinets, dark wood cabinets, quartz countertops, mosaic tile backsplash, stainless steel appliances and a peninsula

Designed by Malia Schultheis and built by Tru Form Tiny. This Tiny Home features Blue stained pine for the ceiling, pine wall boards in white, custom barn door, custom steel work throughout, and modern minimalist window trim. The Cabinetry is Maple with stainless steel countertop and hardware. The backsplash is a glass and stone mix. It only has a 2 burner cook top and no oven. The washer/ drier combo is in the kitchen area. Open shelving was installed to maintain an open feel.
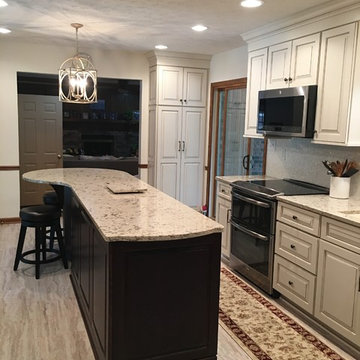
Mid-sized elegant galley cork floor eat-in kitchen photo in Indianapolis with an undermount sink, raised-panel cabinets, white cabinets, quartz countertops, white backsplash, mosaic tile backsplash, stainless steel appliances and an island
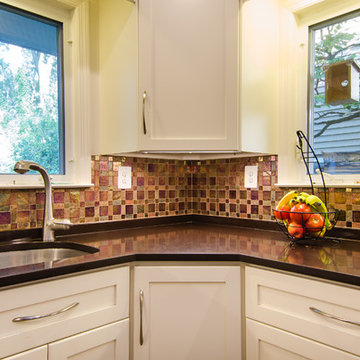
Ahmed Rizvi - Photo Credit
Inspiration for a contemporary cork floor eat-in kitchen remodel in DC Metro with quartz countertops, mosaic tile backsplash and stainless steel appliances
Inspiration for a contemporary cork floor eat-in kitchen remodel in DC Metro with quartz countertops, mosaic tile backsplash and stainless steel appliances
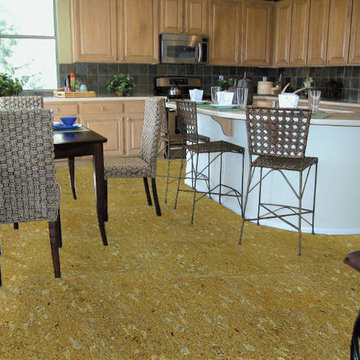
Color: Naturals-Creme-Castello
Inspiration for a mid-sized timeless l-shaped cork floor eat-in kitchen remodel in Chicago with raised-panel cabinets, light wood cabinets, quartzite countertops, black backsplash, mosaic tile backsplash, stainless steel appliances and an island
Inspiration for a mid-sized timeless l-shaped cork floor eat-in kitchen remodel in Chicago with raised-panel cabinets, light wood cabinets, quartzite countertops, black backsplash, mosaic tile backsplash, stainless steel appliances and an island
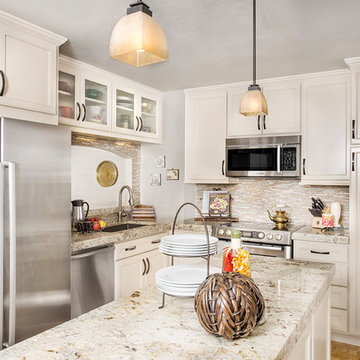
This condo kitchen was old and the space was very poorly planned. A total makeover was in order.
Brad Nicol Photography
Inspiration for a small timeless l-shaped cork floor eat-in kitchen remodel in Denver with an undermount sink, flat-panel cabinets, white cabinets, granite countertops, multicolored backsplash, mosaic tile backsplash, stainless steel appliances and an island
Inspiration for a small timeless l-shaped cork floor eat-in kitchen remodel in Denver with an undermount sink, flat-panel cabinets, white cabinets, granite countertops, multicolored backsplash, mosaic tile backsplash, stainless steel appliances and an island
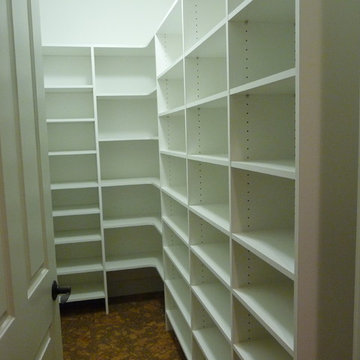
Open concept kitchen to dining and living space. Granite counters with black granite sink. Note the cork floor. The artist- owner eventually finished the backsplash using broken china in a wonderful light colored pattern.
Pantry closet
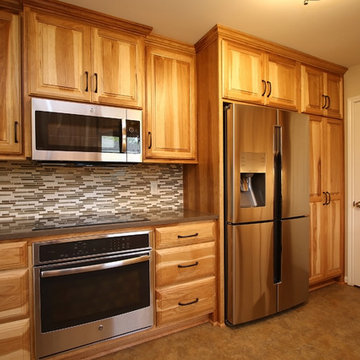
Kitchen - mid-sized rustic cork floor kitchen idea in Houston with a double-bowl sink, raised-panel cabinets, medium tone wood cabinets, quartz countertops, multicolored backsplash, mosaic tile backsplash, stainless steel appliances and a peninsula

An urban twist to a Mill Valley Eichler home that features cork flooring, dark gray cabinetry and a mid-century modern look and feel!
The kitchen features a wide spice drawer
Schedule an appointment with one of our designers: http://www.gkandb.com/contact-us/
DESIGNER: DAVID KILJIANOWICZ
PHOTOGRAPHY: TREVE JOHNSON PHOTOGRAPHY

Huge re-model including taking ceiling from a flat ceiling to a complete transformation. Bamboo custom cabinetry was given a grey stain, mixed with walnut strip on the bar and the island given a different stain. Huge amounts of storage from deep pan corner drawers, roll out trash, coffee station, built in refrigerator, wine and alcohol storage, appliance garage, pantry and appliance storage, the amounts go on and on. Floating shelves with a back that just grabs the eye takes this kitchen to another level. The clients are thrilled with this huge difference from their original space.
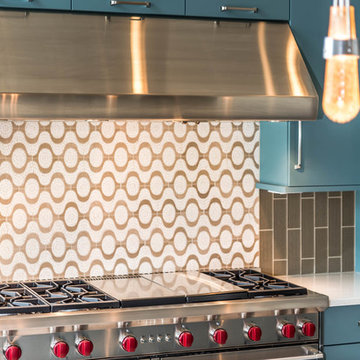
Large minimalist l-shaped cork floor and beige floor open concept kitchen photo in Other with a farmhouse sink, flat-panel cabinets, turquoise cabinets, quartzite countertops, beige backsplash, mosaic tile backsplash, stainless steel appliances and an island
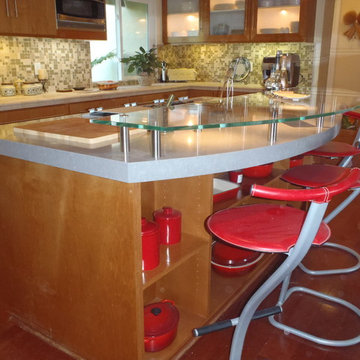
Example of a mid-sized trendy l-shaped cork floor enclosed kitchen design in Orange County with flat-panel cabinets, medium tone wood cabinets, glass countertops, green backsplash, mosaic tile backsplash, stainless steel appliances and an island
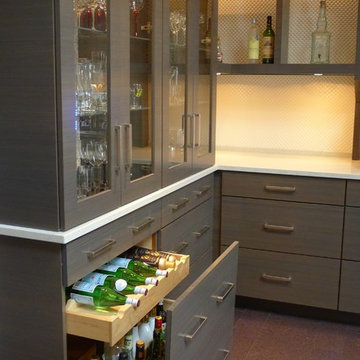
Huge re-model including taking ceiling from a flat ceiling to a complete transformation. Bamboo custom cabinetry was given a grey stain, mixed with walnut strip on the bar and the island given a different stain. Huge amounts of storage from deep pan corner drawers, roll out trash, coffee station, built in refrigerator, wine and alcohol storage, appliance garage, pantry and appliance storage, the amounts go on and on. Floating shelves with a back that just grabs the eye takes this kitchen to another level. The clients are thrilled with this huge difference from their original space.
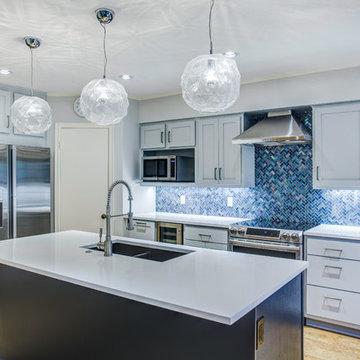
We must admit, we’ve got yet another show-stopping transformation! With keeping the cabinetry boxes (though few had to be replaced), swapping out drawer and drawer fronts with new ones, and updating all the finishes – we managed to give this space a renovation that could be confused for a full remodel! The combination of a vibrant new backsplash, a light painted cabinetry finish, and new fixtures, these cosmetic changes really made the kitchen become “brand new”. Want to learn more about this space and see how we went from “drab” to “fab” then keep reading!
Cabinetry
The cabinets boxes that needed to be replaced are from WW Woods Shiloh, Homestead door style, in maple wood. These cabinets were unfinished, as we finished the entire kitchen on-site with the rest of the new drawer and drawer fronts for a seamless look. The cabinet fronts that were replaced were from Woodmont cabinetry, in a paint grade maple, and a recessed panel profile door-style. As a result, the perimeter cabinets were painted in Sherwin Williams Tinsmith, the island in Sherwin Williams Sea Serpent, and a few interiors of the cabinets were painted in a Sherwin Williams Tinsmith.
Countertop
The countertops feature a 3 cm Caesarstone Vivid White quartz
Backsplash
The backsplash installed from countertops to the bottom of the furrdown are from Glazzio in the Oceania Herringbone Series, in Cobalt Sea, and are a 1×2 size. We love how vibrant it is!
Fixtures and Fittings
From Blanco, we have a Meridian semi-professional faucet in Satin Nickel, and a granite composite Precis 1-3/4 bowl sink in a finish of Cinder. The floating shelves are from Danver and are a stainless steel finish.
Flooring
The flooring is a cork material from Harris Cork in the Napa Collection, in a Fawn finish.
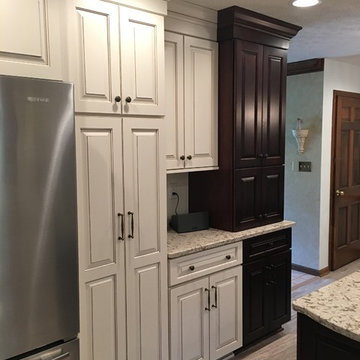
Inspiration for a mid-sized timeless galley cork floor eat-in kitchen remodel in Indianapolis with an undermount sink, raised-panel cabinets, white cabinets, quartz countertops, white backsplash, mosaic tile backsplash, stainless steel appliances and an island
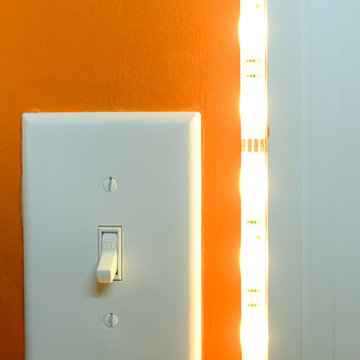
Inspiration for a mid-sized timeless u-shaped cork floor enclosed kitchen remodel in Kansas City with a double-bowl sink, recessed-panel cabinets, white cabinets, wood countertops, white backsplash, mosaic tile backsplash, stainless steel appliances and an island

Designed by Malia Schultheis and built by Tru Form Tiny. This Tiny Home features Blue stained pine for the ceiling, pine wall boards in white, custom barn door, custom steel work throughout, and modern minimalist window trim. The Cabinetry is Maple with stainless steel countertop and hardware. The backsplash is a glass and stone mix. It only has a 2 burner cook top and no oven. The washer/ drier combo is in the kitchen area. Open shelving was installed to maintain an open feel.
Cork Floor Kitchen with Mosaic Tile Backsplash Ideas
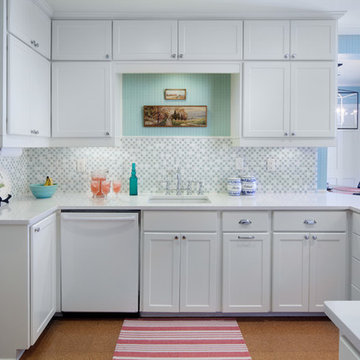
Harvey Smith Photography. Sink area featuring white cabinetry, a glass and marble backsplash, a quartz composite counter and traditional hardware. The floor is foot friendly cork. Vintage paintings hang above the sink.
5





