Cork Floor Kitchen with White Backsplash Ideas
Refine by:
Budget
Sort by:Popular Today
21 - 40 of 1,102 photos
Item 1 of 3

In-Law Unit Kitchen
Inspiration for a small contemporary single-wall cork floor and brown floor open concept kitchen remodel in San Francisco with a single-bowl sink, glass-front cabinets, light wood cabinets, granite countertops, white backsplash, stainless steel appliances, no island and subway tile backsplash
Inspiration for a small contemporary single-wall cork floor and brown floor open concept kitchen remodel in San Francisco with a single-bowl sink, glass-front cabinets, light wood cabinets, granite countertops, white backsplash, stainless steel appliances, no island and subway tile backsplash
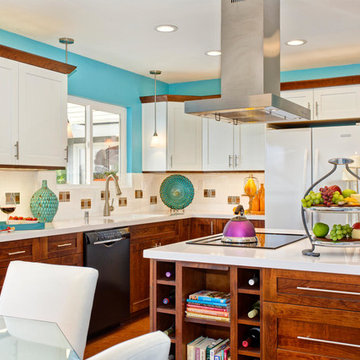
The Kitchen Island has cabinets that open to all four sides with wine cubbies, open shelving for her cookbooks, deep drawers with full extension guides and a soft-close feature for the dishes. The island was placed between the back of the fireplace and the L-shaped two-toned kitchen cabinets.
Contractor: CairnsCraft Remodeling
Designer: Helene Lindquist
Jon Upson
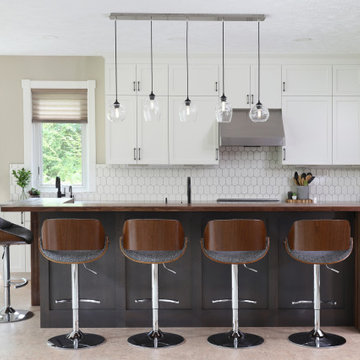
Kitchen after - We anchored the new space with a longer island that had a higher bar height countertop for seating. The bar top was custom built out of walnut with water fall edges to lend to a modern aesthetic and really give the space some character. The higher bar counter also hides potential messes at the sink.
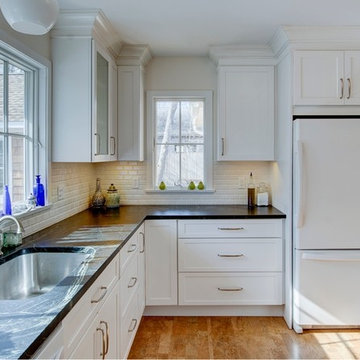
One of A Direct's designers, Ted, partnered up with Anne Surchin, Architect on this Southold, NY kitchen renovation. As you can see, the outcome was just beautiful. We love that this kitchen design gives the customer functional, designated working areas. Instead of focusing on the "kitchen triangle," kitchen designers have been focusing on creating functional work zones. With this kitchen, we've done just that! The "cooking zone" has ample counter top space and is completely separate from the "sink/ washing zone." This allows the chef to be interrupted, while others are getting a jump on dishes. On top of a plethora amount of cabinet storage, and two glass display cabinets, this kitchen truly has it all!
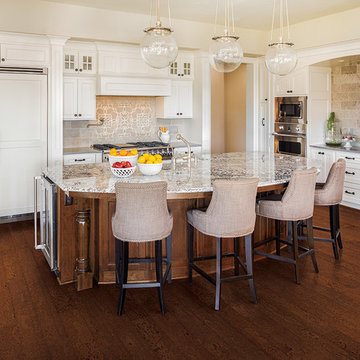
usfloorsllc.com
Inspiration for a huge transitional l-shaped cork floor enclosed kitchen remodel in Other with a farmhouse sink, recessed-panel cabinets, white cabinets, marble countertops, white backsplash, subway tile backsplash, stainless steel appliances and an island
Inspiration for a huge transitional l-shaped cork floor enclosed kitchen remodel in Other with a farmhouse sink, recessed-panel cabinets, white cabinets, marble countertops, white backsplash, subway tile backsplash, stainless steel appliances and an island

Kitchen framed with reclaimed 100 year doug fir beams, Fireclay brick backsplash, customer bamboo fronts and Cedar + Moss sconces with Rejuvenation pendants. Honed black brown granite remnant for the countertop. Etched Bamboo door by local craftsman designed by me on Krown labs hardware.
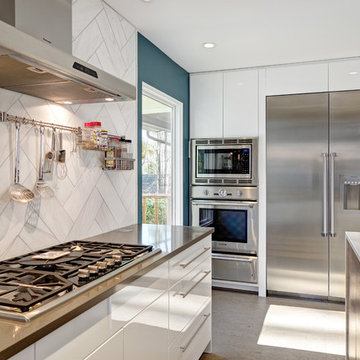
48 Layers
Example of a mid-sized trendy l-shaped cork floor and beige floor enclosed kitchen design in Other with a farmhouse sink, flat-panel cabinets, white cabinets, quartz countertops, white backsplash, stainless steel appliances, an island and stone tile backsplash
Example of a mid-sized trendy l-shaped cork floor and beige floor enclosed kitchen design in Other with a farmhouse sink, flat-panel cabinets, white cabinets, quartz countertops, white backsplash, stainless steel appliances, an island and stone tile backsplash
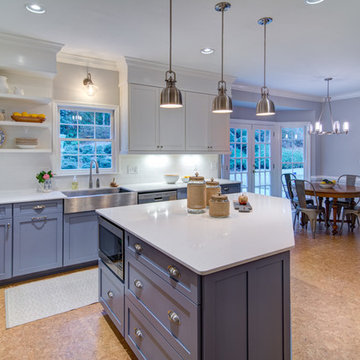
Client purchased an older home and wanted to achieve an uncluttered, modern and bright kitchen that complimented the traditional elements of the home. Blue-gray base cabinets feel fresh while helping to ground and soften the crisp white of surrounding subway tile, quartz counter tops and upper cabinets. Simple Shaker style custom cabinets, stainless steel appliances and sink complete the chef inspired classic yet modern feel.
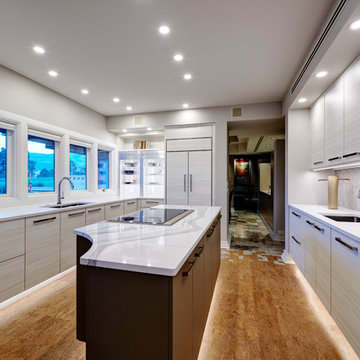
Example of a mid-sized trendy galley cork floor and brown floor eat-in kitchen design in Denver with an undermount sink, gray cabinets, white backsplash, ceramic backsplash, an island, white countertops, flat-panel cabinets and black appliances
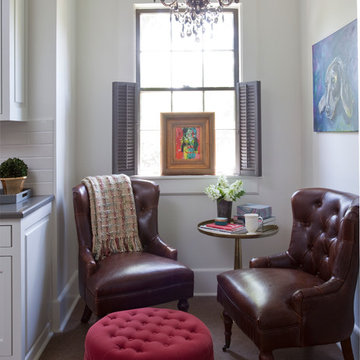
COUTURE HOUSE INTERIORS, CHRISTINA WEDGE PHOTOGRAPHY
Mid-sized elegant galley cork floor eat-in kitchen photo in Atlanta with a farmhouse sink, raised-panel cabinets, white cabinets, quartz countertops, white backsplash, ceramic backsplash, stainless steel appliances and no island
Mid-sized elegant galley cork floor eat-in kitchen photo in Atlanta with a farmhouse sink, raised-panel cabinets, white cabinets, quartz countertops, white backsplash, ceramic backsplash, stainless steel appliances and no island
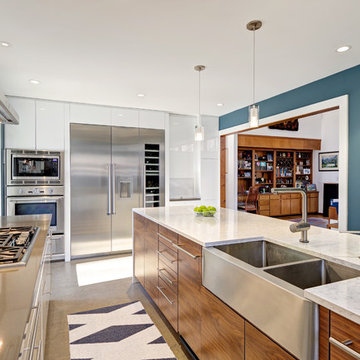
48 Layers
Example of a mid-sized trendy l-shaped cork floor and beige floor enclosed kitchen design in Other with a farmhouse sink, flat-panel cabinets, white cabinets, quartz countertops, white backsplash, stainless steel appliances, an island and stone tile backsplash
Example of a mid-sized trendy l-shaped cork floor and beige floor enclosed kitchen design in Other with a farmhouse sink, flat-panel cabinets, white cabinets, quartz countertops, white backsplash, stainless steel appliances, an island and stone tile backsplash
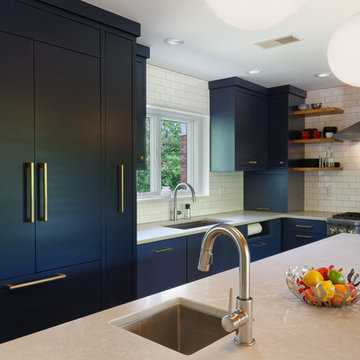
The wall behind the stove used to be an opening to the foyer. It was closed in to allow for more wall space for cabinets and appliances. The navy cabinets were crafted and finished in Sherwin Williams Naval by Riverside Custom Cabinetry and designed by Michaelson Homes designer Lisa Mungin. They are accented with brass hardware knobs and pulls from the Emtek Trail line. The modern pendants were purchased from Ferguson. The showpiece of the kitchen is the stunning quartz waterfall island.
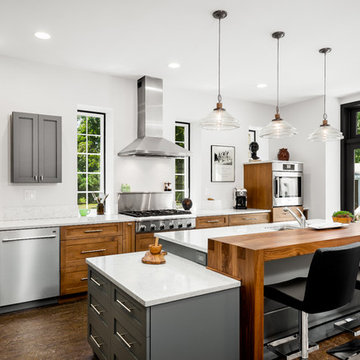
Inspiration for a large contemporary single-wall cork floor open concept kitchen remodel in Philadelphia with a farmhouse sink, shaker cabinets, medium tone wood cabinets, quartz countertops, white backsplash, stone slab backsplash, stainless steel appliances and an island
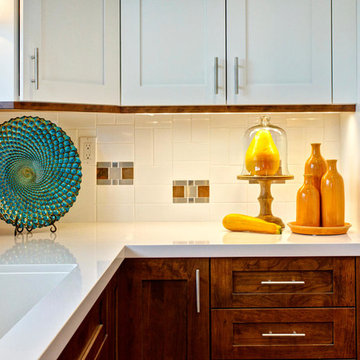
This shows the deep storage created by the diagonal wall cabinet in the corner and the Super Susan in the Base Corner Cabinet. I used LED lighting below and above the wall cabinets.
Jon Upson - Photographer
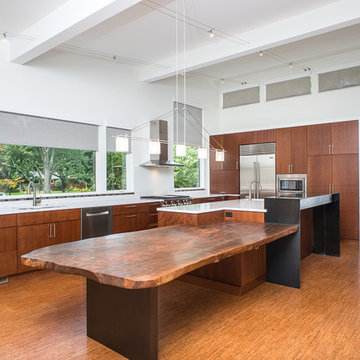
Jeeheon Cho
Large zen l-shaped cork floor eat-in kitchen photo in Detroit with a double-bowl sink, flat-panel cabinets, medium tone wood cabinets, quartzite countertops, white backsplash, stone slab backsplash, stainless steel appliances and an island
Large zen l-shaped cork floor eat-in kitchen photo in Detroit with a double-bowl sink, flat-panel cabinets, medium tone wood cabinets, quartzite countertops, white backsplash, stone slab backsplash, stainless steel appliances and an island
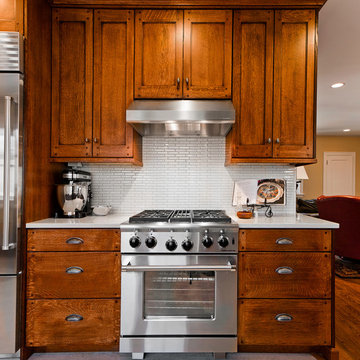
An original turn-of-the-century Craftsman home had lost it original charm in the kitchen and bathroom, both renovated in the 1980s. The clients desired to restore the original look, while still giving the spaces an updated feel. Both rooms were gutted and new materials, fittings and appliances were installed, creating a strong reference to the history of the home, while still moving the house into the 21st century.
Photos by Melissa McCafferty
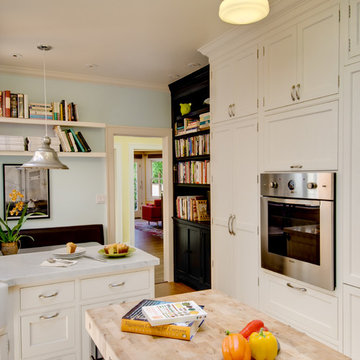
Dean J. Birinyi Photography
Elegant u-shaped cork floor eat-in kitchen photo in San Francisco with shaker cabinets, white cabinets, white backsplash, subway tile backsplash, stainless steel appliances, marble countertops and a farmhouse sink
Elegant u-shaped cork floor eat-in kitchen photo in San Francisco with shaker cabinets, white cabinets, white backsplash, subway tile backsplash, stainless steel appliances, marble countertops and a farmhouse sink
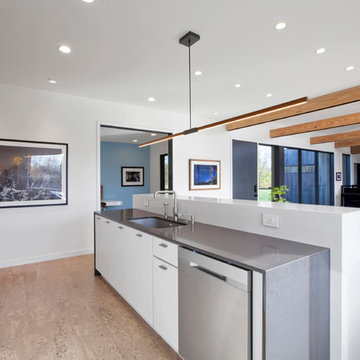
Modern open concept kitchen overlooks living space, dining area, home office, and front entry - Architecture/Interiors: HAUS | Architecture For Modern Lifestyles - Construction Management: WERK | Building Modern - Photography: HAUS

Mid-sized minimalist cork floor and brown floor eat-in kitchen photo in Indianapolis with an undermount sink, medium tone wood cabinets, granite countertops, white backsplash, porcelain backsplash, an island, flat-panel cabinets and paneled appliances
Cork Floor Kitchen with White Backsplash Ideas
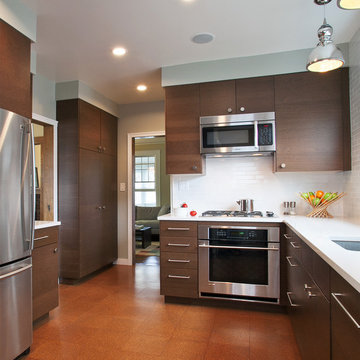
All images by Bob Wallace Photo Group
Kitchen - modern cork floor kitchen idea in New York with an undermount sink, flat-panel cabinets, dark wood cabinets, quartz countertops, white backsplash, ceramic backsplash, stainless steel appliances and no island
Kitchen - modern cork floor kitchen idea in New York with an undermount sink, flat-panel cabinets, dark wood cabinets, quartz countertops, white backsplash, ceramic backsplash, stainless steel appliances and no island
2





